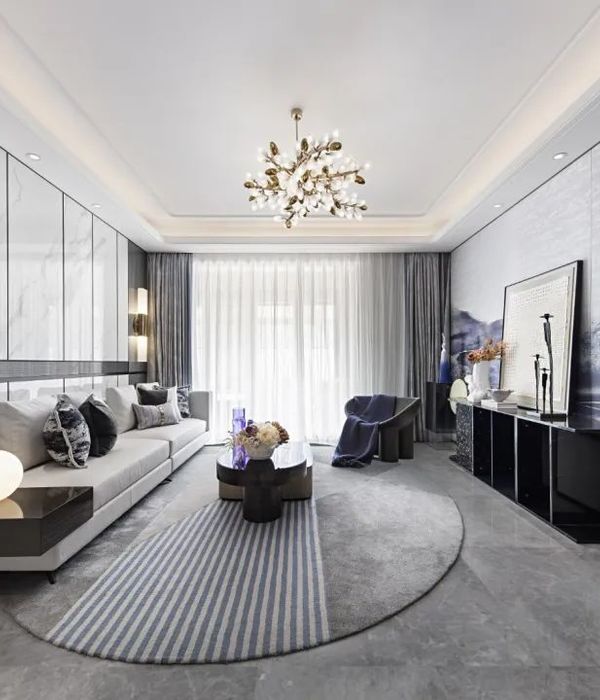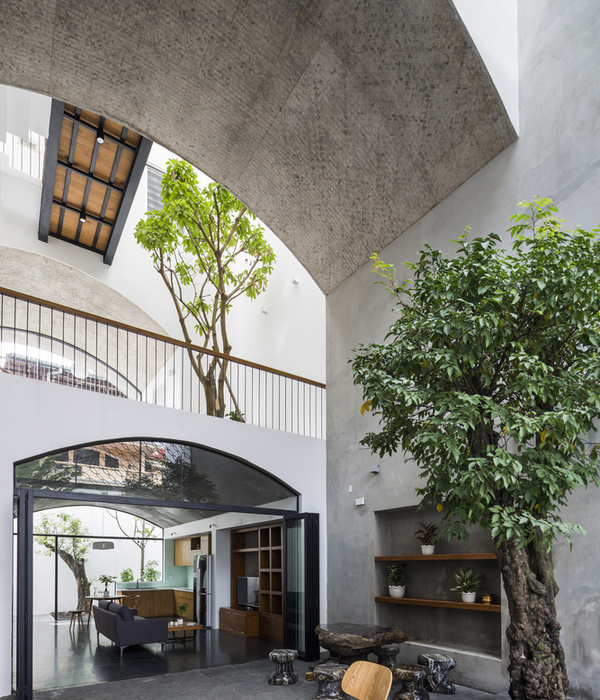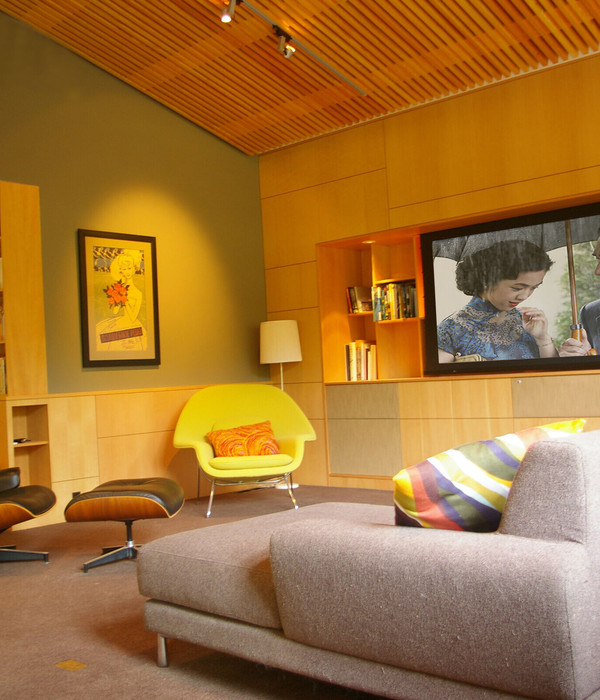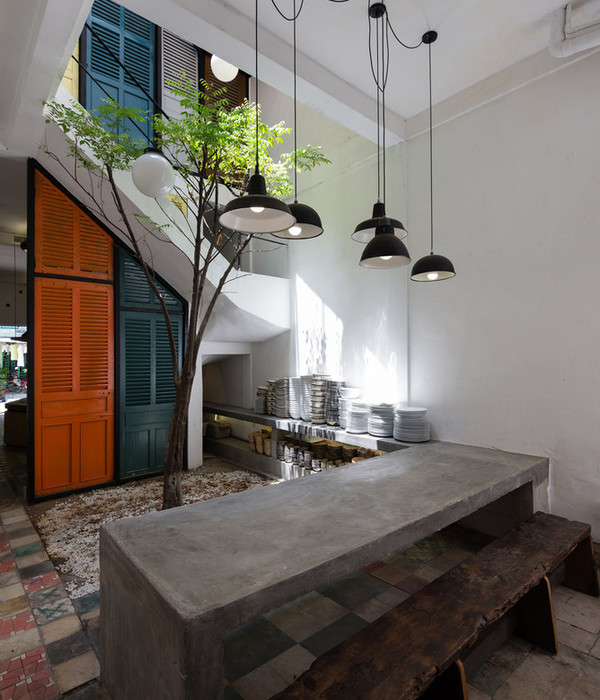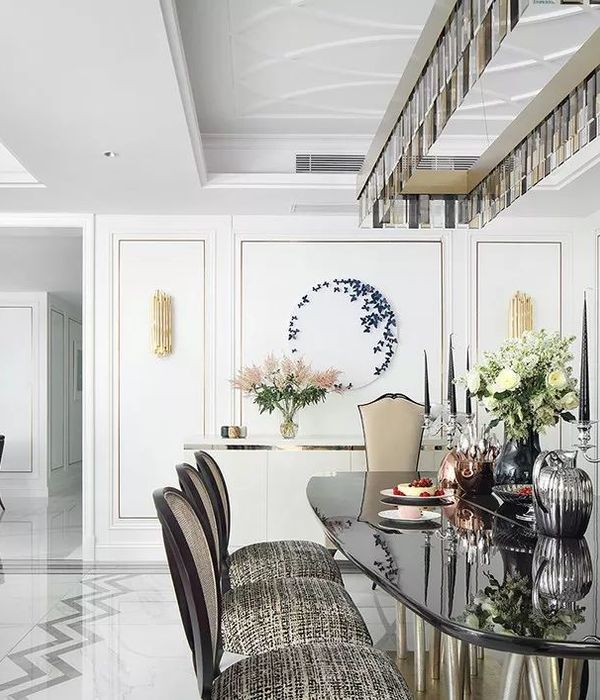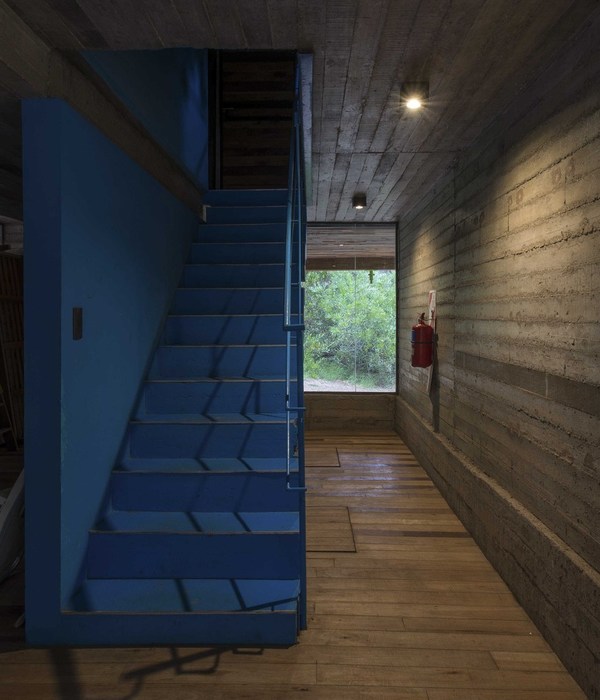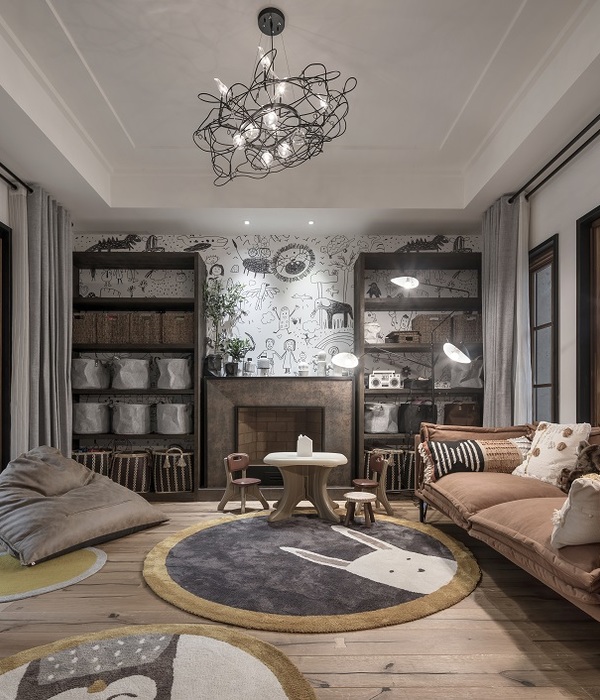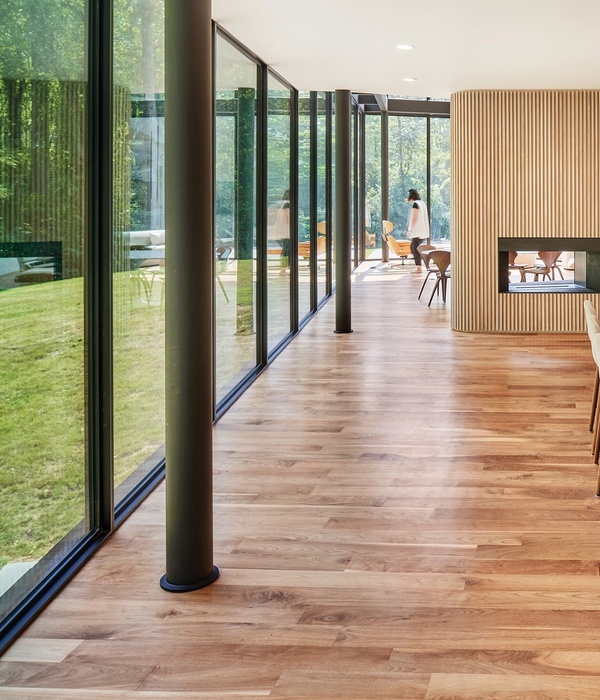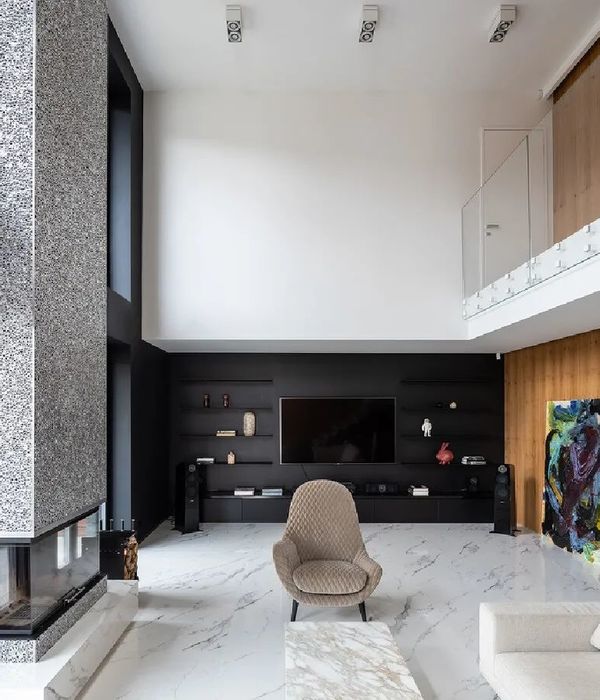- 设计方:Plasma Studio
- 设计时间:2014
- 委托人:西安西咸新区
- 设计负责人:Eva Castro,Wang Chuan,Holger Kehne
- 设计团队:Libny Pacheco,Pietro Scarpa,Cesare Zilio,景晟,邹宇俊,廖晓飓,荆博,瞿平山,游雅
Xi 'an salty west gate
设计方:Plasma Studio
位置:陕西 西安
分类:公共设施
内容:
设计方案
项目面积:2000m2
设计时间:2014
委托人:西安西咸新区
设计负责人:Eva Castro、Wang Chuan、Holger Kehne
设计团队:Libny Pacheco, Pietro Scarpa, Cesare Zilio, 景晟, 邹宇俊, 廖晓飓,荆博, 瞿平山, 游雅
图片:14张
西安生态公园处于西咸新区,项目包含公园的两个大门和生态餐厅,立足于保持设计的完整性和后续风格的兼容性。考虑到景观与建筑的生态关系,我们将建筑和景观更多的融合在一起。由此,一种空间上的扭转和相互转化成为主要的设计语言。
设计经过对构筑物融合性和标志性两方面的剖析,将场地信息和目标效益进行有机组织,使得设计本身游刃有余地在景观与建筑对话中来回转换,进而生发出在空间和功能上相互转化的复合产物,赋予场地以新的面貌。大门的设计来自于几条相互平行的线条,在进行扭曲旋转后形成的张力曲面。我们关注于当结构曲线在水平和垂直方向错位后形成的三维影响力及其最终生成的形态。
大门如同地面的连续隆起,一种水平向的延生给设计带来厚度上的变化。大门成为景观地形的延生,草坪镶入建筑,形成建筑的立面。建筑形态交织着在场地中游走,从底面转成表面,再转化成绿色屋顶。大门使用了相同属性而不同表象的材料(锈钢板及镜面金属)延续着形态中的流动关系,在强化不同表面的同时也保持了设计的统一性,也在结构线的控制下进行着平顺的转化,因此,随着游人位置和视点的变化,其对设计的感知也不尽相同。
Xi'an Eco-park is part of a district located in the newly-developed region of Xixian City. The project includes two main gates to the park and a restaurant, acting as a focal and referential point within the landscape. To achieve this symbiotic relationship, our main concern was to develop a language compatible with the landscape, such that the architectural event takes place as a consolidation or intensification of a (various) moment(s) within the park.
The design, hence, is triggered by the desire of building, a dialogue between the landscape and its architecture, and an exchange that can build local specificity generating a sense of strong identity. Such identity, however, instead of relying on iconoclastic imaginary, finds its articulation in its placing within the site, stretching its boundaries onto the ground and producing a woven linkage with the landscape through elongated transitions –both spatial and functionally, it (re)defines its context and creates a new environment.
More specifically speaking, the design of the gates was generated through the tension of the curves, that whilst flowing along, twisting and twirling, project a series of surfaces: a three-dimensional ribbon. The final morphology is produced through the movement along space of those splines. As the extension of the ground, the gates stem from it, flowing uninterruptedly and creating subtle shifts along their trajectory. With the lawn (landscape) gradually turning into steel (architecture), the figure-ground relationship is altered and blurred to produce a moment whose body does not possess a footprint, but rather proposes a trace of an action taking place within the ground, cutting it and lifting it.
The material implementation of the gates follows the simple moves of the surfaces (described by the splines) to which we assigned two contrasting finishes –yet of the same material (oxidized steel and shiny steel), to intensify the difference of faces’ effects whilst keeping an integral image and the overall consistency. The transition from one surface to another occurs along space–through the torsion of the splines and faces–and its perception depends on the viewpoint of the gaze, acquiring a kinetic feel as if transforming between states of the same matter.
西安西咸大门北大门模型图
西安西咸大门东大门平面图
西安西咸大门东门立面图
西安西咸大门东大门模型图
西安西咸大门北门平面图
西安西咸大门概念生成图
西安西咸大门北门正立面图
西安西咸大门北门侧立面图
{{item.text_origin}}

