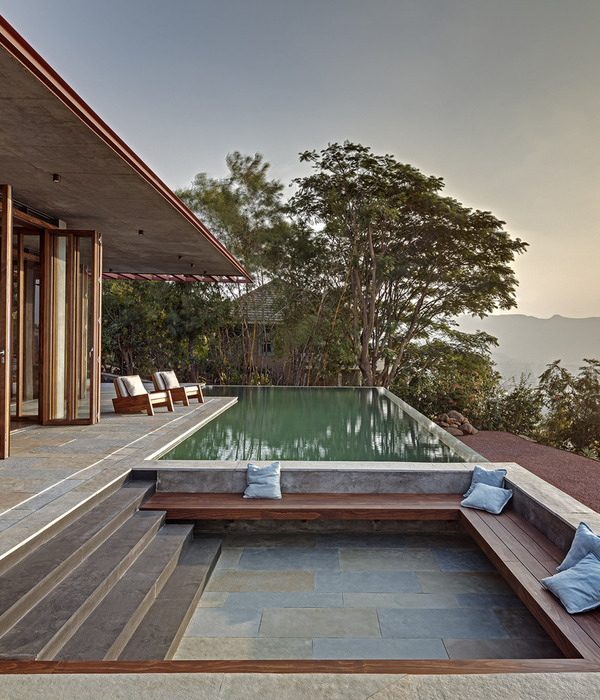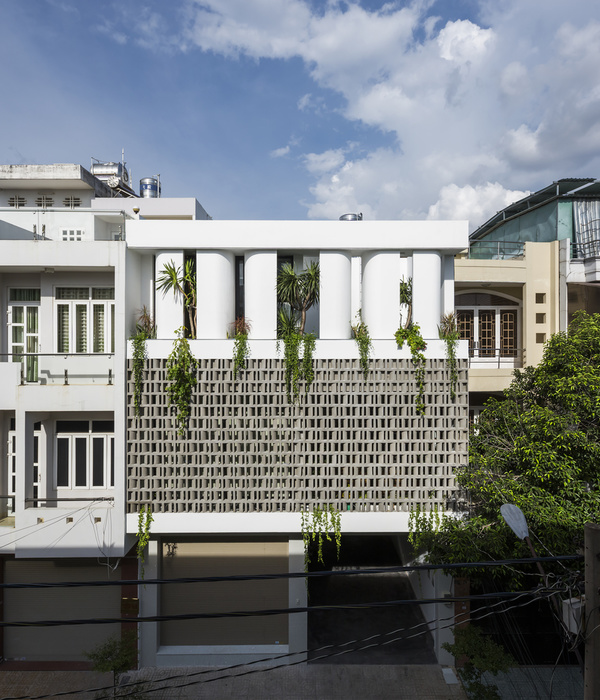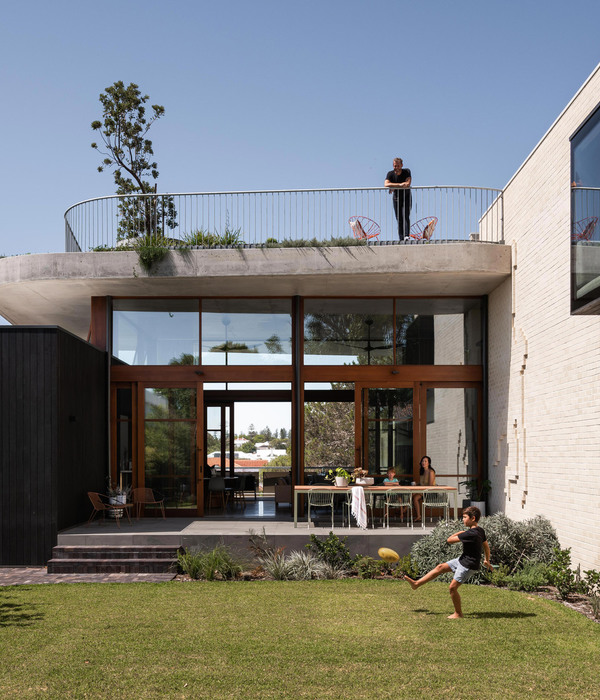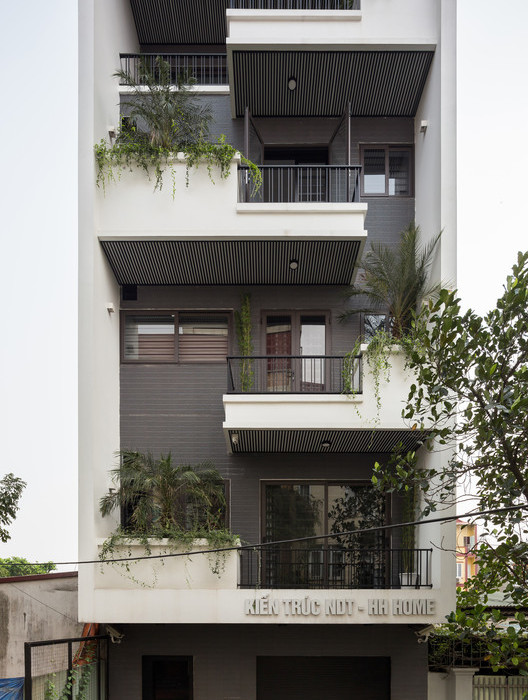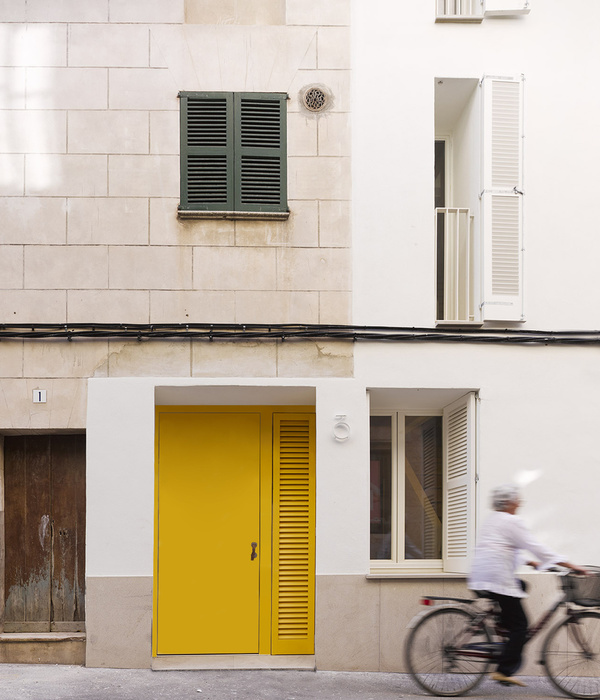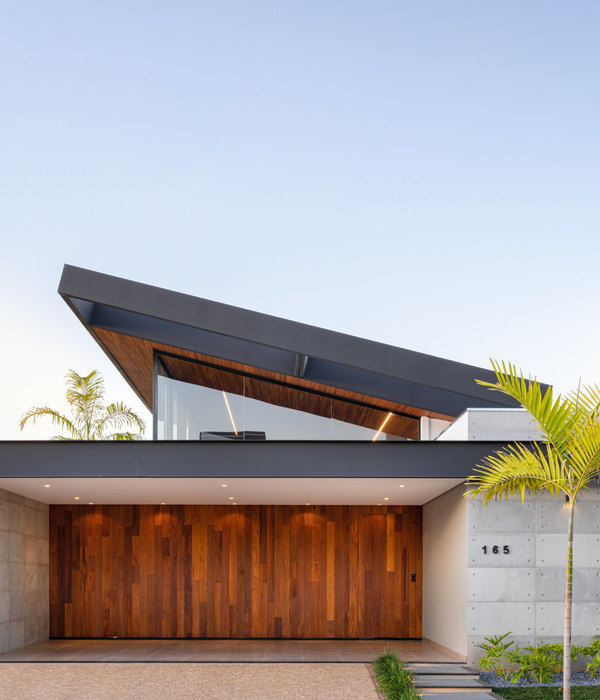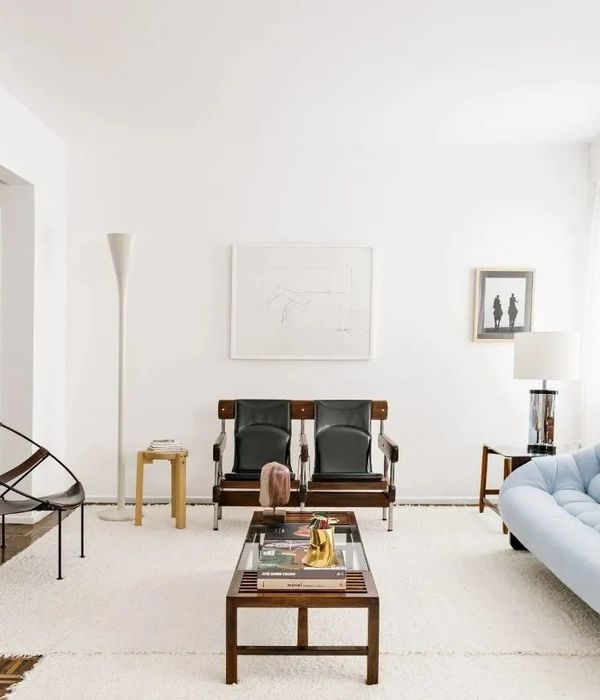Maison TL is a semi-detached villa renovated to fit the newly-moved family including elderly parents, helper and two young couples. Due to being located in an urban area that is strictly managed in terms of planning as well as formality requirements, the improvement factors are calculated in the simplest and most effective way but still meet requirements special activities of the owner. The initial difficulties it had meeting the investor’s desire to change the appearance of the project but still ensuring the overall harmony within the regulations of the Management. Therefore, the architectural form must be carefully considered between creating modern innovation, the building must have personality, with unique but gentle contrast and meet general regulations.
Regarding architecture, the façade form of the project is reduced in line. The windows on the façade use a direct sunblock with reinforced concrete woven panels. These knitting panels are designed to ensure the thinness and detail of the holes that have been researched to make filters for the Western sun not shining, direct radiation into the interior space, while creating scenario about interesting sunshine in the interior space.
Due to the elderly being sick, the biggest requirement for supernatural energy is that the living space will revolve around her activities. The living room in the kitchen needs to ensure the view and the communication between members with her at all times. The first floor is also the place to set up the bedroom for elderly parents to facilitate living. Basements with room requirements for maids also need to be designed to have an open space to receive direct sunlight and sun even though it is located in the basement but still must be close enough and the easiest connection to care for the elderly. This is also the reason why the elevator shaft is changed and the opening of the elevator pit to the basement is also calculated to bring to the façade on the west side, creating the most access to natural light and also bringing sunlight. natural light deepest into the basement.
The façade and window are wide open and facing towards the open space with lots of light, reducing the viewpoint affecting private activities from opposite neighbors. The main window system of the 2 floors is surrounded by a steel porch system that sharply folds from the main facade to the side, shielding the window and making a platform for the hanging greenery. The plan is to form a green curtain hanging from the 2nd floor surrounding the project and cling to the "bandana" covering the folded steel awning. The highlight in the interior space is mainly focused on the floor space that is opened more than the original and connected throughout from the bottom to the top with a blue staircase with a gentle design but still enough to impression and youthful. Indoor furniture is made basic and just enough for demand.
{{item.text_origin}}

