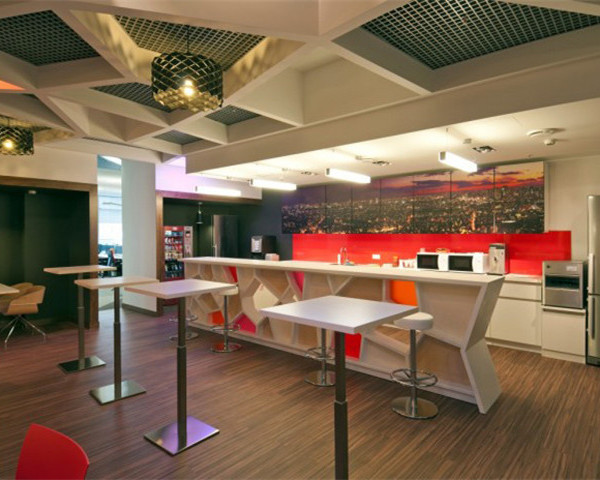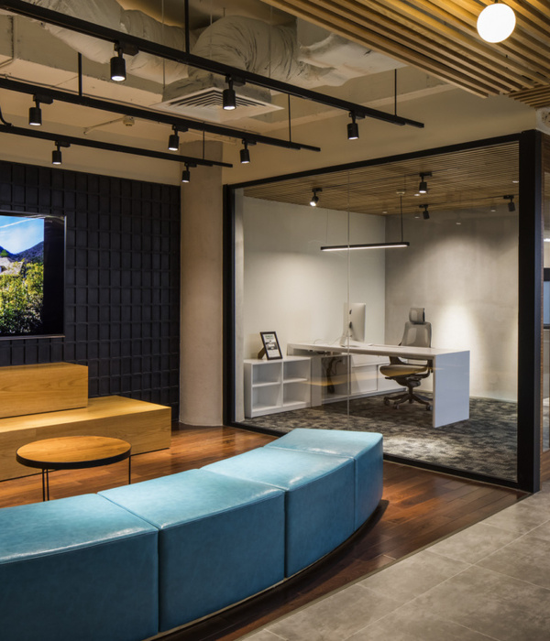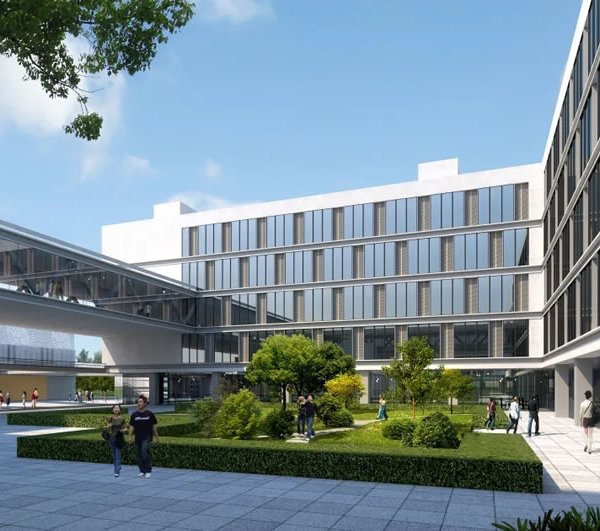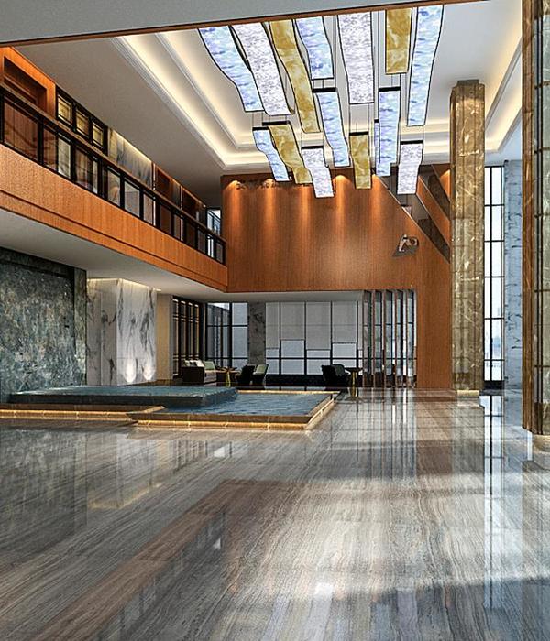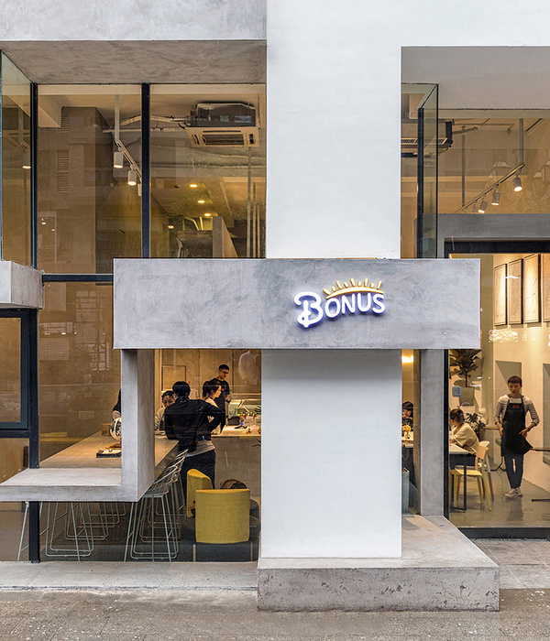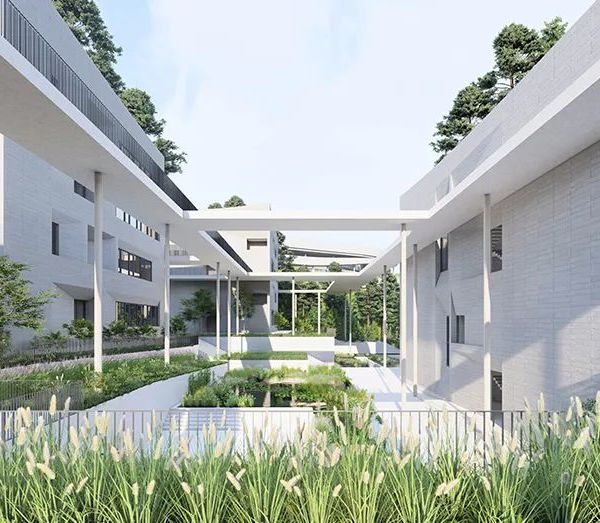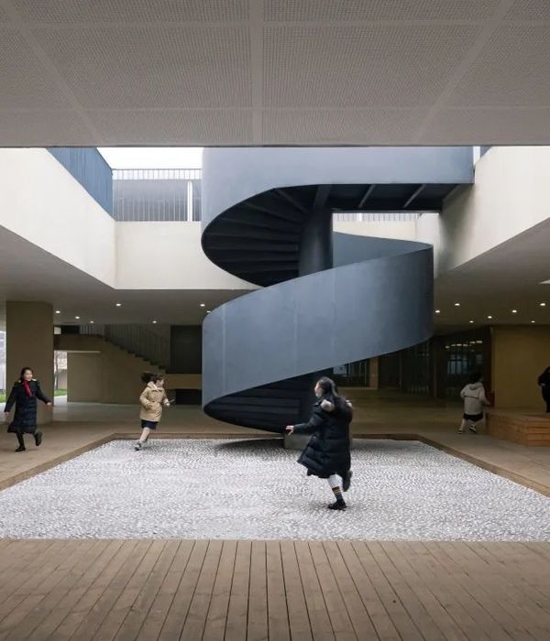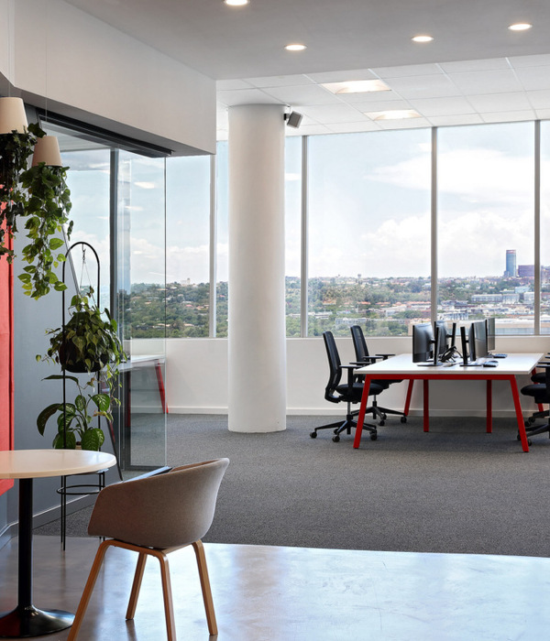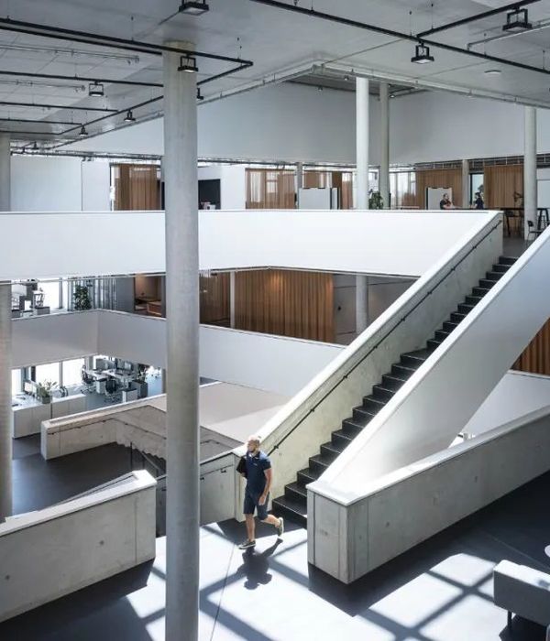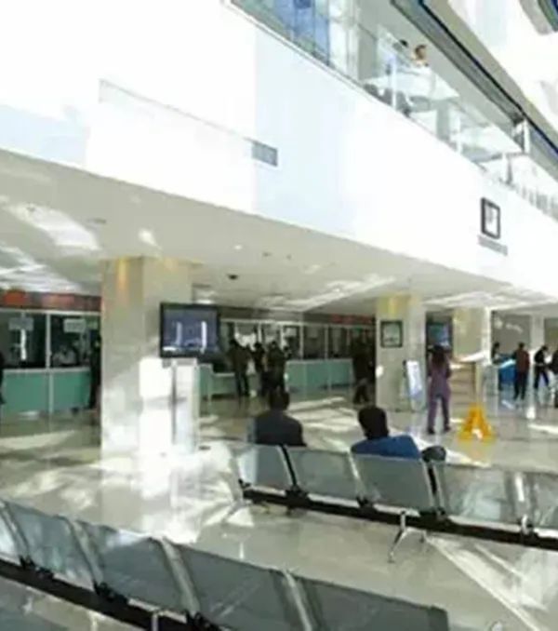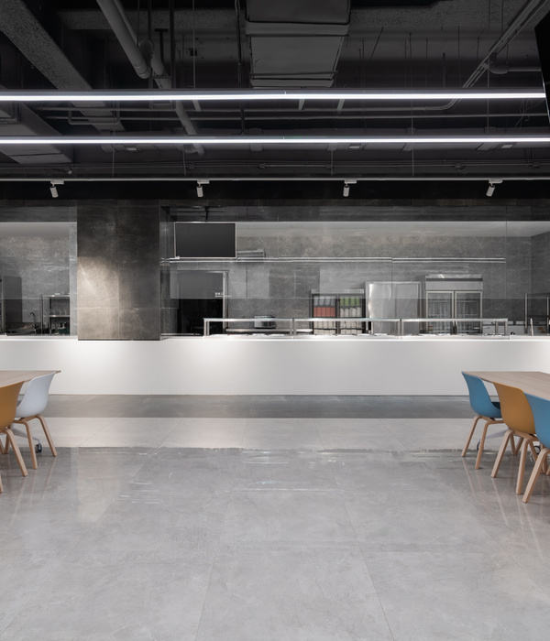LES, a project by Berlin-based studio RHO, is a versatile event location situated on an industrial campus in North. This 400-square-meter space is a dynamic environment that easily transforms from a campus canteen during the day to a corporate event location in the evening, meeting the varied needs of guests and the campus community. The design of LES is inspired by its industrial surroundings and combines functionality with contemporary materials and forms. The inclusion of a fully equipped kitchen on the underground level is a key aspect of the concept, with its design elements subtly reflecting the aesthetics of food production.
The space's flexibility is further enhanced by a custom system of movable walls. Made from aluminum profiles and filled with polycarbonate, these walls divide the space into three distinct areas: a canteen, bar, and event venue. • Sound - In collaboration with Kirsch Audio, a customized sound system has been developed especially for LES. Tailored acoustic measures have been taken to ensure the sound quality for any event or performance. To emphasize the space's musical background, RHO, in collaboration with Balzer- Balzer Studio, developed a DJ Booth made of GRP grating.
The bar counter, layered and wrapped in rubber, originated in food production and presents a solid functional object. The massive volume is divided into two levels. The top level is used for serving drinks, while the lower level could serve as a food-tasting area. The bar area is defined by a false ceiling volume made of translucent GRP grating, hiding all necessary technical equipment. • Food Counter - Separate counters were developed to allow multi-functionality. A food counter, featuring a gracefully contoured steel top, is used as a tray slide during the day and transforms into a cocktail & food bar in the evening, reflecting the venue's adaptable nature.
RHO, in collaboration with light designer Jannick Naumann, subtly integrated the lighting within the architectural elements of the interior, crafting a harmonious event environment. The continuity of the GRP grating ceiling line unifies the various spaces. At the same time, a dynamic lighting system, seamlessly integrated within the dividing walls, sets the stage for performers and DJs. LES is outfitted with a built-in lighting truss, ensuring a comprehensive lighting infrastructure to cater to a diverse range of events and performances.
{{item.text_origin}}

