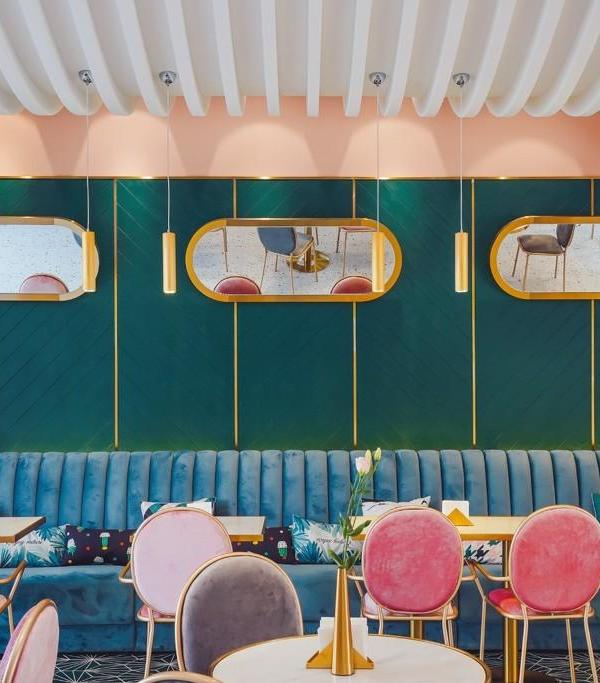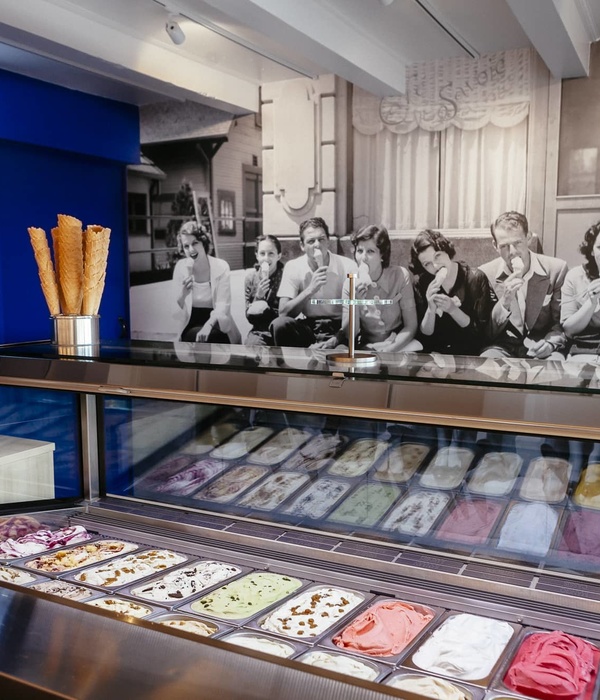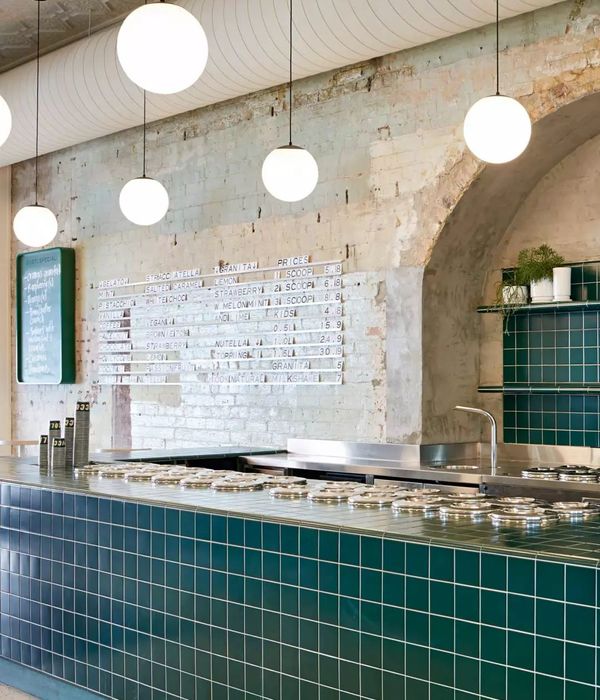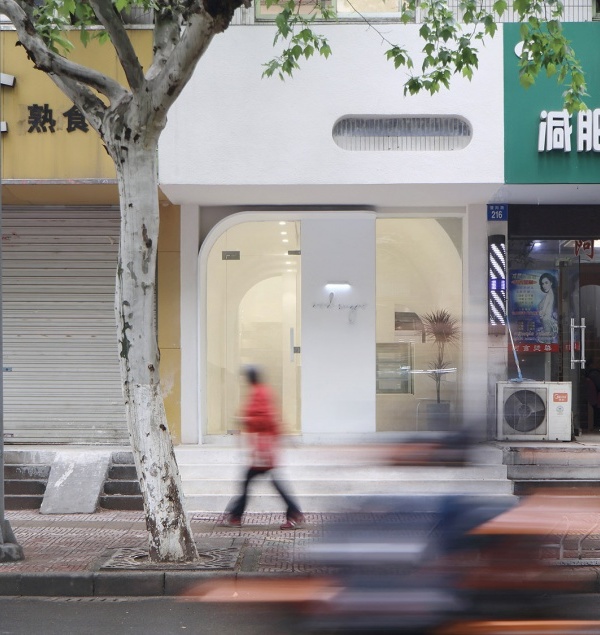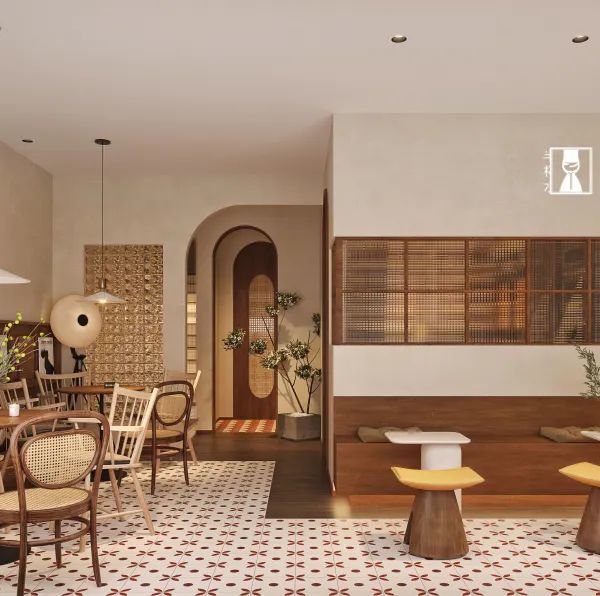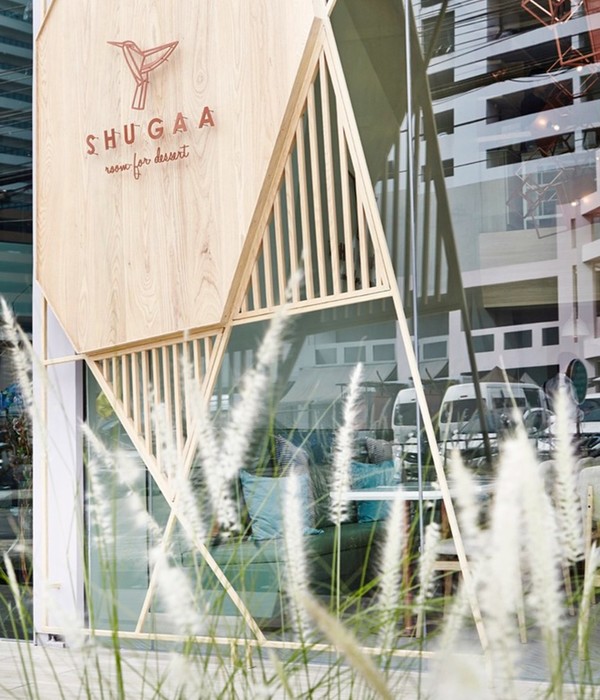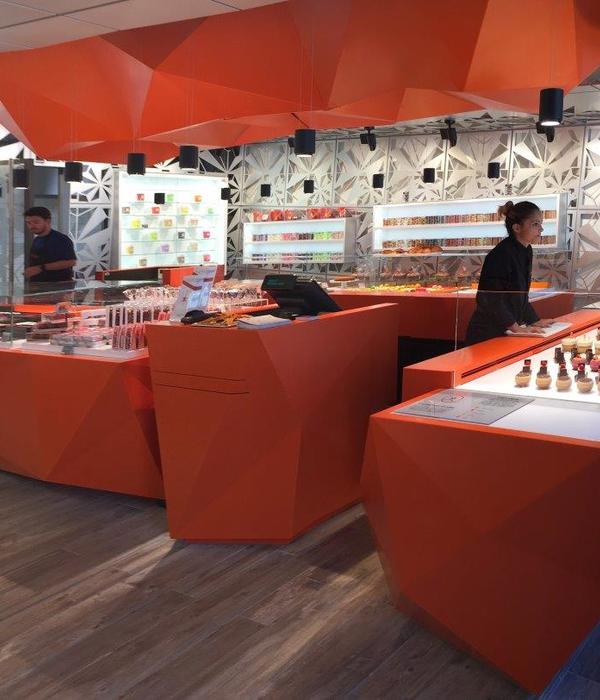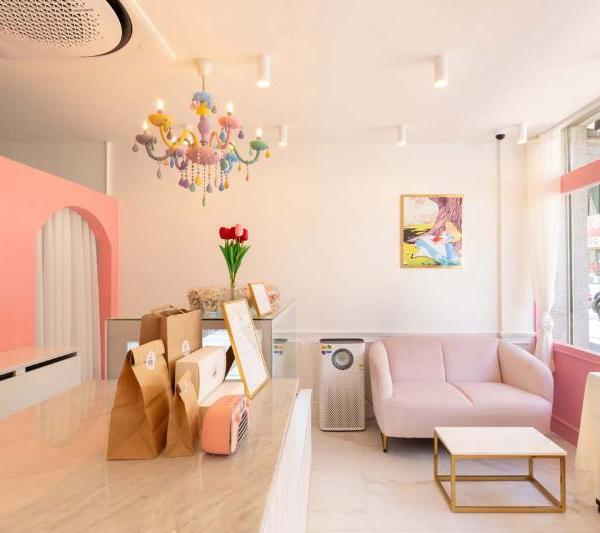Firm: DAGA Architects
Type: Commercial › Office
STATUS: Built
YEAR: 2020
SIZE: 1000 sqft - 3000 sqft
BUDGET: $0 - 10K
The project is in Tangshan and the office area is located on the 18th floor of the building, and the staff canteen is located on the 5th floor. This is an old-fashioned office building with the original core tube height of only 2.4 meters and the building floor height of only 2.6 meters. After removing the original decoration layer, it reveals the biggest features: the architectural structure of the core tube and the gray and low elevator hall entrance. The whole space is traditional, dark, and low. How to transform such a plain space into a simple business office space is the main question of the renovation project. Renovation is not to use any design language to express the brand-new design concept but to abandon all unnecessary techniques as far as possible and revealing the original aura of the space. In this project, we use a new way of thinking to spray gray partially exposed ceiling of the open office area, and re-comb the mechanical and electrical and pipeline routes to make them dens. The office space is equipped with silver-gray back-painted glass, silver-gray carpet, logwood veneer, dark gray framed glass partition, and other color materials, with white stone, white plasterboard ceiling to form a basic tone, partially embedded in the unique orange and magenta, just like the subtle fluctuations introduced in the space, each frame reveals unique visual information. High-quality materials and high standards of construction details and craftsmanship have become a highlight of the project. Subtraction makes the space richer. The meeting room is made of silver-gray back-painted glass with silver carpet, and the vertical stripes on the glass make the interior of the meeting room looming, ensuring privacy and transparency.
{{item.text_origin}}

