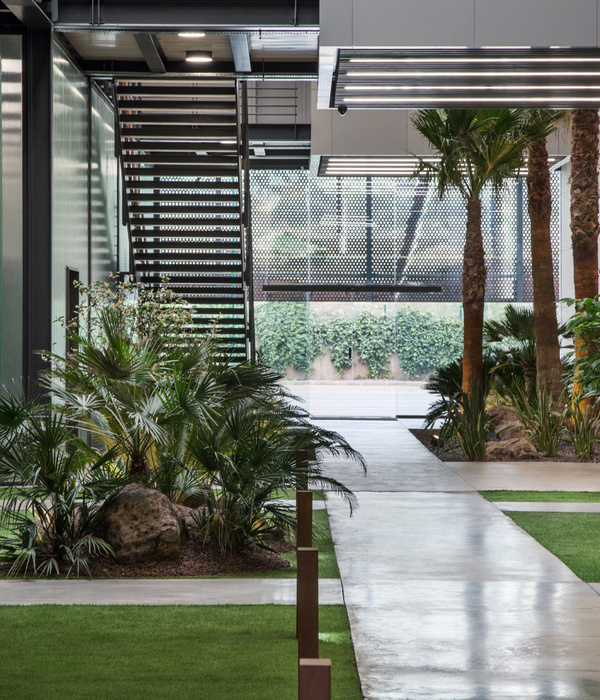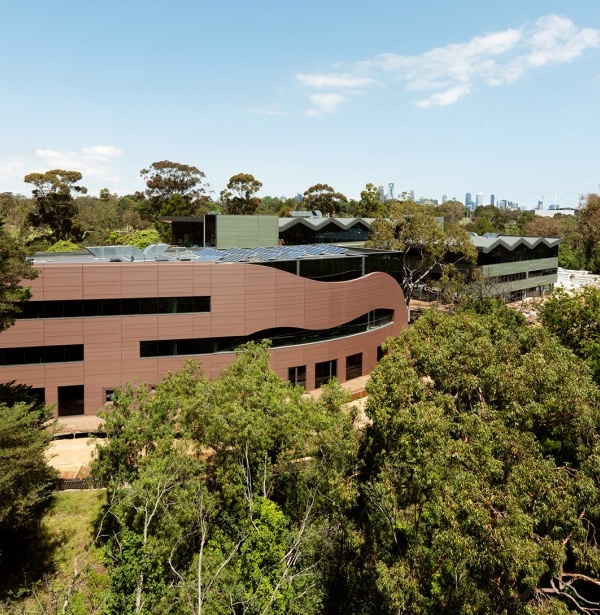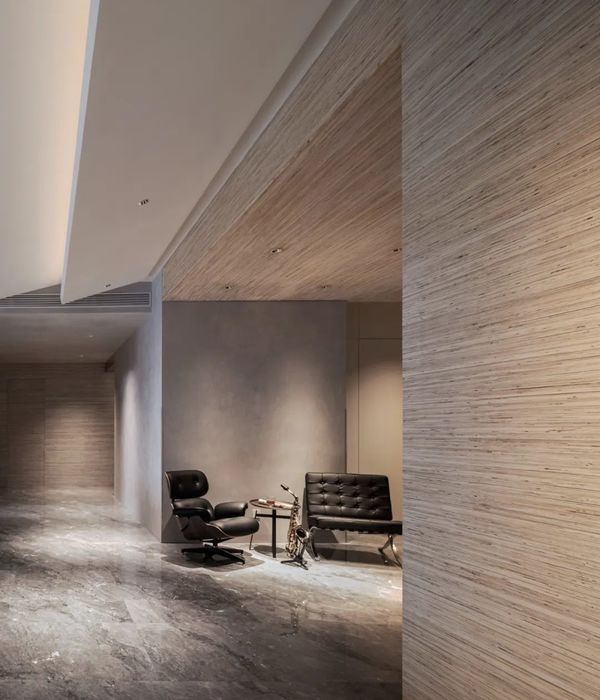© atelier XYZ
(XYZ) 工作室
架构师提供的文本描述。该项目区位于维拉夫兰卡和维罗纳郊区,位于城市核心和农业用地之间。
Text description provided by the architects. The project area is located in the outskirts of Villafranca and Verona, between the urban core and the agricultural land. © atelier XYZ
(XYZ) 工作室
更有特色的是“Strada della Rizza”,它围绕着小村庄Rizza,这是维罗纳非常繁忙的输出轴。
The more distinctive presence is the "strada della Rizza" around which is structured the small village Rizza, that’s a quite busy output axis of Verona. © atelier XYZ
(XYZ) 工作室
这座新建筑的设计是为了重建和扩建一座与“Strada della Rizza”平行的原有建筑,看起来就像一堵有人居住的墙,保护学校不受附近道路的影响。由于这个原因,它有一个 3500 米高的混凝土地下室,没有任何看上去像基础设施建设的窗户。
The new building is designed as a reconstruction and expansion of a previously existing one lying parallel to the “strada della Rizza” and looks like an inhabited wall that protects the school from the nearby road. For this reason, it present a 3,5m high basement in concrete without any window that look like an infrastructure’s construction.
© atelier XYZ
(XYZ) 工作室
上层地面完全涂覆聚碳酸酯,具有较强的绝缘系数,外部为灰色色调,内部为白色。这样,进入教室的光线就不会被正面的外部颜色所改变。因此,教室有一整堵墙,产生自然扩散的光。
The upper floor facade is fully coated with polycarbonate with a strong insulation coefficient, with gray tones to the outside and white to the inside. In this way light coming inside the classroom is not modified in its colour by the exterior colour of the facade. The classrooms thus have an entire wall producing natural diffused light.
外部聚碳酸酯与玻璃外墙之间的间隙通过栅格在底部通风,顶部通过机动窗户通风,以改善建筑物的热性能。
The gap between outside polycarbonate and inside glass facades is ventilated in the bottom by a grid and in the top by motorized windows to improve the thermal behaviour of the building.
© atelier XYZ
(XYZ) 工作室
这座建筑的正面是教堂前面的广场的自然尽头,在“Strada della Rizza”的对面。这两座公共建筑之间的关系旨在创造一个复杂的城市空间,并以这种方式重新塑造整个地区。
This building facade is the natural ending of the square existing in front of the church, on the opposite side of the “strada della Rizza”. The relation between this two public buildings aim to create a complex urban space and to requalify in this way the whole area.
© atelier XYZ
(XYZ) 工作室
在学校一侧创建一个小的公共空间,意在接收前面的人流在教堂前面停车,有着同样的目的。
The creation of a small public space in the side of the school intended to receive the pedestrian flow coming from the car parking in front of the church, has the same aim.
© atelier XYZ
(XYZ) 工作室
入口大厅在第二条街道上以双高的高度开放,就像公共空间和私人空间之间的过滤器一样,邀请你进入和停留。
The entrance hall opens with its double high in a secondary street and works like a filter between public and private space inviting you to enter and stay. © atelier XYZ
(XYZ) 工作室
与建筑物的“斯特拉达德拉里扎”侧现有的冷色和材料相反,该入口侧和花园中的一个呈现一些有色的部分。
In opposition with the cold colours and materials existing in the “strada della Rizza” side of the building, this entrance side and the garden one present some coloured parts. © atelier XYZ
(XYZ) 工作室
学校围墙外门厅前的掩体是城市调解的一个重要因素,因为它将入口的双高要素与周围独立房屋的规模联系起来。
The shelter existing in front of the entrance hall, outside the school fence, is an important element of urban mediation because it relate the double high element of the entrance with the scale of the detached houses existing in around. © atelier XYZ
(XYZ) 工作室
大楼内部以颜色为主,使用了一种叫做“valchromat”的特殊材料 (木纤维与树脂混合而成,颜色为天然氧化物的颜色),为建筑物的小用户开发出一条真正的色彩标识路径。
The inside of the building is dominated by colours by the use of a specific material called “valchromat” (a mix of wood fibers with resin, paste coloured and available in the colours of the natural oxide) to develop a real chromatic identity path for the small users of the building.
© atelier XYZ
(XYZ) 工作室
由于其适应性和高技术性能,这种材料被不清楚地用作墙面,并制造家具和门,特别是在教室和图书馆,展示一个贴合的墙。
Thanks to its adaptability and its high technical performance, this material is used indistinctly as a wall cladding, and to create furniture and doors in particular in the classrooms and library that presents a fitted wall.
对现有建筑物的干预是提高地震能源效率、翻修建筑物以及改造地下室,最初是作为一个开放空间组织起来,最后被配置为一个小礼堂和两个特殊教室 (艺术和信息学)。
The intervention in the existing building is a seismic energy efficiency upgrading, building renovation as well as a refunctionalisation of the basement, initially organized as an open space and finally configured as a small auditorium and two special classrooms (art and informatics). © atelier XYZ
(XYZ) 工作室
正面的干预包括新的窗框,不透明部分的隔热涂层,以及由聚碳酸酯垂直条制成的双层皮肤,将旧建筑与新建筑联系在一起,给它一个当代的形象。
The facades intervention involves new windows frames, an insulated coat in opaque parts and a double skin made with polycarbonate vertical strips that relate the old building with the new one giving it a contemporary image.
聚碳酸酯不同的黄色色调反映了花园的颜色,并定义了一种不断变化的美学,对一天中不同的时间和不同的季节都有感觉。
The different yellow tones of the polycarbonate reflects the colours of the garden and define a changing aesthetic, sensible to the different hours of the day and the different seasons.
© atelier XYZ
(XYZ) 工作室
产品说明:立面上的聚碳酸酯让光线照射,均匀分布在建筑物内,同时产生明亮和放松的环境。
Product Description
Polycarbonate in the facade lets in the light and distributes it evenly, enlighting the building and simultaneously generating bright and relaxing environments.
Architects Giulia de Appolonia-officina di architettura
Location 37069 Villafranca di Verona, Province of Verona, Italy
Category Refurbishment
Architect in Charge Giulia de Appolonia
Area 2200.0 m2Project Year 2016
Photographs atelier XYZ
{{item.text_origin}}












