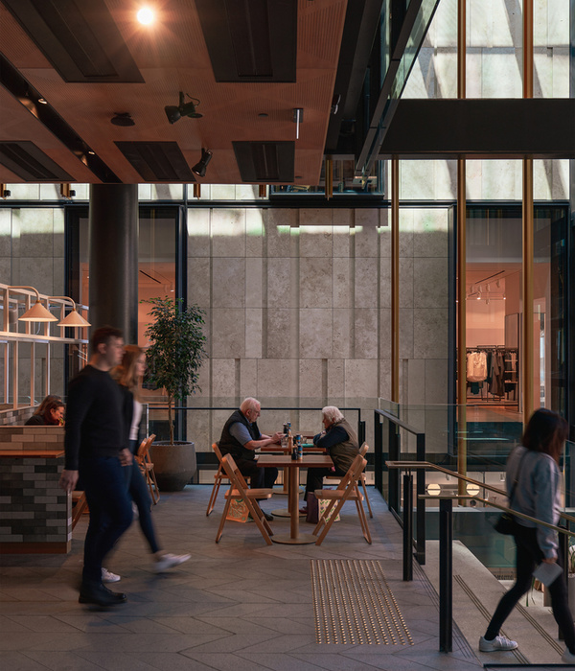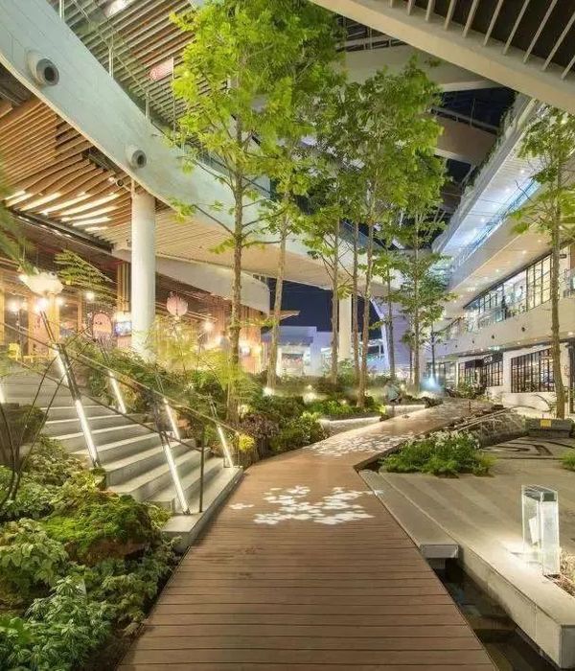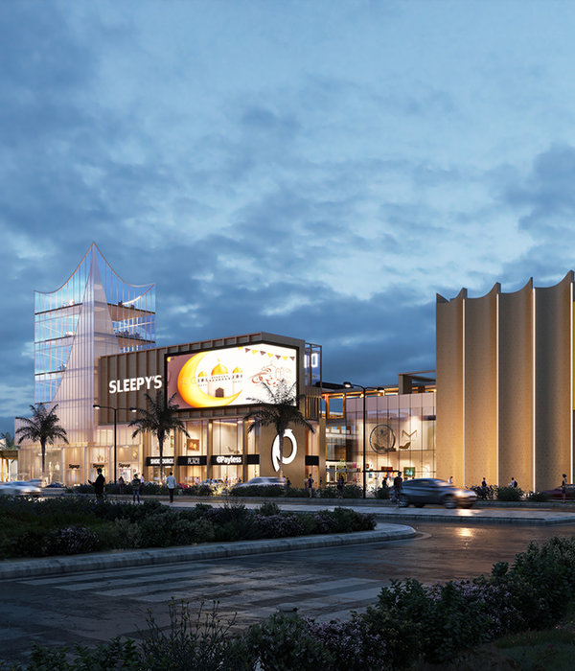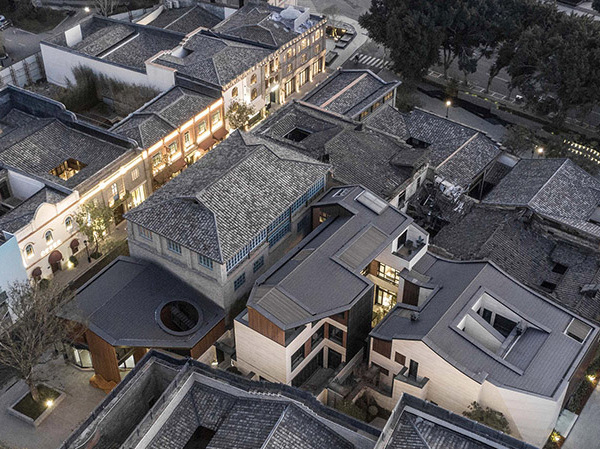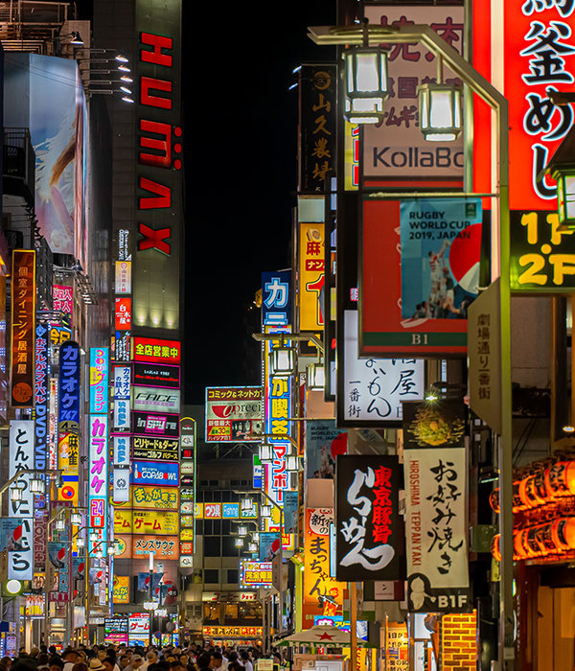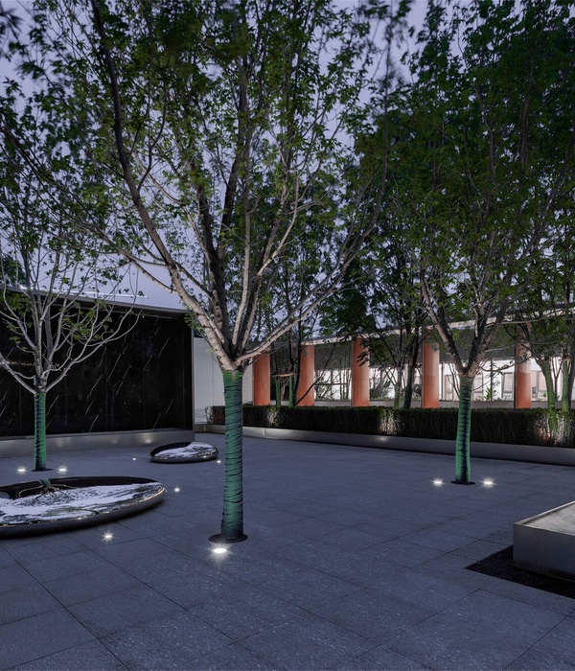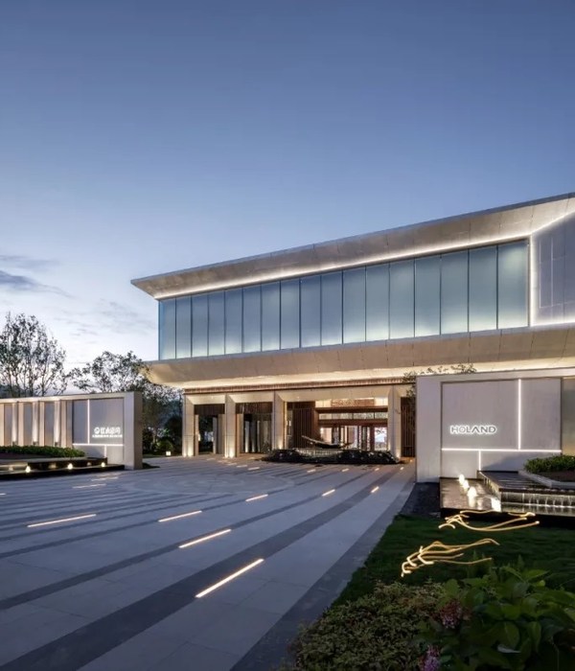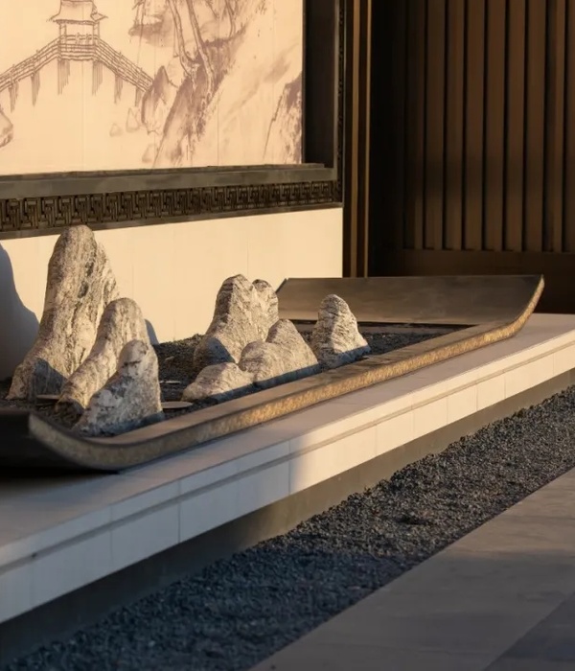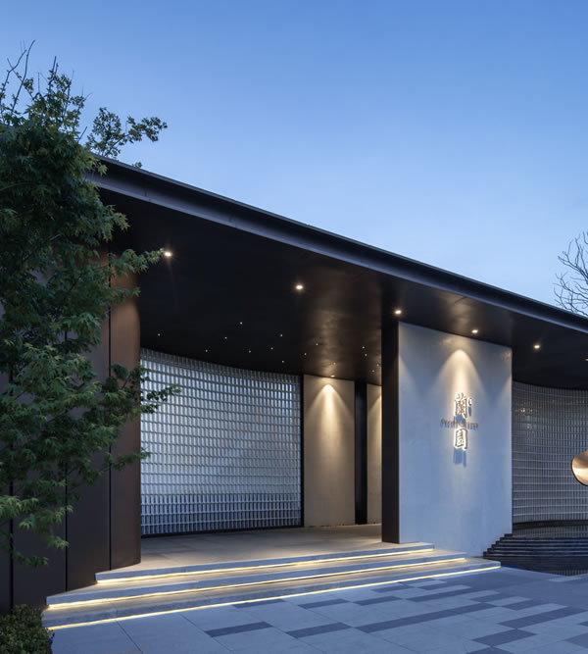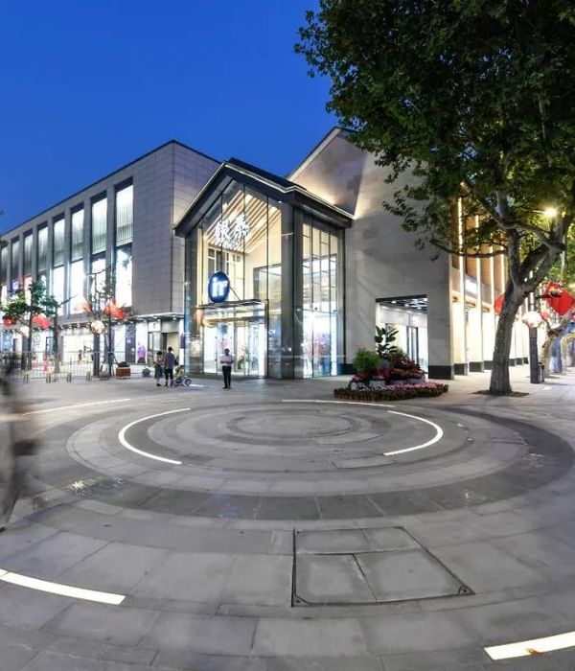徐州东湖上璟示范区 | 光之境的曲线空间探索
- 项目名称:三江中骏·东湖上璟
- 项目地址:徐州市经济开发区望湖路与锦华路交汇处
- 开发商:徐州骏湖房地产开发有限公司
- 景观设计:上海大拙景观规划设计有限公司
- 景观设计团队:许艳铭,袁冲,刘其林,陈盛,林家斌,田睿群,周胜男
- 设计时间:2020年
- 建成时间:2021年
- 施工单位:格林生态环境有限公司
- 摄影:须然建筑摄影
大拙景观:三江中骏东湖上璟示范区位于徐州市东部经济技术开发区,基地紧邻东湖,独特的地理位置赋予了它极好的场域特点。
VVS Landscape Group: SanJiang ZhongJun East Lake ShangJing Demonstration Area is located in the Eastern Technical Economic Development Area Of Xuzhou City. Its base is close to the East Lake. Its unique geographic location gives it a brilliant field characteristic.
示范区面积约为 5250㎡,场地为不规则形状。空间急促又狭长,设计之初设计师尝试了多种形式来解决空间上的转化与不足,最终与甲方确定以流动的曲线空间营造一处穿越的“时光之旅”。
The area of the demonstration area is about 5,250 square meters. Its shape is irregular. The space is pressing and narrow. At the beginning of the design, the designer tried a lot of ways to solve the problem of transformation and deficiency existed in the space, and finally decided to create a “time journey” based on a flowing curved space under the approvement of Party A.

以“光、色彩与空间”作为媒介,来表现人在探索中对于感知、感官刺激、空间转换的视觉与心理反应。
"Light, color and space" are just like the medium to be used to express and explore person’s visual and psychological responses to perception, sensory stimulation, and space transformation.

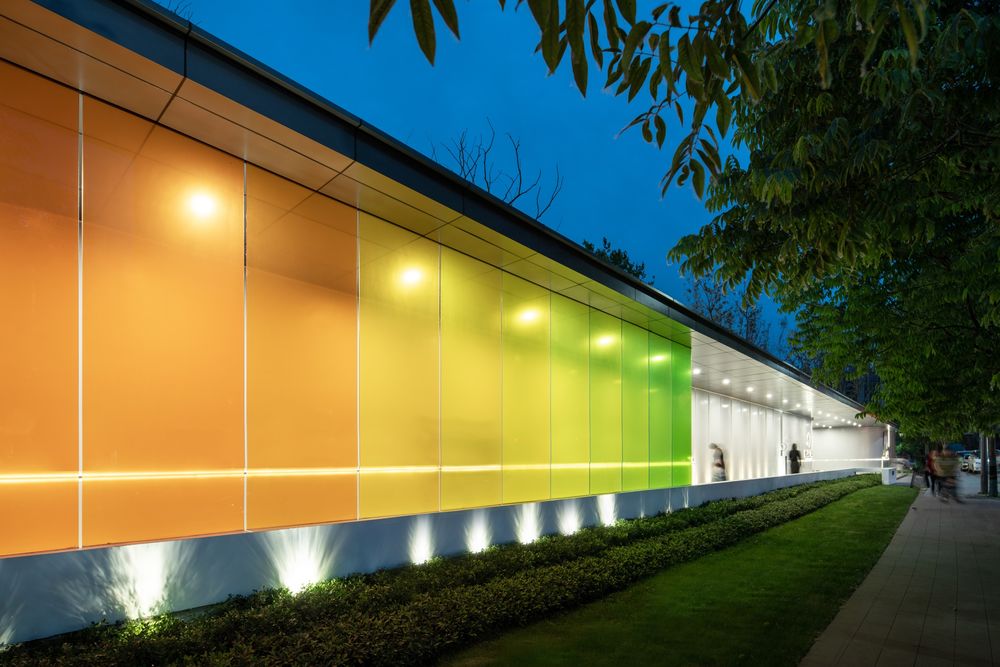
设计师在这个空间内最大限度地借用了自然光,大片的玻璃幕墙模糊了空间的界限,让人们在空间内部也能感受大自然云影变化的色彩。
In this space, the designer has used natural light to the maximum extent. The large glass curtain wall blurs the boundaries of space, allowing residents inside the space to feel the changing colors of clouds and shadows in the nature.
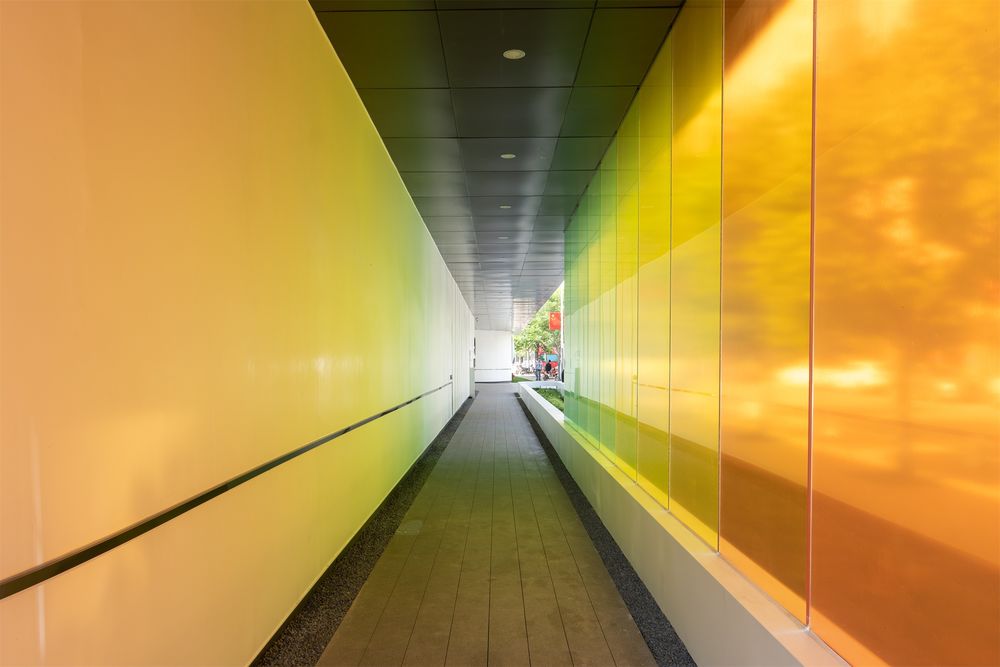
场地根据不同的尺度和功能体验划分出来四个体验空间:拾光长廊—-彩虹花园—-星光花园—-逐影花园
The field is divided into four experience spaces based on different dimensions and experiencing functions. Corridor to pick up the light—-Rainbow Garden—-Starlight Garden—–Shade-chasing Garden.
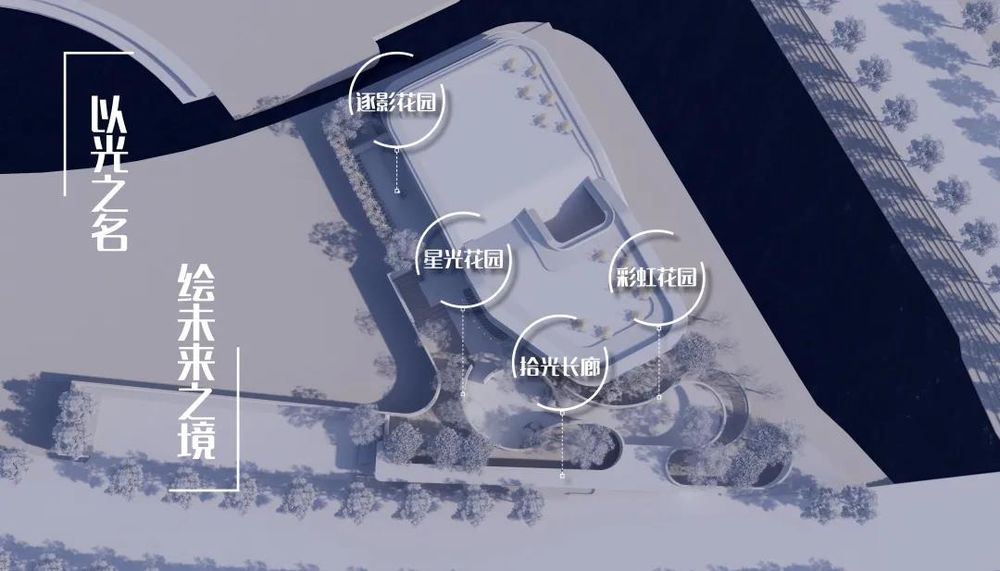
01 拾光长廊 Pick up light corridor
——“斯人若彩虹,遇上方知有”。在进入示范区的路上,停车而下,穿过拾光长廊时的彩虹之光,仿若沐浴人生一场新的境鉴。
入口礼序空间,设计希望尽量拉长景观展示界面,以白色金属板做为主要基调,摒弃了花哨的装饰。
——“A handsome just looks like a rainbow. Only when you meet him and then could you know there is such a miracle.” On the way to the demonstration area, he stops his car and walks through the corridor of picking up time and bathes under the light of the rainbow, then he would experience a new journey just like in front a new mirror of life.
In the entrance of the ritual space, the design of the space is going to extend the interface of the landscape display as much as possible, using white metal planks as the main tone, abandoning useless decorations.
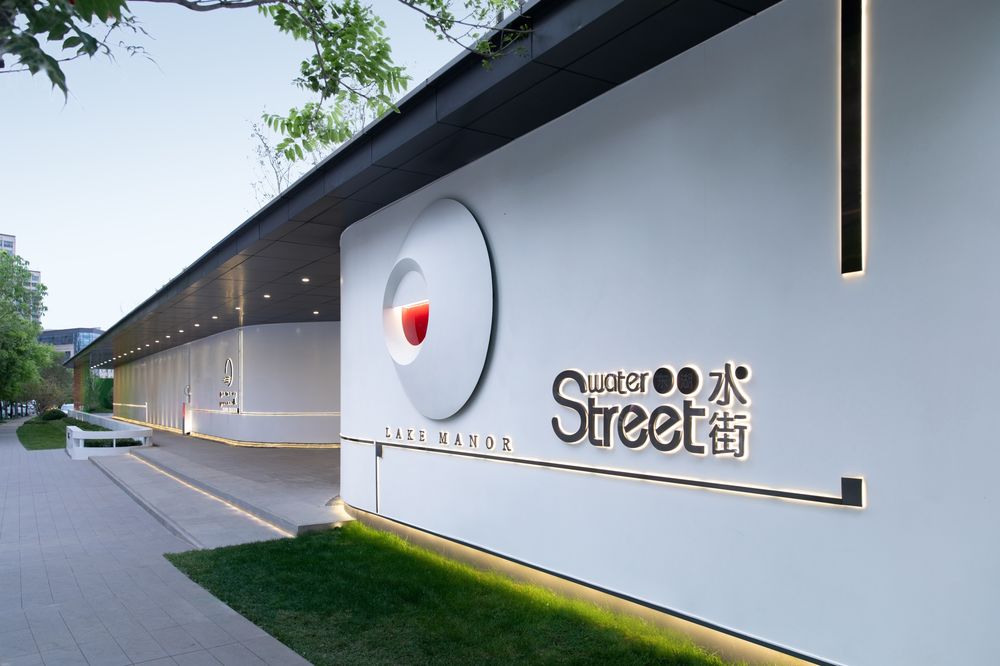
当光影遇到色彩,干净的白色画布会形成彩虹浮现其中的唯美,为了达到更好的效果,设计采用了红、橙、黄、绿渐变的彩色玻璃与白色金属板结合,通过光的折射捕捉色彩变幻的律动。
When light and shadow meet color, a rainbow will be created from the clean white canvas, showing its beauty. To gain a better effect, the design combined the gradient colored glass which consisted of red, orange, yellow and green with white metal blank, catching the rhythm of changing color based on the light refraction.

02 彩虹花园 Rainbow garden——梦幻美好,好像记忆深处的样子,永远不会败落。借助曲线金属板内凹出一处内庭空间。
——Dream beautiful, like the deep memory of the way, will never be defeated.
With the help of a curved metal plank, there is an inner courtyard space.
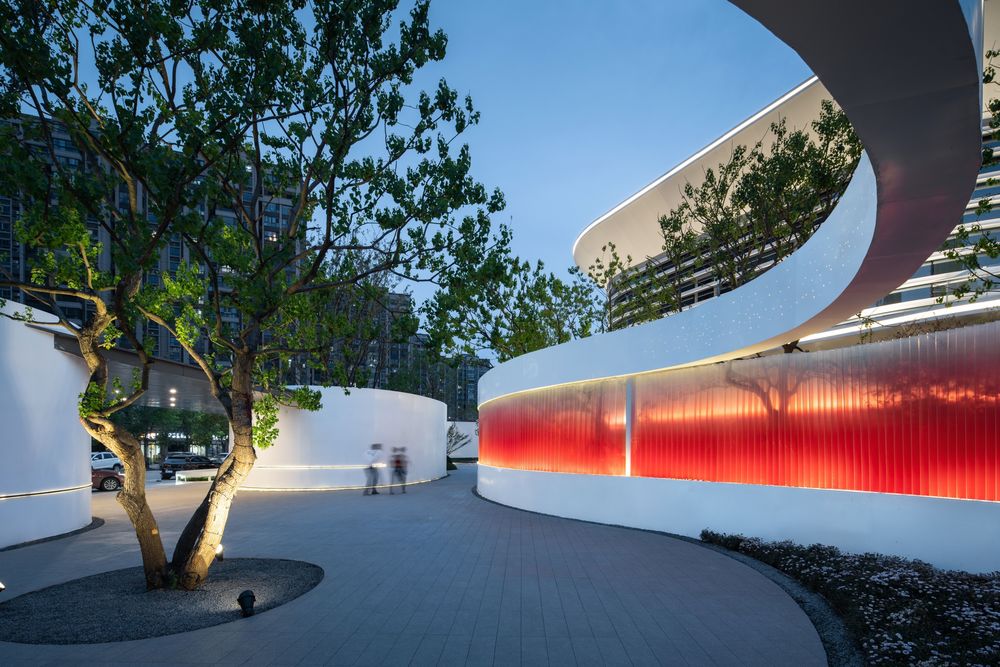
迎宾处设计了弧形的玻璃墙,与售楼处的结合形成虚实关系,解决了空间的急促与对望。每块玻璃板在采用同种规格渐变色的同时,角度上设计了 45 度,考虑每个角度所观赏的不同效果。
With the help of a curved metal plank, there is an inner courtyard space. A curved glass wall is located in the welcome area, which combined with sales office to create a relationship of both imaginary and reality. This design solves the pressing and opposite of space.Each glass plank adopts the same specification of gradient, meantime, it adopts the angle of 45 degrees, considering the different effects of eyesight from each angle.
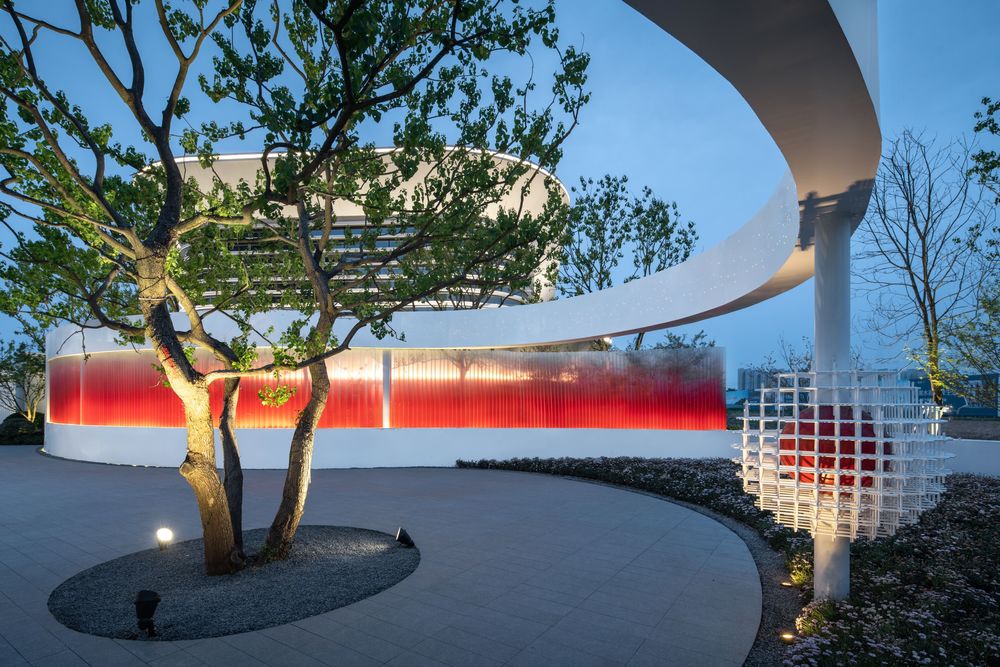
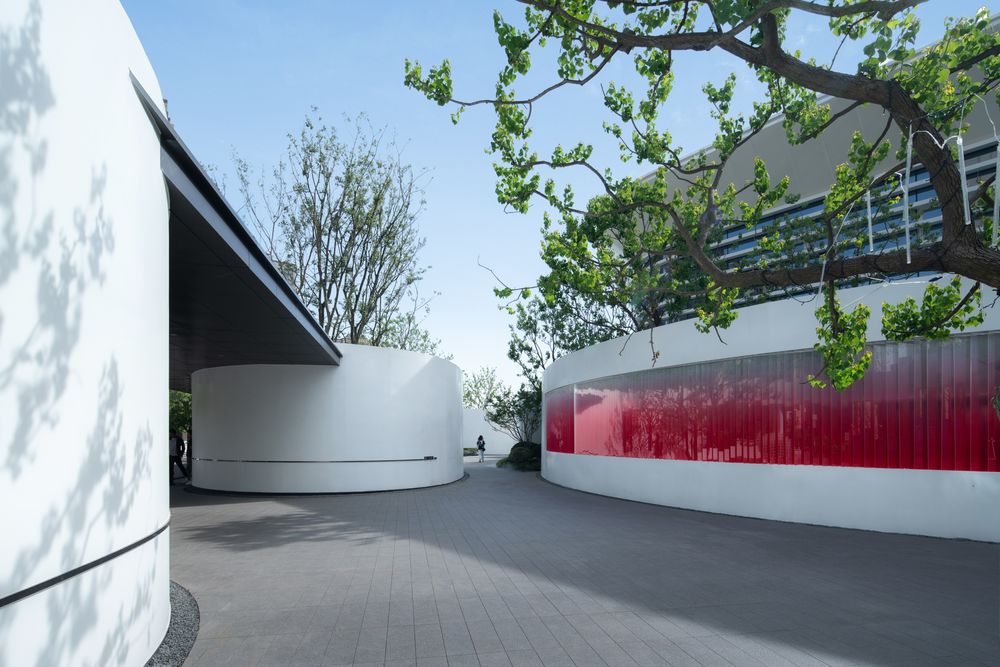
色彩上选择了三原色之一的红色,红色对视觉的冲击力非常之强,容易引起人们的注意。
Selecting one of the three primary colors, red, for the reason that the color has a strong visual effect and tend to attract people’s attention.
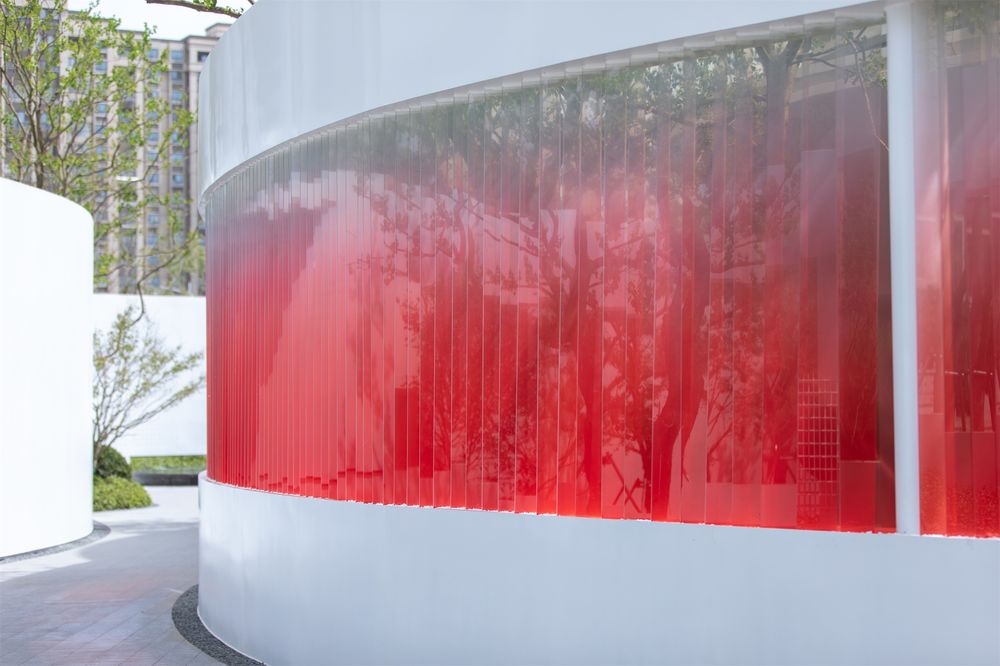
03 星光花园 Starlightgarden——夜晚灯光亮起,点点闪动的星光渐明渐暗,似乎看到了记忆中那个夏日夜晚的天空。弧形墙围合而成的中庭空间。结合场地的形态,设计师设计了一处椭圆形水景,与墙上的穿孔板形成一幅星云影水的画面。
——At night, the nightlight on, glittering starlight shining and dimming gradually, it seems we see the sky of that summer night in our memory. The atrium space enclosed by curved walls. The atrium space enclosed by curved walls, combined with the form of the field, the designer made an oval water view, which create a nebula shadowy water-picture on the wall together with the perforated wall.
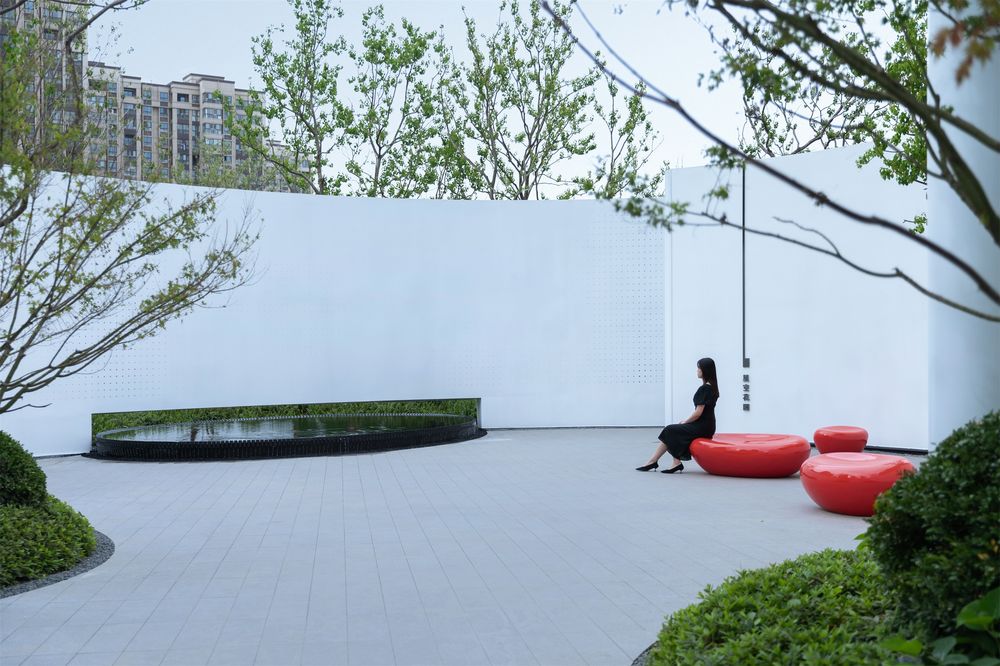
墙体之间的围合交错会预留出绿化种植空间,歪脖子的乌桕俏皮地伸出了头,在白色的金属板结合中,更能凸显色彩在光的空间中的新奇。一点点的红色落到了地面座椅上,给整个空间带来一丝丝的暖意。
The crossing enclosure between the walls will reserve a green-plant space, allowing the crooked tallow tree to stick out its head playfully. The combination of white metal planks could make the novelty of color in the space of light to be more prominent. A little bit of the color of red fell on the ground seat, bringing a trace of warmth to the entire space.
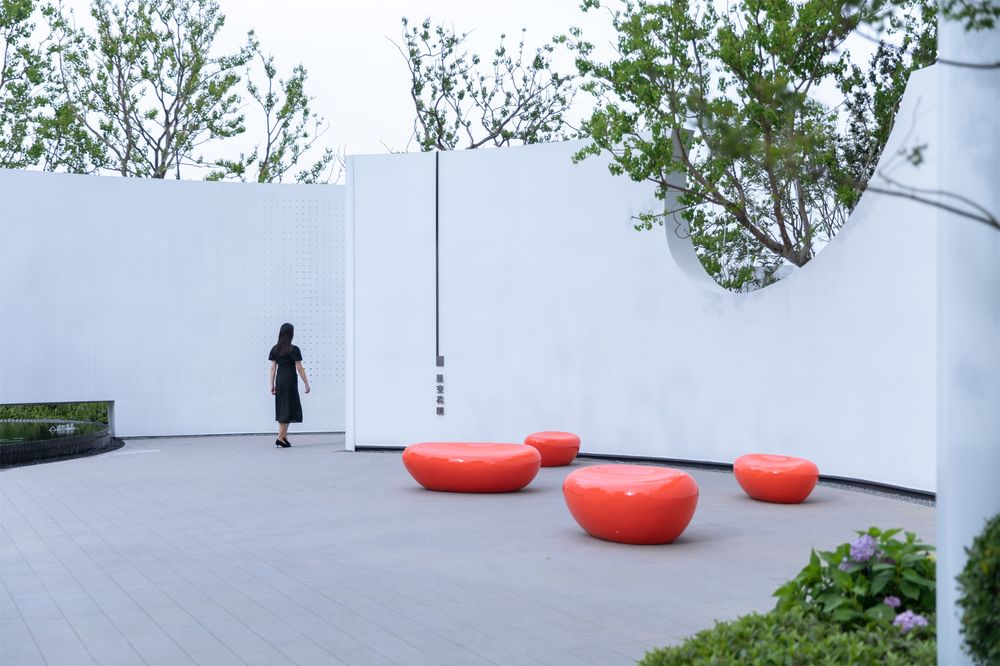
04 逐影花园 Bytheshadowgarden——置身其间,水光徜徉,树影婆娑,艺术雕琢时光,于此驻足、慢品艺术的浪漫惬意。
——Put yourself inside the space, water and light wandering around you, the shadow of the tree whirling. Art carves time. Stop here, enjoy the romance and comfortable of art slowly.
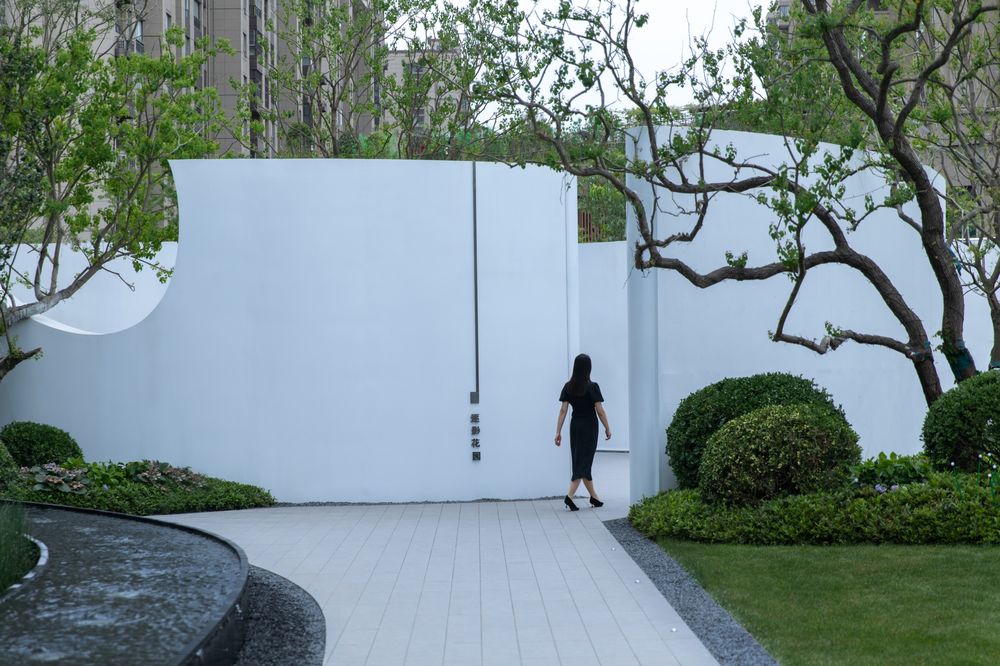
售楼处的前场空间,作为景观体验的最后一个空间,希望营造一处艺术与静谧的空间。
As the last station of the landscape experience, the front space of the sales office is designed to create an artistic and quiet space.
设计中加入了水和雕塑,视觉的聚焦点在半弧形线形跌水和“映湖”的静水雕塑,水的自然之音会让观者心生静谧。
The water and sculptures are added to the design. The visual focus is located at the semi-arc linear waterfall and the still water sculpture of “lake-reflecting” . The natural sound of water will make the viewer feel quiet.
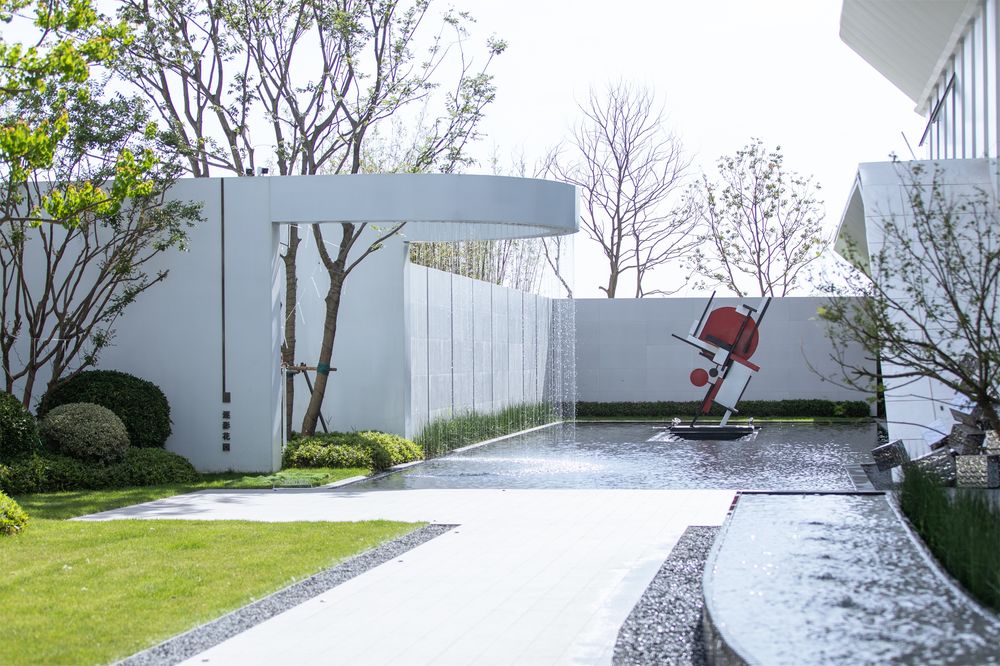
“映湖”寓意一湖一世界”之心境的豁达与开阔。雕塑的设计将马列维奇的至上主义艺术融入其中,圆形与方块的重构与碰撞。
"Lake-reflecting" implies the open-mindedness and wideness of the saying of "One Lake, One World". The design of the sculpture mixed with Malevich’s supremacist art, makes the reconstruction and collision of circles and squares.
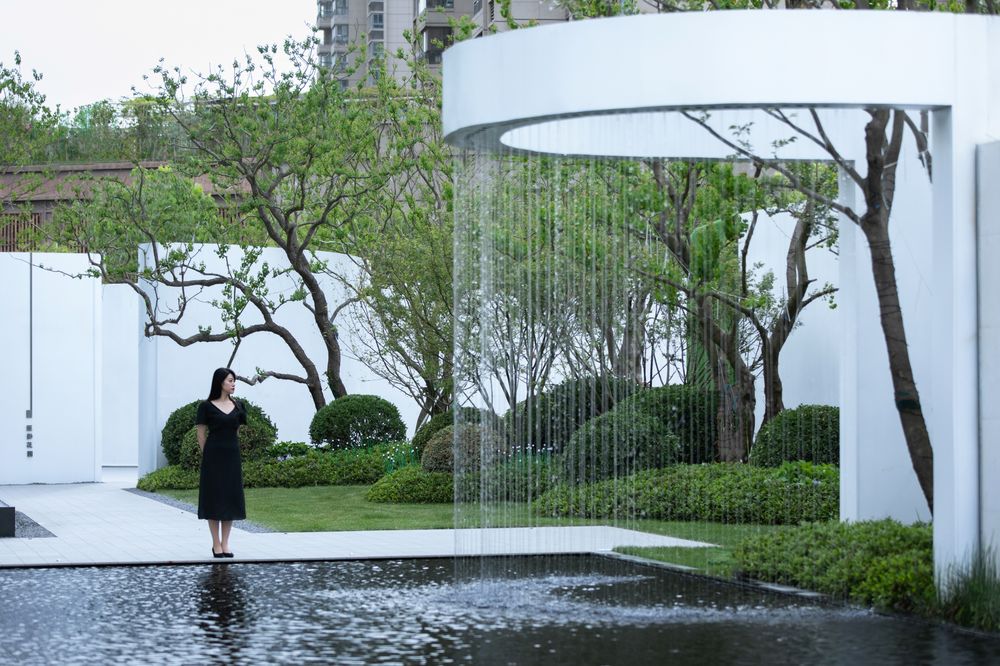
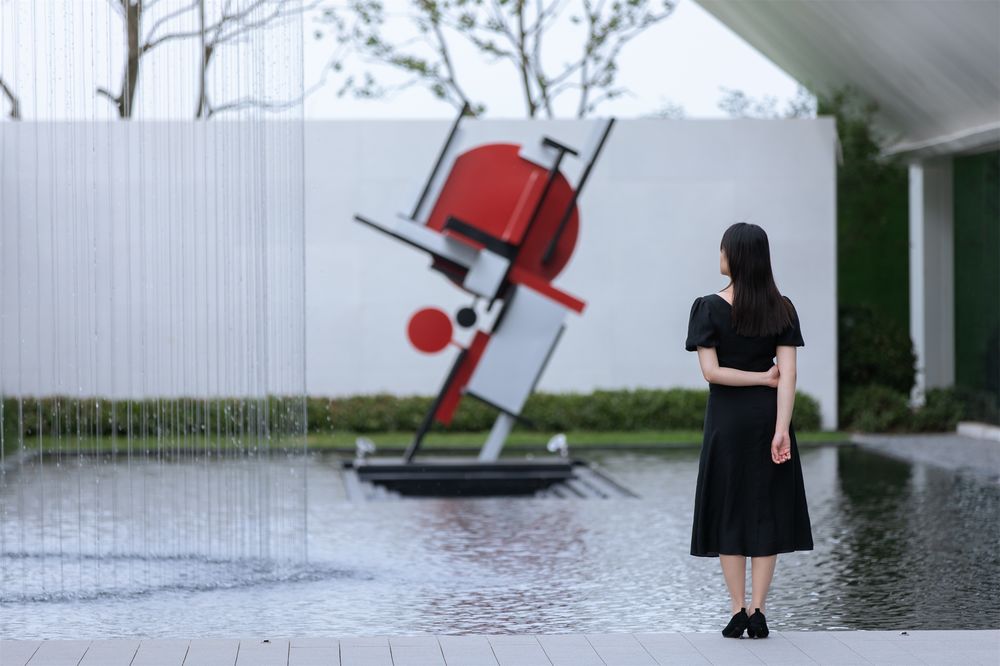
色块的堆叠与渗透,营造一个有感知与想象的场域空间,雕塑中红色圆形占据主体象征着日出东方的太阳,与静水面形成一体。
The piling up and penetration of colored blocks create a field space sculpture with perception and imagination. The red circle occupies the main body and symbolizes sun rising from east, forming one entity with the surface of the still water.
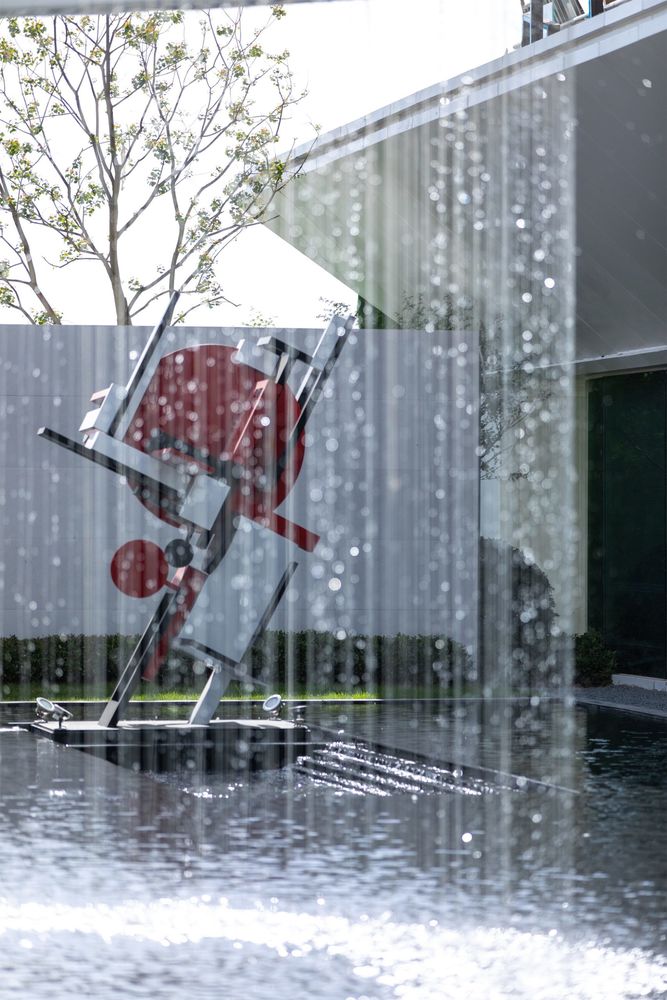
▼总平面 Plan
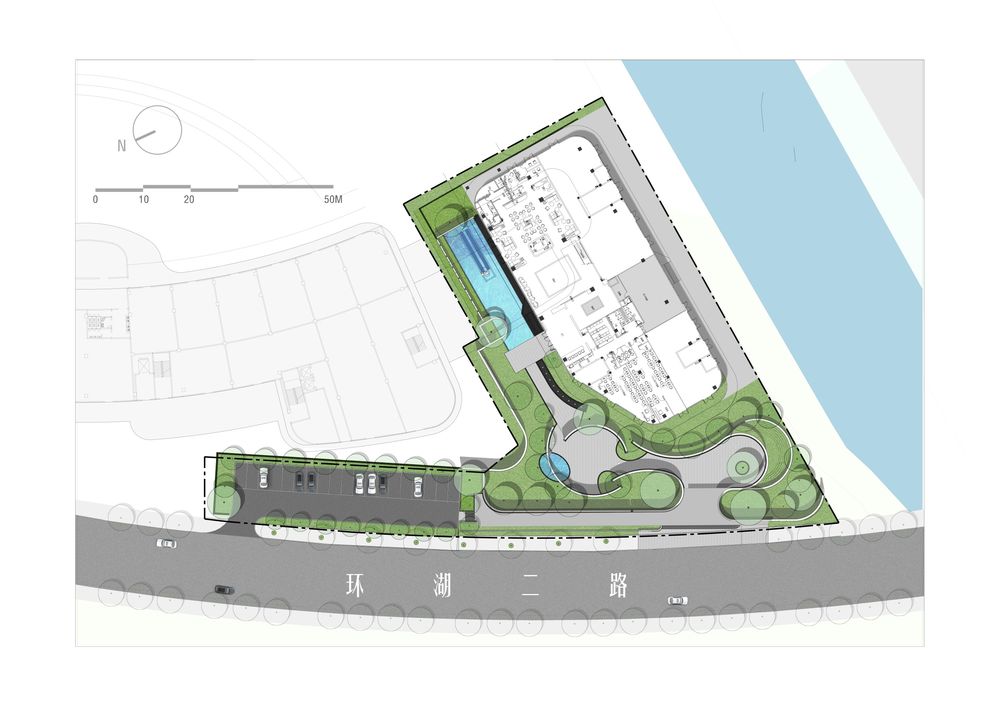
▼效果图 Rendering

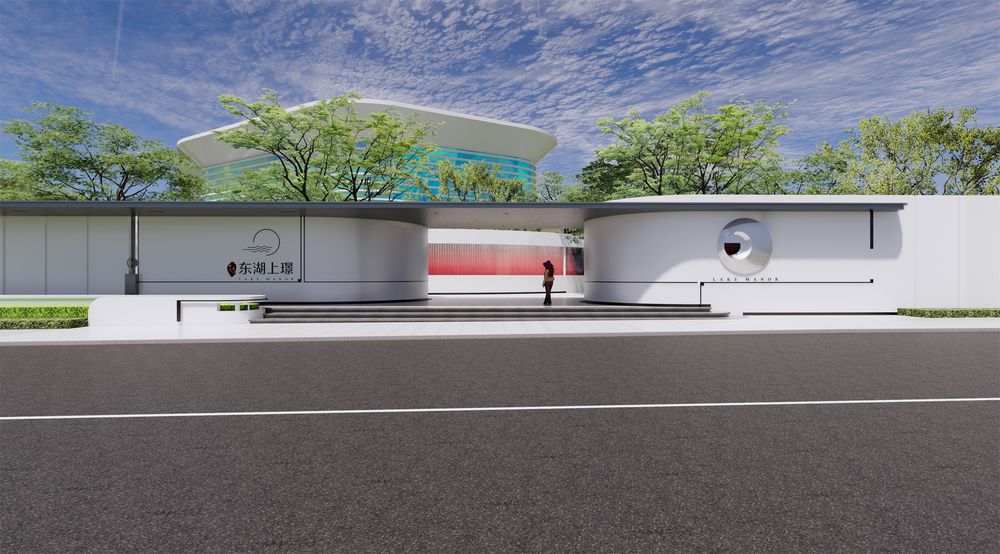
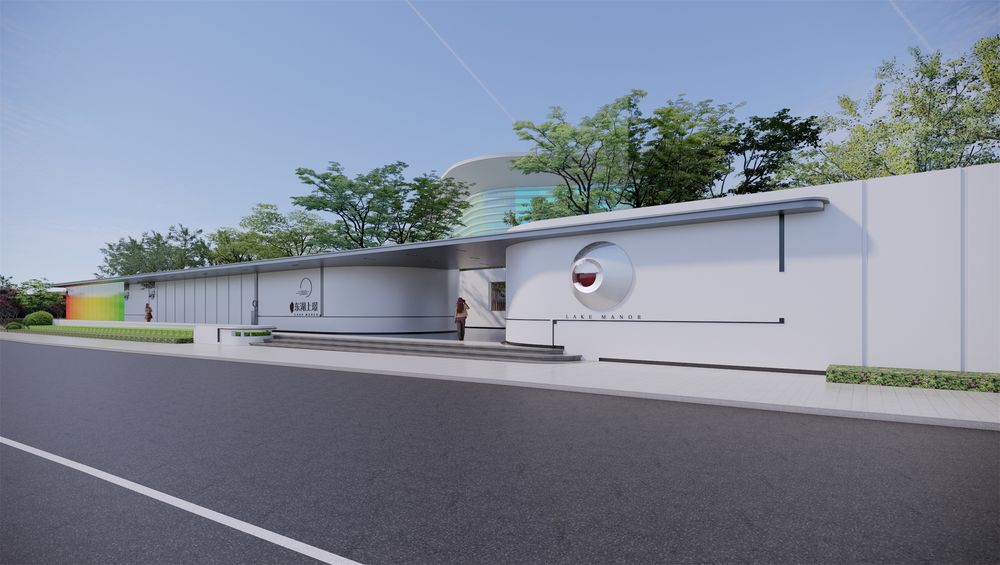
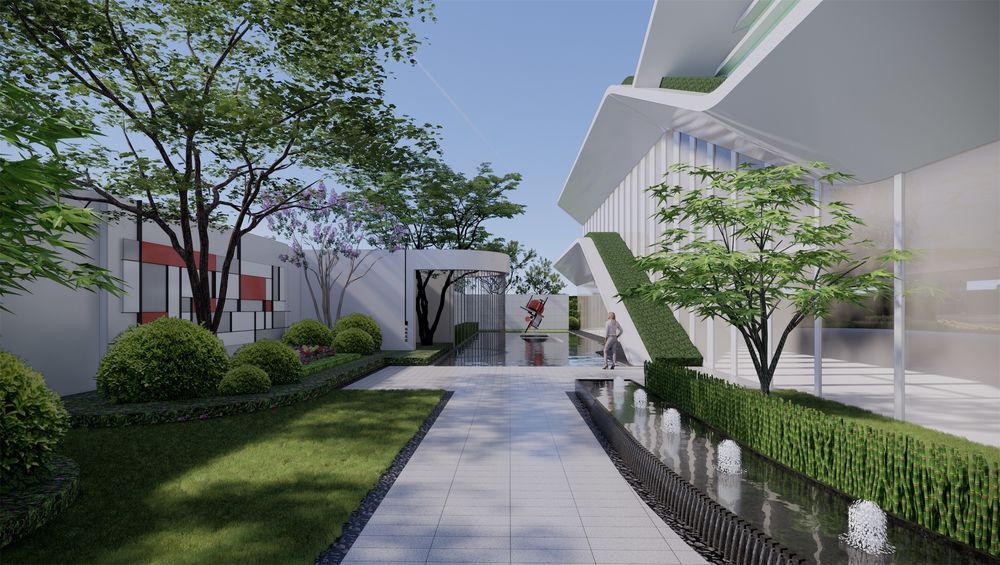
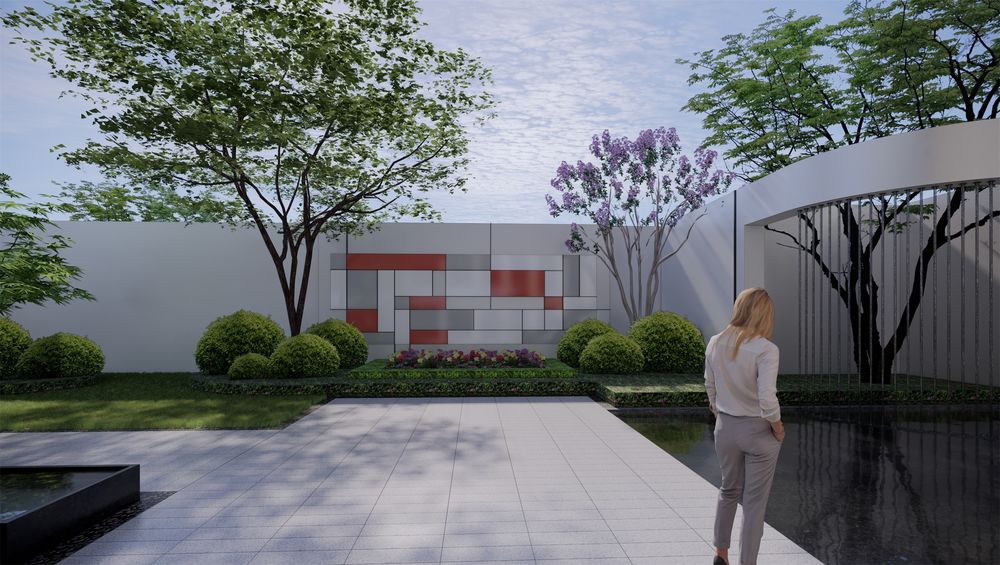
项目名称:三江中骏·东湖上璟
项目地址:徐州市经济开发区望湖路与锦华路交汇处
开发商:徐州骏湖房地产开发有限公司
开发商团队:钱丽云、余莉莉、林源
景观设计:上海大拙景观规划设计有限公司
景观设计团队:许艳铭、袁冲、刘其林、陈盛、林家斌、田睿群、周胜男
设计时间:2020 年
建成时间:2021 年
景观面积:5250m²
施工单位:格林生态环境有限公司
摄影:须然建筑摄影
Project Name: Sanjiang Zhongjun East Lake Shangjing
Project Address: Intersection of Wanghu Road and Jinhua Road, Xuzhou Economic Development Zone
Developer: Xuzhou Junhu Real Estate Development Co., Ltd
Developer team: Liyun Qian, Lili Yu, Yuan Lin
Landscape design: VVS Landscape Group
Landscape Design Team: Yanming Xu, Chong Yuan, Qilin Liu, Sheng Chen, Jiabin Lin, Ruiqun Tian, Shengnan Zhou
Design date: 2020
Date of completion: 2021
Landscape area: 5250m²
Construction unit: Green Ecological Environment Co., Ltd
Photography: Shrimp Studio



