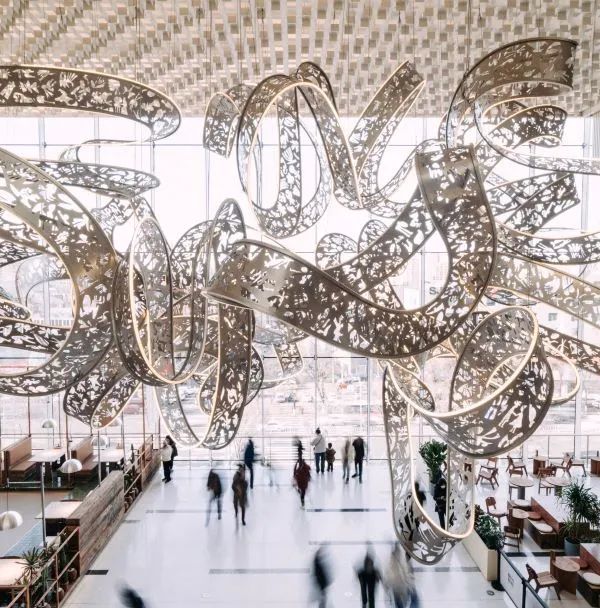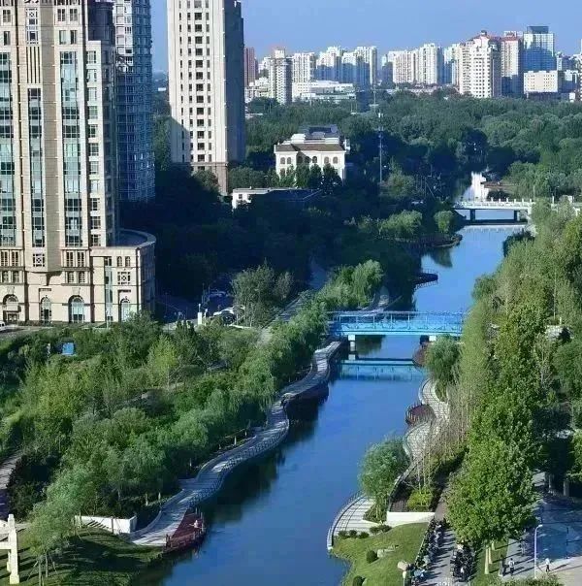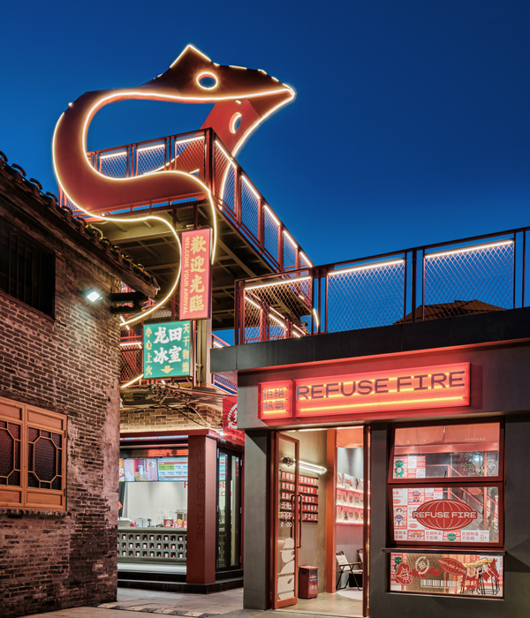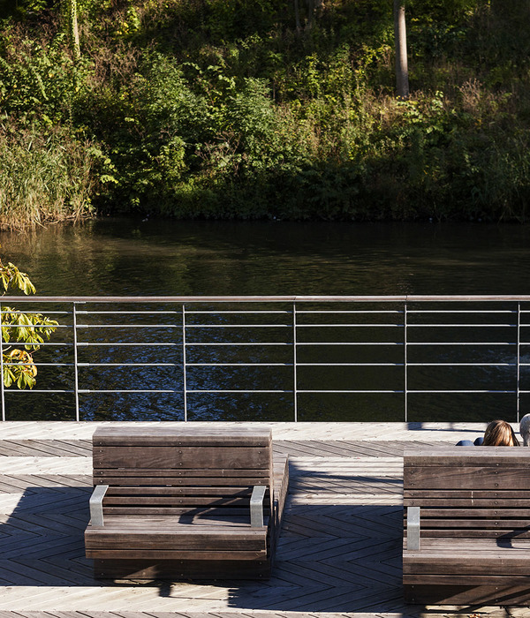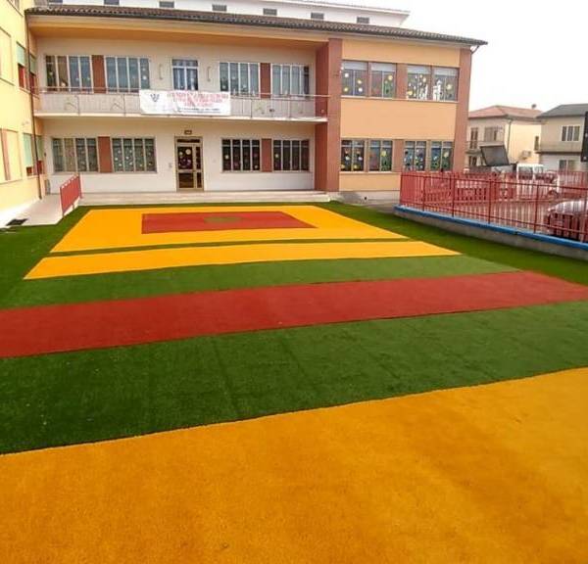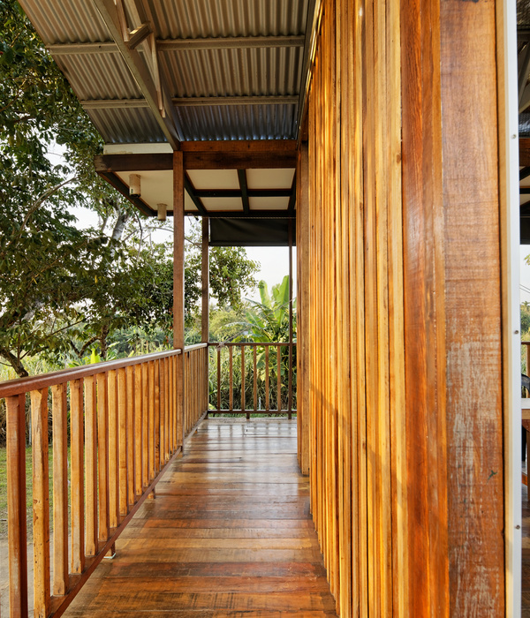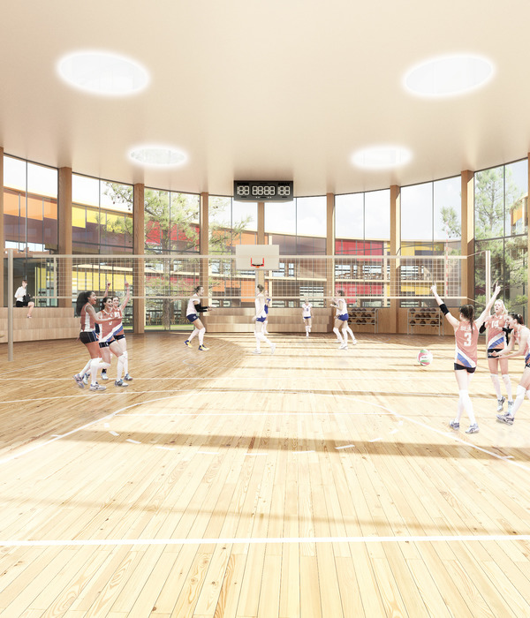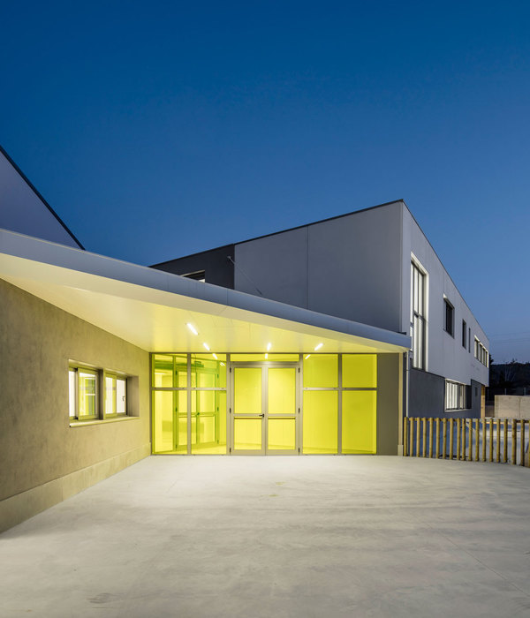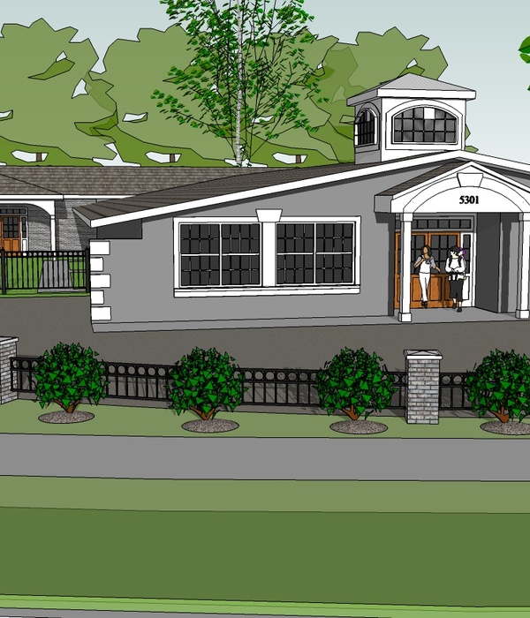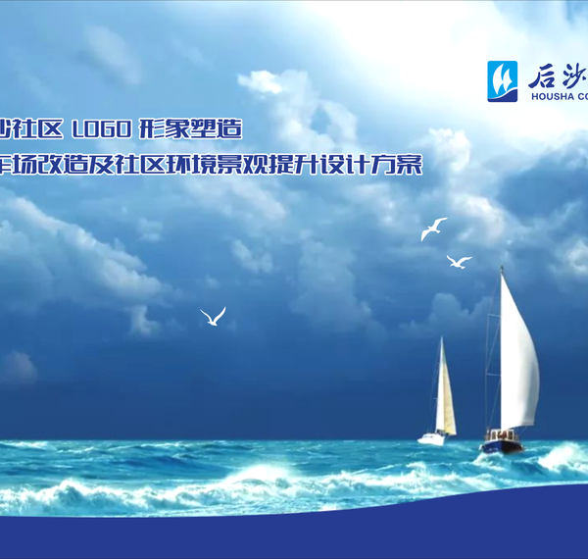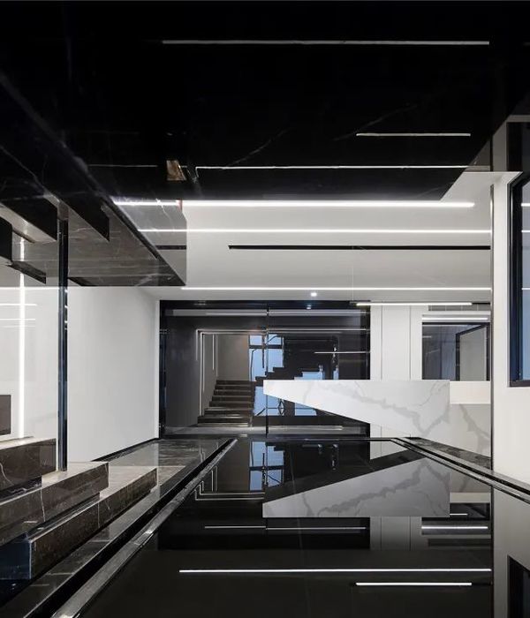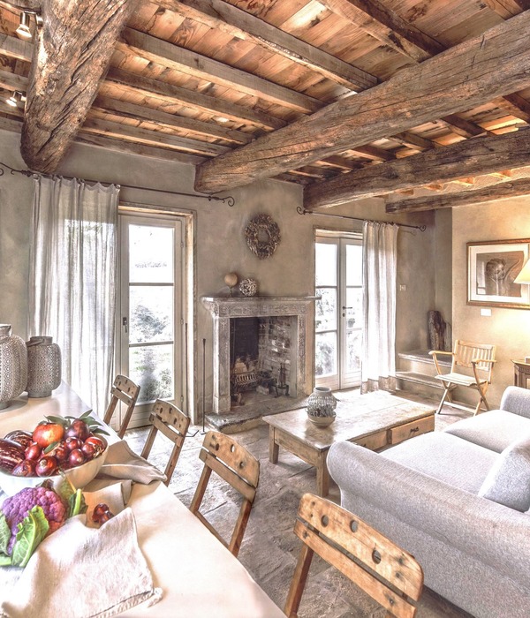AL-SAHIL BOULEVARD ©2021
Assigned by : Cell-studio
Design Team : Mohamed Samy Youssef Ali Mohamed Sarhan
Visualization : Omar BarghoutMohamed AtefMohamed El-HalawanyAbdallah MostafaMohamed Elmansoury
Type : F&B
Location : AlKhobar city - KSA
Plots area : 19,497 m²
the competition subject was "(S) Squares Alsahil - Alkhobar City".
participants were asked to design a unique and landmark commercial strip mall and boulevard in the southern area of AlKhobar city, Saudi Arabia, to attract high-level tenants of retail shops and F&B shops, with dynamic and eye-catchy outdoor spaces such as terraces, landscape, hardscape, water feature & parking area. Alsalimi is looking for a dynamic, functional & attractive design..
The winners were selected out of 240 submissions from 43 countries, we were honored winning the
2nd prize
Vision:
Creating a community focal point to the surroundings by developing an iconic landmark that will be used as a gathering hub. using both the good location and the project’s view to create a facility that interacts with the surrounding urban form. The plazas should reach out to the outside and lead the visitors to the inside oasis. Creating a boulevard that connects the two land plots with each other and is intersects with three main plazas.
Main plaza : located at the project main entrance.
open theater plaza : used for multiple events,
Dancing fountain plaza : used for gatherings and acts as a view point for the F&B units
The nature plays an important role in the inspiration process, the sun and hot climate in Al-Khobar leads to using architecture elements such as sheds or shaded corridors. As well the building needs to be oriented with respect to natural ventilation to cool off the surfaces. Also, water features will help cool off the surfaces with the addition of trees
{{item.text_origin}}

