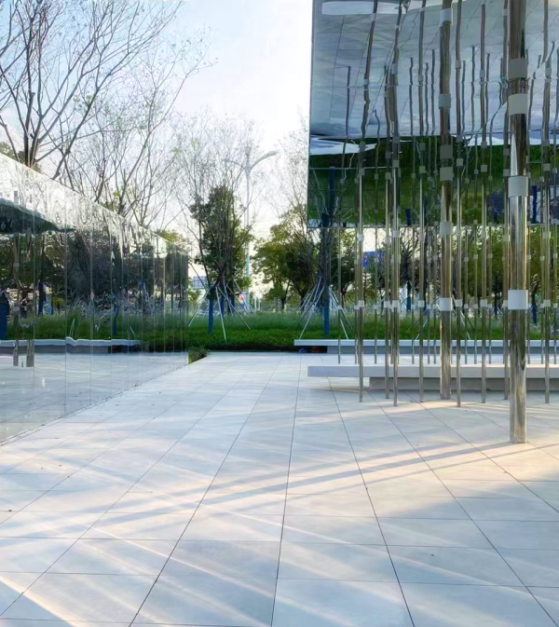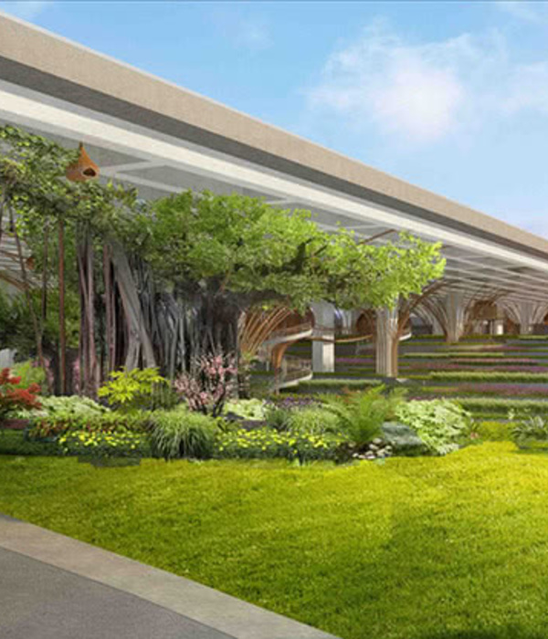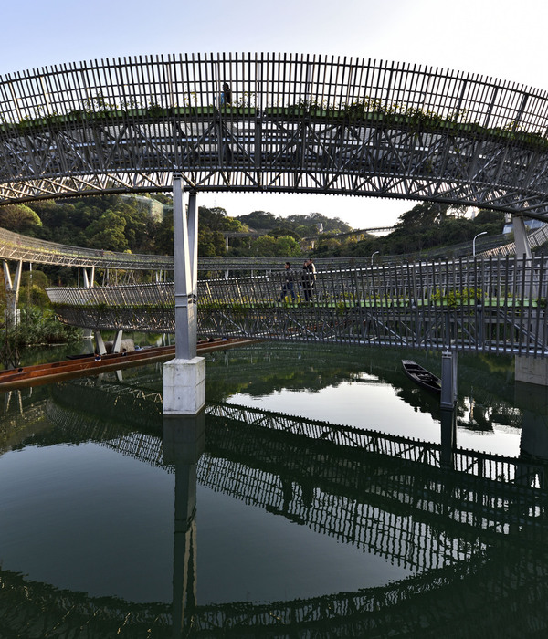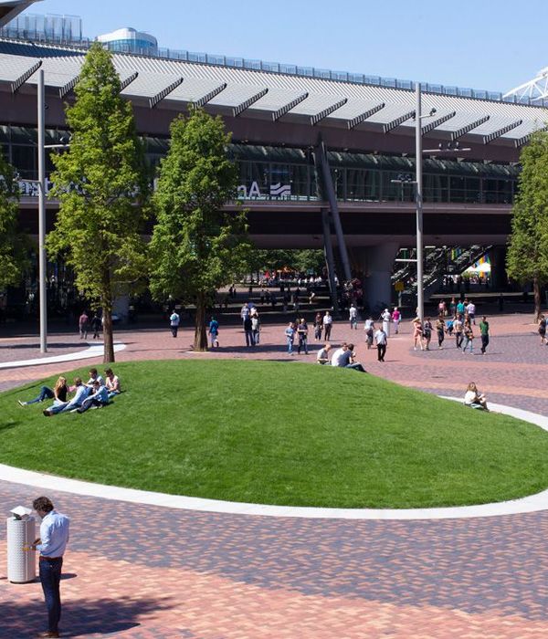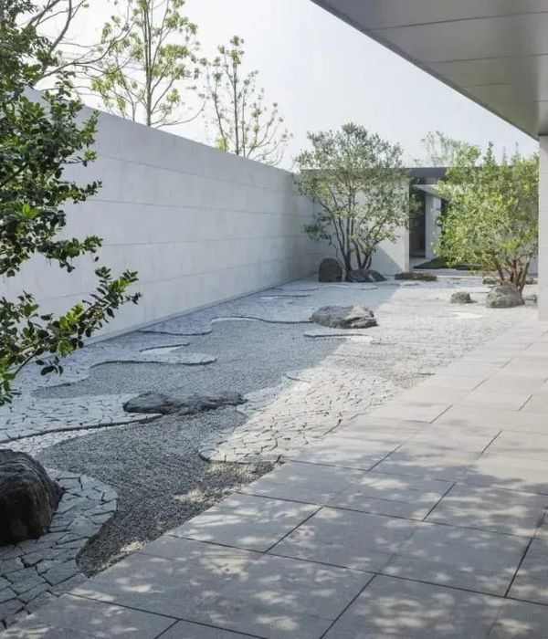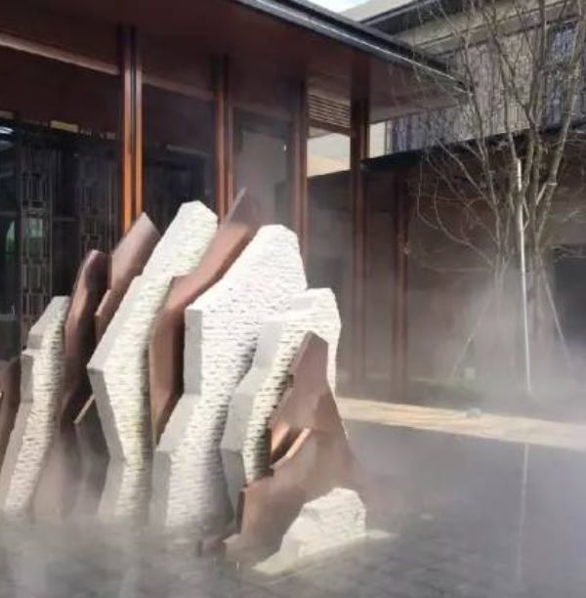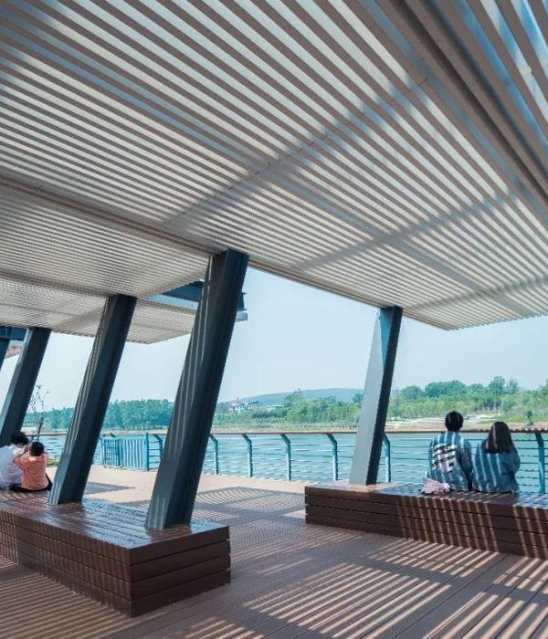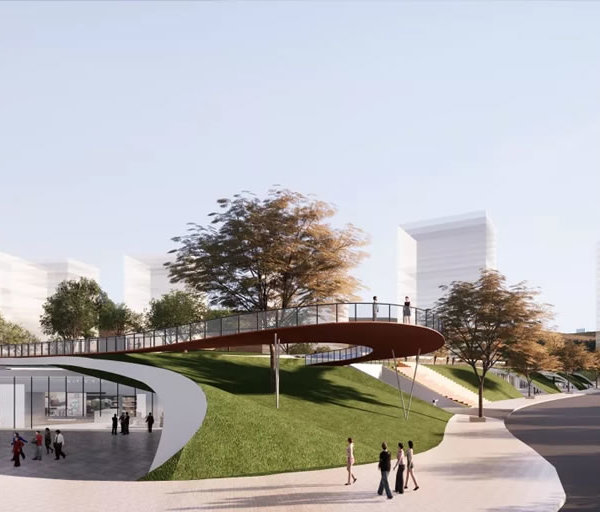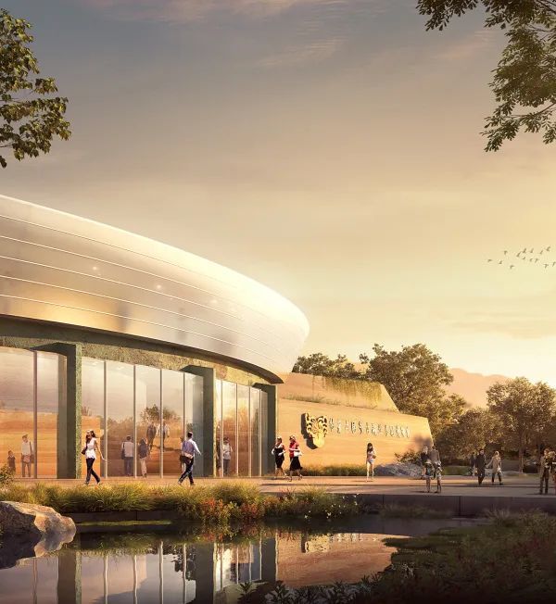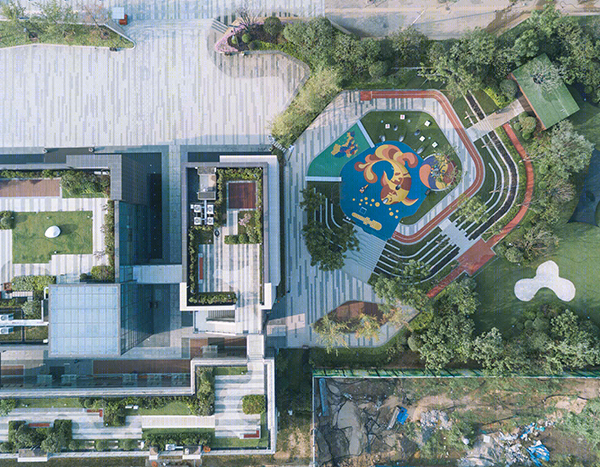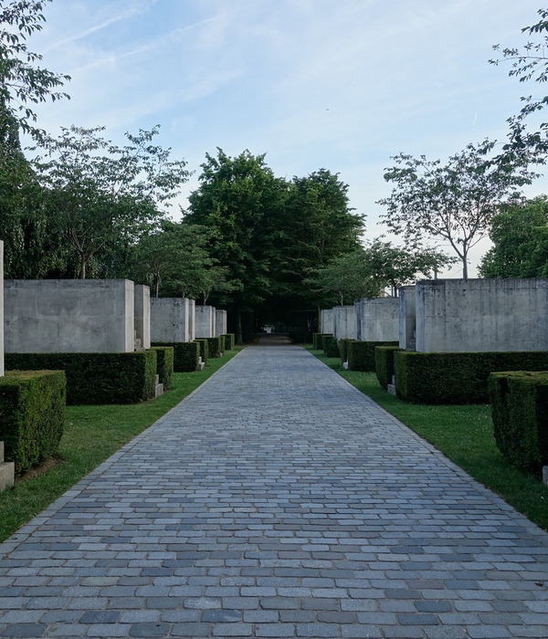架构师提供的文本描述。位于Torrelles de Foix的新学校Guerau de Peguera位于村庄入口处的国道边缘,处于工业城市结构和住宅区之间的过渡中。这座建筑向南延伸,朝向覆盖周围山丘的葡萄园景观。
Text description provided by the architects. The new school Guerau de Peguera in Torrelles de Foix is located on the edge of the national road at the entrance of the village and in transition between the industrial urban structure and a residential area. The building opens to the south, towards a landscape of vineyards that cover the surrounding hills.
从工业到国内,从基础设施到景观,建筑的位置都是战略性的,与每一个建筑进行对话。这所学校(面向3至12岁的孩子)是一座由四卷书组成的建筑,彼此相连,并有一个直线的门廊,通向院子。
From the industrial to the domestic, from the infrastructure to the landscape, the building is located strategically to dialogue with each one of them. The school (for kids from 3 to 12 years old) is a building composed of four volumes connected to each other with a linear porch that opens onto the courtyard.
© Adrià Goula
(AdriàGoula)
主要通道位于包含行政管理、教师办公室和中心方向的卷内。本卷作为中心的发音和大厅/分发大厅。
The main access is located in the volume which embraces the administration, the offices for the teachers and the direction of the center. This volume acts as an articulation and lobby/ distribution hall of the center.
© Adrià Goula
(AdriàGoula)
教室分布在两层,教室向西延伸,而占据底层的图书馆、餐厅和健身房则以两卷不同的篇幅向东开放。Y形建筑的组成包括庭院,保护它不受国道噪音的影响,从而形成一个户外景观(露台),开放,阳光充足,与景观相连,但安全且不受交通影响。
Distributed in two floors, the volume of classrooms grows up to the west, while the library, dining room and gym, occupying the ground floor, opens up to the east in two different volumes. The composition of the Y-shaped buildings embraces the courtyard, protecting it from the noise of the national road, thus forming an outdoor landscape (patio), open, sunny and linked to the landscape, but safe and protected from traffic.
Floor Plans
平面图
{{item.text_origin}}

