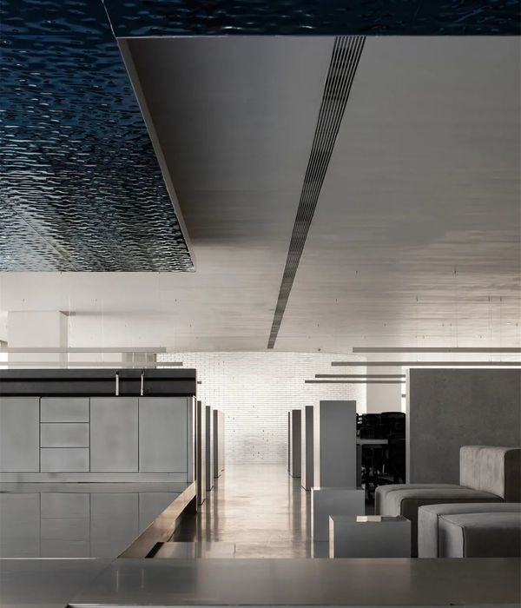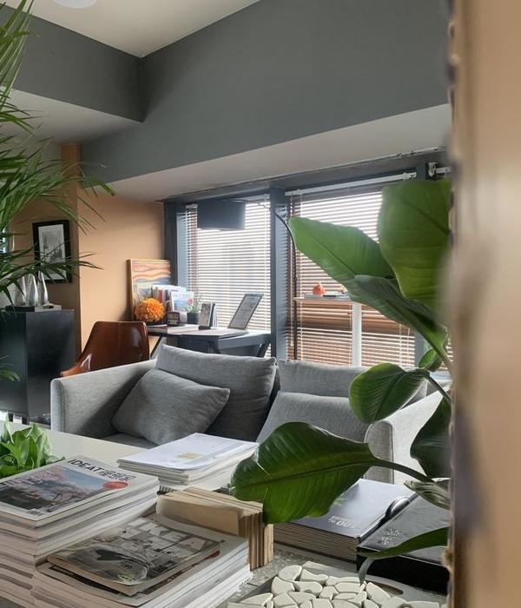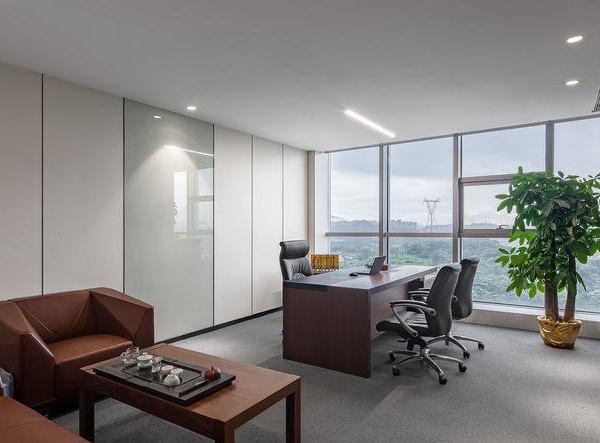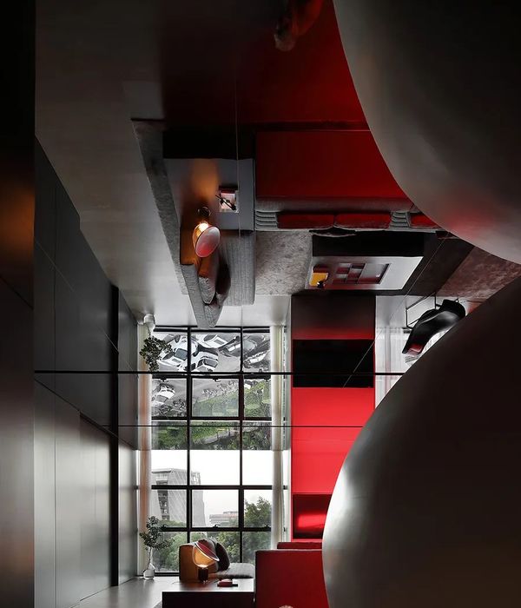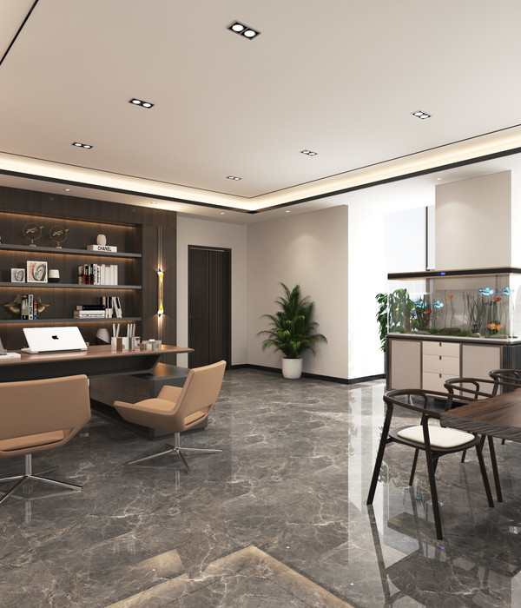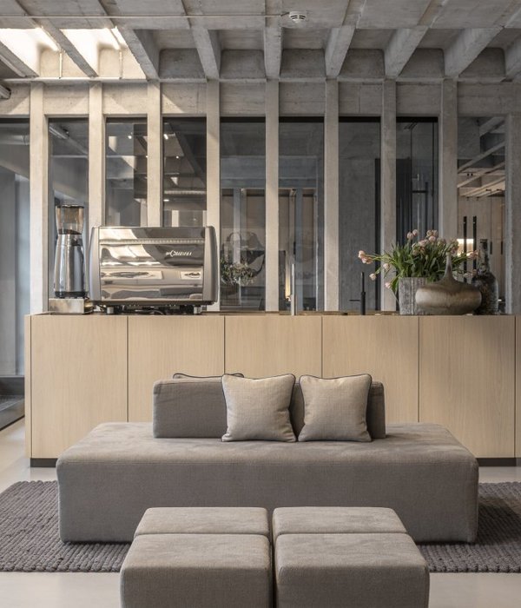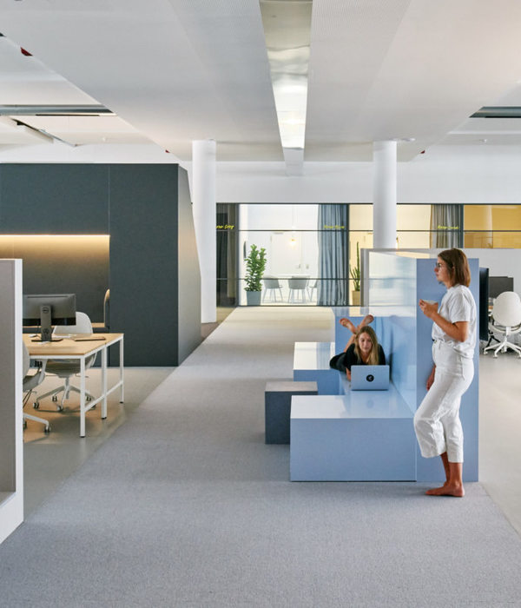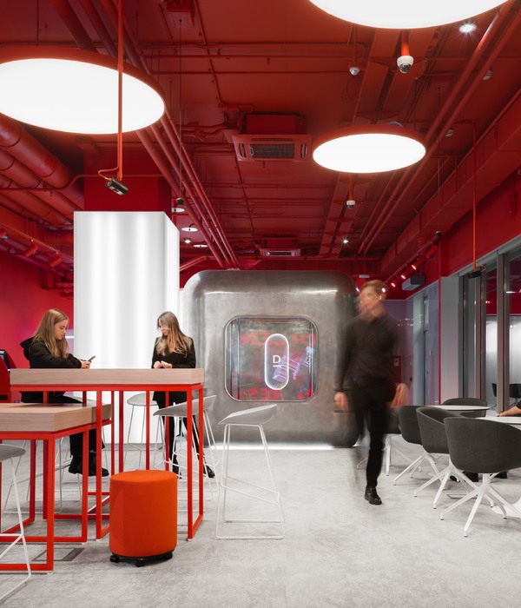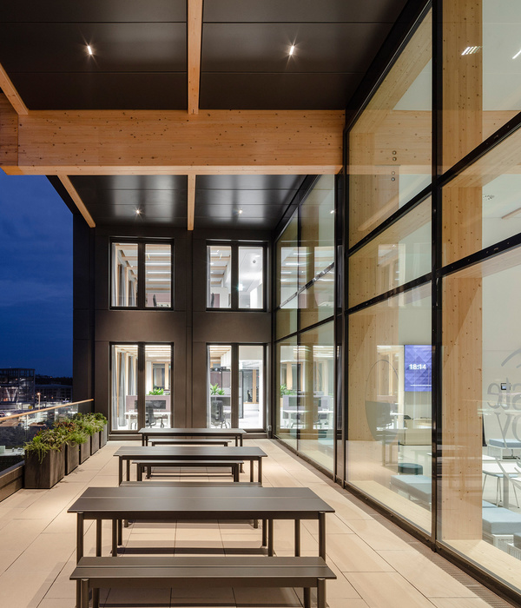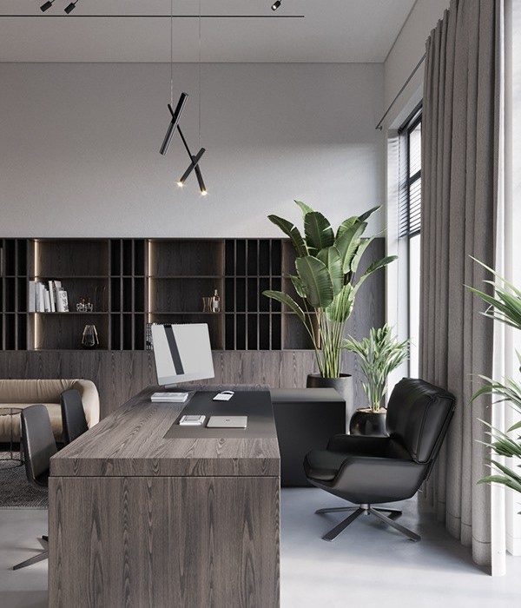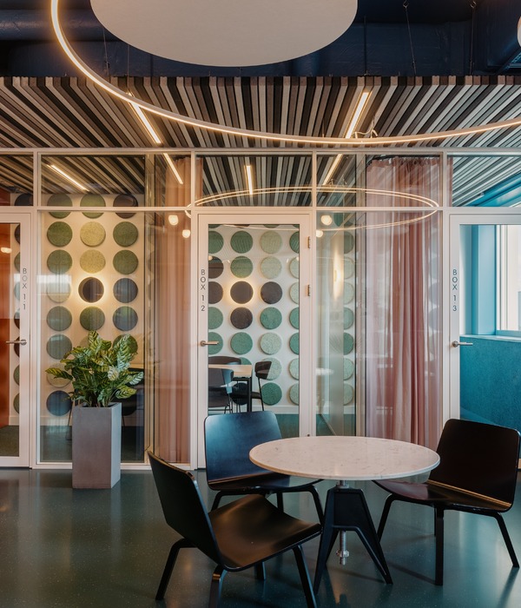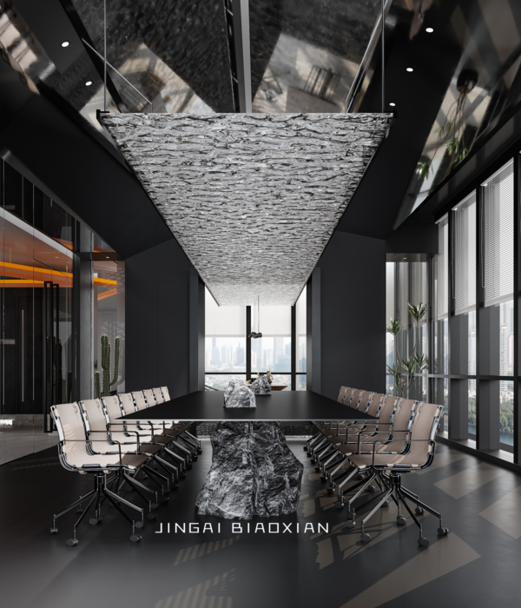Redesigned for the potential of future epidemics, TEB Arval's highly adaptable and hybrid office makes for a solid alternative to the work-from-home lifestyle.
Murekkep Tasarim Atolyesi utilized thoughtful architectural elements and warm tones to complete the TEB Arval offices in Istanbul, Turkey.
The pandemic has changed many habits in our lives, as well as the way of working in the office spaces. Many global companies have reorganized their office planning in order to have a sustainable working environment in case of a possible epidemic in the future.
In this process, as an alternative to the home-office working system, the hybrid office system has become necessary for most institutions to continue working life.
TEB Arval was established in 2007 as a TEB and BNP Paribas Group company. Benefiting from the expertise of Arval, a subsidiary of BNP Paribas, TEB Arval offers operational vehicle rental and fleet management solutions to corporations. The need to re-plan the TEB Arval office arose, in accordance with the company’s mission during the pandemic period. Reorganizing the space according to the hybrid office layout and creating the necessary technical infrastructure are the main goals of the project.
The project area, consisting of approximately 1100 m2 area and 2 floors. Before the renovation process had a layout with work stations placed in the spaces between closed offices and document cabinets were used as separators. In the transition to a mixed office layout, solutions were presented with the aim of solving the interdepartmental organization in the most efficient way.
Due to the requirements of the building architecture, social areas, meeting rooms, one-to-one meeting cabins and collective work desks are located in the low-light core sections. In response to the Teb Arval team’s demand for more daylight, work desks have been placed in areas of the building closer to the brighter façade.
The material and color choices used in this layout, where the hierarchical order is less and the comfort areas for the employees are considered more, were preferred in accordance with the dynamic structure of the employer.
The absence of specially defined desks for employees and the transition to a half-capacity working model have created some requirements in the space. Digital lockers, where personal belongings can be placed, were placed in the core of the building and formed the shell of the meeting rooms.
In addition to the social areas at the central points on both floors, the distances between the tables have been widened and additional social areas have been offered to the user. On the floor where the finance department is located, white-board areas that will meet the needs of the department are placed between the work desks. It is aimed to keep the social distance between the departments at the optimum level as much as possible.
Hygiene and sustainability have been important factors in material selection. High-tech lvt and carpet tiles used on the floor are presented to the user as acoustic solutions with sound reduction and impact sound reduction features.
These changes that workspaces undergo during the transition to the new normal period appear as solutions that allow remote working. With the contribution of the technological developments in our age, the flexibility of space and time creates workspaces where users can work more comfortably and feel safe.
Design: Murekkep Tasarim Atolyesi
Photography: İbrahim Özbunar
15 Images | expand for additional detail
{{item.text_origin}}

