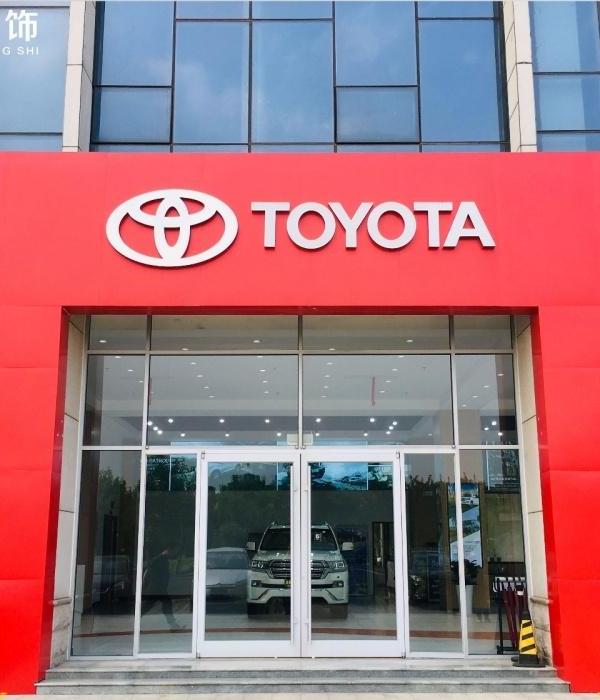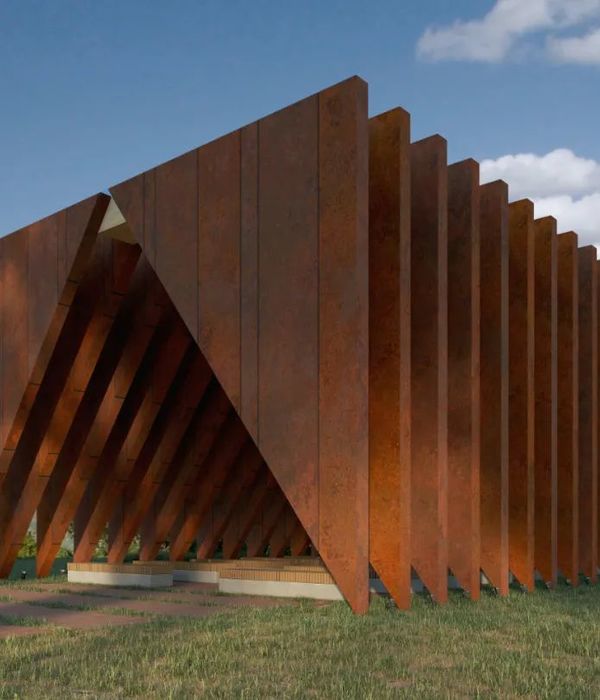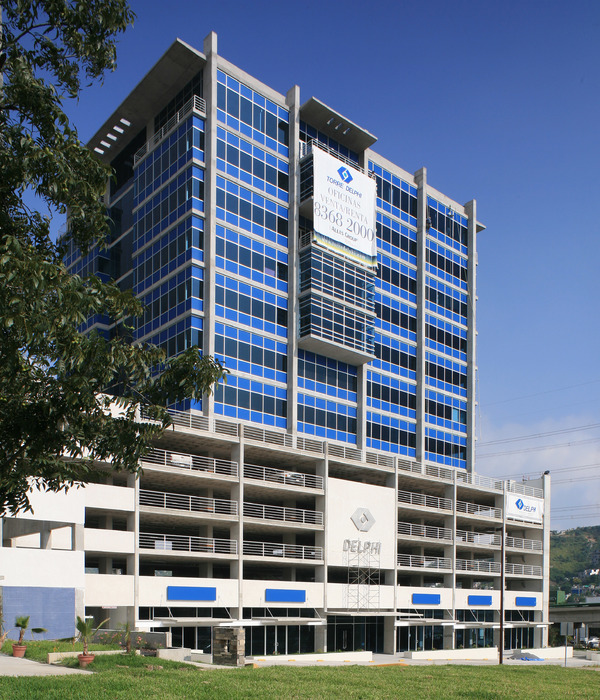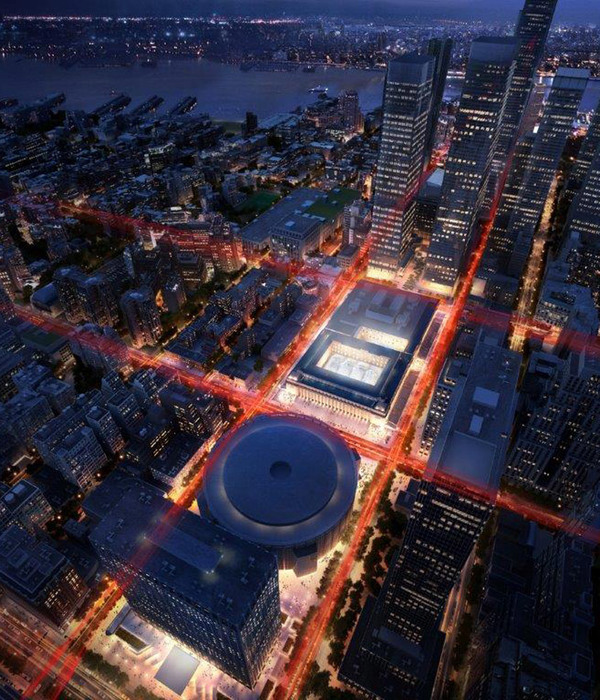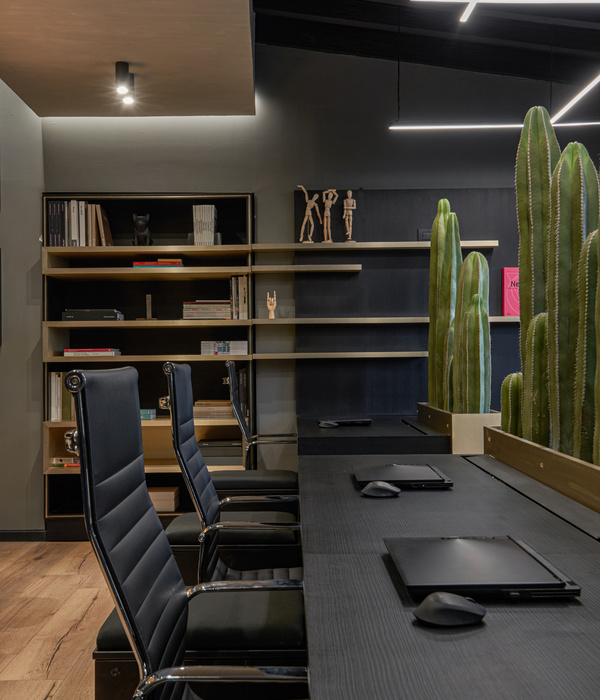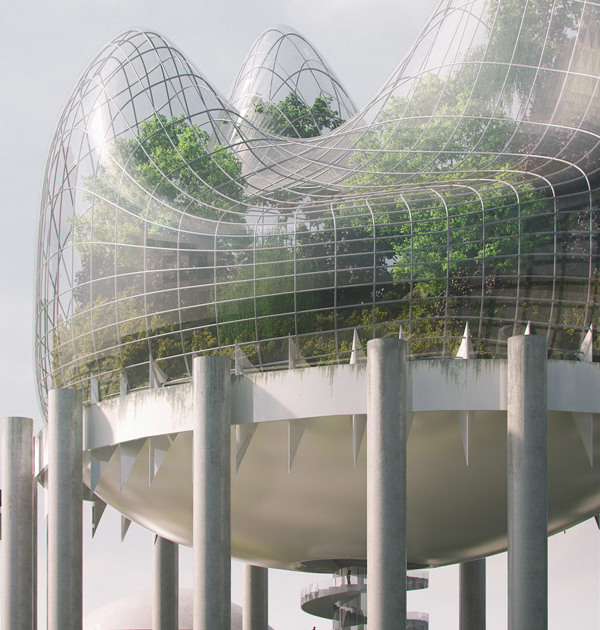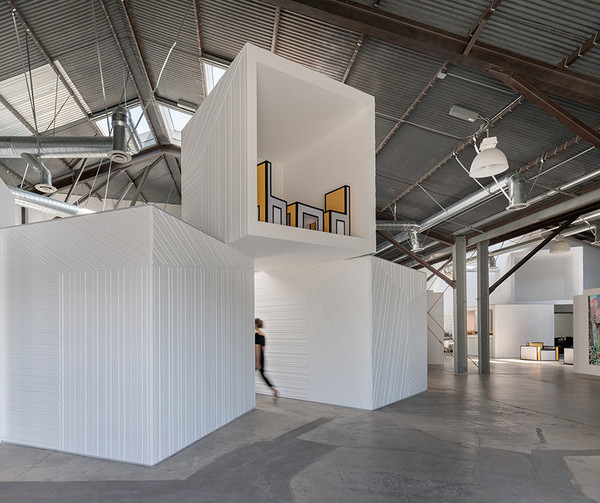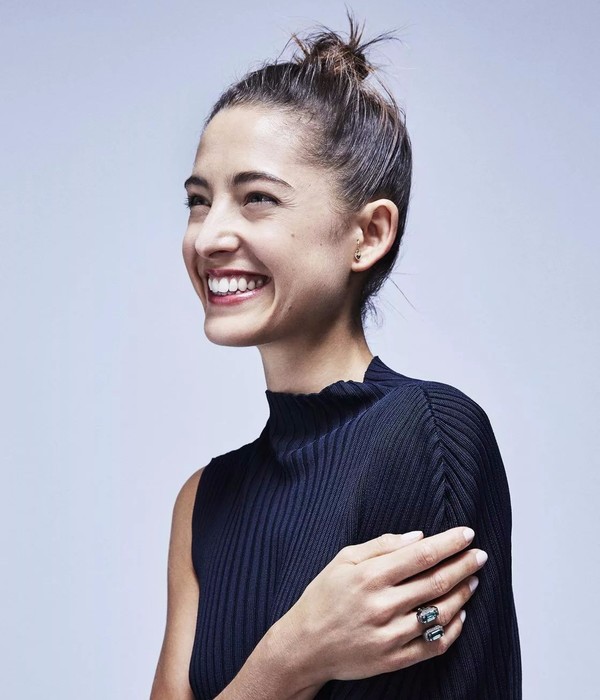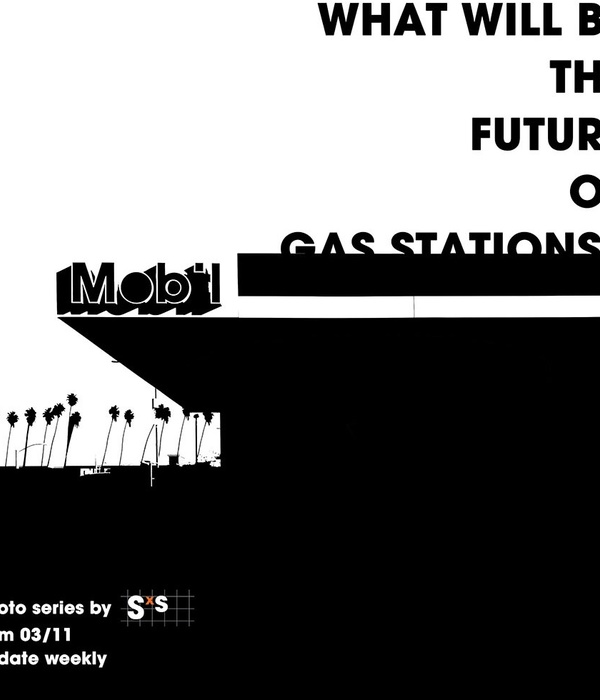Architects:Tchoban Voss Architekten
Area :32000 m²
Year :2022
Photographs :HG Esch
Manufacturers : Rieder Group, BWE-Bau Fertigteilwerk, Biedenkapp Stahlbau, MicroShade A/S, Temme ObermeijerRieder Group
Lead Architect :Sergei Tchoban
Interior Design :de Winder Architekten GmbH
Project Partners : Stephan Lohre, Karsten Waldschmidt
Design Team : Julia Angelstorf, Lev Chestakov, Giorgia Fontana, Ulrike Graefenhain, René Hoch, Anastasia Kapustina, Valeria Kashirina, Birgit Koeder, Achim Linde, Fabiana Pedretti, Dennis Petricic, Manuela Peth, Soeren van Ost, Fabio Prada, Anja Schroth, Katharina Stranz, Carolin Trahorsch
General Contractor : ARGE SXB, Suedkreuz Berlin ZECH Bau GmbH, CREE Deutschland GmbH, Rhomberg Systemholzbau GmbH represented by ZECH Bau GmbH
Landscaping Service Stages 1 4 : hochC Landschaftsarchitektur
Landscaping Service Stage 5 : granz + zecher architekten GmbH
Structural Engineering : Buro Happold GmbH, BIT Buero fuer integrale Tragwerksplanung GmbH
Sustainability Consulting And Dgnb/Well Certification : Buro Happold GmbH
Facades/Glass Fibre Concrete Panels : Rieder Group
Facades/Wall Modules : Opitz Holzbau GmbH & Co. KG
Hybrid Ceilings : Fertigteilwerk GmbH, Thomas Allton GmbH
Solar Shading Glazing : MicroShade A/S
Roof Construction Carré Atrium Metal : Biedenkapp Stahlbau GmbH
Roof Construction Carré Atrium Wood / Etfe Foil : Temme // Obermeier GmbH
Client : SXB S.à r.l. / EDGE
Video By : Aleksandra Manyakina | Tchoban Voss Architekten
Collaborating Architects : granz + zecher architekten GmbH,
Building Technology : Buro Happold GmbH
Facade Planning : Arup Deutschland GmbH
City : Berlin
Country : Germany
The seven-story office complex EDGE Suedkreuz Berlin was built sustainably using a modular timber hybrid construction method. The larger of the two free-standing buildings covers around 20,000 sqm of floor space, making it the largest wood-hybrid building in Germany. The German Sustainable Building Council (DGNB) certified the project as Germany's most sustainable building in 2022.
At the heart of the Carré, the building is a spacious, light-flooded atrium, spanned by a transparent ETFE foil roof resting on a wooden truss construction. The central eye-catchers are the four tree-like structures, graduated in height, whose platforms are connected to each other and to the office floors by filigree staircases and bridges. On the fifth floor, the Sky Lounge with its panoramic facade and outdoor terrace opens up to the atrium. Wood is visibly present in all interior areas of the building.
In the construction of the buildings, the focus was on reducing the CO2 footprint and the weight of the complex as much as possible, and on using sustainable materials that can be recycled according to the cradle-to-cradle principle. The project is registered in the Madaster database and has a material passport that enables the materials used to be reused and recycled. Due to an approx. 50% saving of reinforced concrete compared to conventional in-situ concrete construction, the construction-related CO2 footprint of the ensemble is correspondingly lower. Industrial pre-production (also of the lightweight facades) and the use of wood were essential building blocks. A low construction weight, shorter shell construction times, high planning and cost security, and long durability are further advantages of this construction.
The facades are constructed in an even grid of weather-resistant glass-fiber concrete panels that weigh only 30 kg per sqm. They are approx. 80% recyclable and have a decarbonizing effect due to their special surface structure.
With an extensive deconstruction concept, the issue of circularity was integrated into the planning at a very early stage. The flexibility and reusability of the building are ensured, among other things, by avoiding load-bearing interior walls, a room height of at least 3 m, a well-thought-out arrangement of the staircases, and the zoning of the technical building equipment. The office floor plans are based on a flexible, modular grid.
The four main pillars of the building's energy supply are sufficiency, efficiency, combined heat and power, and load management. In the process, conditions were created to sensitize the users to a conscious, efficient use of energy. The office spaces are air-conditioned by suspended smart ceilings. A sufficient amount of daylight in the offices minimizes the need for artificial lighting.
The office areas as well as the associated ancillary and circulation areas are barrier-free, and all outdoor areas are also designed to be accessible. EDGE Suedkreuz Berlin received the DGNB Platinum certificate with the highest score ever achieved in Germany of 95.4%. In addition, the ensemble was certified with DGNB Diamond for its outstanding design and architectural quality. WELL v2 Platinum certification is also being pursued.
▼项目更多图片
{{item.text_origin}}

