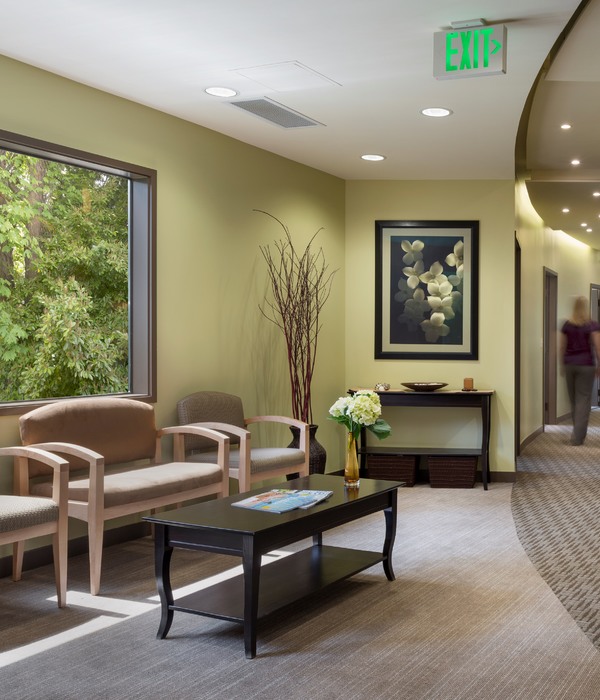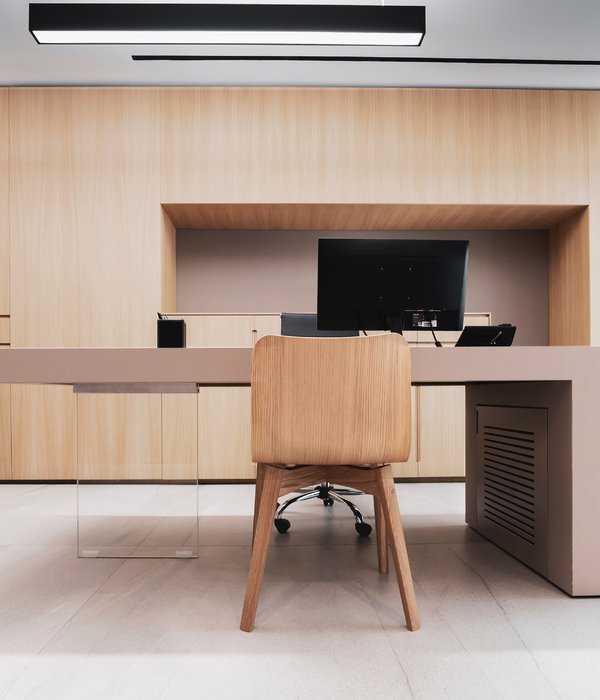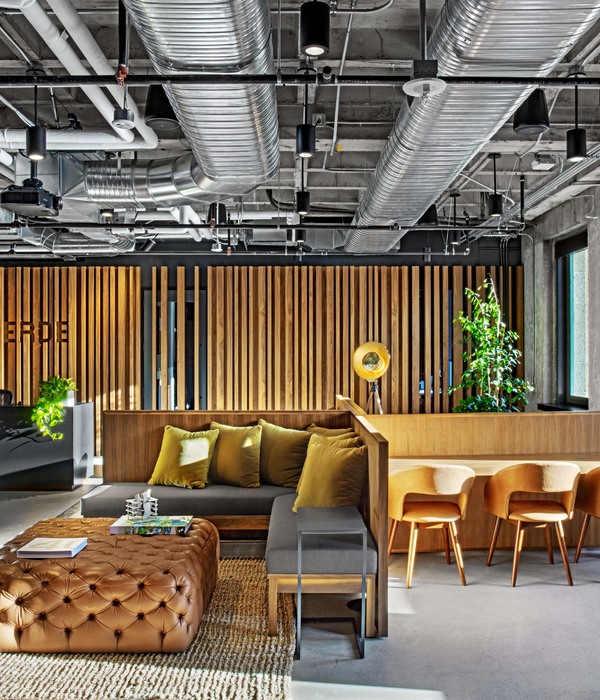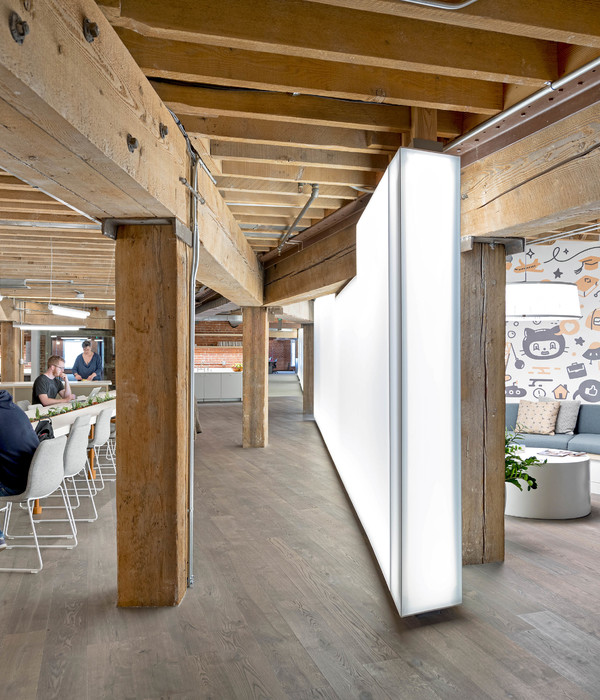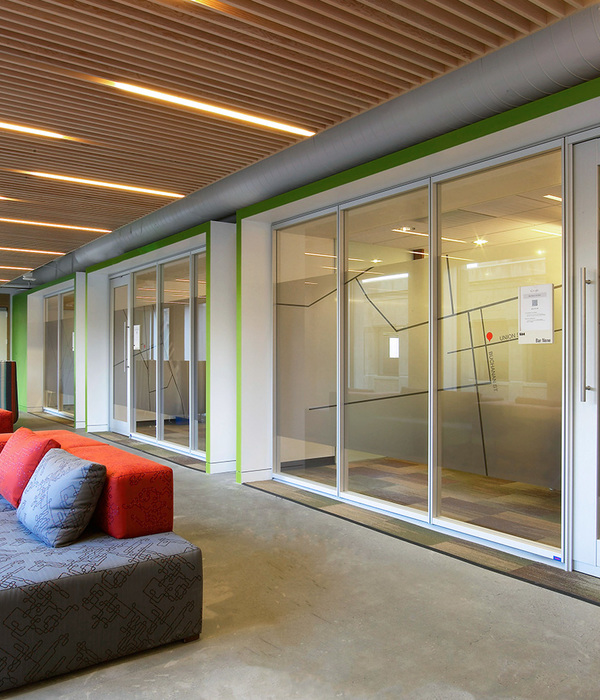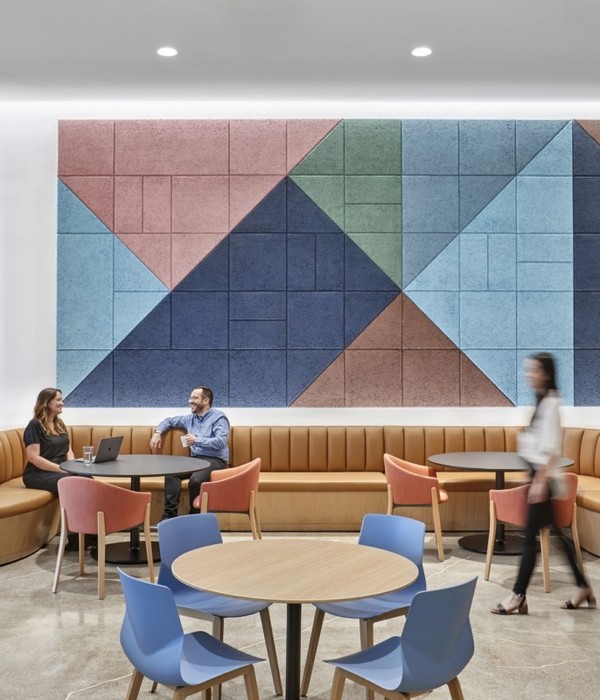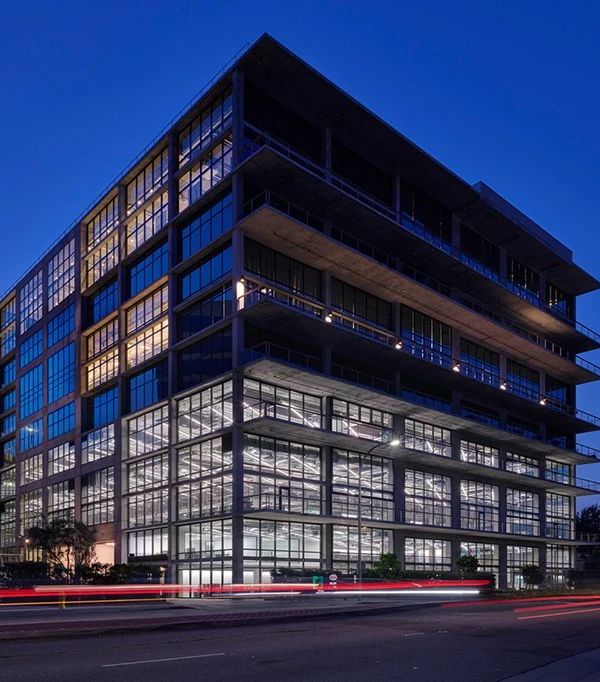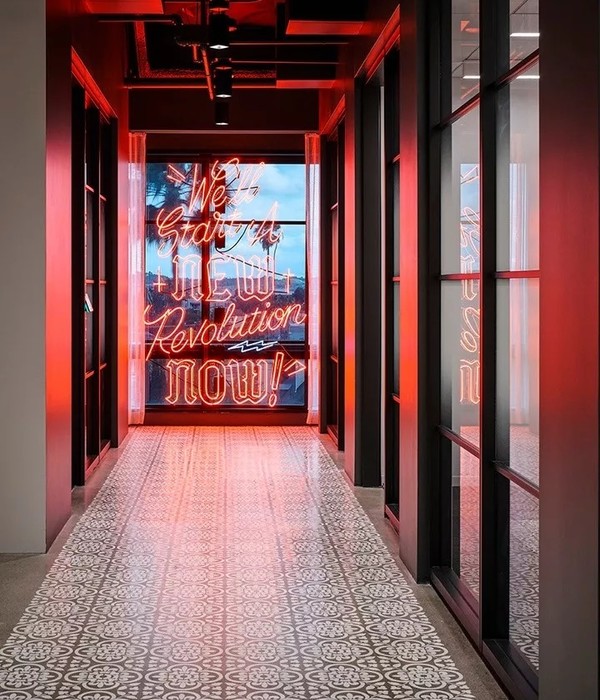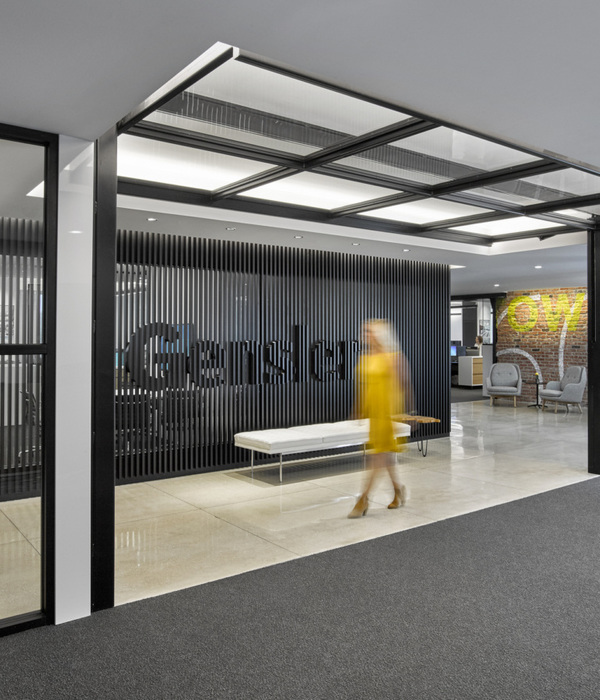Martin et Karczinski在为汉莎航空和宝马等标志性企业的品牌做战略定位导航方面表现得非常出色。创始人兼首席执行官Peter Martin明白,他的公司如果停留在原来的位置上,就无法成为它所需要的样子。于是,他选择了Seven Elohim建筑和室内设计工作室来实现他这一愿景。
Martin et Karczinski has excelled to navigate the strategic brand orientation of iconic corporations like Lufthansa and BMW. Peter Martin, founder and CEO, understood that his company couldn’t become what it needed to be by remaining where it was. The architecture and interior design studio seven elohim was chosen to realize that vision across four floors.
项目的三个目标是:1.赋予双方权力,大幅重新定义目前的空间;2.创造一个多层空间,实现自发的互动、美学功能和无休止的创造力;3.有效地连接工作场所和家庭空间的风格。
The three project goals were: 1. Empower both parties and drastically redefine the current space; 2. Create a multi-layer space that enables spontaneous interaction, aesthetic functionality and relentless creativity; 3. Effectively connect workplace and home space styles.
Florian Dressler和Mela Gruber,Seven Elohim的总监注意到一个破碎的天花板部分。它揭示了建筑外壳久违的棱形混凝土天花板,点燃了Seven Elohim的使命,即将环境转变为强大的动机。使命宣言:将建筑体验与前瞻性的室内设计相结合,提供功能性解决方案,体现真实性、有效的品牌沟通和永恒的设计的交集。
So the journey began. Florian Dressler and Mela Gruber, Directors at seven elohim noticed a broken ceiling section. It revealed the long-lost ribbed concrete ceiling of the building shell, igniting seven elohim’s mission to turn circumstances into empowering motives. The mission statement: Meld architectural experience with forward-thinking interior design to deliver functional solutions that embody the intersection of authenticity, effective brand communication and timeless design.
二楼的作用是双重的:它作为一个接待室,欢迎外部世界的到来,同时也是居住者之间的一个思想交流场所。小厨房实际上位于所有的楼层,同时也鼓励个人访问大厨房,以促进人们之间的有机互动。
The role of the 2nd floor is twofold: It acts as a reception room, welcoming the outside world, and as a marketplace of ideas amongst its inhabits. Small kitchens are practically located on all floors, however individuals are encouraged to visit the large kitchen to facilitate an organic interaction between people.
在整个3楼和4楼,原有的宏伟的混凝土柱子被增加的较细的、一致的柱子所补充,锻造了结构和空间的分离。在主会议室,三个天花板部分现在指向对齐,照明在桌子上方建立了一个中轴线。无限的视野从接待区延伸到机构的标志--一颗点亮的 "星星"--位于对面的主会议室。
Throughout the 3rd and 4th floors, the original grand concrete columns are complemented by the addition of thinner, congruent columns, forging structure and spatial separation. In the main meeting room, three ceiling sections now lead into alignment, where lighting establishes a central axis above the table. The unbridled view stretches from the reception area to the signet of the agency - a lit ‚star’ - located in the opposing main meeting room.
Interiors:SevenElohim
Photos:OliverJaist
Words:小鹿
{{item.text_origin}}

