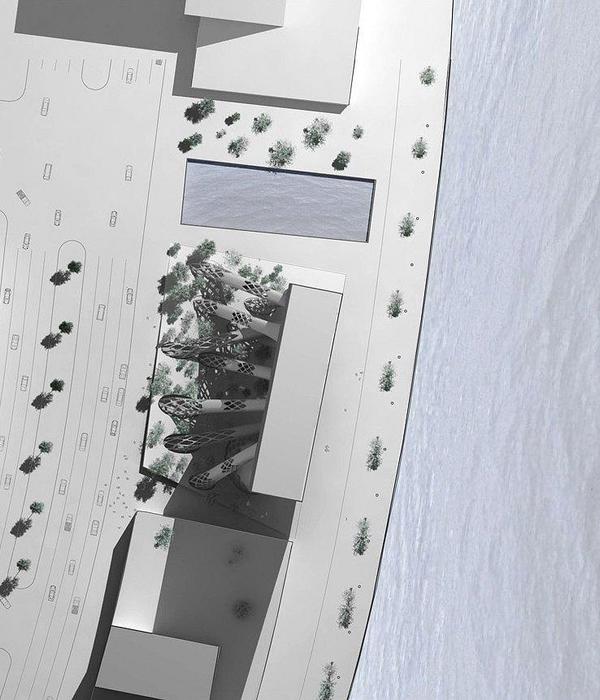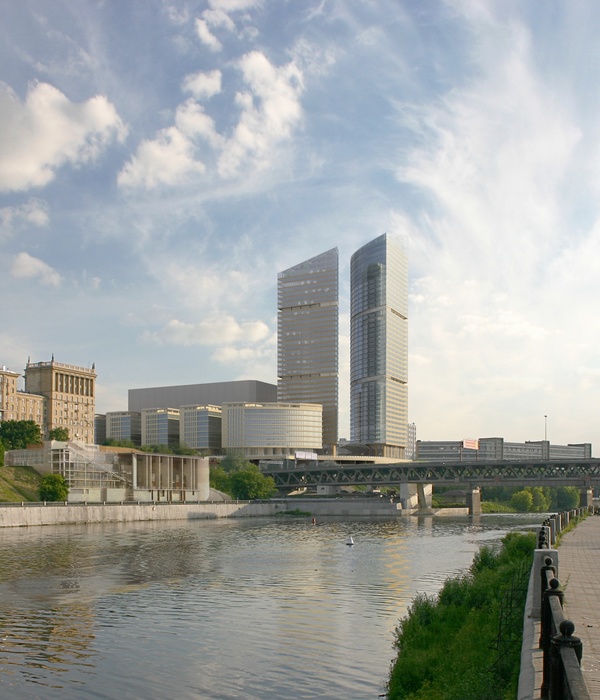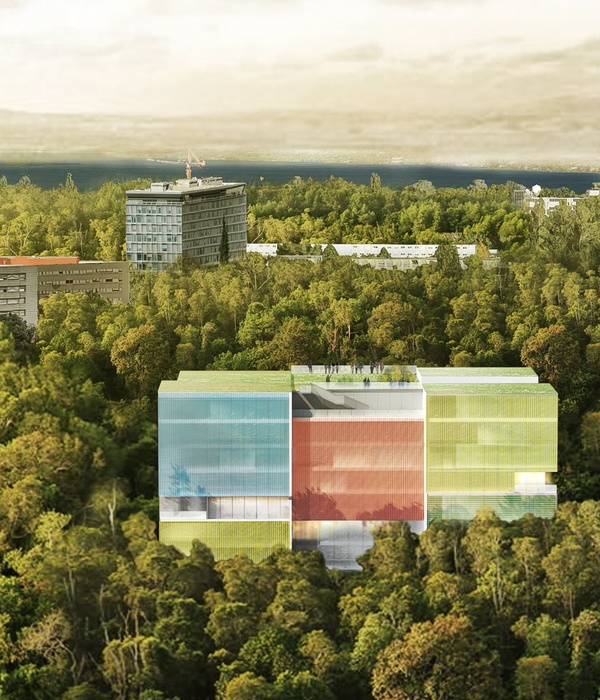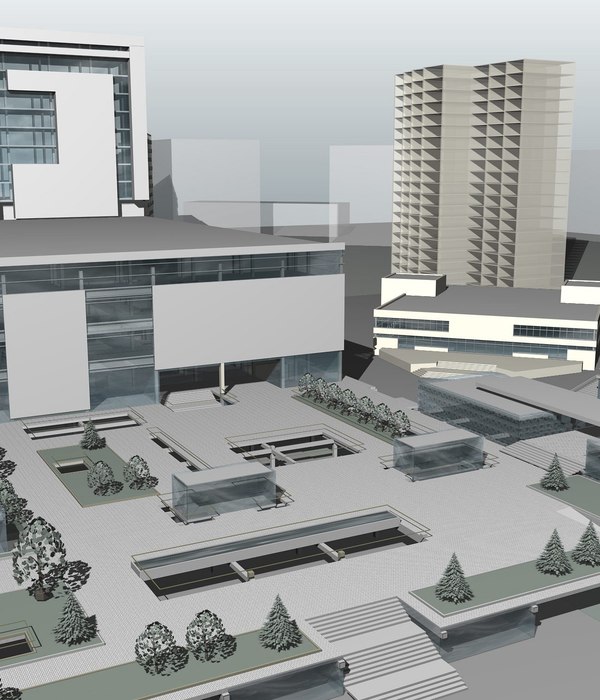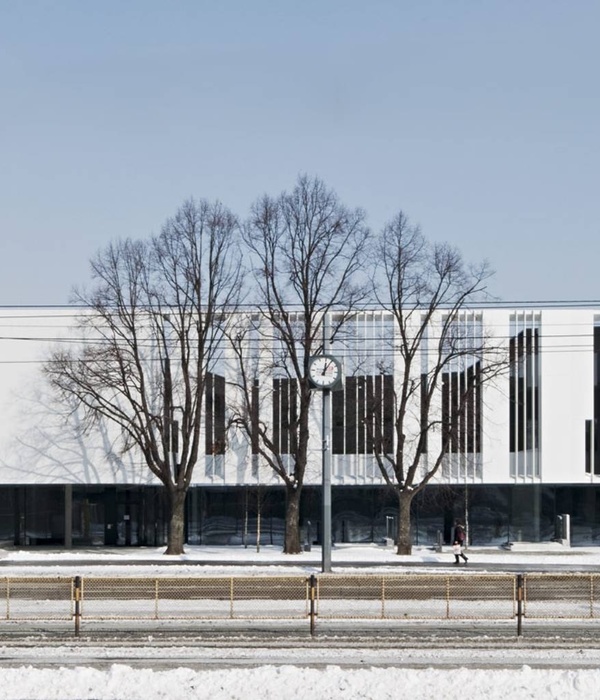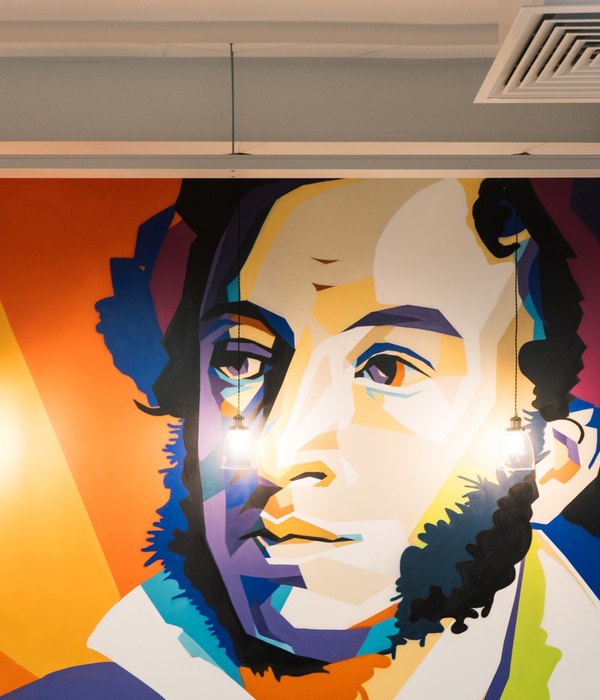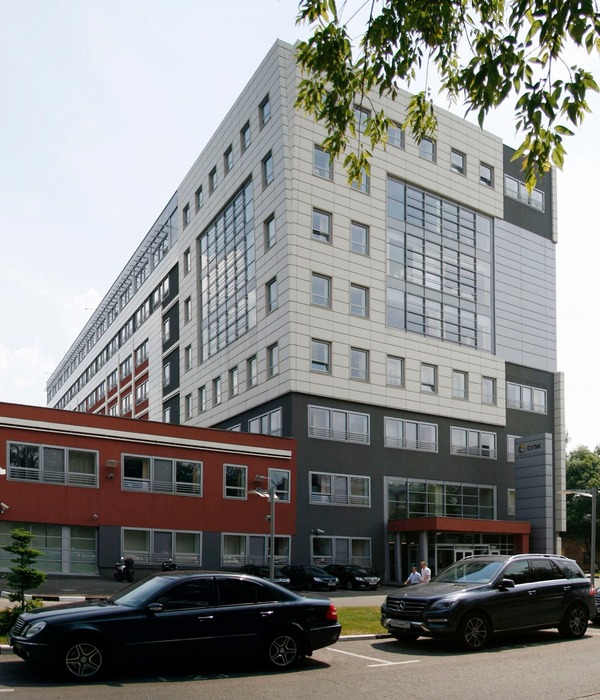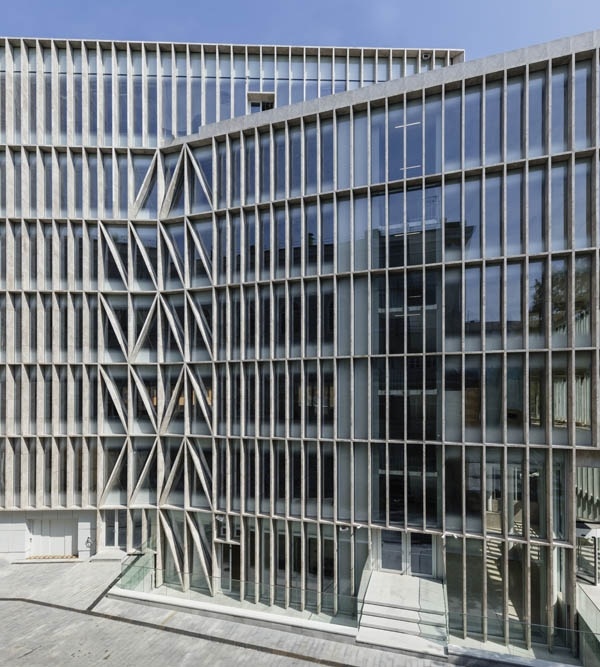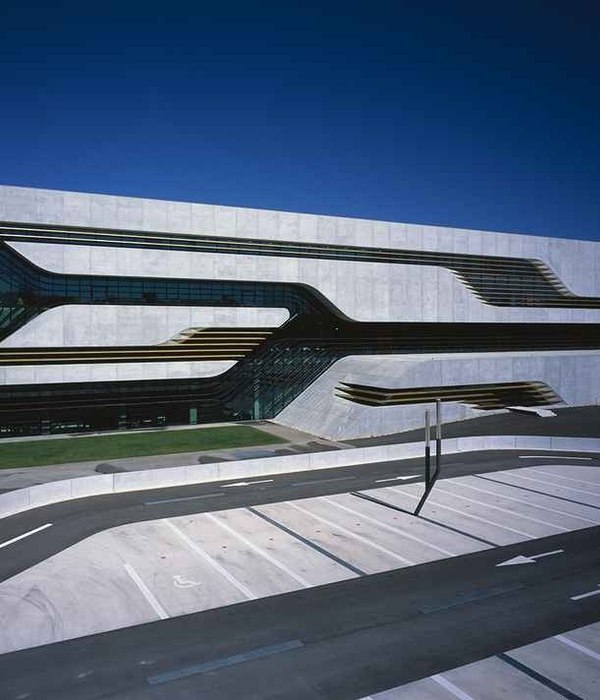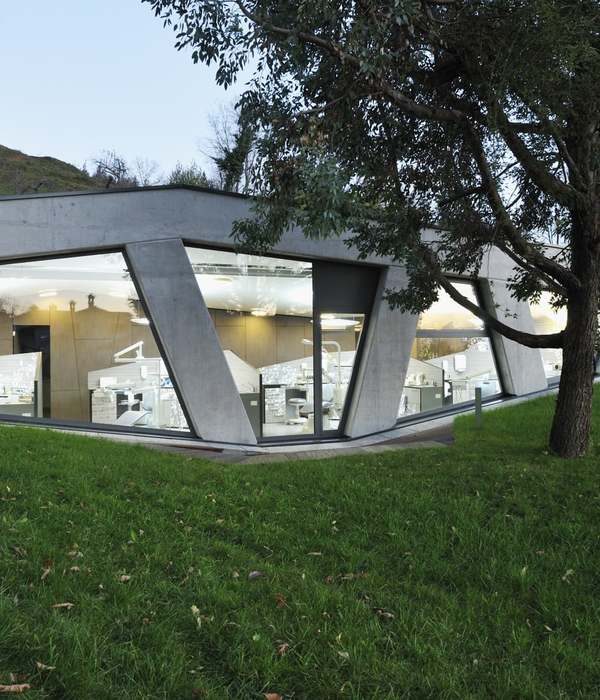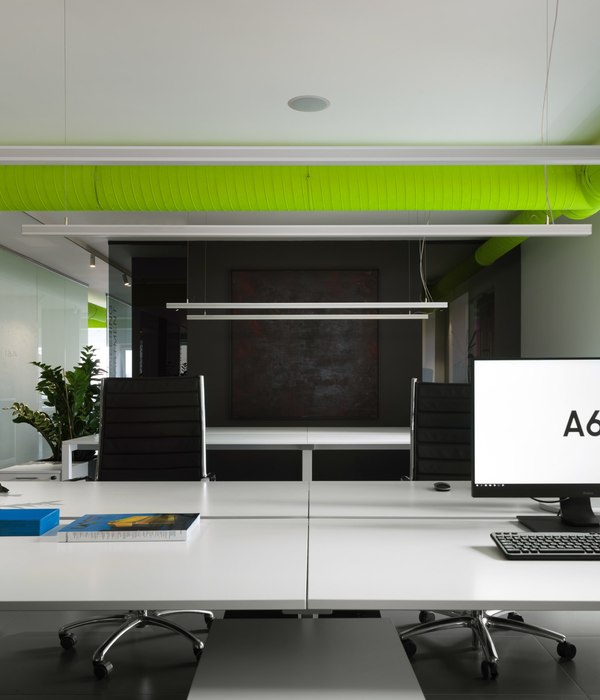- 项目名称:西安乐推网络有限公司办公空间
- 项目地点:陕西省西安市高新区中铁中心49楼
- 设计团队:陈海,俞晨阳
- 设计时间:2018年5月—2018年11月
- 建设时间:2019年1月—2020年9月
- 建筑面积:2200平方米
- 施工:西安墨工装饰工程有限公司
- 摄影:张晓明(照片),西安云合景从广告文化传播有限公司(视频)
through the gate of death
超越年代的陈旧的道路到我这里来
The antiquated road that transcends the ages comes to me
虽则梦想褪色,希望幻灭
Although the dream fades, the hope is disillusioned
The fruit of the years rots away
But I am the eternal truth
you will see me again and again
在你此岸渡向彼岸的生命航程中
In your life voyage from one shore to the other
▲ 项目视频介绍 摄影:西安云合景从广告文化传播有限公司
项目位于建筑的49层,为一个大方盒子,四面透光,中间嵌套的一个小盒子为楼层的核心筒,因此就形成一个“回”字形空间,开敞,空旷,但又略显低矮。
The project is located on the 49th floor of the building. It is a large square box with light on all sides. A small box nested in the middle is the core tube of the floor, so it forms a "back" shaped space, open and empty, but slightly low.
我想要在这样的空间里尝试几种不确定的表达,类似于一首诗——简洁到就应该如此存在着的物体,却是由多意的模糊意念组合而来。由形式触发,更与形式相消融,我更想营造出源于自我心性的表达。
I want to try several uncertain expressions in such a space, similar to a poem - an object so simple that it should exist, but it is composed of ambiguous ideas. Triggered by form, and more dissolved with form, I want to create an expression that originates from my own heart.
▲室内入口 摄影:张晓明
因此设计利用了核心筒方盒,围合成“回”形动势,选择纯粹的直线、方块、半弧来分割空间,以延展横长的空间感受;同时,这些元素又以极致抽象的形态,形成类似于装置艺术的表达方式,结合其功能性分散在各处,与现实环境形成一定的差异。
Therefore, the design utilizes the core square box to form a "back"-shaped dynamic, and chooses pure straight lines, squares, and semi-arcs to divide the space to extend the horizontal and long space experience; at the same time, these elements are in the extremely abstract form, Formed an expression similar to installation art, combined with its functionality scattered everywhere, forming a certain difference from the real environment.
我在南面入口处设置了一汪水面,我觉得没有什么可以比水能表达更多。水是隐含的抽象,它穿透、映射、包容,是光影,是自然,是生命力,甚至可以表达很多矛盾对立——光与暗、流动与静止、清澈与阴影。这些对照带来情感的倾向是什么呢,温暖、愉悦、冷静、渴望、被关照……同时,水又缺乏边界,在观望的时候更容易将身体和思维开放,以便看见和接纳更多信息。
I set up a water surface at the south entrance, and I feel that nothing can express more than water. Water is an implicit abstraction. It penetrates, reflects, and embraces. It is light and shadow, nature, and vitality. It can even express many contradictions—light and darkness, flow and stillness, clarity and shadow. What is the tendency of these contrasts to bring about emotions, warmth, pleasure, calmness, longing, and being cared for... At the same time, water lacks boundaries, and it is easier to open up the body and mind when watching, so as to see and accept more information.
▲水池全景 摄影:张晓明
所以,这方大面积的水面才是我最想表达的。最初始的位置,我希望从这里开始就可以体察到一种分界,现实与内在,通过沉入水面的体察、找寻,到浮出水面的平静、无拘束,就像是一种游戏,从中找寻隐藏在我们背后的东西。
Therefore, this large area of water is what I want to express the most. The most initial position, I hope that from here, I can experience a kind of boundary, reality and inner, through the observation and search of sinking into the water, to the calm and unrestrained surface of the water, just like a game, to find from it. Something hidden behind us.
▲水池倒影 摄影:张晓明
▲池边细节 摄影:张晓明
水面一侧我做了几级大阶梯,简单厚重,对着水面,形成一种观望,人可以坐在上面聊天,形成一种开放和接受的感受。
On the water side, I made several large steps, simple and heavy, facing the water surface, forming a kind of wait and see, people can sit on it and chat, forming a feeling of openness and acceptance.
▲池边阶梯 摄影:张晓明
阶梯的对角,在整个空间的另一面,我做了一个T形台,这是个多功能区域。横端靠着外窗,有着透明的长桌和椅子,竖端一直伸向回形走廊。在T形台上往外窗走,看到光线越来越强烈,高层外越来越开阔的城市,越来越清晰的远山……而止步回首凝望,又是闪烁的仿佛另一个时空区域,或者说是一个出发或返回的点。
On the opposite corner of the stairs, on the other side of the whole space, I made a T-shaped table, which is a multifunctional area. The horizontal end leans against the outer window, with a long transparent table and chairs, and the vertical end extends to the corridor. Walking towards the outer window on the T-shaped platform, I saw that the light was getting stronger and stronger, the city outside the high-rise was getting more and more open, and the mountains in the distance were getting clearer and clearer... But when I stopped to look back and stared, it was like another time and space area. Or a point of departure or return.
▲多功能区域(走向T形台的通道) 摄影:张晓明
▲多功能区域形成的T形台 摄影:张晓明
除此之外,休息区采用弧形玻璃矮墙隔断,在顶面使用半月形淡黄镜面,它可以反射更远的场景,以延展的感受令人松弛。
In addition, the lounge area is partitioned by a curved glass low wall, and a half-moon-shaped light yellow mirror surface is used on the top surface, which can reflect the scene farther away and relax with an extended feeling.
▲休息区玻璃隔墙 摄影:张晓明
就这样,沿着回形走廊环形一圈,各种功能区域围绕展开,通过视觉上的循环往复,时间空间上的变化,这些最简洁的形式、抽象的装置、功能化的延展,成为一个起承转合的连续体,赋予空间诗性的表达。这种表达克制、模糊,不确定,又带来无拘无束的自由。
In this way, along the loop corridor, various functional areas are developed around it. Through visual circulation and changes in time and space, these most concise forms, abstract installations, and functional extensions have become a succession and transformation. continuum, giving the space a poetic expression. This expression is restrained, vague, uncertain, and brings unfettered freedom.
▲空间细部 摄影:张晓明
项目名称 | 西安乐推网络有限公司
项目地点 | 陕西省西安市高新区中铁中心49楼
设计团队 | 陈海、俞晨阳
设计时间 | 2018年5月—2018年11月
建设时间 | 2019年1月—2020年9月
建筑面积 | 2200平方米
施工 | 西安墨工装饰工程有限公司
摄影 | 张晓明(照片);西安云合景从广告文化传播有限公司(视频)
{{item.text_origin}}


