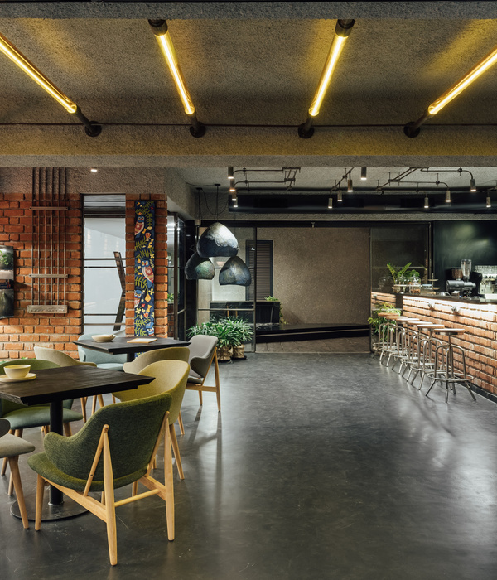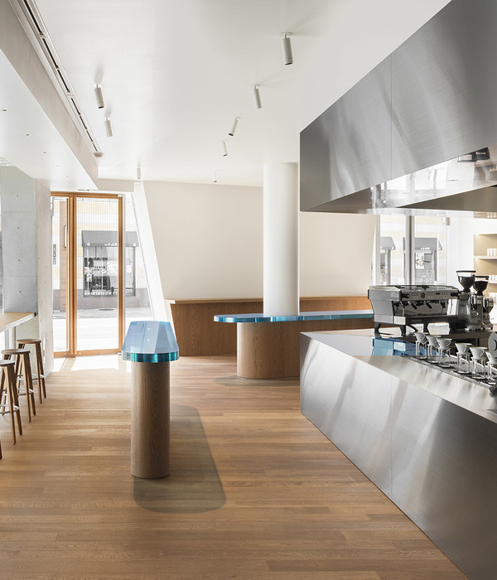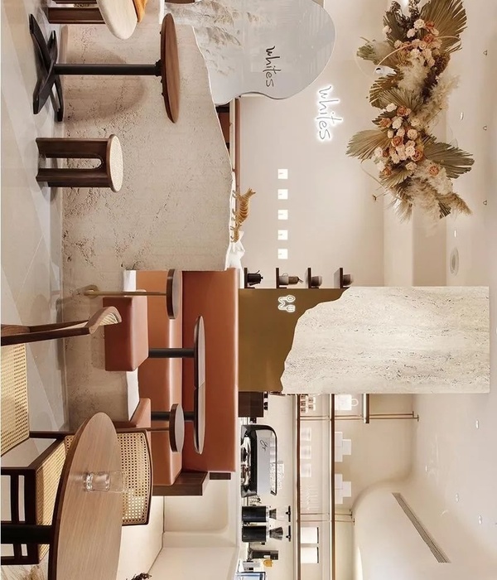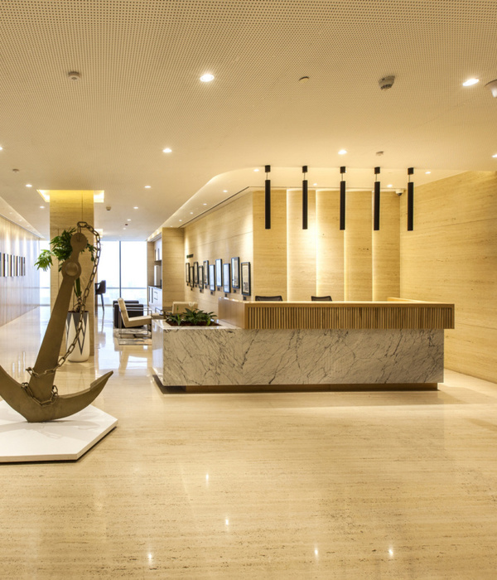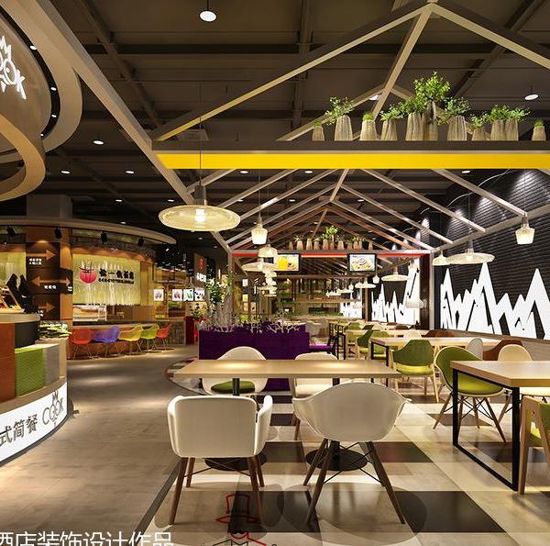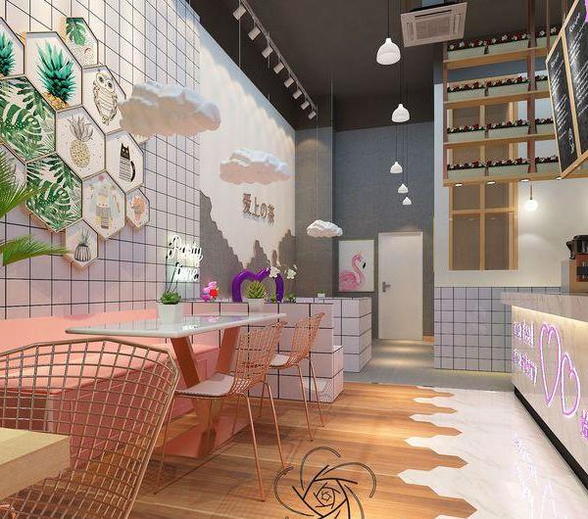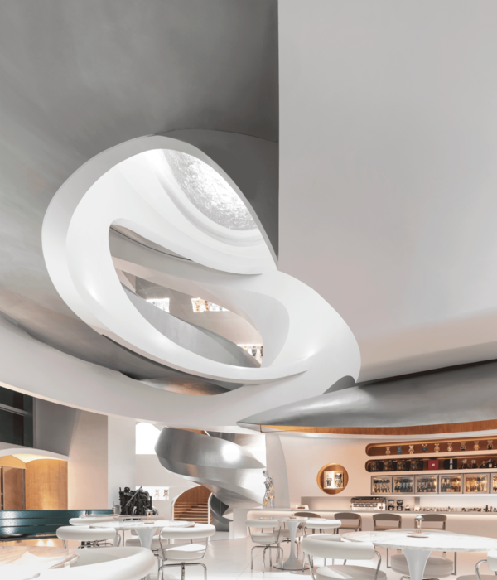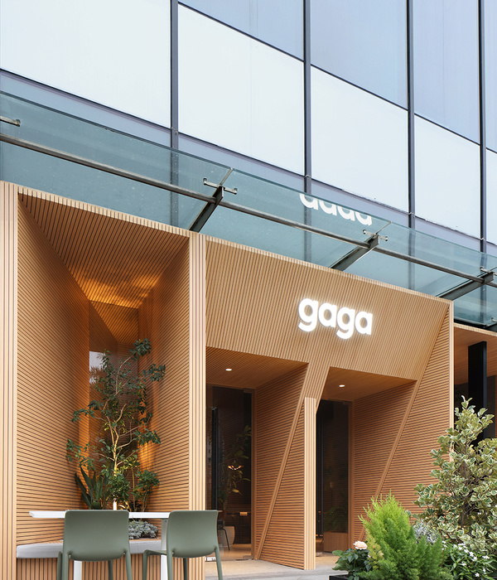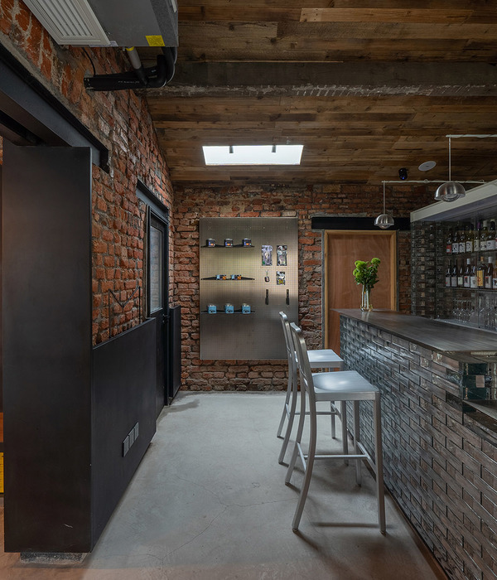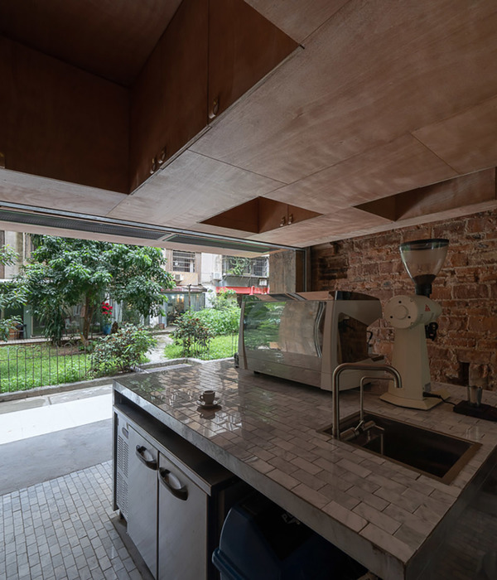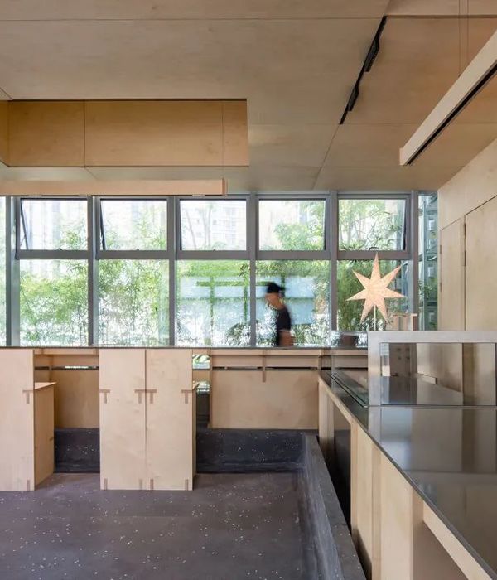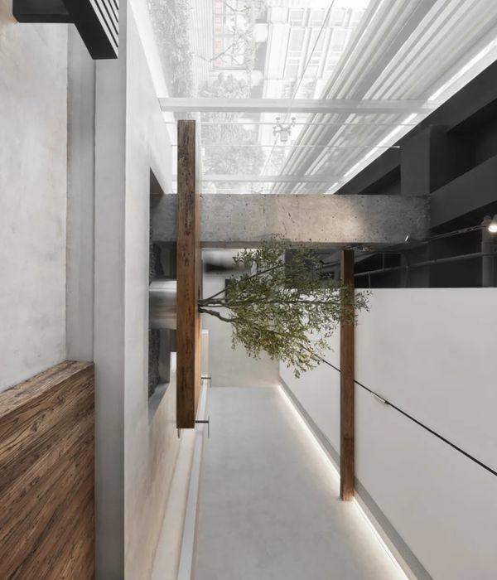Location:Hoofddorp, Netherlands; | ;
Project Year:2021
Category:Restaurants
Our design team has been selected to design all the commune spaces of a multi tenant building in the centre of Hoofddorp: entrance/lobby/reception area, business lounge 19th floor with a bar, various meeting rooms, cowork space and reload room. Furthermore the restaurant on the ground floor which will be open for the tenants of the building and clients from outside. We also have designed a new addition to the renovated building: a meeting room box that protrudes the existing facade.
The Pharos project team has the ambition to create the most healthy working environment in the Netherlands.
Pharos is an energy source for it's tenants and for it's environment. Sherylleysner Interior Architecture designs spaces that invite people to relax and meet each other and which connect the core values of Pharos with each other. The commune spaces form the business card of this building.
Most of all materials used are sustainable. We tried to avoid using toxic materials like formaldehyde and we did research on how to use bio based materials like bio composiet.
The colours, mostly natural materials, custom made art lights (own design and production of Ruwe Bolster lamps and furniture, label of Sheryl Leysner all contribute to making the tenants and guests of Pharos feel super comfortable and full of positive energy! With the help of a feng shui master the design team of Sherylleysner made sure that the energy flows in this building like never before..
▼项目更多图片
{{item.text_origin}}

