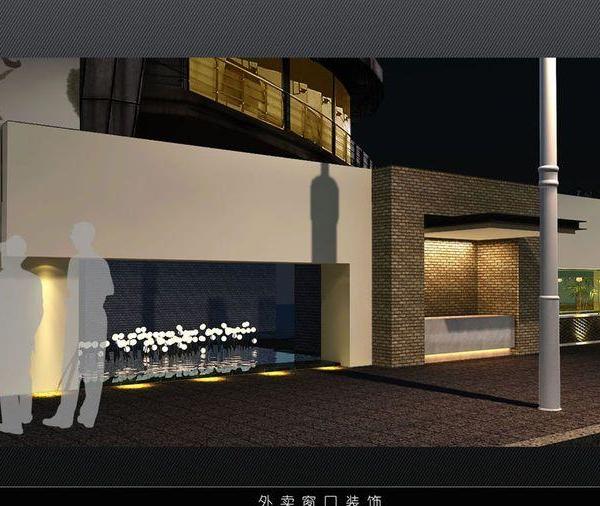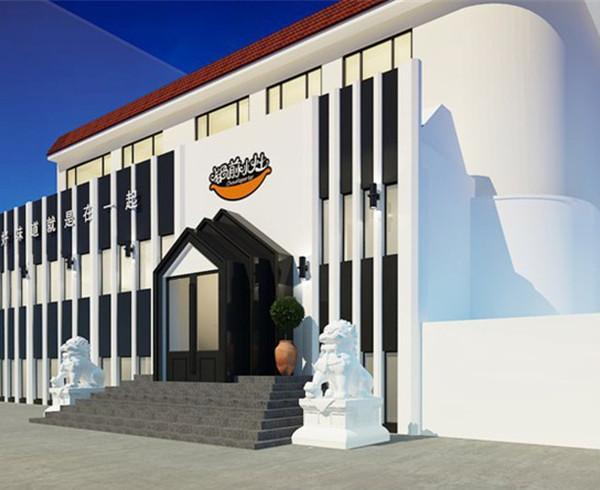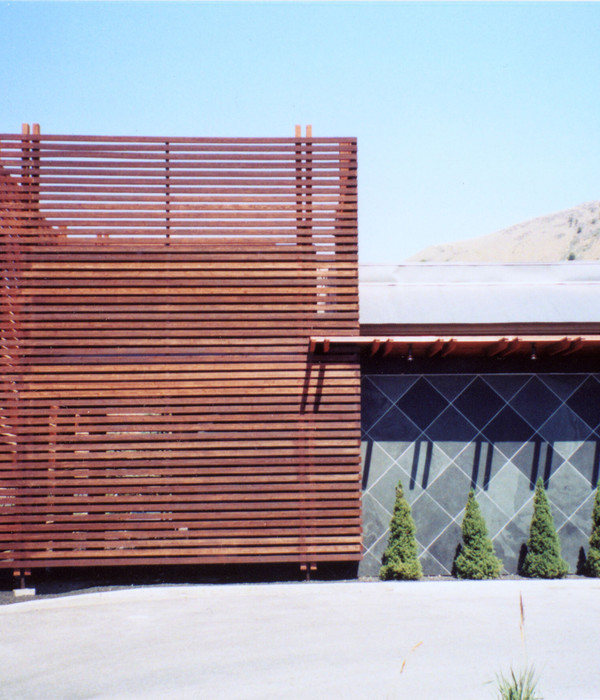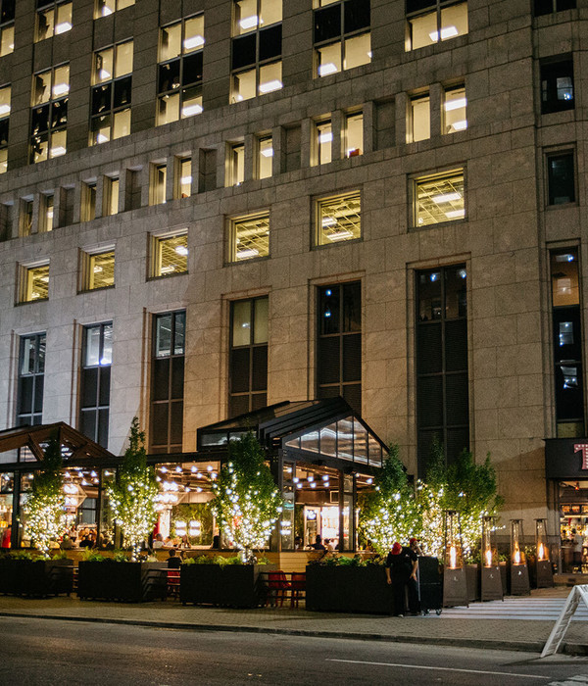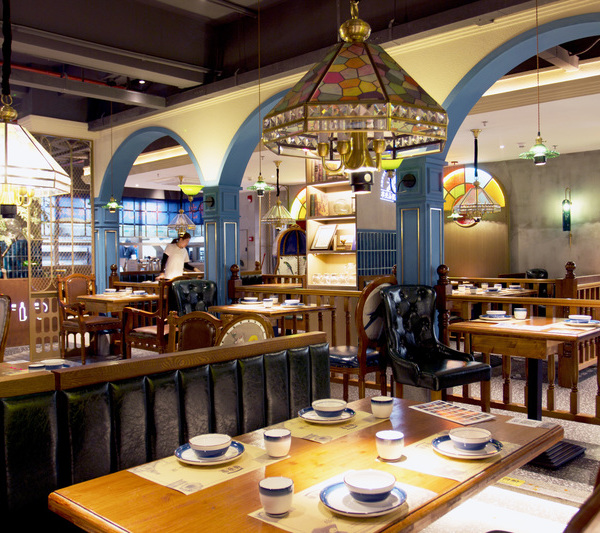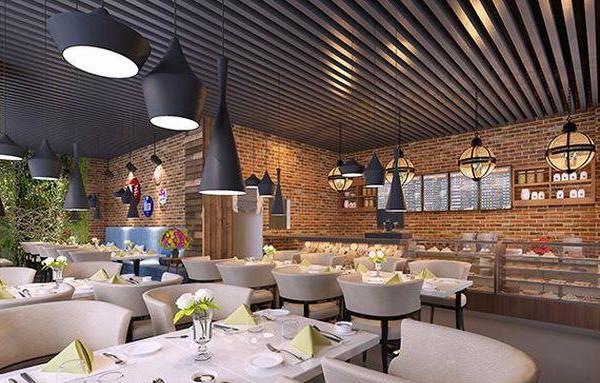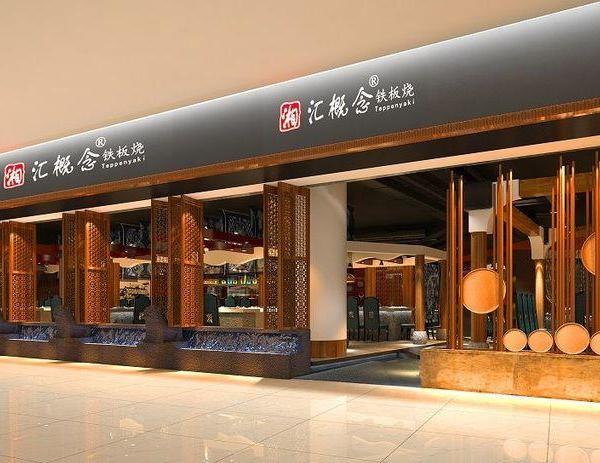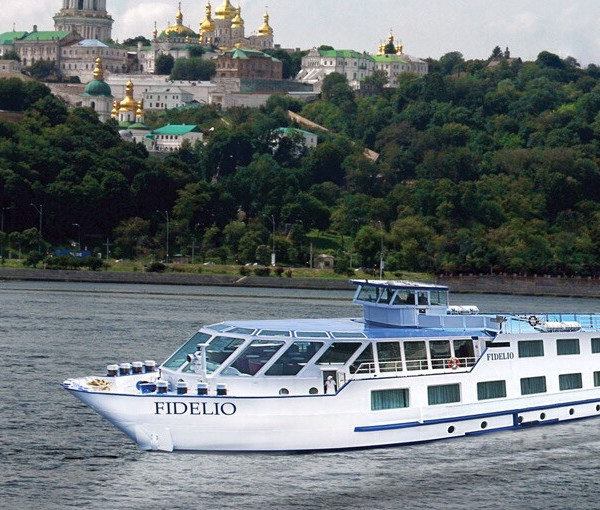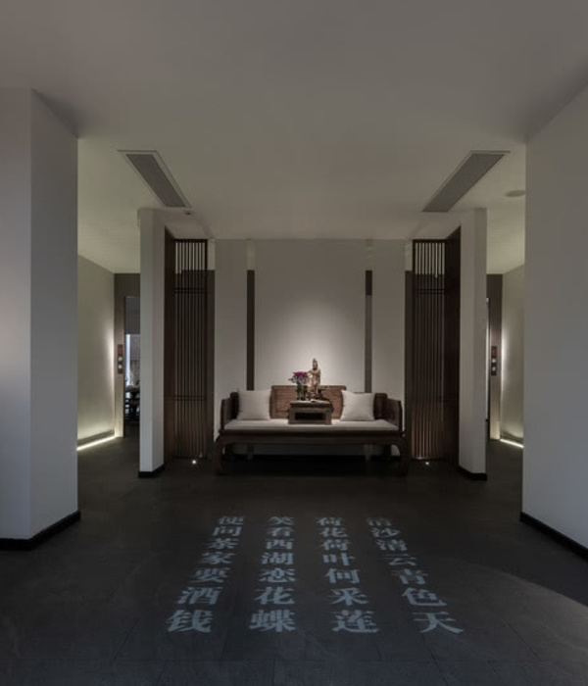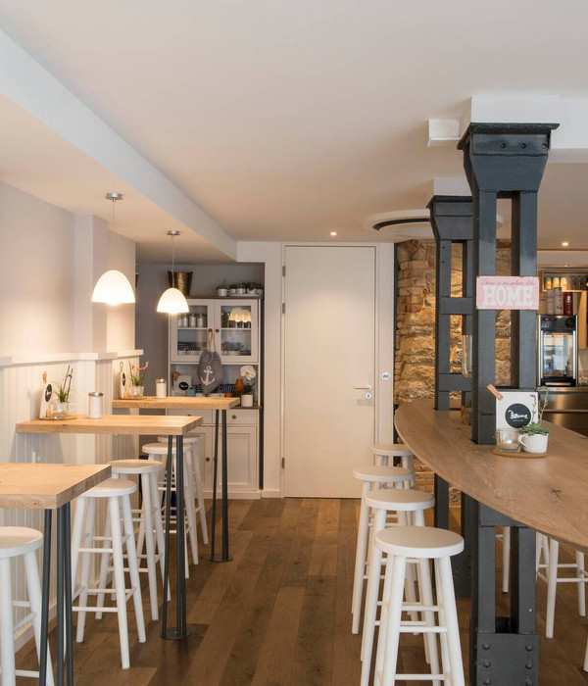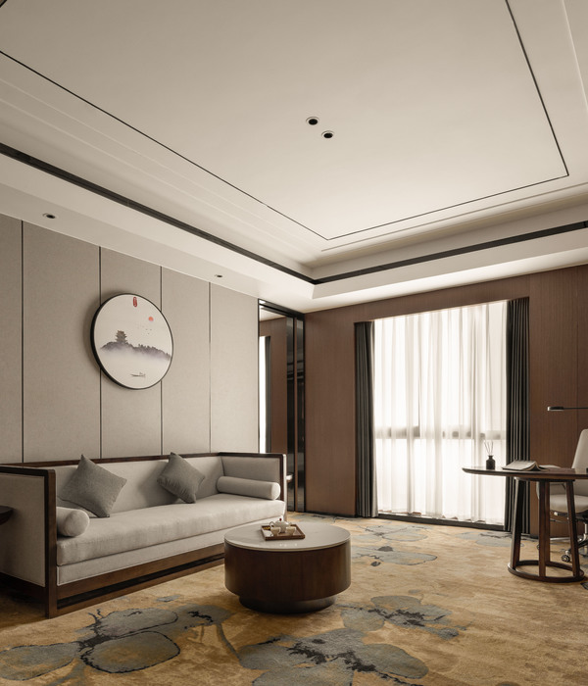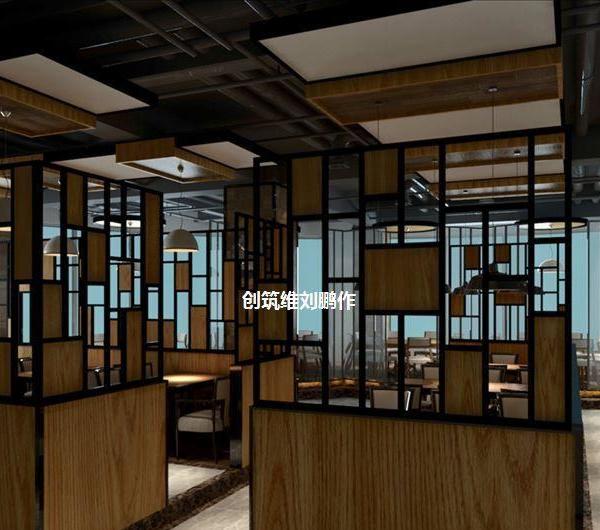Blue Bottle Coffee梅田茶屋町店位于日本大阪。项目是该品牌在新地区开的第一家咖啡店,其室内设计要求通过一个故事简明易懂地传达Blue Bottle Coffee的信息。标志性的蓝色logo突然出现在城市景观之中,丰富的灯光和材料共同展现品牌那令人熟悉的蓝色,带给人发现的快乐。
Design of BLUE BOTTLE COFFEE UMEDA CHAYAMACHI CAFE in Osaka, Japan. Since this is the first coffee by the brand to open in new region, the interior design was required to consider the message of BLUE BOTTLE COFFEE conveying a story, easy to understand for the customers. The iconic blue logo that suddenly appears in the city scape and the joy of discovering the familiar blue of the brand, are expressed using various lights and materials.
▼从街巷看到咖啡厅logo,view to the logo of the cafe from the alley ©Tomooki Kengaku
▼咖啡厅外观,external view of the cafe ©Tomooki Kengaku
历史上,茶屋町拥有独特的日式茶文化,人们会聚集在这里共度时光。设计利用现代手法重新诠释了这种和谐的感觉。一层,顾客被温暖的木材环绕,灯光照亮咖啡制作区,将其变成了一个如同舞台一般的空间,突显出咖啡师工作的过程。柜台由拉丝不锈钢制成,给人以优雅高贵的感觉。表面反射空间,柔化了咖啡师和顾客之间的界限。店内的各个角落都使用了特殊的蓝色玻璃,以其独特的透明感传达出品牌的标志性特征。这件产品的存在是品牌信息的直接表达。
Historically, the location of Chayamachi has a unique Japanese tea culture, where people gather and share time, and the sense of unity is interpreted in a modern way throughout the whole cafe. On the first floor, the customer is surrounded by the essence of warm wood, a big drip station filled with bright welcoming light, a stage-like space where the barista making coffee stands out the most. The counter made of hairline polished stainless steel shows a dignified presence. The surface reflects the scenery of the space, softening the boundary between the barista and customers. The special blue glass, used throughout the store, expresses the brand’s iconic character with its’ unique transparency. The product is placed there to directly convey the brand’s message.
▼一层空间概览,overall view of the first floor space ©Tomooki Kengaku
▼空间中部由不锈钢制成的操作台,stainless counter in the center of the space ©Tomooki Kengaku
▼操作台细部,不锈钢的反射模糊空间边界 closer view to the counter, stainless steel reflects the space, blurring the boundary ©Tomooki Kengaku
▼从柜台看向窗边座位 view to the seats along the window from the counter ©Tomooki Kengaku
▼展示区和使用蓝色玻璃台面的桌子,display area and tables with blue glass surface ©Tomooki Kengaku
▼特殊制作的蓝色玻璃和蓝色logo special made blue glass and the blue logo ©Tomooki Kengaku
▼玻璃细部,details of the glass ©Tomooki Kengaku
楼梯间上方悬挂了一盏玻璃吊灯,覆盖了整个中庭上空。吊灯使用的咖啡色玻璃珠由大阪的玻璃艺术家制作,温柔地邀请客人前来。行走于立体的楼体之上,顾客可以感受到光与色的流转,留下深刻的印象。
At the staircase area, a glass chandelier hung from the ceiling spreads throughout the atrium. Coffee-colored spherical glass, made by a glass artist based in Osaka, gently welcomes guests. Customers can feel the flow of an impressive view of light and color with the three-dimensional space experience of the stairs.
▼通往二层的楼梯,staircase towards the second floor ©Tomooki Kengaku
▼楼梯间上方悬挂玻璃吊灯 glass chandelier suspended above the staircase ©Tomooki Kengaku
▼咖啡色的玻璃珠,coffee-colored spheric glass ©Tomooki Kengaku
二层中部设有一个主要由白色材料围合而成的特殊区域,激发游客的五感。沐浴在从天花上“落下”的图像和音声之中,游客的感官得到刺激,对时间的感受也变得与平时不同,形成独特的体验。图像和音乐由设计师和Panoramatiks合作创造,顾客可以在这里实现自我重置。长椅使用特殊材料,只有坐在上面的人才会触发某种感官体验。这并不仅仅是一个概念,而是一个可以真实激发人类五感的场所。作为全新的咖啡店室内空间,它让人们在享用咖啡的同时,获得独特的体验。
In the center of the second floor, mainly surrounded by white colored materials, a special area is located, stimulating the five senses of the visitors. By spending time here while bathing in the images and sounds that ‘fall’ from the ceiling, guests create a special experience that can change the impression of time and stimulate their senses. Images and music, created in collaboration with Panoramatiks, allow the customer to fully reset themselves. The bench made of a special material has a mechanism that only the person who actually sits can encounter through a sensory experience. It is not just a concept, but a place that really stimulates the fives senses of human. the space has become a completely new cafe interior, that offers a special experience while enjoying a cup of coffee.
▼二层空间概览,overall view of the second floor space ©Tomooki Kengaku
▼空间中部的特殊体验区,special area in the center of the space ©Tomooki Kengaku
▼座位区,seating area ©Tomooki Kengaku
▼细部,details ©Tomooki Kengaku
▼中部区域中变化的图像和光影,changing image and light in the central area ©Tomooki Kengaku
▼独特的体验,unique experience ©Tomooki Kengaku
▼夜景,蓝色灯光从窗口透出 night view, blue colored light glowing out through the windows ©Tomooki Kengaku
▼一层平面图,first floor plan ©I IN
▼二层平面图,second floor plan ©I IN
Architects: I IN Area: 345 m² Year: 2021 Photographs: Tomooki Kengaku
{{item.text_origin}}

