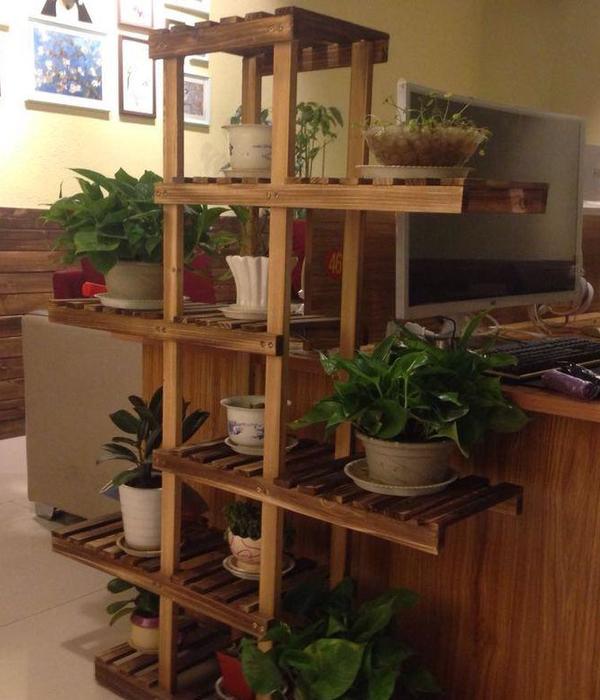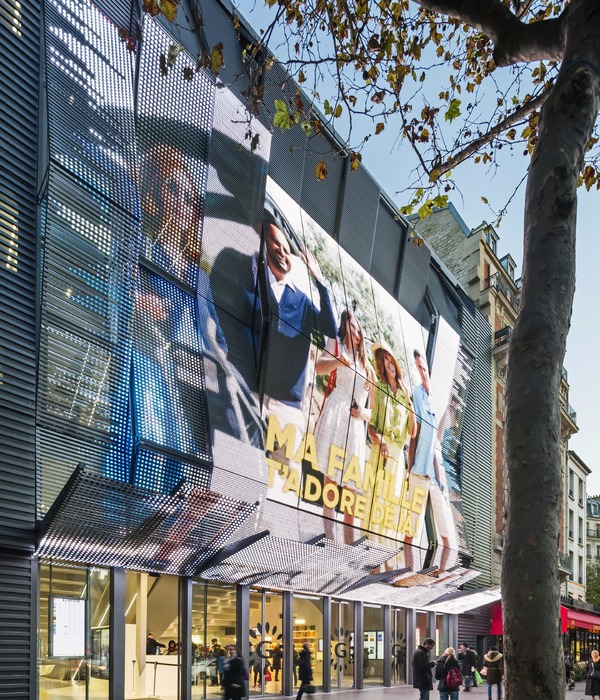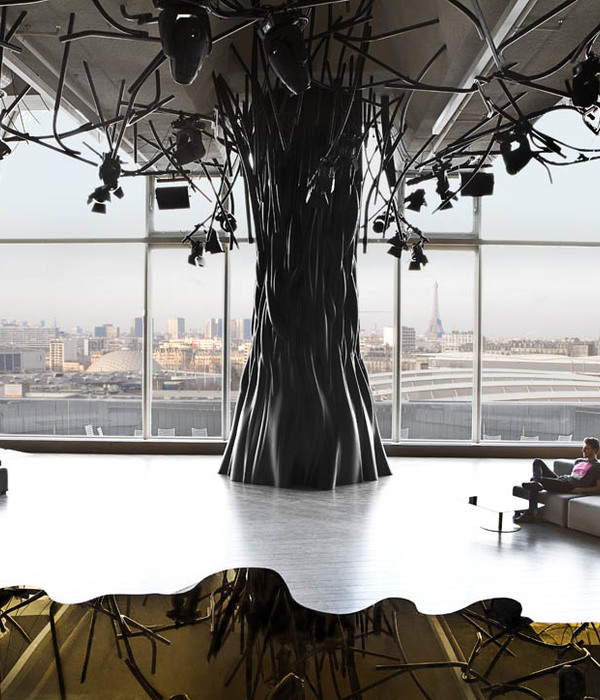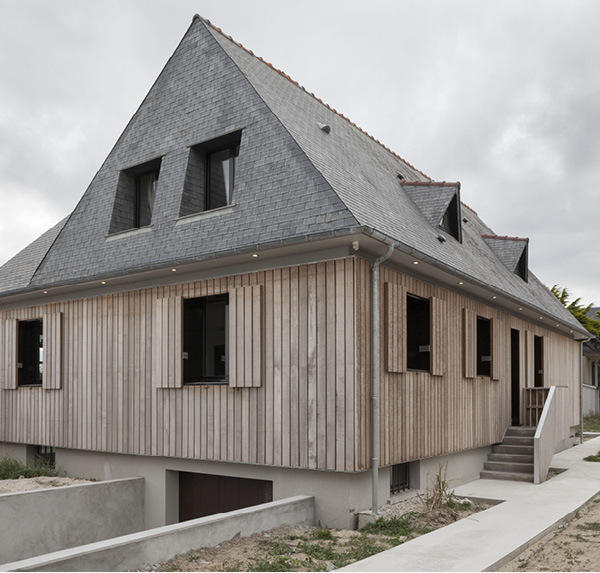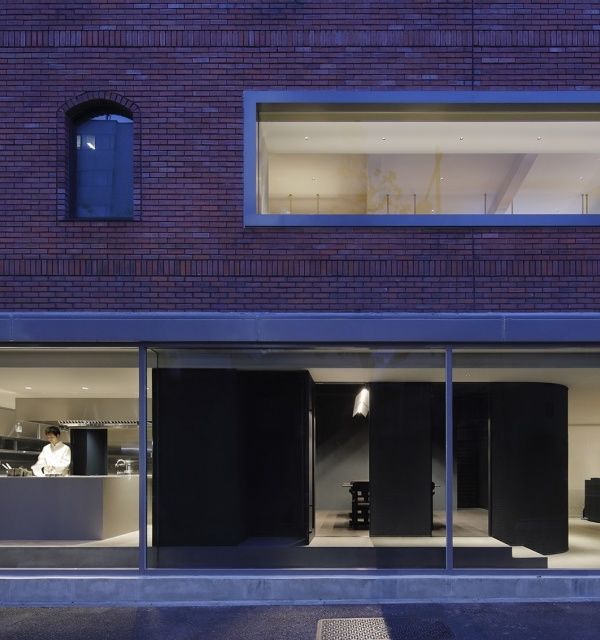Quintessa 品酒亭,沉浸式品酒体验与自然景观的完美融合
项目坐落于美国加利福尼亚州纳帕河谷,由三座独立的250平方英尺(约23平方米)品酒亭组成,设计旨在将建筑融于景观之中,为人们提供身临其境的私人品酒体验。作为一家在纳帕河谷占地280英亩葡萄酒厂的附属扩建建筑,项目反映出创始人对建筑与自然环境相协调的渴望。因此,每座品酒亭都经过精心选址,为游客营造出不受气候及外部因素影响的舒适环境,同时也保护了场地上原有的成熟橡树。在这里,一年四季,甚至极端天气环境下,人们都以享受到独特的品酒体验。
The pavilions are a series of independent 250-square-foot structures, each of the three pavilions is designed to provide an immersive, privately hosted wine-tasting experience in the landscape. As modest additions to an established 280-acre winery estate in Napa Valley, each pavilion reflects the founder’s desire for architecture that will harmonize with the natural surroundings of the property. Accordingly, each pavilion is carefully sited to protect visitors from the elements while also preserving the existing mature oak trees. The result is a unique wine-tasting experience that can be utilized year-round during weather extremes.
▼由葡萄园远眺项目,viewing the project from the vineyard
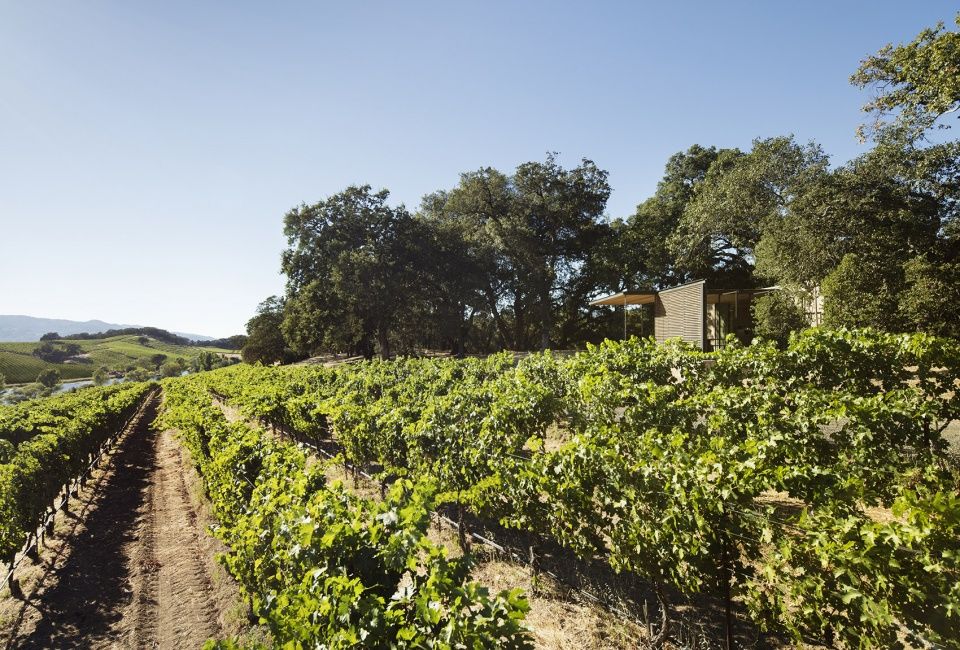
▼项目坐落于河边的小丘上,The project is located on a hill by the river
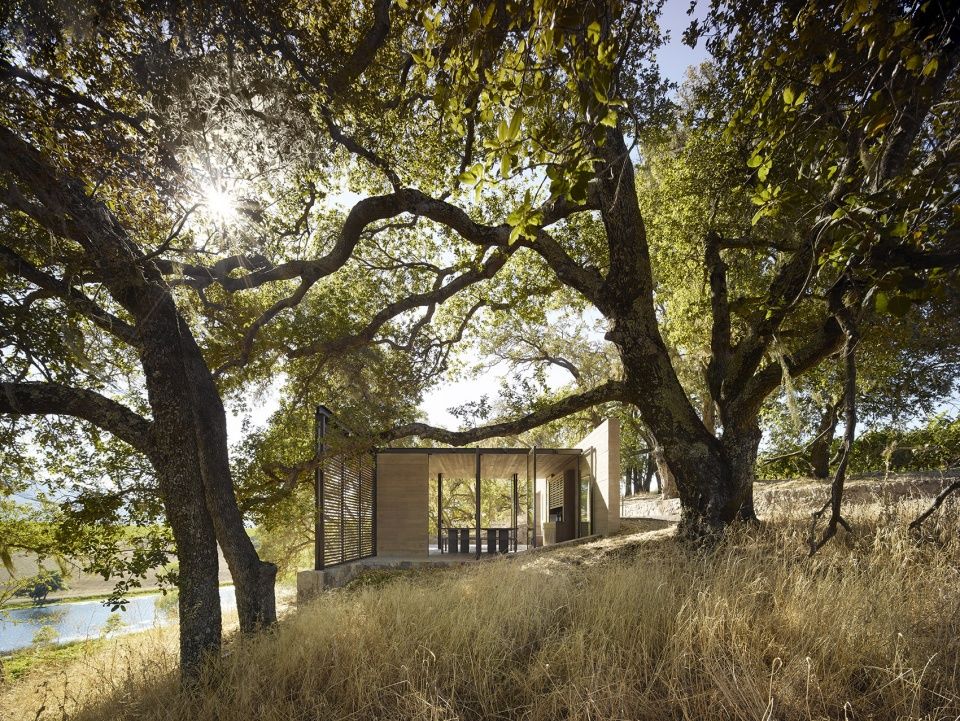
到达场地后,沿着宁静的林间小道步行而上,首先映入眼帘的是一座依偎在山坡上的私人品酒亭,在这里,人们可以边享受美酒边欣赏山坡下方广阔的葡萄园与湖水的优美自然景观。展亭的设计优雅而低调,旨在为人们提供沉浸式的品酒体验,享受这片土地带来的馈赠。
Upon arrival, guests are guided via a forested pedestrian pathway, to a private tasting pavilion nestled into the land, where they can enjoy the serene setting and expansive views of the vineyards and lake below. Each pavilion is elegantly unobtrusive and offers an immersive wine tasting experience that celebrates the land.
▼品酒亭概览,overall of the pavilion
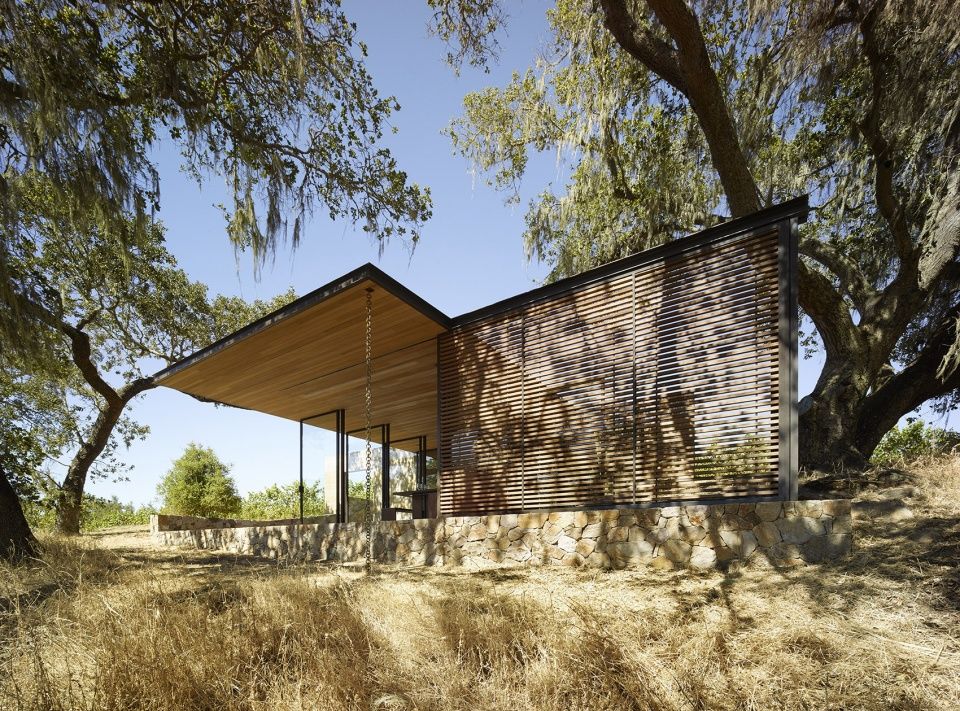
▼建筑与周边环境融为一体,The building blends into its surroundings
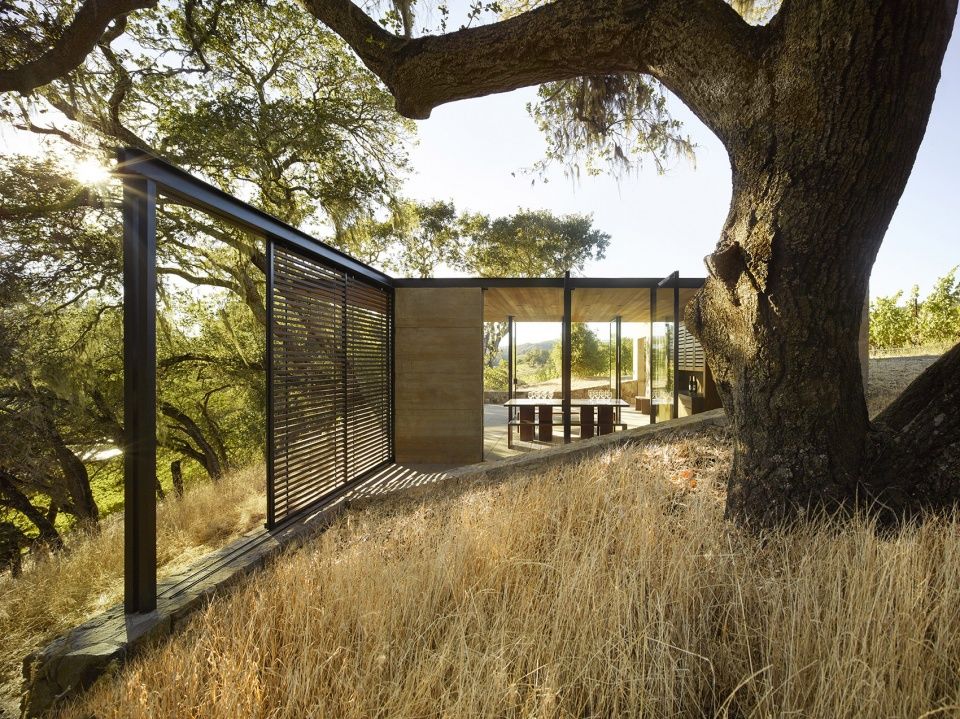
项目的设计在环境敏感性、耐用度,以及可持续材料的运用上与现有的酒庄相呼应,这些可持续材料经得起岁月的考验与坏天气的侵蚀。品酒亭的入口由一堵与山脊线平行的混凝土墙体构成。墙体使用了粉煤灰材质饰面,形态苍劲有力,宛如一叶刀锋插入山体之中。墙面上设有一扇门洞,将从展亭露台到远处的葡萄园全景框入其中。预制钢结构为大面积的屋顶悬挑提供了条件,保护游客免受外部环境因素的影响,而可滑动或旋转打开的玻璃幕墙则在最大程度上保证了视线的开放、优质的自然采光,以及交叉通风。
The design of the pavilions echoes the existing winery in its environmental sensitivity and material palette of durable, sustainable materials that age and weather well. Running parallel to the ridgeline, a bold blade-like concrete wall made with fly ash forms the pavilion entry where a doorway is carved out to reveal the panoramic view from the terrace to the vineyards beyond. The prefabricated steel structure creates long roof overhangs that protect visitors from the elements while expansive walls of operable doors help to maximize the openness for light, views and cross ventilation.
▼项目入口,entrance of the pavilion
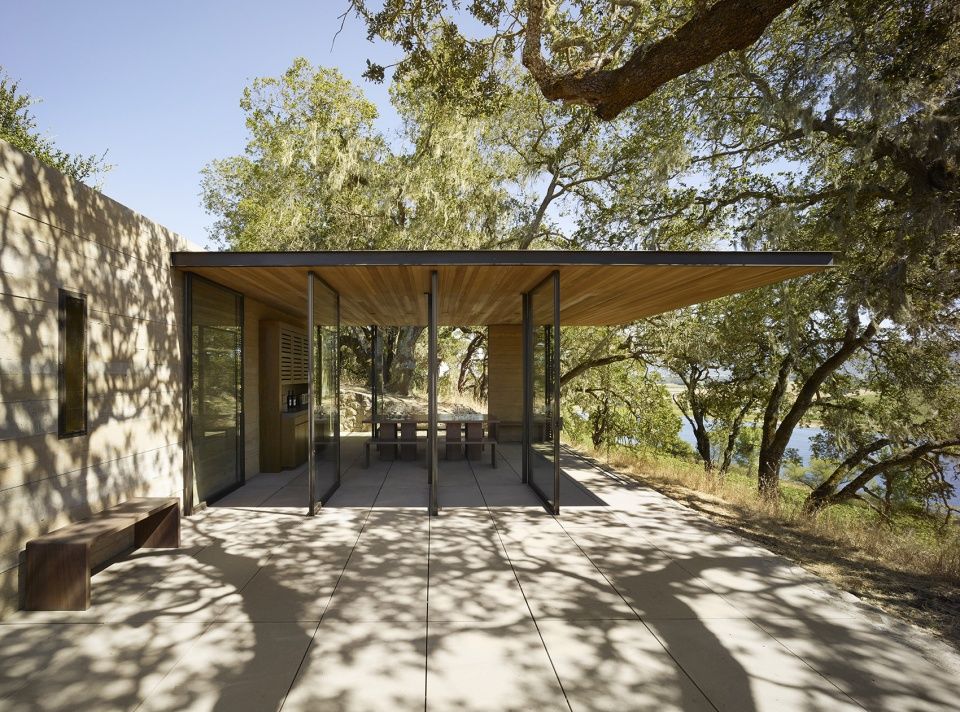
▼可活动的幕墙与遮阳百叶保证了视线的开放,Movable curtain walls and sun shading louvres ensure open views
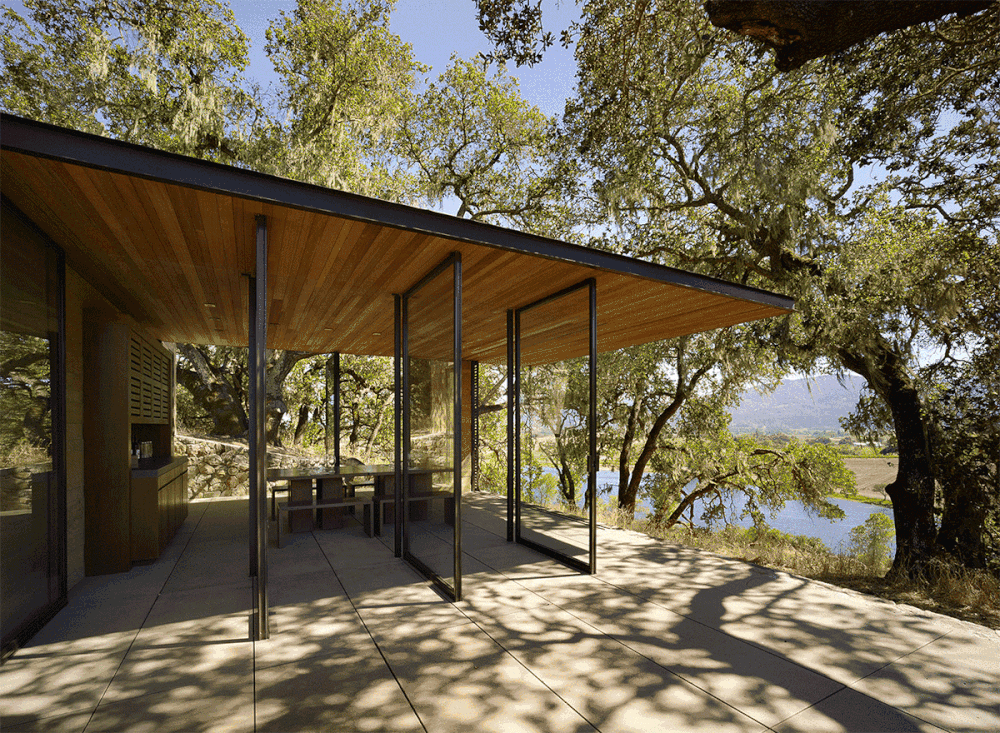
台基由Napa syar石制成的低挡土墙与当地预制的混凝土砌块铺制的地面组合而成。墙面与天花板则采用了再生沉石柏木,这种材料兼顾了耐久性与保温性,为室内营造出温暖的氛围。室内家具均由经FSC认证的Afromosia团队设计定制,灵活的组合形式能适应不同规模的聚会活动。展亭周围配植了抗旱的本地草种,旨在为展亭与葡萄园之间形成自然的衔接。
The low retaining walls are made of Napa syar stone and the terrace surface is made of locally prefabricated concrete pavers. Casework and ceilings are made of reclaimed Sinker cypress chosen for its durability and warmth. Custom furnishings made from FSC Certified Afromosia are designed to accommodate a range of group sizes. The surrounding plantings are drought resistant native grasses intended to soften the transition from the pavilions to the vineyards.
▼展亭室内概览,overall of the pavilion interior

▼定制的高端家具适应不同规模的品酒聚会,Custom furnishings accommodate a range of group sizes
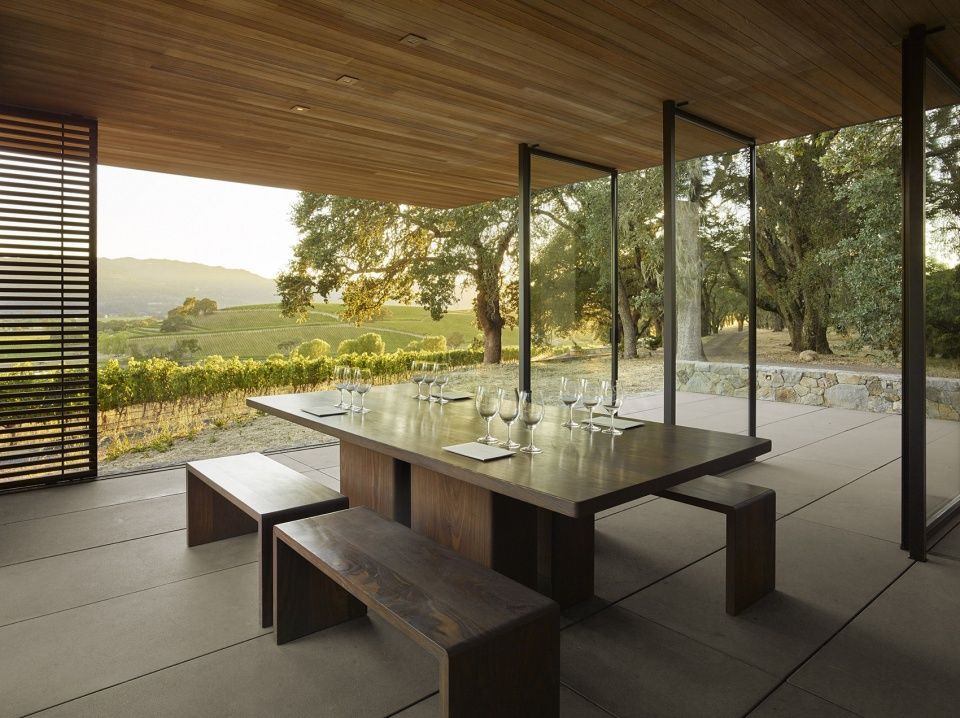
▼室内细部,details of the interior
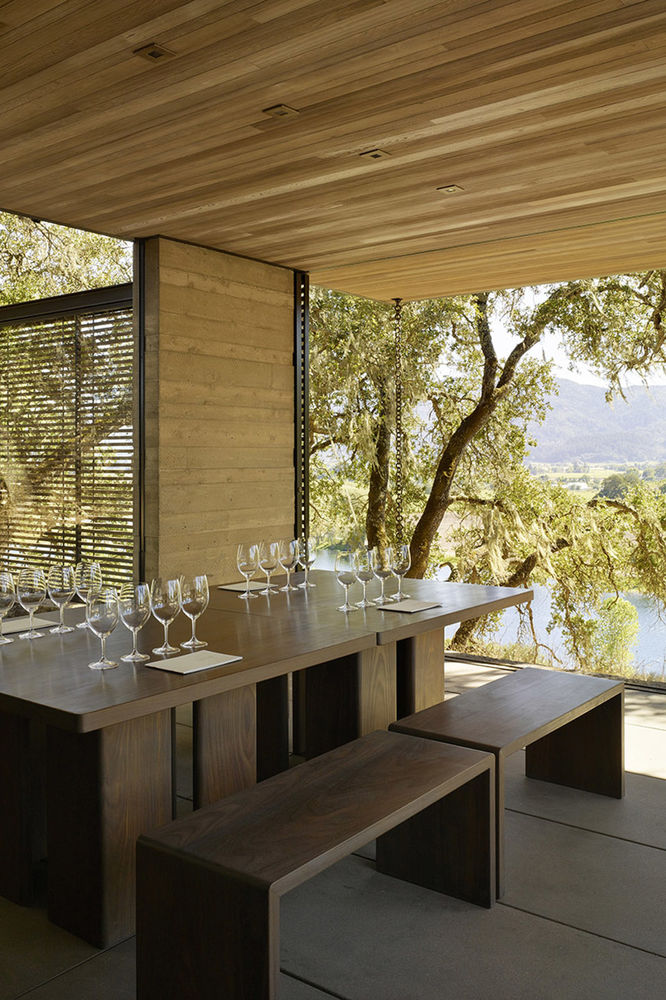
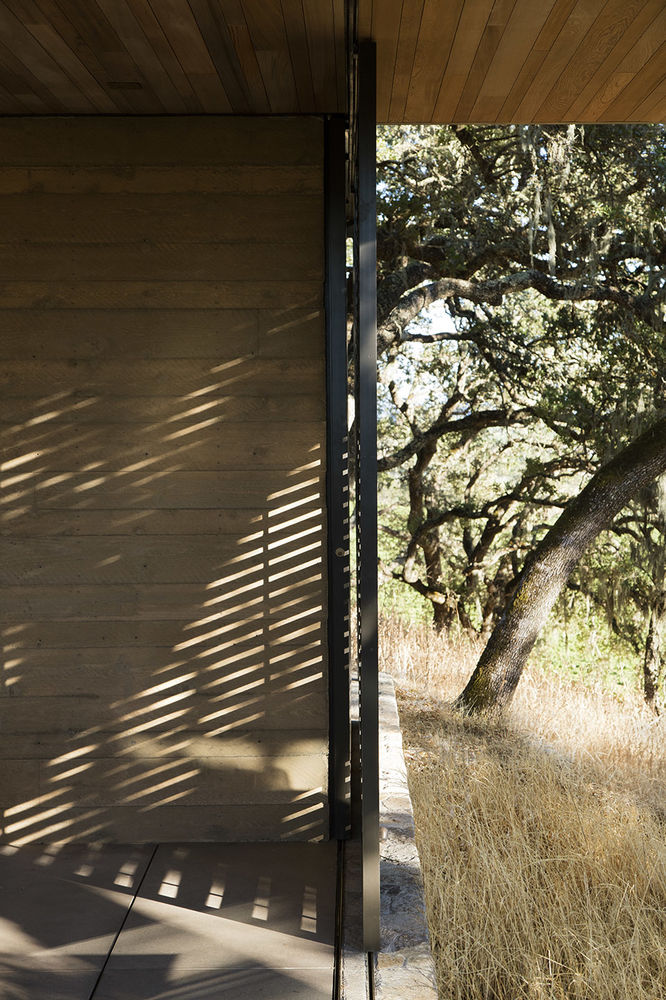
▼由百叶窗看远处的葡萄园,The vineyard can be seen in the distance through the shutters
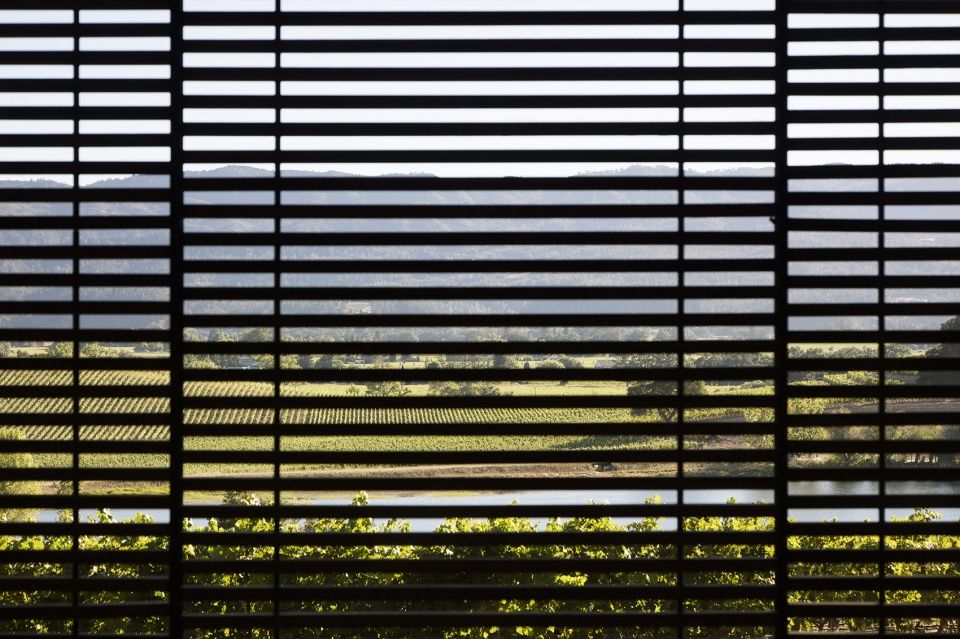
▼夜景,night view
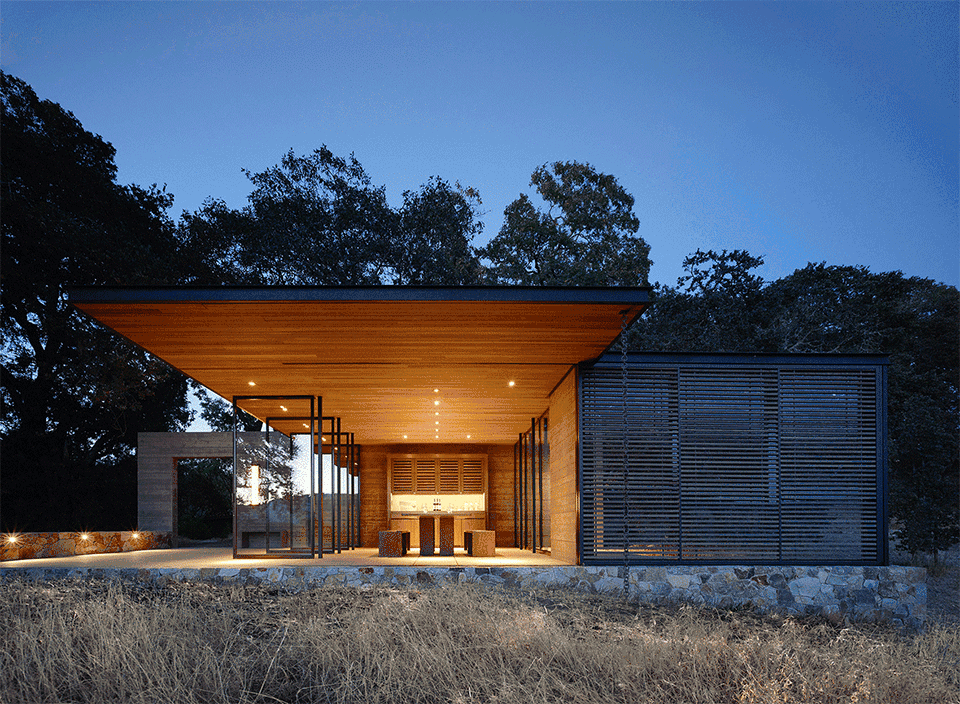
Walker Warner Architects design team:
Greg Warner, Principal
Mike McCabe, Principal
Project team:
Walker Warner Architects (architecture)
Cello & Maudru Construction (general contractor)
Maca Huneeus Design (interior design)
Lutsko Associates (landscape)
Applied Civil Engineering (civil engineering)
Daedalus Structural engineering (structural engineering)
McEwen Lighting Studio (custom lighting)
Arc Wood & Timbers (wood)
Napa Valley Cast Stone (pavers)
Location:Napa Valley, California
Photography:Matthew Millman

