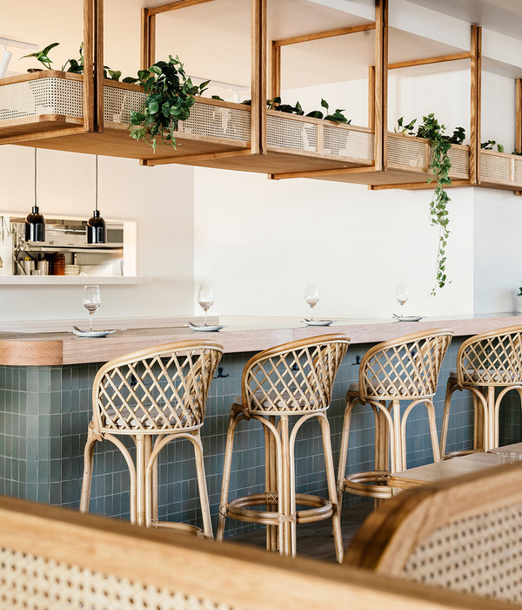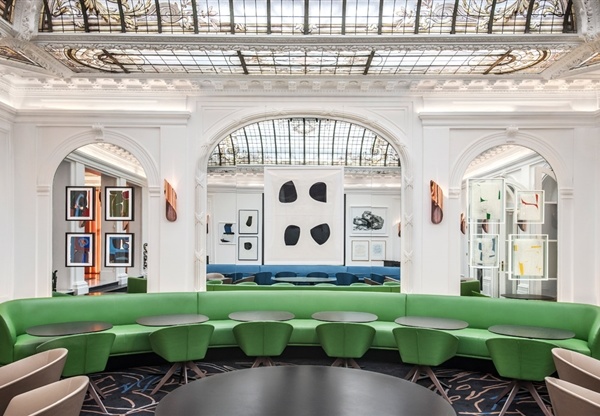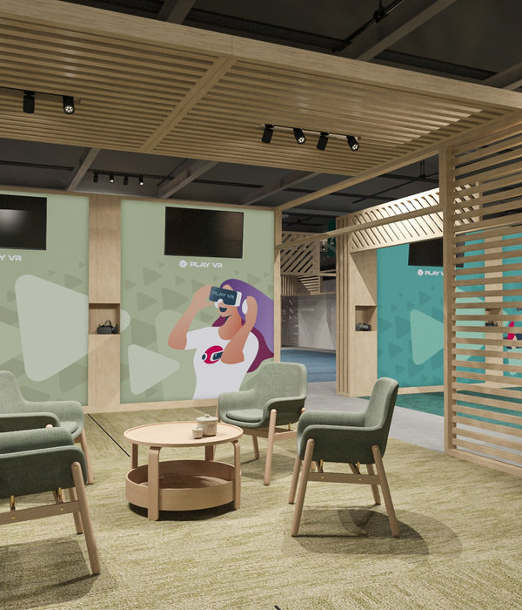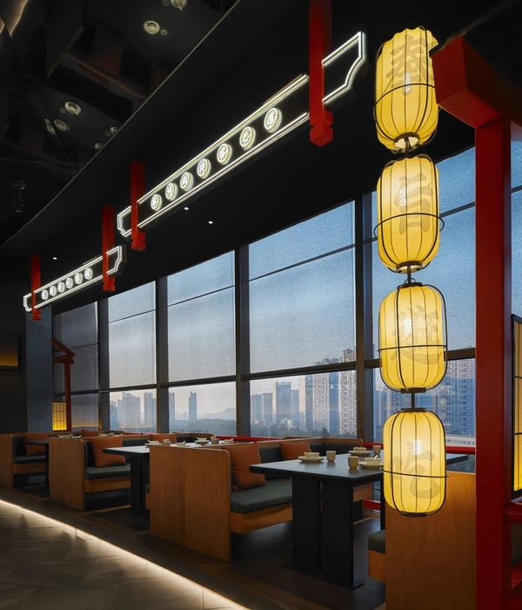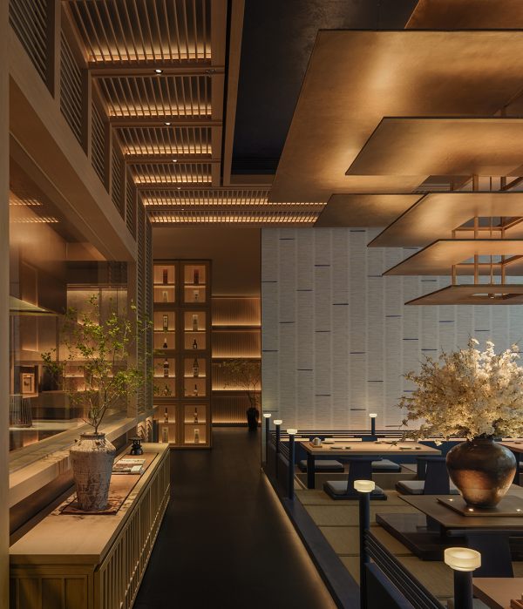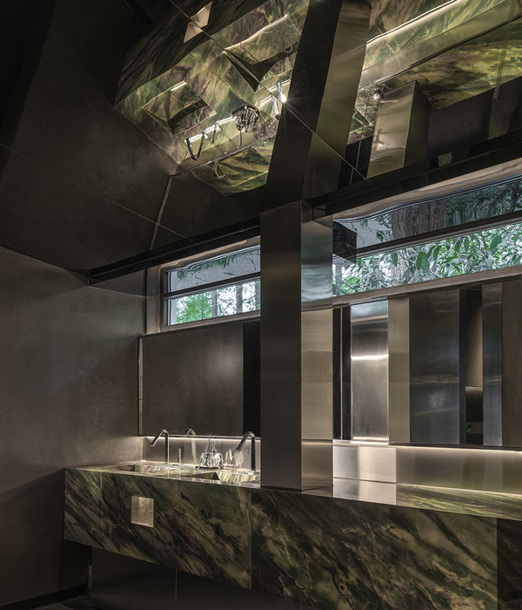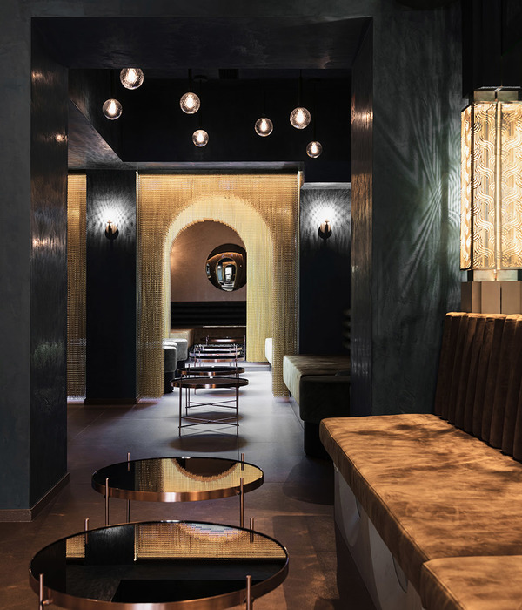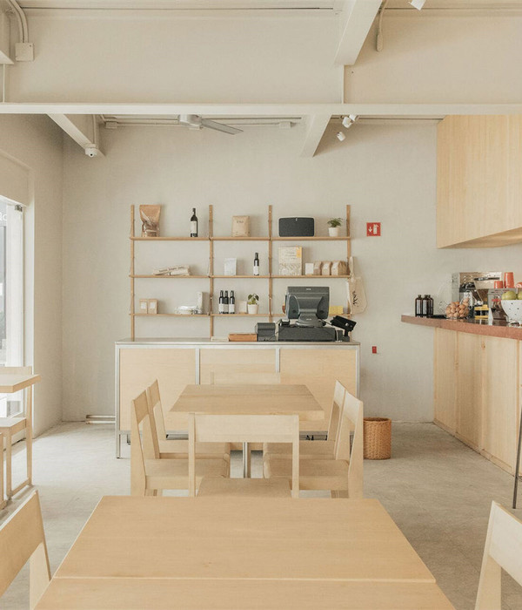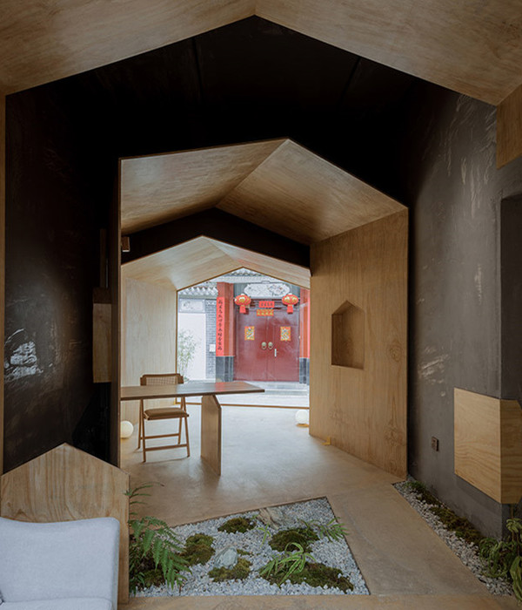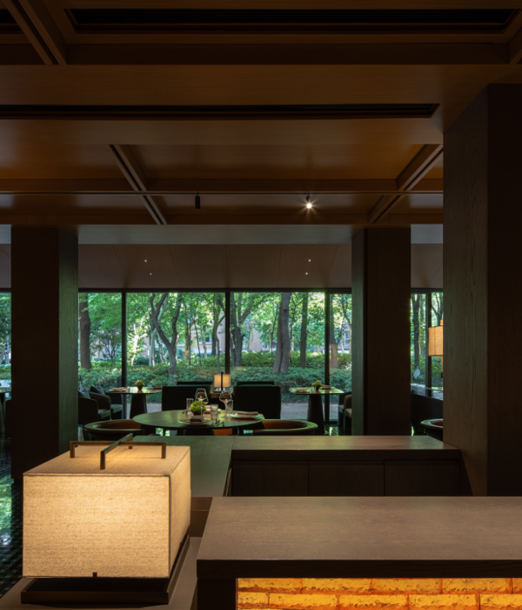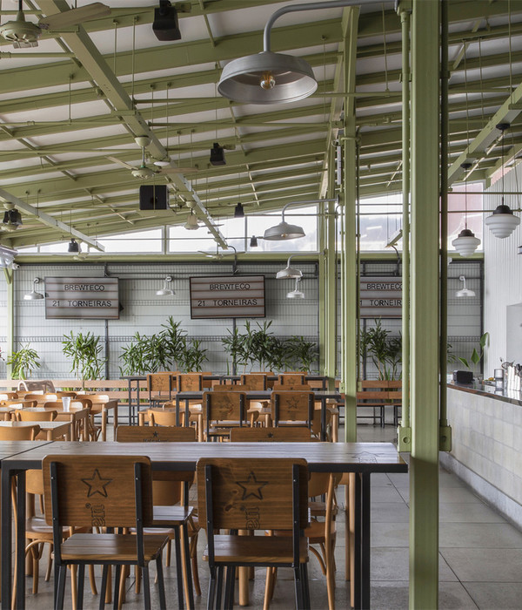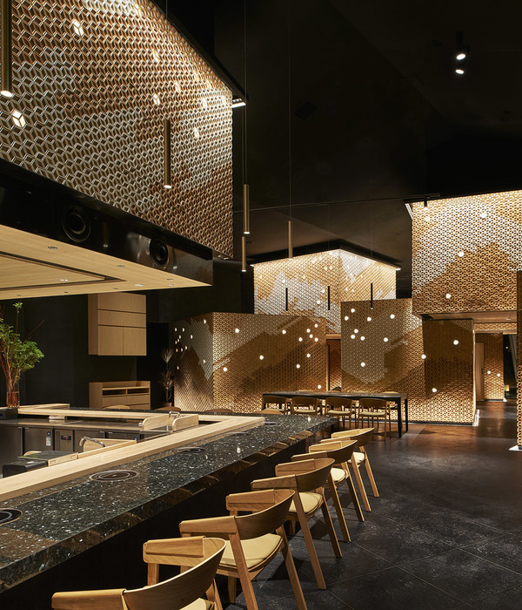位于地下空间的“nôl”是一间具有独特概念的餐厅工作室。灵活的空间不仅极具实验性,还摆脱了传统餐厅的物理约束。在这里,才华横溢的厨师们可以准备佳肴或举行不定期的晚宴。与宽敞的厨房相比,只有8个座位的用餐空间虽然略显紧凑,但却创造出一种适合创新菜肴的独特氛围。由于餐厅的名称源自法国术语“non-usuel (non-usual)”和“noir (black)”,因此设计团队将空间主调定为黑色,以创建一种不完全对公众开放的特殊氛围。
Located on the ground level, “nôl” is a restaurant atelier with a distinct concept. Functioning as an experimental kitchen, nôl can also be considered as a flexible space freed from the physical restraints of a classical restaurant. A place where talented chefs can use for catering preparation or for irregular dinner events. Thus compared to the spacious kitchen, this restaurant has only eight table seats. Though it is compact, the goal was to create an atmosphere that suits the extraordinary dishes that will be prepared. Since the name of this facility comes from the French term “non-usuel (non-usual)” and “noir (black)”, the space was designed with black as its key-color, and the idea was to create a restaurant with a special feeling which is not fully open to the public considering the stance and characteristics of the space.
▼餐厅外观,exterior view
▼餐厅内部空间概览,interior view
用餐区从地面到天花板都覆有哑光的深色涂层,空间被打造成由灰到深灰的渐变色以创造出深度。餐桌上方全新设计的吊灯适应了空间的氛围,灯管两边的灯罩则使用了相同的赖氨酸材料以与空间维持同一种色调,突出灯光与天花板之间的对比。厨房主要采用不锈钢材料打造,旨在创造一个更加明亮、与黑色餐厅区形成对比的舞台形象。
▼由灰到深灰的渐变空间,gradient space from grey to dark grey
▼用餐区域,dining area
▼从厨房看向用餐区,view from the kitchen to the dining aera
The dining area was finished with a matte, dark-toned lysine from floor to ceiling. To create depth, the space was painted in a gradation from grey to dark grey. Pendant lights above the tables were newly designed to fit the space, and the shade of the lightings were finished with the same lysine material to maintain a common tone and to exaggerate the contrast between the light and the ceiling. The kitchen was mainly finished with stainless-steel, in order to create a brighter image and a space which functions like a stage in contrast to the black dining area.
▼用餐区从地面到天花板都覆有哑光的深色赖氨酸材料层,the dining area was finished with a matte, dark-toned lysine from floor to ceiling
▼灯具细部,detail of the lightenings
▼桌椅细部,detail of the seats
▼空间的线条感,the sense of line of the space
▼台阶细部,detail of the steps
▼空间细部,detail of the space
▼平面图,plan
Client: MARUTAYA Co., Ltd.
Type of Project: Renovation
Use: Kitchen Studio
Period: Oct 2017 – May 2019
Floor area: 127sq.m. Location: Tokyo, Japan
Direction: Aid Inc
Design: Koichi Futatusmata, Koichi Shimohira(CASE-REAL), Yasushi Arikawa(Partner)
Cooperation: TANK, Tanabe Kensetsu
Lighting Plan: BRANCH lighting design (Tatsuki Nakamura)
Manufacture of Furniture: E&Y Sign
Design: Aid Inc
Paint: Nakamura paint
Photo: Daisuke Shima
{{item.text_origin}}

