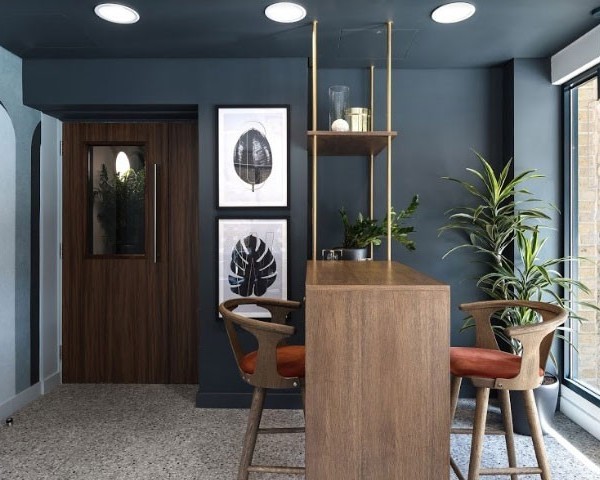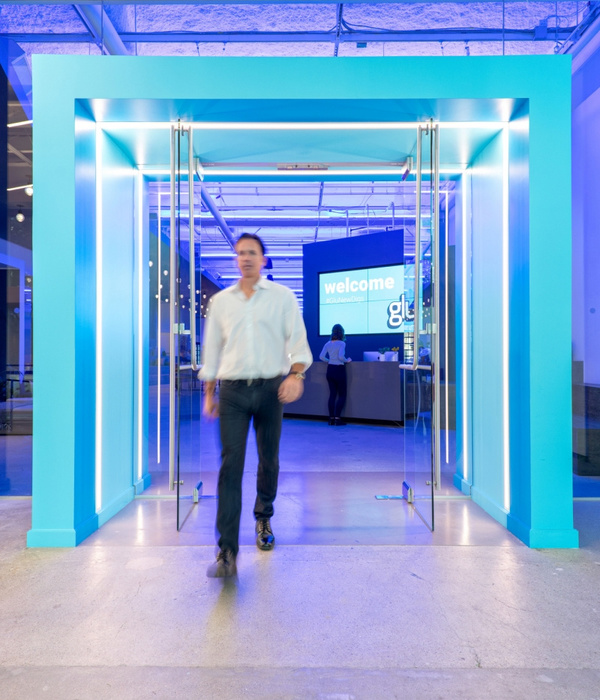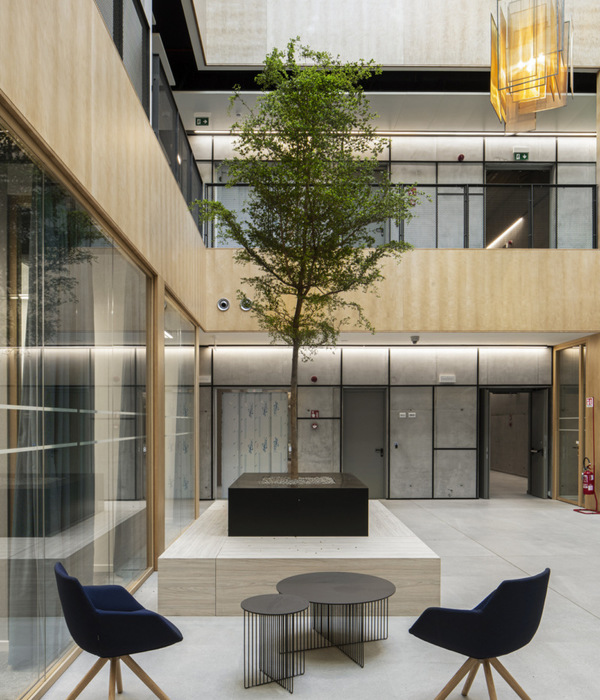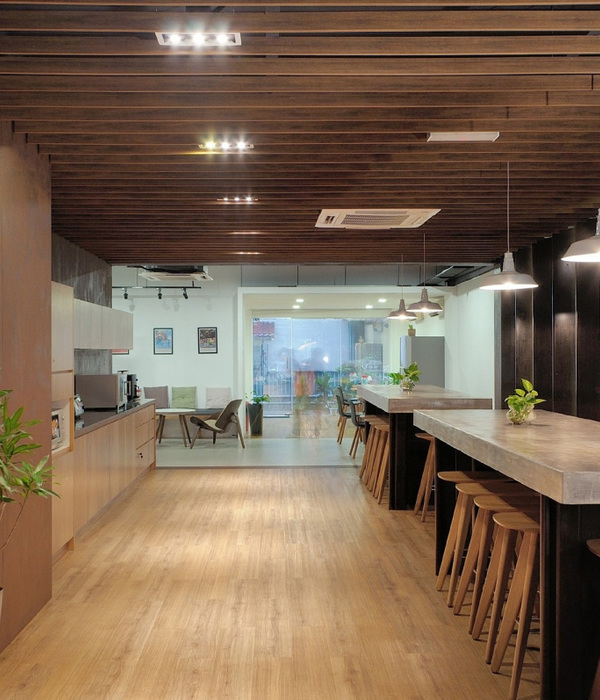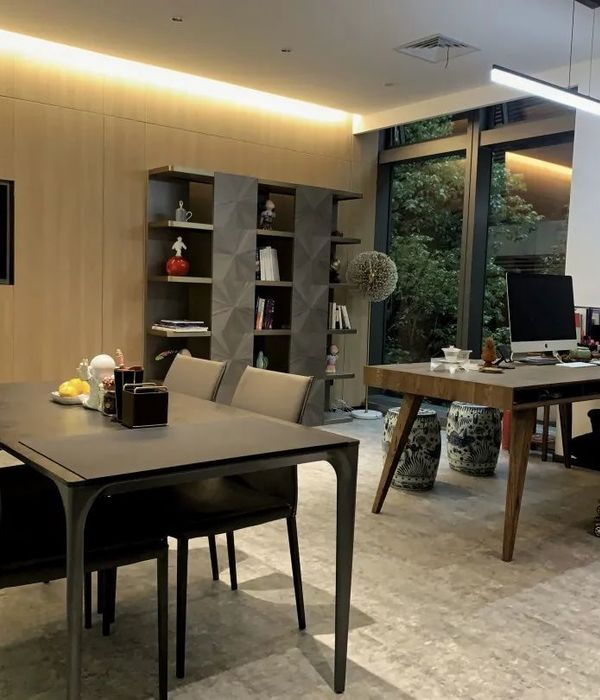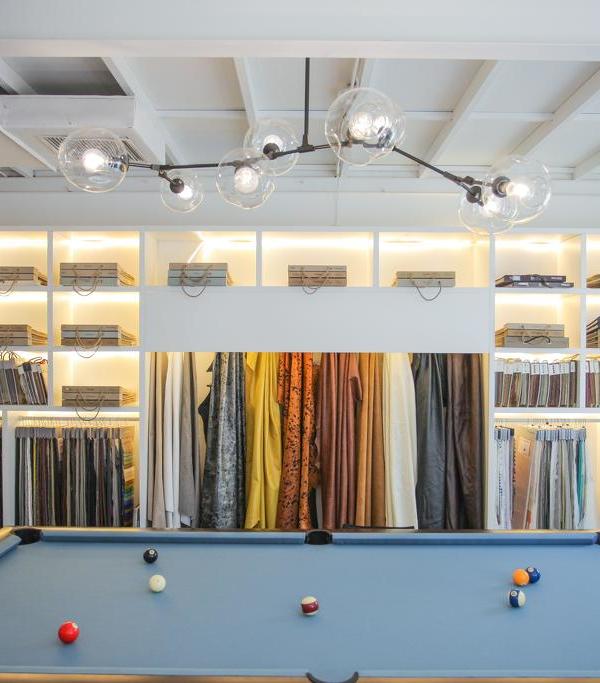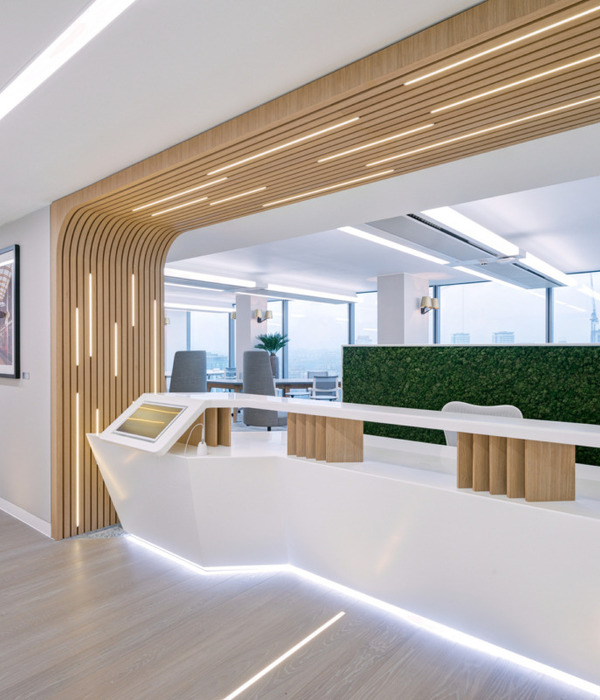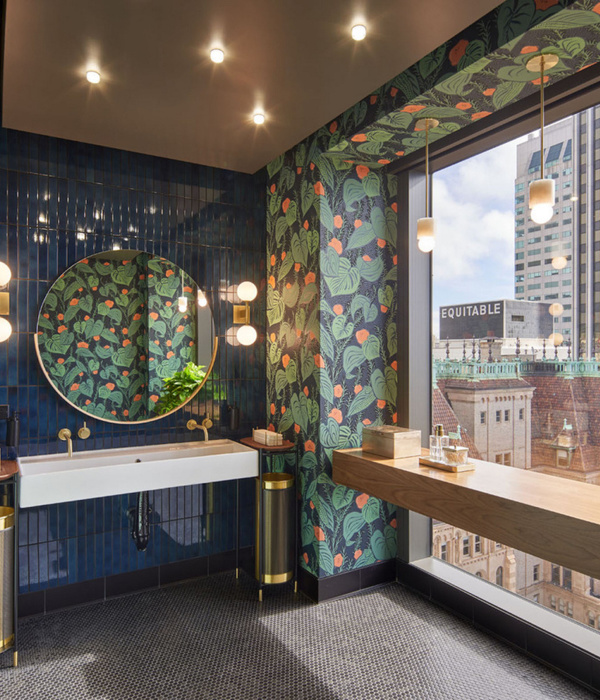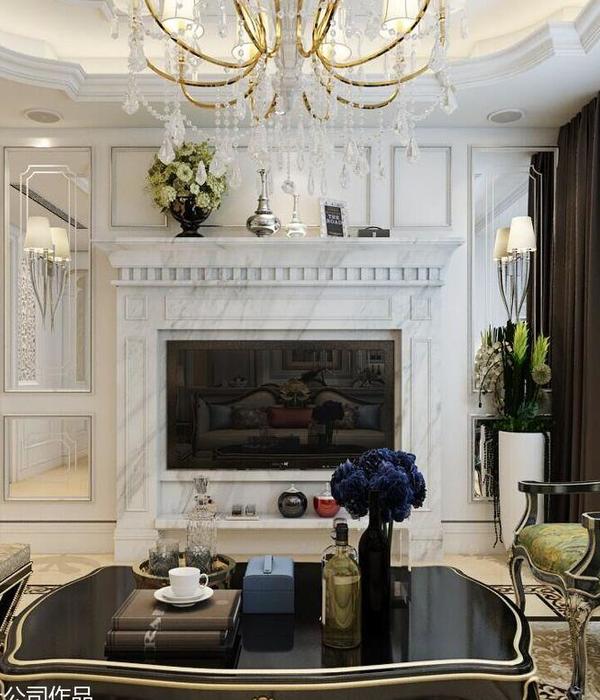在佛教文化中,有“转生”一说,认为生命的消亡其实是一个全新的开始,这是一个生命的延续,也是一种精神的永恒,更是一个传奇故事的新起点。人固有一死,而墓地常被认为是生命终结的归宿,而生命的结束其实并不意味着毫无意义地沉睡在土地里,其不仅是生者纪念故人的场所,它还是故人重获新生的站点,更是以另一种生命形式继续回馈自然、回馈生者的一股新力量
In Buddhist culture, there is a saying called “reincarnation” which believes that the death of life is actually a fresh new start. It is not only a renewal of life and the eternity of spirit, but also a new starting point of a legend. Every mortal dies eventually. Cemetery is often considered as the place where the deceased rest after their life comes to an end, however, the end of life does not mean virtually meaningless sleep underground. It is not only the place where the living remember the deceased, but also a station where the latter can reincarnate and continue to give back to nature and the living with a different form of life.
▼设计渲染一览,rendering overview of the design
基于此,我们提出将故人的骨灰作为促进植物种子发芽的养分,通过植物种子发芽、成长的过程以象征生命的轮回。而植物的次要部位经过取样、加工和设计又能成为一件给予生者寄托思念的礼物,让生者感受到故人依旧陪伴着自己。在建筑设计上,如果将墓园功能进行单纯的垂直叠加,那营造出的建筑只能是一座冰冷的石碑。本案希望让建筑成为沟通生者与故人的桥梁,使其能寄托生者的思念又能让故人生命价值得以延续,从而实现两者之间的精神对话。
Based on the foregoing, in this case we put forward the idea of using the cremains of the dead as the nutrients for seed germination to symbolize the reincarnation of life by the process of seed germinating and growing, whilst minor parts of the plant, through sampling, processing and design, can also become a present for the living who would feel that the deceased are still around them. In terms of architectural design, if the function of cemetery is simply vertical overlaid, the architecture created can only be a cold tombstone. What we hope is that the architecture could become a bridge between the living and the dead, which carries the affection of the living and allows the life value of the dead to continue and make spiritual dialog between the two possible.
▼老龄化、死亡率以及墓地需求量;graph of aging in 2017, demographic graph of death of 2012-2017 and statistical graph of cemetery plot demand of 2012-2017
最近的研究表明,2012年——2017年老龄化趋势呈现持续上涨的状况,每年死亡人数在不断上升,对公墓的需求量也在不断增加,然而墓地开发存在着限制条件诸多、面积有限等现实问题,因此公墓用地紧张成为中国不可忽视的问题之一,中国城市将被迫面临对墓园建筑整改的思考。
Recent researches show that population aging is accelerating during the period from 2012 to 2017. Every year the number of deaths is increasing and cemetery plot demand is ever increasing, but cemetery development is facing practical problems such as many constraints and limited areas, therefore, the shortage of cemetery plot has become one of the issues that have to be addressed in China, and Chinese cities will be bound to think about the rectification of cemetery architecture.
▼场地方向和环境关系,场地风环境以及场地现状示意图;diagram of orientation and environment, diagram of site wind environment simulation diagram and status of site
以广州为例,拥有规模较大的墓园——金钟墓园,但随着每年死亡人数的不断攀升,公墓的位置已逐渐达到饱和状态。基于可持续的理念,本方案选址于金钟墓园旁边,目的在于利用其周围现有基础设施,避免浪费资源。场地附近有村镇及学校、交通方便,距离市中心仅有40公里,处于生态保护区旁,环境优美。为了处理复杂的场地环境及了解周围的地理信息,在选址过程中对场地进行了大尺度的风环境模拟分析,从而推敲出最适宜建筑生长的位置。从风环境的模拟分析可得:湖中心的小岛具有舒适的风环境,建筑可利用该区域优势组织自然通风,从而降低能源的消耗与二氧化碳的排放。
Taking Guangzhou for example, the city has a large cemetery—Jinzhong Cemetery, but with the rising of the number of deaths every year, positions in the cemetery have been gradually saturated. Based on the concept of sustainability, the site of this case is located beside Jinzhong Cemetery, in order to utilize existing infrastructure around and avoid the waste of resources. There are villages and schools nearby as well as convenient transportation. It’s only 40 kilometers away from the downtown and beside the ecological zone with beautiful environment. In order to deal with complex field environment and understand the surrounding geographic information, large-scale wind environment simulation analysis is conducted over the site during the site selection process, so as to pick out the most suitable site for the architecture. From the simulation analysis of wind environment shows that: the island in the lake center has a comfortable wind environment, so architecture can use this advantage to realize natural ventilation, so as to reduce energy consumption and carbon dioxide emissions.
传统墓园普遍以石碑纪念故人,其缺点在于占用了大量土地资源,同时,除了在纪念日能起到祭祀的作用外,其他时间的利用率不足。
Traditional cemetery generally memorizes the dead with stele whose drawback is that it occupies a great deal of land resources and has little utilization except for the function of sacrifice on the anniversary.
▼墓地年使用率与场地现状分析图,analysis diagram of cemetery annual occupancy and status of site
为了够使故人的生命价值得以延续,本案提出将故人的骨灰作为植物种子的养分,通过植物种子发芽、成长的过程以象征生命的轮回。不再如以往一般只能成为一堆沉睡的黄土。这种生命的转换反映佛教的生死观——相信有来生。在选择植物上,选用了竹子作为墓园主要的栽培对象,原因一:竹子生长的周期较短,种植难度较低。原因二:竹子因其易于加工且具有良好的柔韧性,已被广泛运用于许多建筑构件的设计中,且施工工艺较为成熟。原因三:竹子的形态和内涵已成为中华民族精神品格的象征。成熟的竹子在经过手工艺师傅的取样、加工和设计,将竹子加工成手工艺品,作为礼物回馈故人的亲属。对于生者而言,这是一件寄托思念的礼物;对于逝者而言,这是延续生命价值的体现。
In order to make the life value of the dead to continue, in this case we put forward the idea of using the cremains of the dead as the nutrients for seeds to germinate and grow, which symbolizes the reincarnation of life by the process of seed germinating and growing, instead of sleeping underground as a handful of loess as ever. Such transformation of life reflects the view of life and death of Buddhism—belief in the afterlife. We chose bamboo as the main cultivated plant for the cemetery, because, firstly, bamboo has shorter growth cycle and smaller planting difficulty; secondly, bamboo has been widely used in the design of various building components due to easy processing and good flexibility and the construction craft is quite sophisticated; thirdly, the form and connotation of bamboo has been a symbol of the spiritual character of the Chinese nation. Mature bamboo, after being sampled, processed and designed by craftsman into handicraft which is then given back to the relatives of the deceased as a gift. For the living, it may be a gift that carries deep affection; while for the deceased, this could be a way of continuation of his/her life value.
▼骨灰与竹子种植关系链,process steps between cremains and bamboo
每棵竹子都象征着一位转生的故人,每颗竹子都有一个独一无二的标签,以帮助故人的亲属辨认及来访。同时,亲属可通过专属的APP监察竹子生长状况,管理人员也会定期与亲属联系,待竹子长大后,亲属可选择心怡的手工艺品让工匠加工。
▼竹子生长情况可利用手机应用监控,one can monitor the growth of the bamboo through a dedicated APP
自然通风设计:对建筑内部反复进行风环境模拟,优化建筑内部的通风。 建筑材料:除了必要的结构外,采用竹子作为建筑材料,实现场地材料因地制宜,环保无污染。
Natural ventilation design: perform wind environment simulation of the interior repeatedly to optimize the interior ventilation. Building material: in addition to required structures, use bamboo from the site as a building material, which is environment-friendly and pollution-free.
▼设计造型推演,deduction of the formation
▼全楼空间序列示意图,diagram of the spatial sequence for the whole building
模块化设计:为营造可持续发展的生态高层建筑,本案采用模块化的设计手段。建筑可以通过插入预制模块来不断生长,以不断适应墓地的需求。 生态补偿:除了必要的服务场所外,建筑其他空间均用来种植竹子,以实现对场地的生态补偿。
Modular design: in order to build sustainable ecological high-rise building, this case adopts modular design which allows the architecture to keep growing by inserting prefabricated module to meet the demand of the cemetery constantly. Ecological compensation: except for necessary service places, all the rest spaces in the architecture are used to grow bamboo in order to realize ecological compensation for the site.
▼模块化设计轴测图,axonometric drawing of modular design
▼内部空间种植大量竹子以实现对场地的生态补偿,bamboos are planted to realize ecological compensation for the site
▼建造时间安排,construction schedule
2018年:建成核心筒,柱子等结构部分。同时配备火化区、太平间、办公区、休闲区等功能空间。 2020年:增加楼板数量,低层部分完成建设,种植绿化作为墓葬区。插入建筑模块,包括办公室,佛堂,手工艺制作等。 2030年:根据需求量的大小增加楼板与模块,建筑不断生长中。同时扩大墓葬区,绿化量也在增加。 2040年:首座高层建筑饱和,开始建立附加建筑作为需求补充,同时加强建筑之间的关联性。 2050年:通过观景平台沟通各个建筑,发展为建筑群落。
2018: built with core tube and columns, etc., and also equipped with functional spaces like the crematory, mortuary, office area and leisure area, etc. 2020: increase the number of floors, complete the construction of lower floors and grow plants as the burial area. Insert the architecture module, including office, Buddhist temple and handicraft manufacture. 2030: increase the number of floors and modules according to the size of demand and the architecture is constantly in growth. Meanwhile, expand the burial area and increase the greening rate. 2040: as the first high-rise building is saturated, begin to build additions to meet the demand and, at the same time, strengthen the links between buildings. 2050: the viewing platform leads to all buildings which develop into a building group.
▼剖透视,section perspective
▼地下一层平面,plan for the underground floor
▼首层平面,plan for the underground floor
▼景观层平面图,plan of the viewing platform
指导老师:谢冠一 Team Advisor: Guanyi Xie
{{item.text_origin}}

