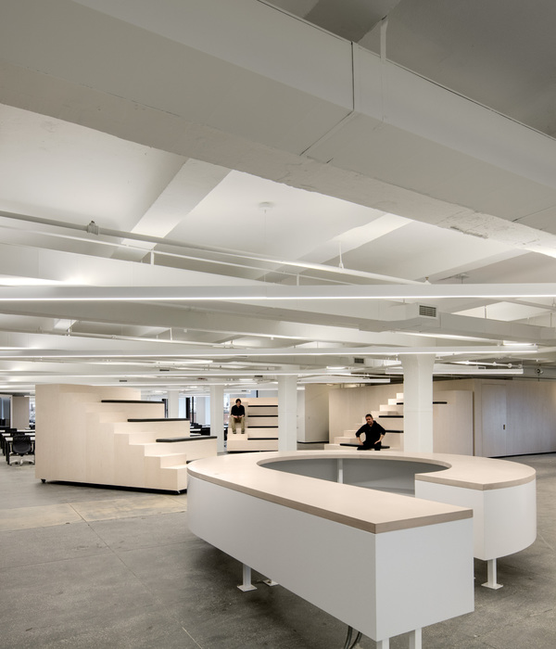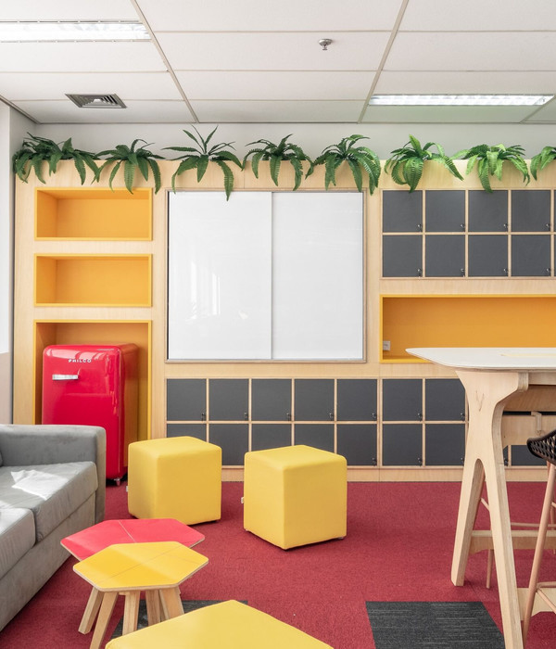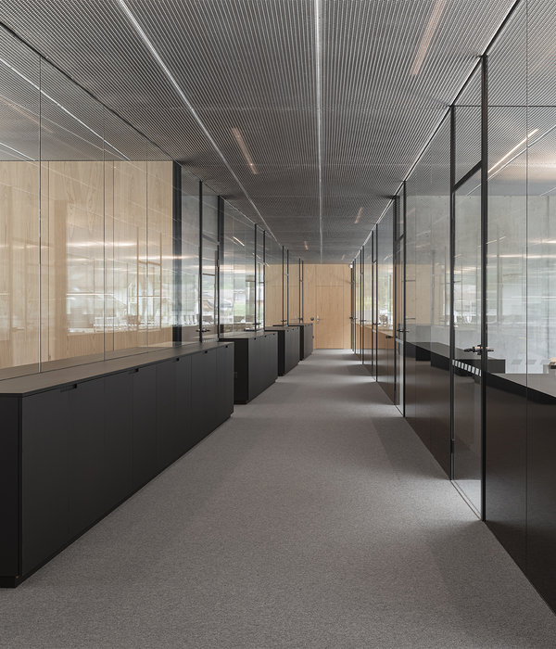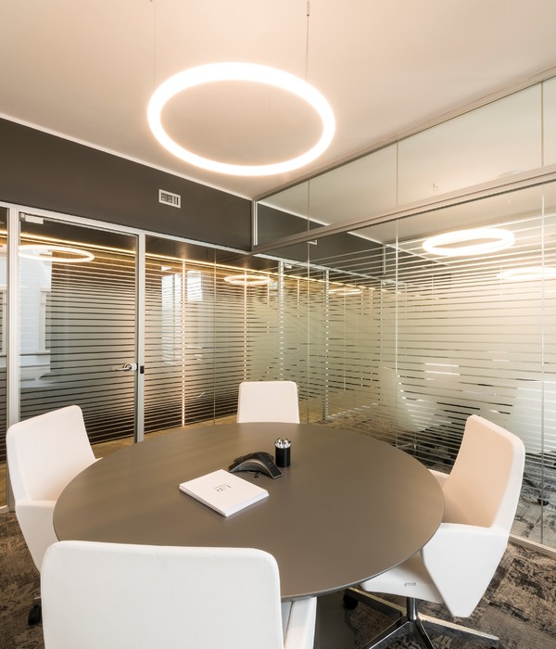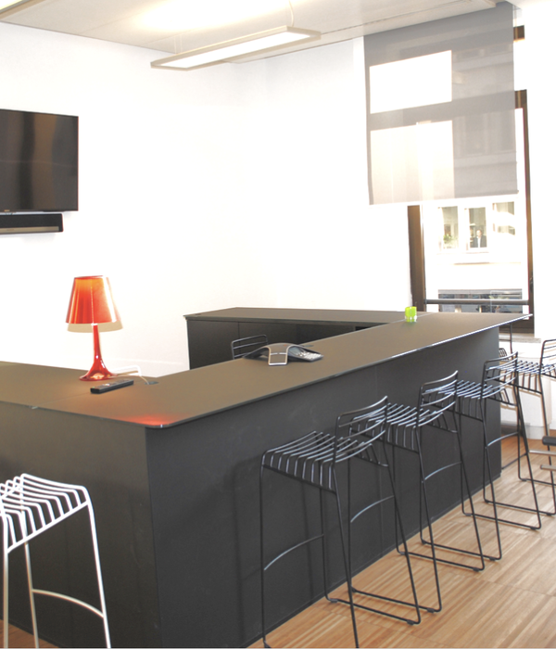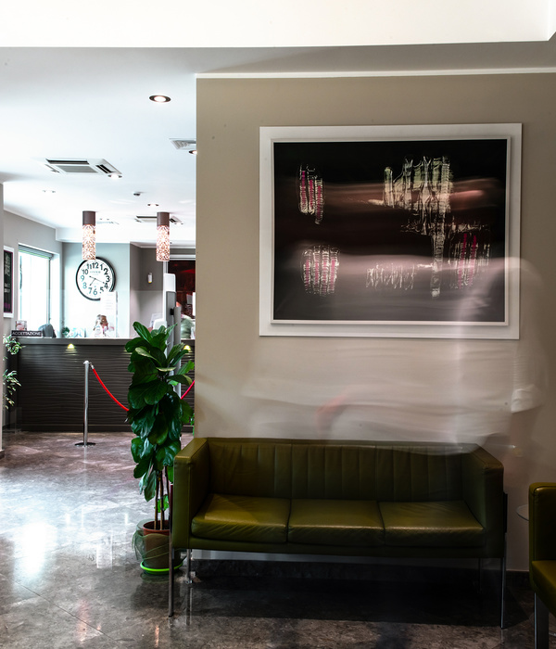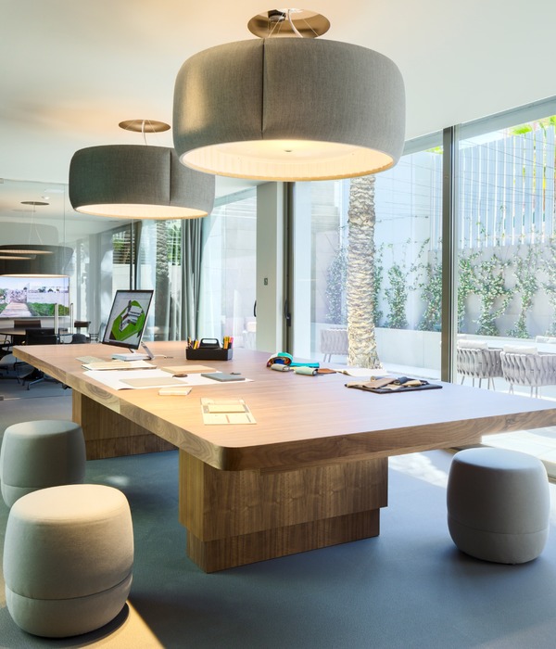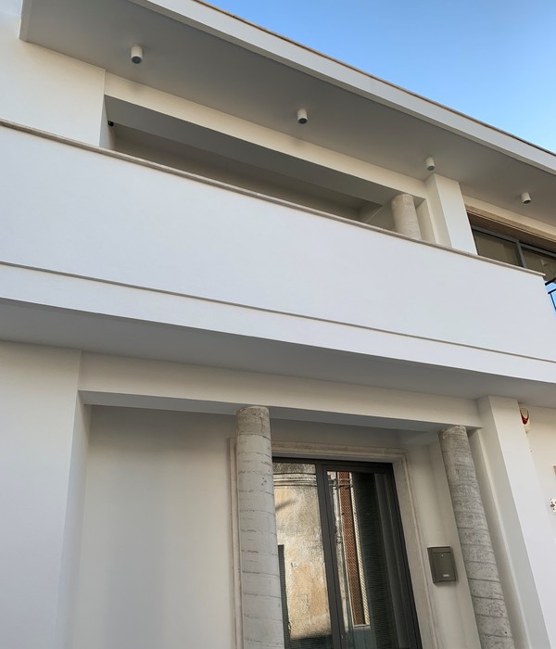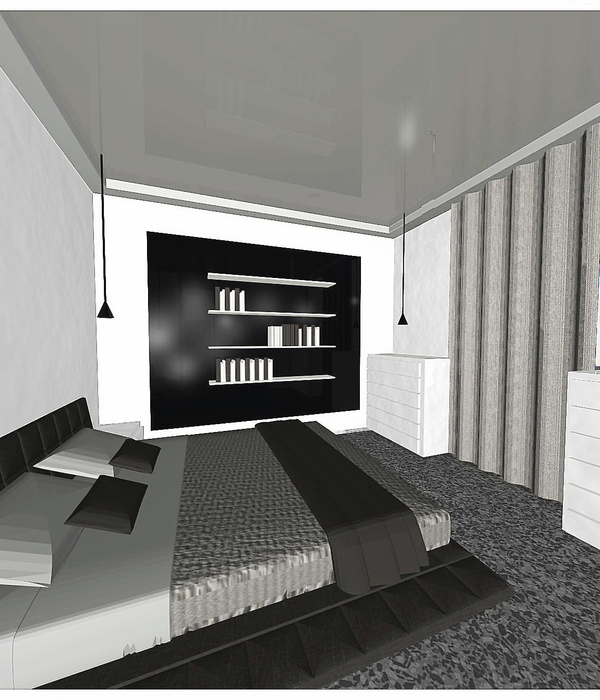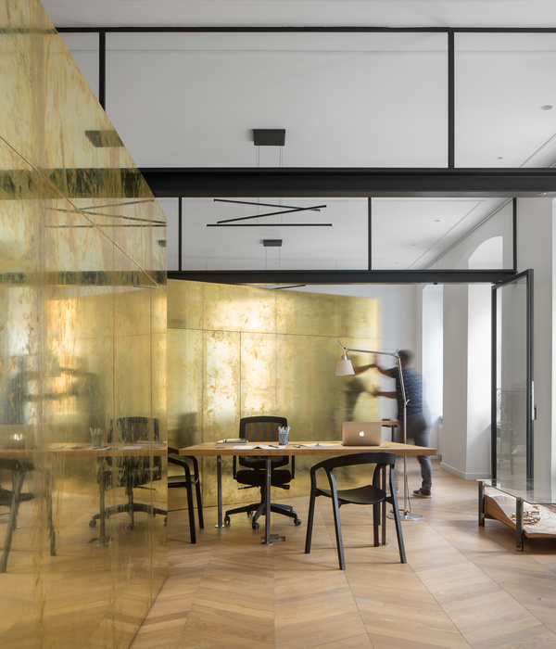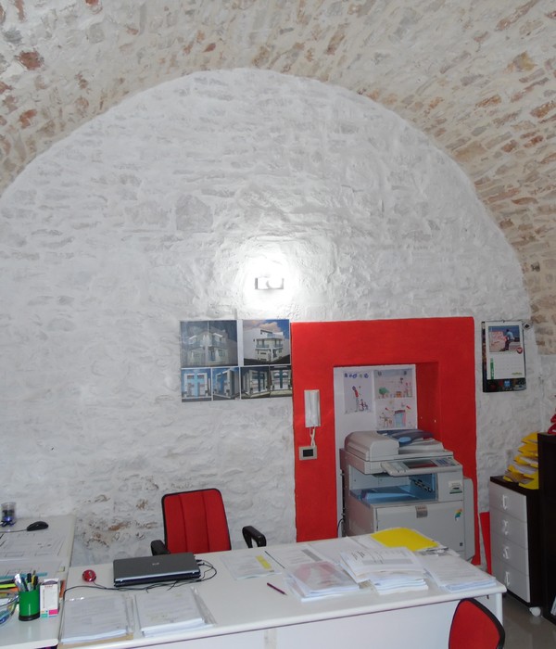Unity's new office in Seoul accommodates for the ever-changing nature of workplace design while meeting the growth demands of the global software company.
Steven Leach & Associates created a modern space with dark colors and raw materials for the Unity offices in Seoul, South Korea.
Unity brings together amazing talent to solve interesting and challenging problems for their customers around the world. The real-time 3D development platform company recently expanded into a new office space in Seoul, and SL+A tackled the project design, management and MEP design to create this new collaborative space meant to bolster engagement and encourage productivity.
Our team worked closely with Unity’s staff to ensure the aesthetic and style of this new 13,700 square foot office was in harmony with the other Unity offices found across the globe.
SL+A brought a wealth of local knowledge and added special touches to echo a vision of offices that were ‘Unified but Unique’ for the client.
The new office fit-out represents a space that celebrates Korean culture and allows Unity to continue to make important contributions to the digital and technological sectors.
The design concept was to offer a dynamic yet harmonious office space that reflects Unity’s corporate identity. Modernity was paramount – a dark and dramatic color palette captures your attention and the addition of polished wooden accents used on flooring, ceiling panels and furniture give stunning results. In order to include something special to the Korea office, SL+A turned to our architectural roots and brought in elements using raw materials typically found in building construction. For instance, the elevator hall and the main hallway features metal panels normally found on the exterior surface of buildings. When you approach the reception desk, visitors are treated to a novel visual experience of seeing outdoor elements indoors – compared to a simple louver regularly used on the interior of offices.
To express the unique characteristics of each city, the color designated by the City of Seoul was used as the accent color throughout the office and the repeating geometric patterns found in the ceiling light fixtures were all inspired by the patterns usually found in traditional Korean windows. A combination of glass panels and textured walls provides added interest and the different angles incorporated into the floor and the ceiling finishes provide a unique contrast to the neutral colors of the working areas.
In line with the concept of emphasizing high productivity and efficiency rather than just ‘work’ in modern companies, the new Unity Technologies Korea office embraces the inclusion of spaces with various functions. The “All Hands Space” is a multipurpose space accommodating various events, team meetings and is also used for dining. Projectors and monitors are strategically located in meeting rooms, offices and shared spaces so technology is always readily available.
The Open Workspace and Break Out areas are perfectly outfitted to meet the needs of individual work stations and offer comfortable options for more relaxed brainstorming meetings. Additionally it was important to offer employees more than just a desk and a phone – this office opens up to endless possibilities for collaboration and problem solving.
Design: Steven Leach & Associates
Photography: Bongkyun Seo
10 Images | expand for additional detail
{{item.text_origin}}

