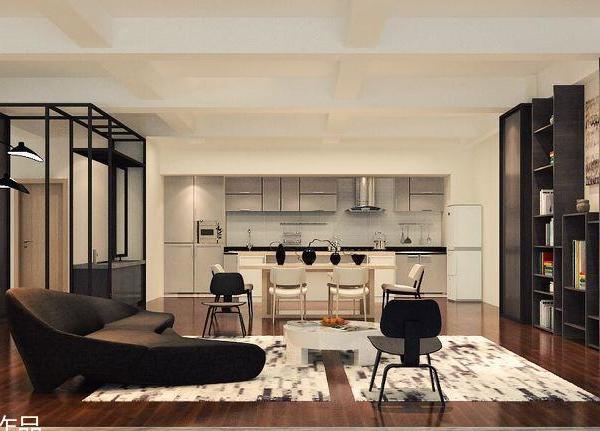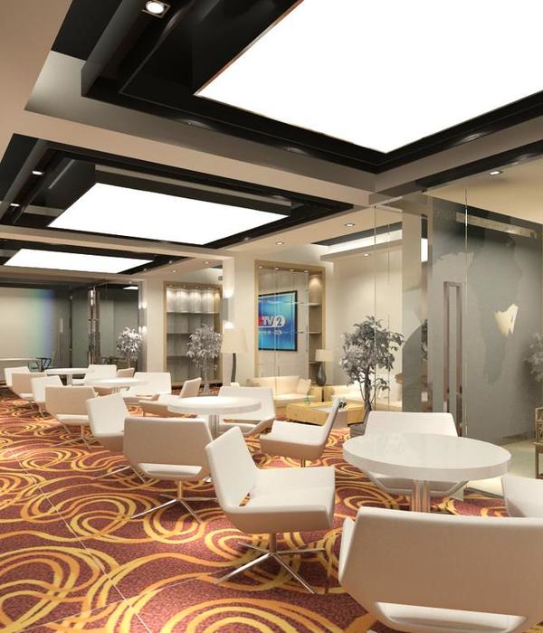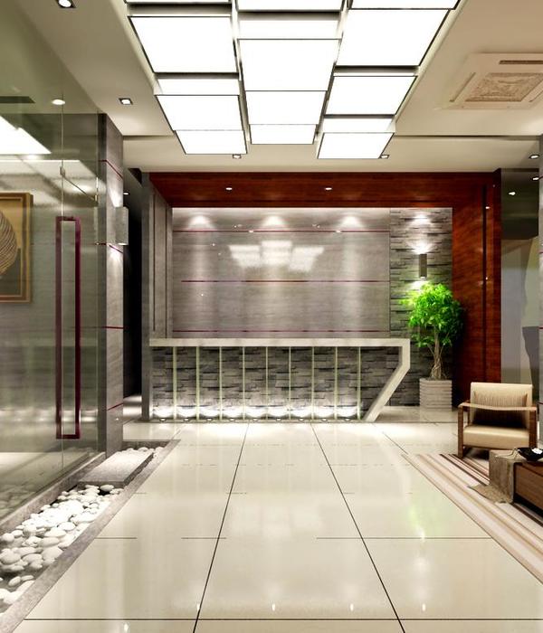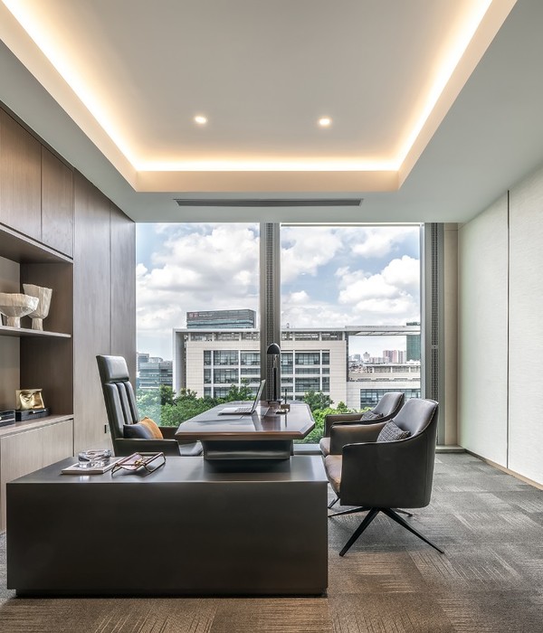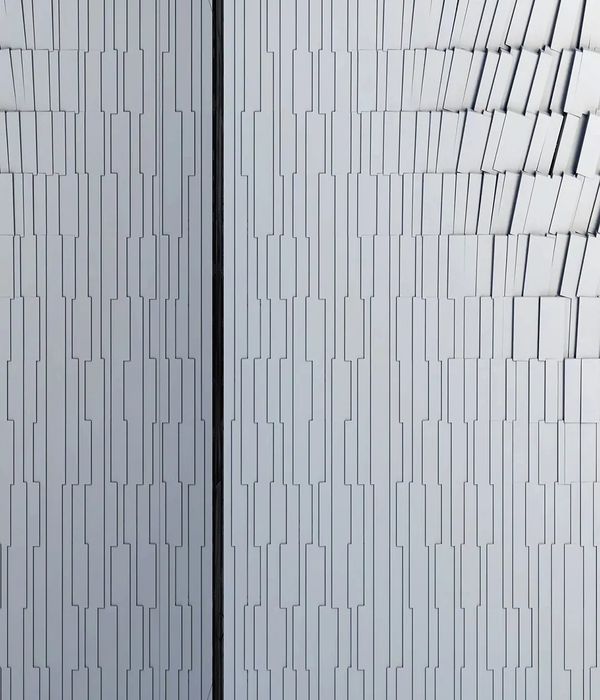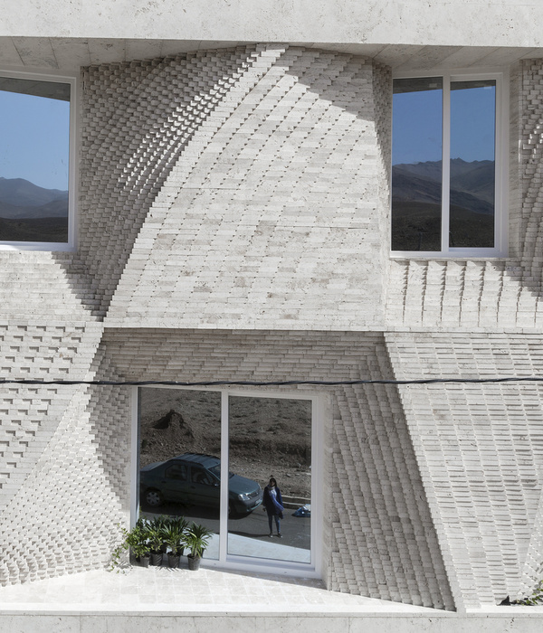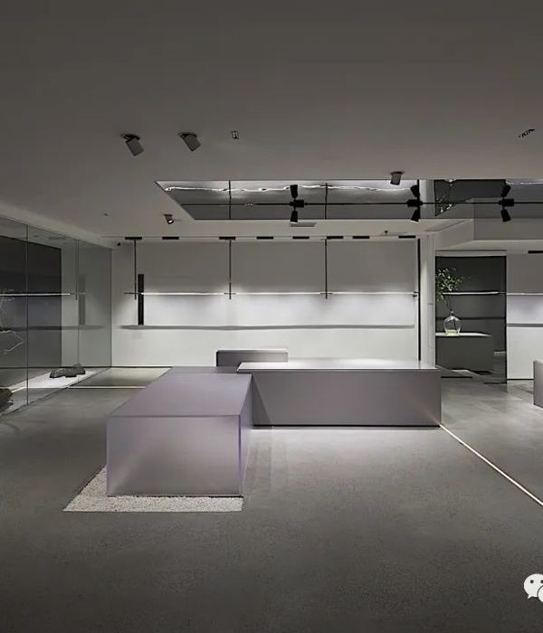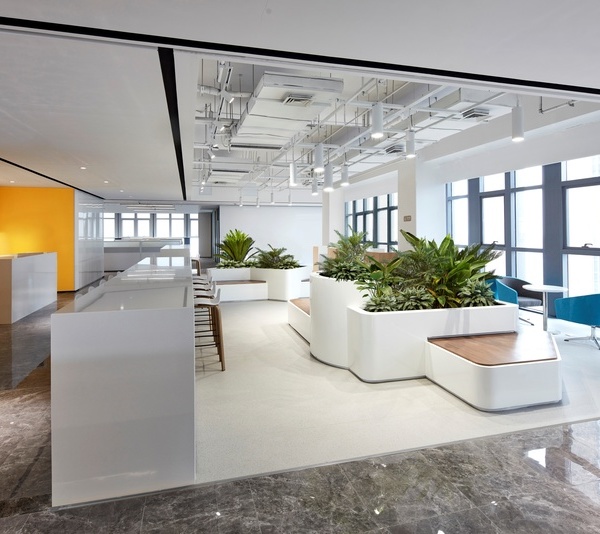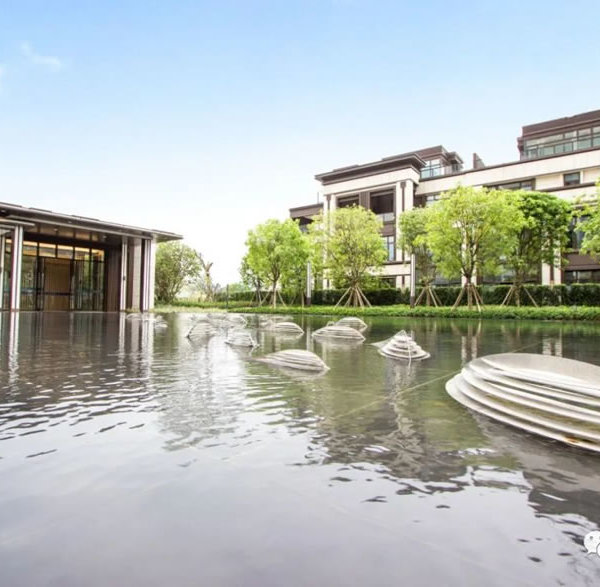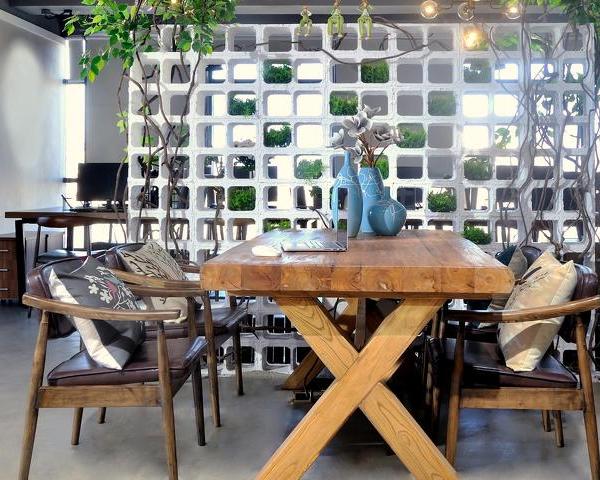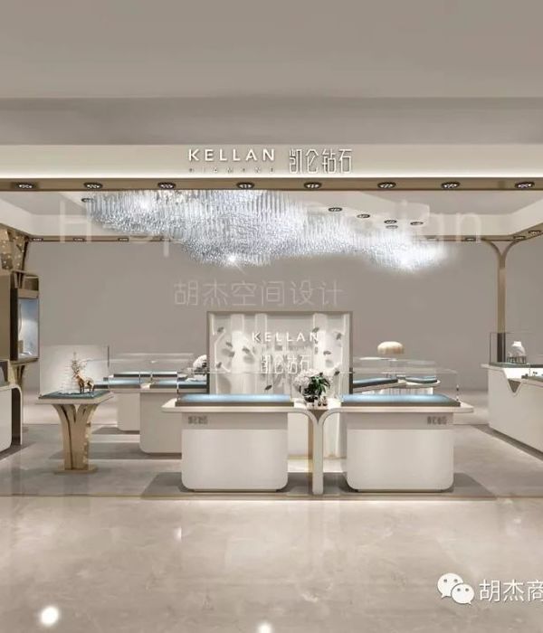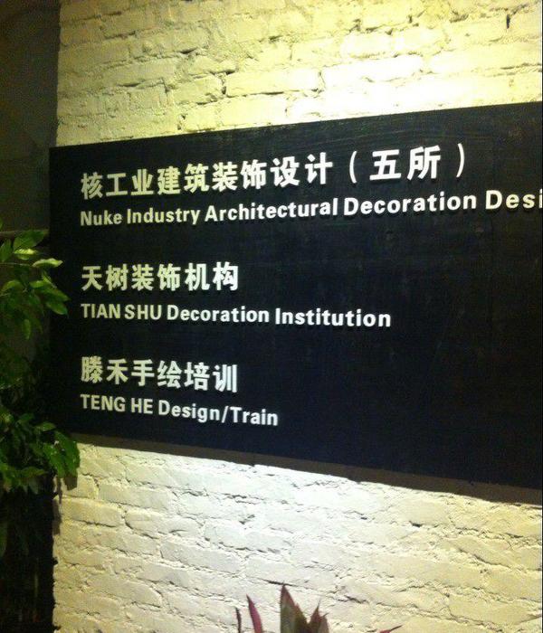OK Studio Design mimicked a European ski resort in the design of the SkiDeal offices, an Israeli tourism company located in Netanya, Israel.
SkiDeal is a prominent Israeli tourism company specializing in full-package ski vacations in prime European resorts. The company’s offices are located in the heart of Israel, in the “Ir Yamim” towers in Netanya.
Inspiration for the 350 square meter office design is derived entirely from the world of skiing, including materials, colors, ambiance, and experiential elements. The objective was to design a ski environment within the office space that sits in complete contrast to the dry desert climate of its Israeli surroundings, presenting an alternative reality to the outside world.
The primary focus of the project was to create an environment where employees and customers would genuinely feel as if they were entering a ski resort. While many design projects incorporate surrounding landscapes as a complement, the SkiDeal office’s proximity to the Mediterranean Sea presented views that stood in contrast to the theme of the space.
The design’s authenticity was key to achieving the client’s goal of motivating employees, given that they are skiing afficionados. Skiing is a significant aspect of their lives, and the goal was to provide them with a work environment that, while functional and departmental, would also echo their passion.
One of the challenges to the overall design was balancing the intimacy of the environment with the concept of an open office space. The solution came in the form of glass walls with pinewood frames, and office divisions that pass through drywall openings.
Upon entering the office’s main glass door, visitors are greeted by a wide reception desk and seating area. Behind the reception desk, a wall cupboard rotates into the space, transforming into an après ski open bar, complete with a large iron library. A pinewood harmonica window separates the bar from a large adjacent conference room. When opened, the window connects the bar with the conference room to create a larger open space. The conference room also serves as a sort of courtyard area, where conference calls are held with various ski resorts and big screen TVs broadcast skiing events from around the world.
The company’s reservations area sits adjacent to the reception area, ensuring that those entering the office are immediately immersed in the working environment. Employees in the reservation area sit around a large conference table, centered by a screen that hangs from the ceiling.
The office also houses a smaller conference room, a large employee kitchen, and a spacious sales area, all divided by low partition walls made of three-layer pinewood lined with gray acoustic upholstering. Additionally, there is some flexible space for executive rooms and other requirements that the company may have.
The secret to creating the core transition was the abundant use of three-ply pinewood, used to create separator walls, to frame the office’s display cases, and to line the ceiling in the form of plates. Abundant use of the wood draws its inspiration from the pine tree surroundings of ski resorts, as well as construction materials used to build ski chalets.
The space’s light gray walls and smooth concrete floors frame a colorful ski world of blue skies, white snow, and green pine trees. All of the office furniture is white, and the lighting design accentuates the architecture to emphasize divisions of space and create focal points. Warm lighting throughout the space creates a cozy environment, while a combined lighting/acoustic solution implemented in the sales area conjures up hints of mountain views upon approach.
Design: OK Studio Design
Photography: Amit Geron
11 Images | expand for additional detail
{{item.text_origin}}

