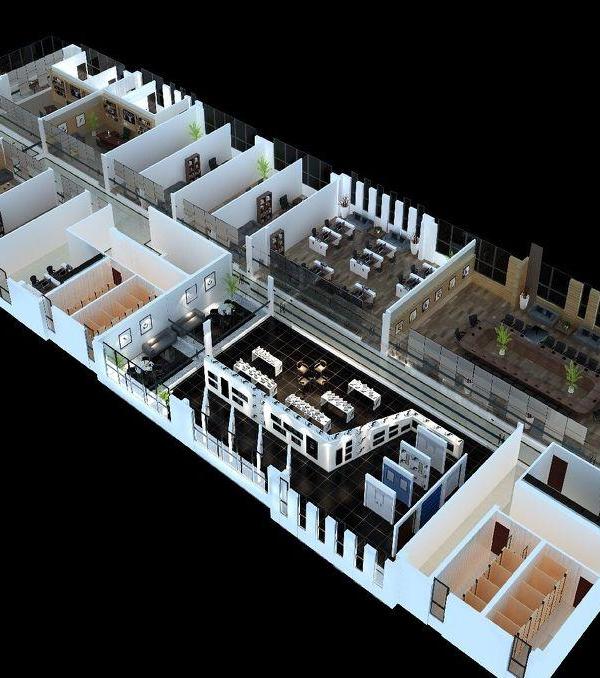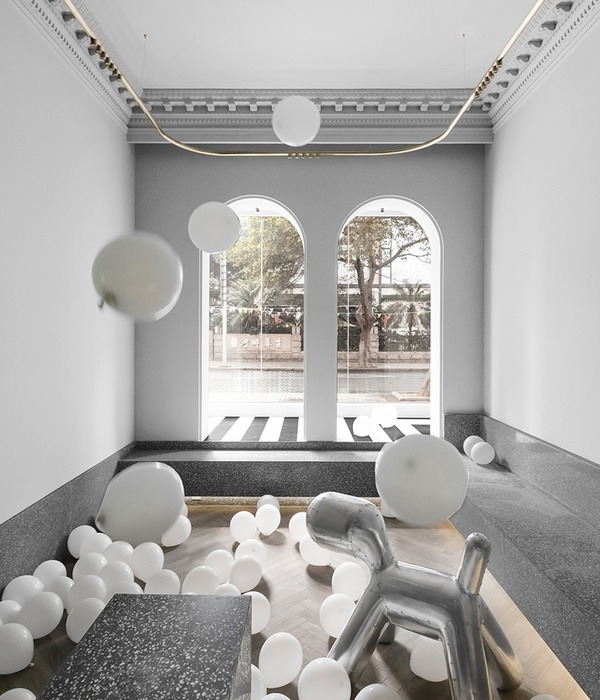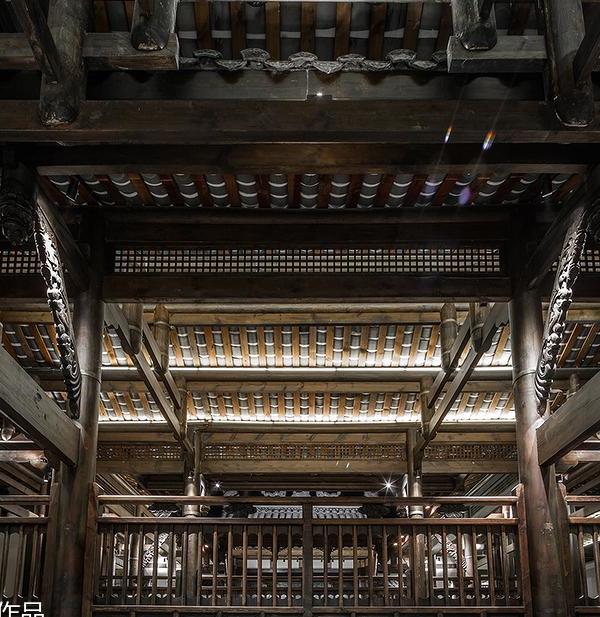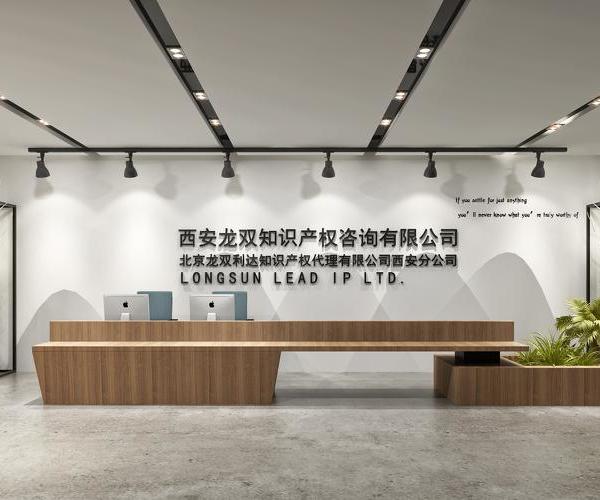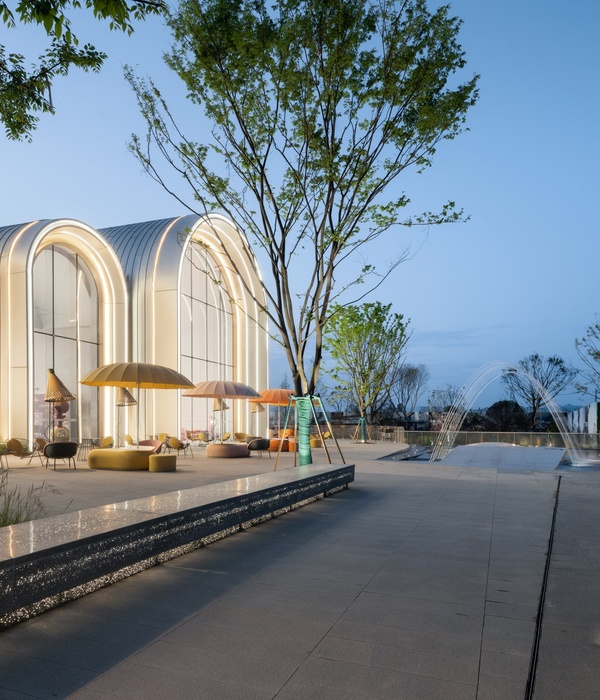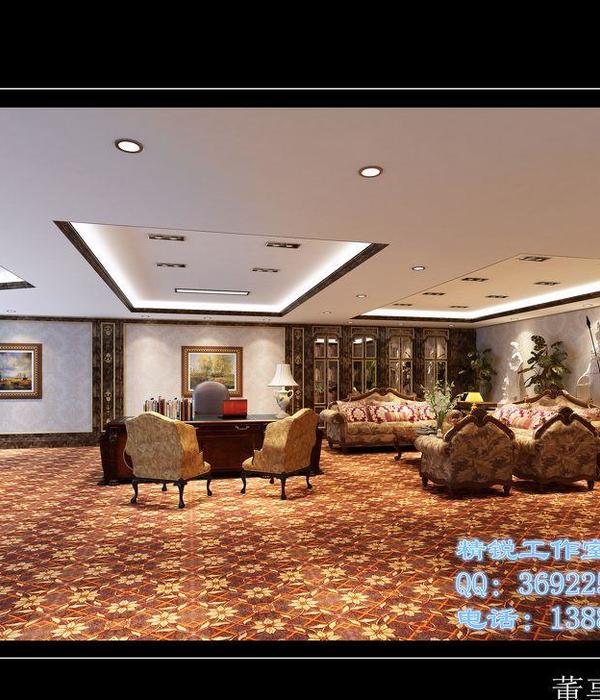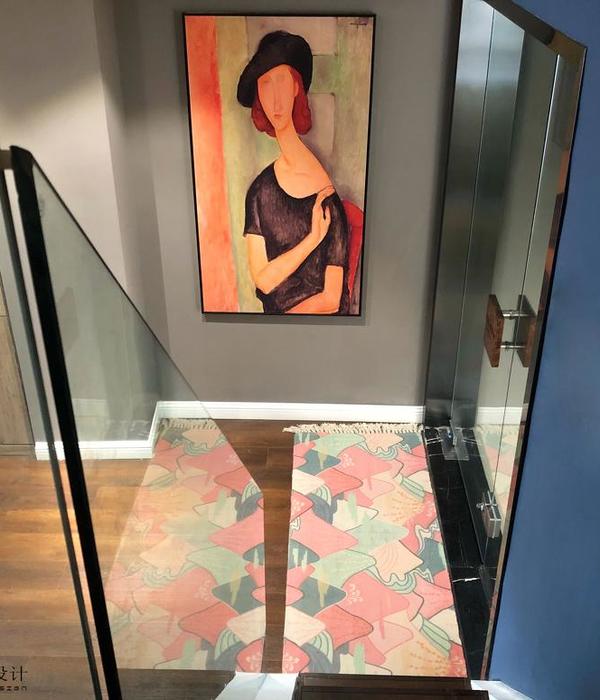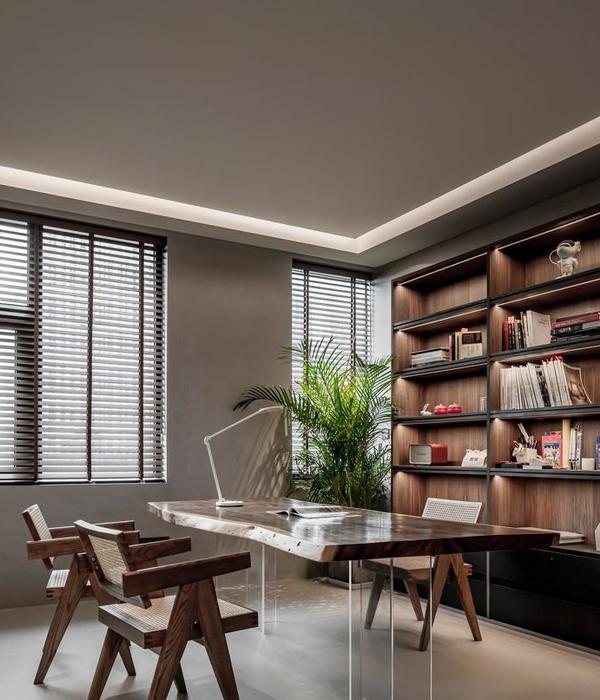历史建筑中的海景办公室
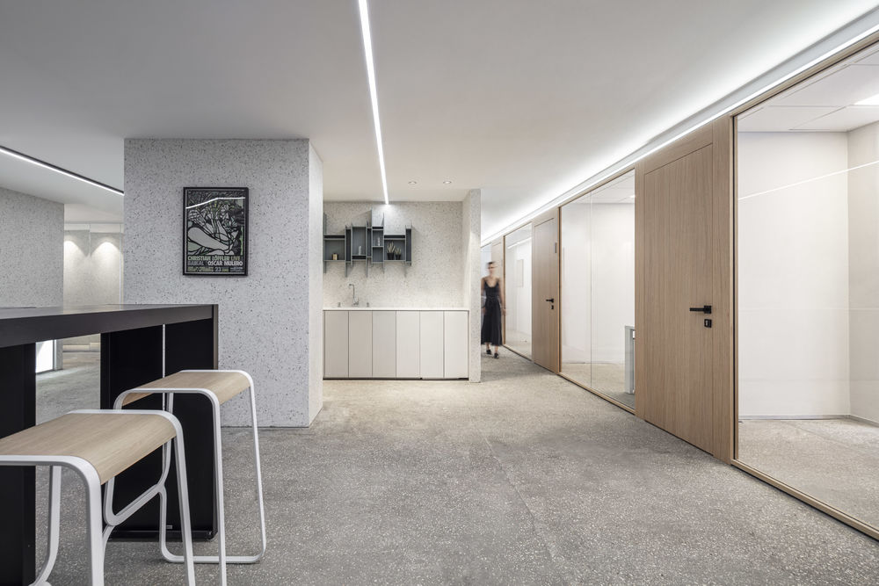
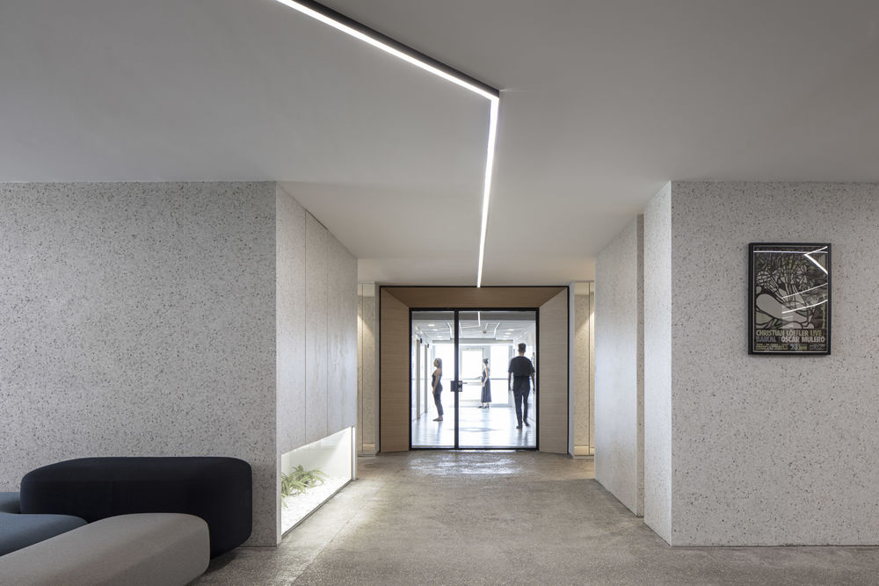

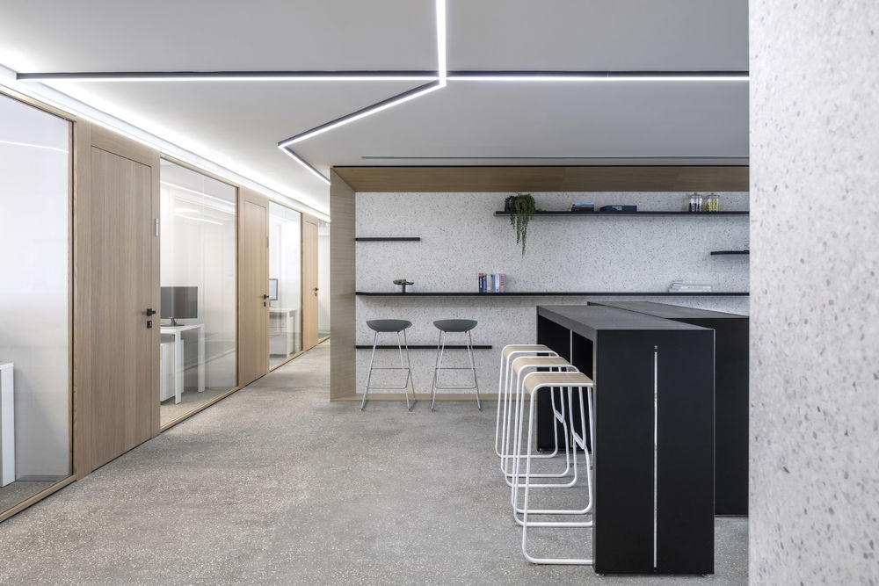
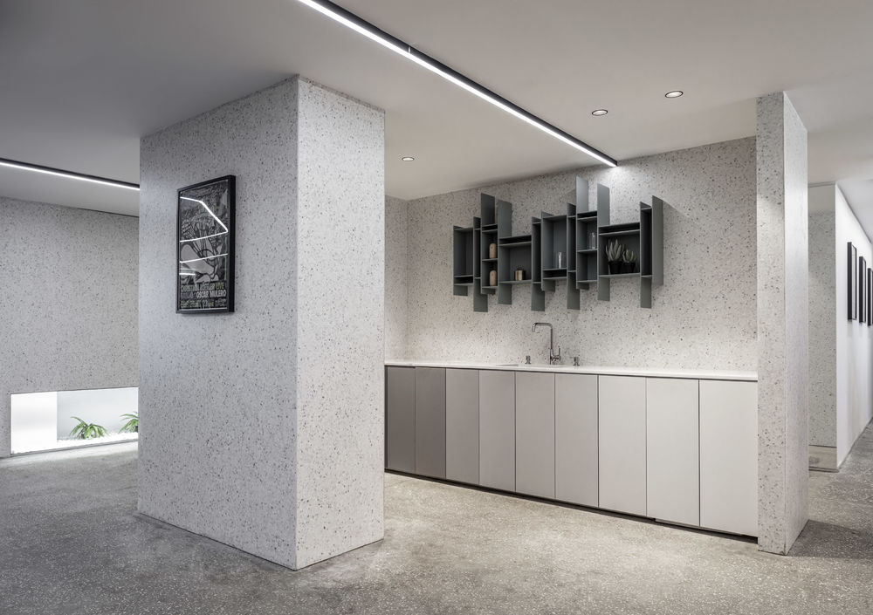
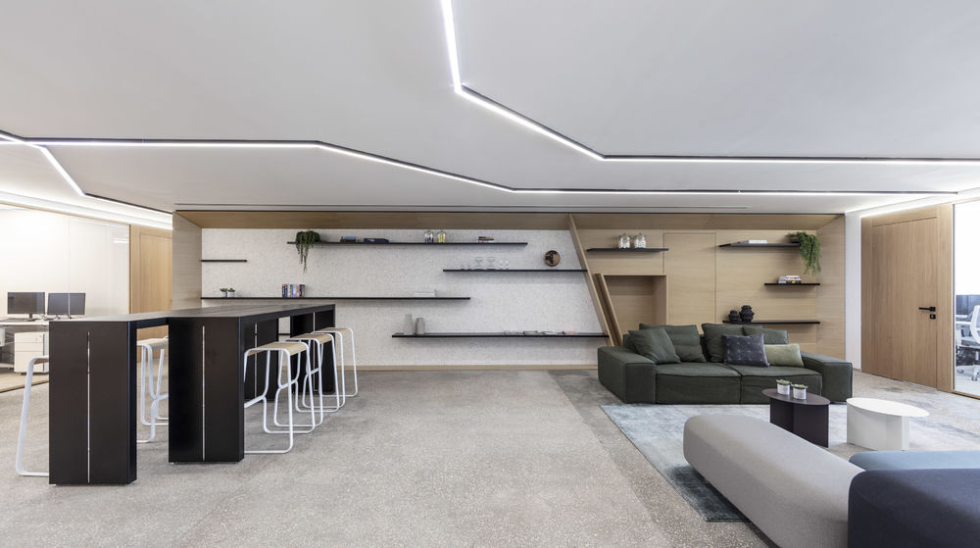
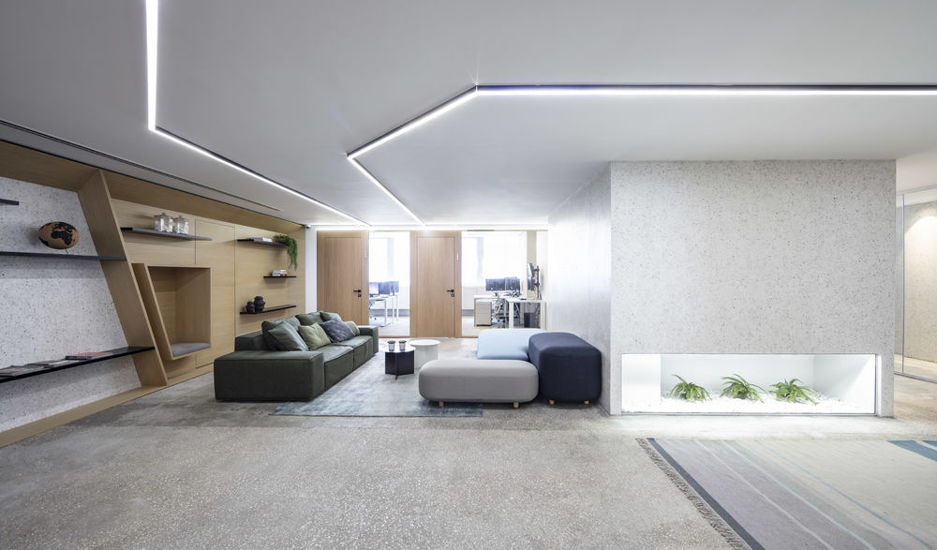
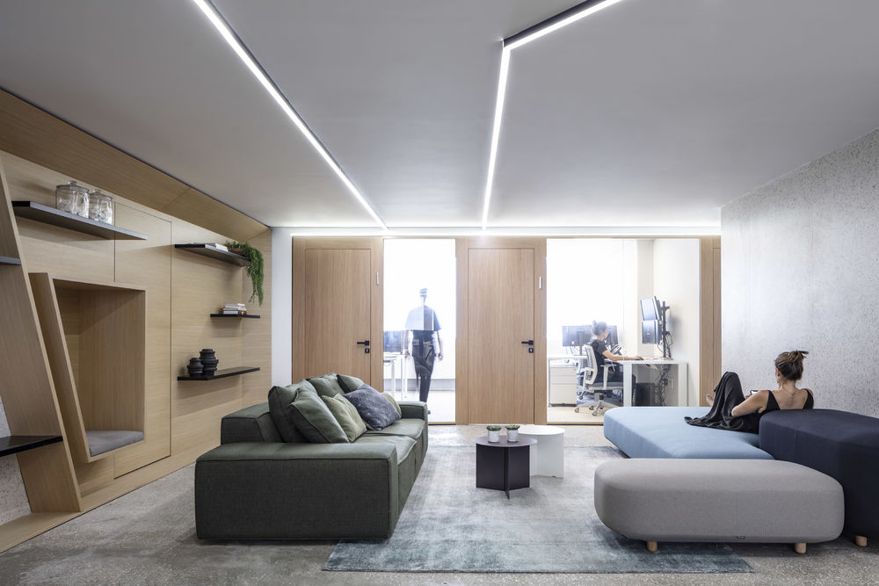
Renovation of 500 square meters office in an historical building in Tel Aviv, overlooking the sea. As we were looking to open and light up the public & leisure area, we lined up the rooms along the two main facades while keeping the center free of rooms. By using glass partitions we allowed the natural light to enter the windowless center space. The clean, minimalistic and monochromatic look was obtained by exposing the original 60 year old concrete floor and polishing it until revealing the aggregates inside the concrete. The gentle and light look of aggregates was continued using Terrazzo cladding on the walls.
White oak gate frames the entrance giving it some elegance and drama. Another white oak element frames the main wall, incorporates different functions for the users such as a private booth, a bar and a bookcase.
Linear lighting profiles are spread over the ceiling leading the user on the main axis and through the passages of the space.


