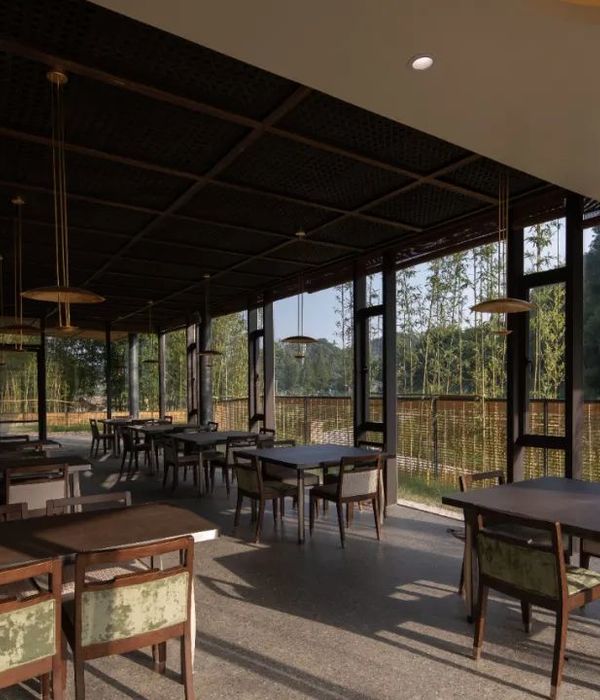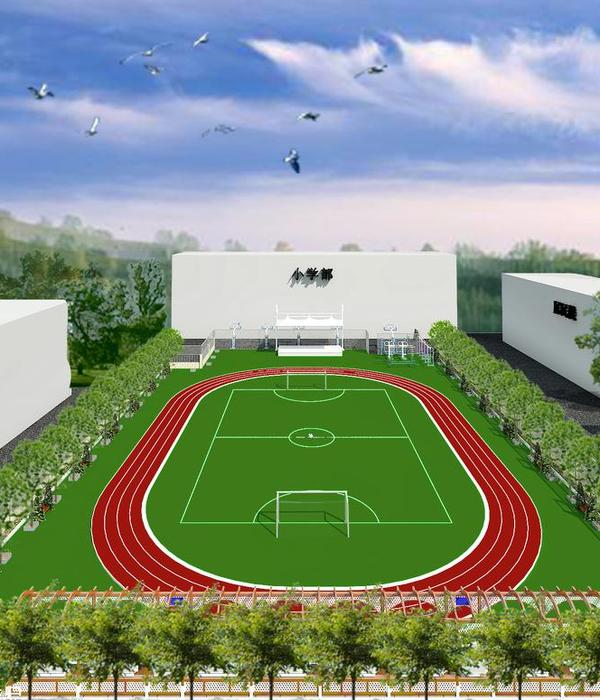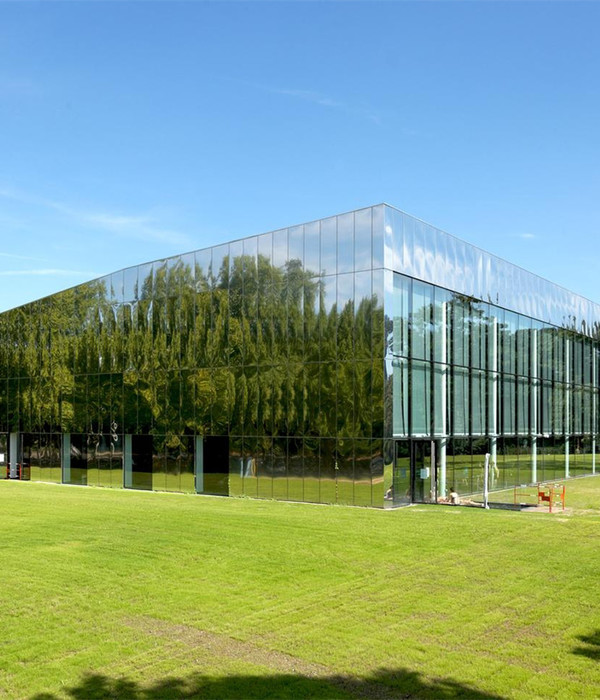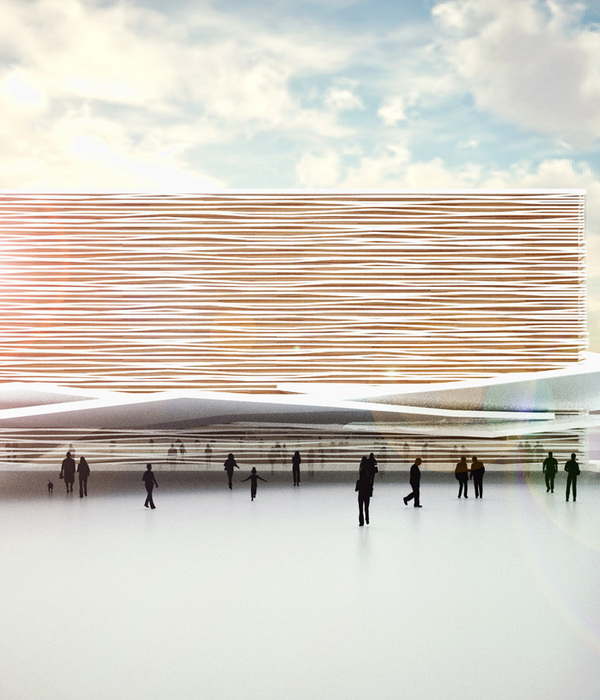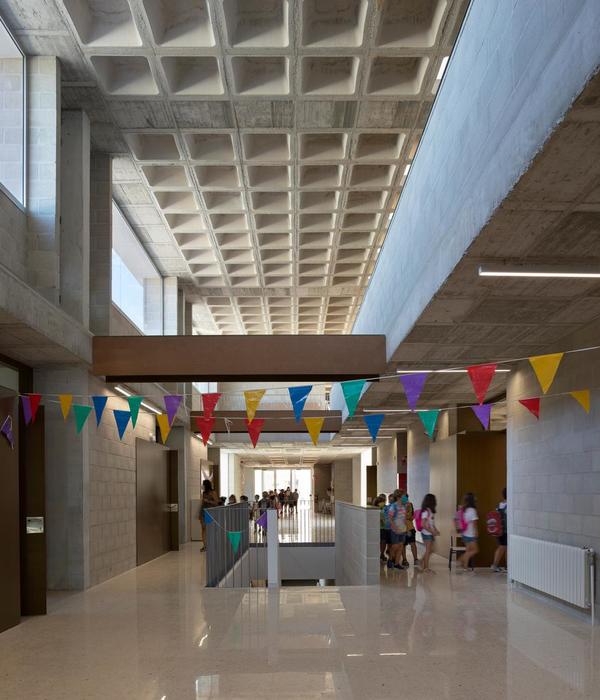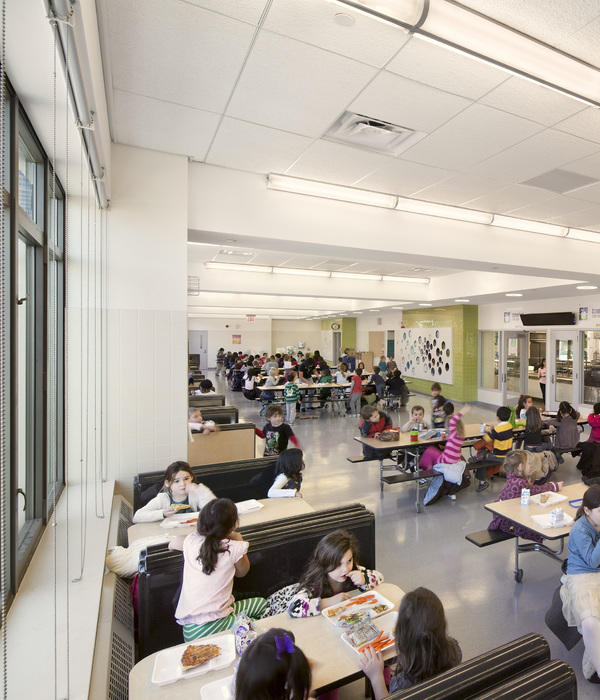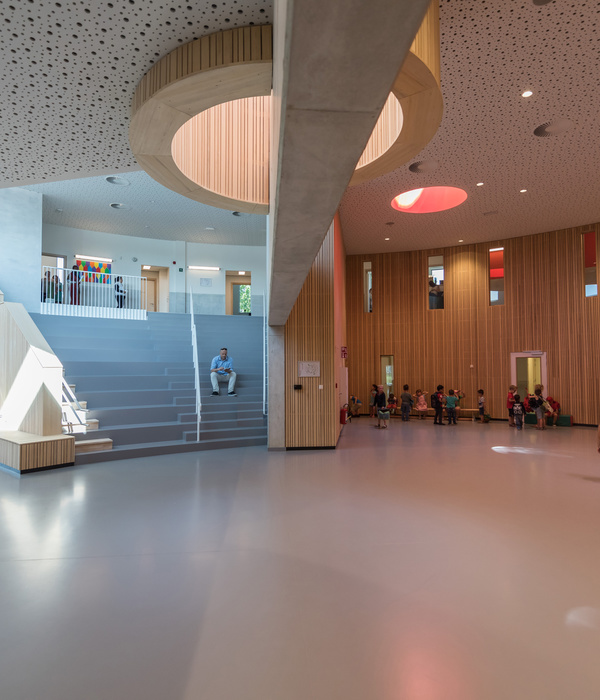在普通人的印象中,研究设施意味着一个冷冰冰的无菌环境。人们普遍会认为科学家的工作是独立而不太需要与他人进行互动的,但事实并非如此:同事之间的合作一直都是推动科学发展的重要因素。
Research facilities can sometimes be perceived as cold, sterile environments by those not closely affiliated with them. The common perception is that scientists go about their work autonomously, with minimal interaction with colleagues. But this simply isn’t the case. Collaboration is not a new concept in science and has been a hallmark of the sector for a long time.
▼项目概览,project overview
例如,在澳大利亚,国际生物技术公司CSL自1920年代便开始与墨尔本动物园以及Walter and Eliza Hall研究所(WEHI)进行抗蛇毒血清的研究合作。因此,将研究设施定位为以员工健康为核心的动态合作空间,这一做法有着十分重要的意义。而对于设计师和建筑师而言,最重要的任务便是找到一个技术性的设计方案,打造出能够促进连接性和积极性的全新设施。
In Australia, for example, multinational biotechnoloy company CSL was developing antivenoms in collaboration with Melbourne Zoo and the Walter and Eliza Hall Institute (WEHI) as far back as the 1920s. So it makes good sense to position research facilities as dynamic hubs of collaboration driven by workplace strategies around wellbeing. For designers and architects, creating new facilities that promote connectivity and positivity is as important as finding technical design solutions.
▼建筑立面,building facade
来自墨尔本的DesignInc工作室在该领域拥有领先的成绩。他们为澳大利亚最大的生物技术研究中心之一(CSL是其合作伙伴)打造了全新的Bio21 Institute Nancy Millis研究大楼。基于对研究型工作空间的思考,该项目充分展现了合作性实践与健康的工作环境对于科学研究的重要意义。DesignInc的设计总监Christon Batey-Smith对此表示: “本项目的思路是通过构建能够促进研究人员合作的一系列空间来保障员工健康并改善研究成果。我们希望为研究人员提供自主选择工作环境的机会,并且在实验室之外能够获得更好的体验。”
DesignInc’s Melbourne studio is one of the sector’s leading innovators and their recently completed Bio21 Institute Nancy Millis Building, one of the largest biotechnology research centres in Australia (of which CSL is a partner), exemplifies the significance of collaborative practice and healthy work environments in research-based workplace thinking. “It’s about this idea of wellbeing and improving outcomes through the creation of a series of spaces where researchers can collaborate,” explains DesignInc Director Christon Batey-Smith. “We want the researchers to have a choice of settings in which to work and we want to improve their experience outside of the lab too.”
▼遮挡性良好的外墙在定义外观特征的同时有效地抵御了来自北面和西面的日晒,a protective screen not only provides the exterior’s primary identity, it also shades the interiors from both the northern and western sun
该项目位于一个被既有建筑群(其中包括Bio21 Institute David Penington大楼)围合的微微倾斜的场地。4层高的建筑对场地的有限条件进行了精准的回应:它的体量稳固地嵌入了景观化户外庭院构成的序列当中,砖砌的底座随着向上的脚步逐渐变窄,提供了直接进入二层的入口。遮挡性良好的外墙在定义外观特征的同时有效地抵御了来自北面和西面的日晒。实际上所有的室内空间均朝向这一西北立面,并且在另一面形成了一个入口中庭,表达出以探索和自然状态为核心的设计主题。
The four-level project’s form is a sympathetic response to the constraints of a gently sloping site entirely surrounded by existing buildings, including the Bio21 Institute David Penington Building, on the Parkville campus of the University of Melbourne. It sits firmly embedded in its context within a sequence of landscaped external courtyards, with a tapered brick base that steps upwards, uncurling to a two-storey height. A protective screen not only provides the exterior’s primary identity, it also shades the interiors from both the northern and western sun. Indeed, all the internal spaces are oriented towards this north-western facade, which in turn frames the entry courtyard, where the project’s themes of discovery and nature initially express themselves.
▼户外景观庭院,the landscaped courtyard
▼入口空间,entrance area
Batey-Smith补充道:“通过将自然光、空气流通、绿化以及户外景观进行结合,整体的设计概念清晰地强调了融入自然对于健康的积极作用。同时,这种与自然的连接并非一成不变,建筑的体量与空间均展现出不同的形式,这将有助于营造出一种对于任何研究中心而言都不必不可少的、充满探索感的体验。”
“Our overall concept emphasises the benefits of a connection with nature to wellbeing by clearly articulating a design that integrates natural light, airflow, greenery and views to the outdoors,” says Batey-Smith. “It was also important this connection to nature not be static, so there’s variety in the building’s volumes and spaces, all of which contribute to a sense of discovery that’s integral to any type of research centre.”
▼充满探索感的空间体验,interior experience with a sense of discovery
这座先进的研究中心包含了实验室、办公室以及为研究、培训和业内活动准备的各类空间,而拥有多个楼层的合作论坛则是整个项目的焦点所在。该体量同样遵循了向上部收紧的形式,其南侧设有木制的景观花池,花池后方是会议室、休息空间、平台以及阶梯式座位。北侧的砖砌底座在带角度的天窗下方形成了一系列靠窗的就座区域,并通过精心排布的窗户获得充足的自然光线。新鲜的空气通过建筑顶部的高窗进入室内,以被动的形式来降低室内温度。
▼砖砌底座提供了一系列靠窗的就座区域,the brick base forms a series of window seat nooks positioned below angled skylights
▼公共休息区,public seating area
▼自然光、空气流通、绿化以及户外景观相互结合,natural light, airflow, greenery and views to the outdoors are integrated through the design
While the state-of-the-art facility accommodates laboratories, offices and areas for research, training and industry engagement, it’s the multi-levelled collaboration forum that serves as the scheme’s focal point. This likewise tapering volume features landscaped timber planters on its southern edge, fronting meeting rooms, breakout spaces, terraces and stepped seating. On the northern side, the brick base forms a series of window seat nooks positioned below angled skylights, which along with strategically placed highlight windows, let in plenty of natural light. Fresh air also rises towards openings high in the building’s canopy, passively cooling the interior.
▼嵌入式窗边座位, window seat nooks
论坛空间被视为其他工作区域的延伸,是一个由相互关联的功能空间以及垂直的交通空间构成的、在视觉上彼此连接的精确网络。它鼓励研究人员和所有其他用户通过对空间的规律性使用来加强交流。与自然环境的紧密连接带来了舒适感,多类型的场景设置则为个人和集体工作赋予了更多的灵活性和可能性。科学研究不仅仅发生在实验室中,为了支持这一前瞻性的观点,该项目始终将集体的福祉作为首要的考量因素。
The forum has been informed by the principles of biophilia and conceived as an extension of the building’s other work areas. This refined web of interconnected spaces, vertical circulation and visual connectivity is what makes it so appealing and encourages researchers and all other end users to interact with each other by regularly spending time in it. The strong connection to nature offers a sense of comfort and the multiple settings allow for flexibility in how people choose to work, whether autonomously or in a group. Research doesn’t just happen in a lab and the design supports this forward thinking, prioritising the wellbeing of all in the process.
▼走廊,corridor
▼办公空间,office area
▼实验室,laboratories
▼研究中心夜景,night view
Project: Bio21 Institute Nancy Millis Building Category: Health and Education Principal consultant: DesignInc Project team: Christon Batey-Smith – Project Director; Stephen Webb – Design Director; Ian Khoo – Associate (Design Architect); Cam Smith – Associate; Ross Chalmers – Project Architect Principal contractor: Cockram Construction Client: The University of Melbourne +C SL – should read – Client: The University of Melbourne + CSL Location: Parkville, Victoria Size: 4500sqm Construction period: July 2016 – September 2018 Completion date: September 2018
{{item.text_origin}}

