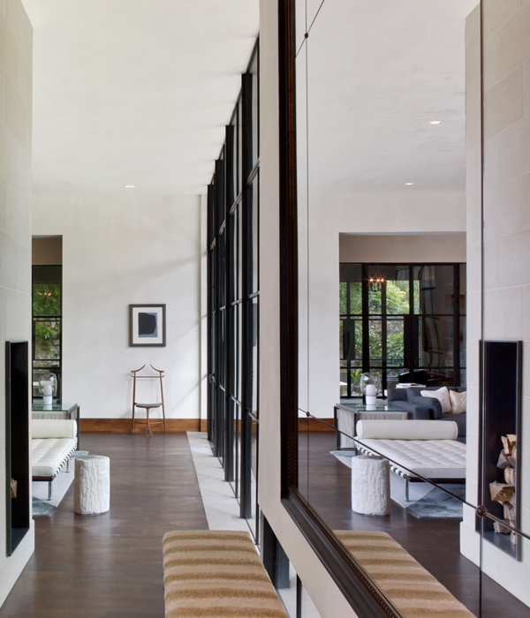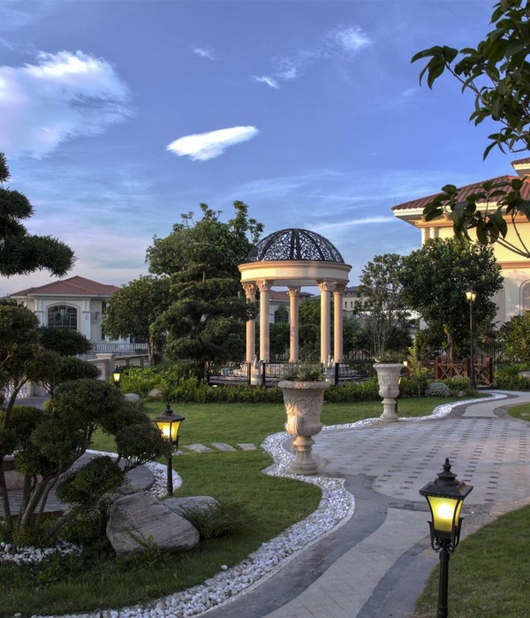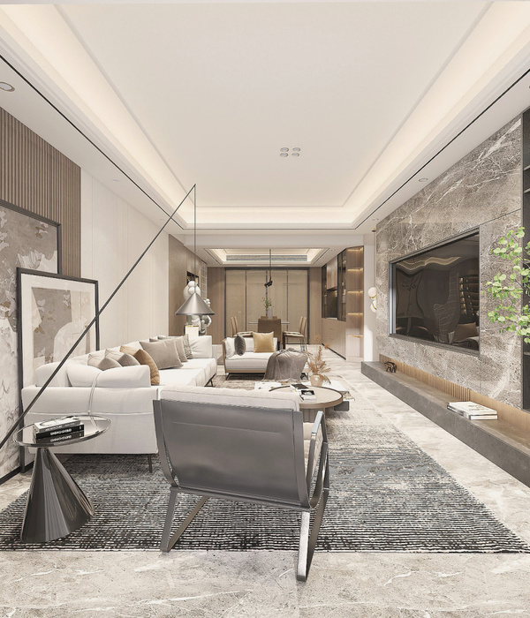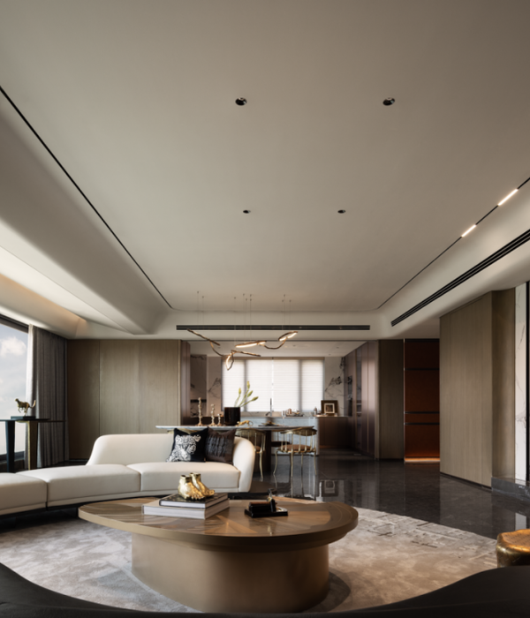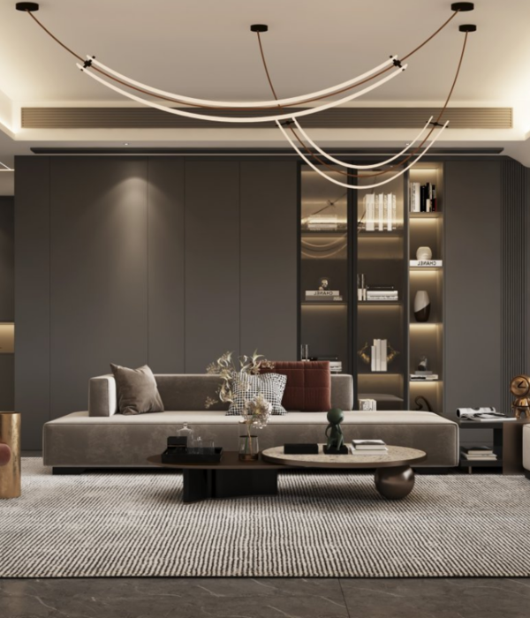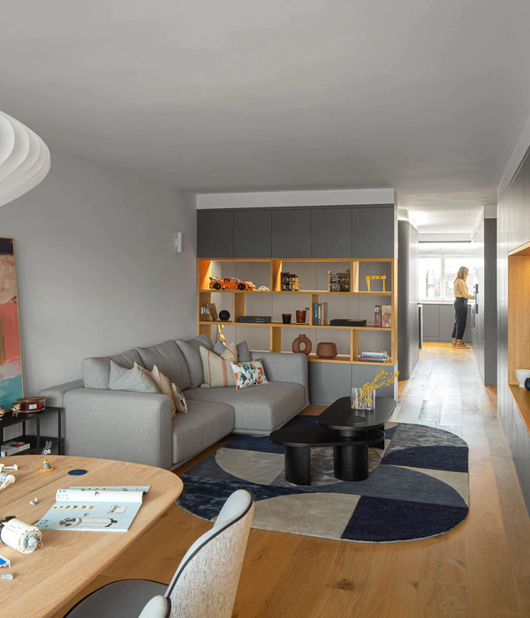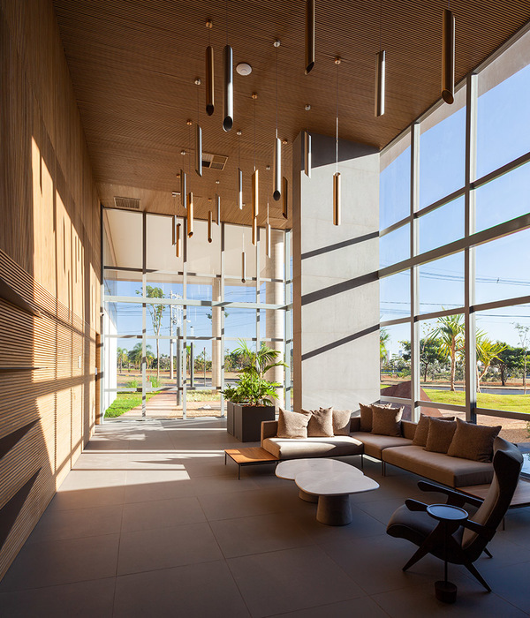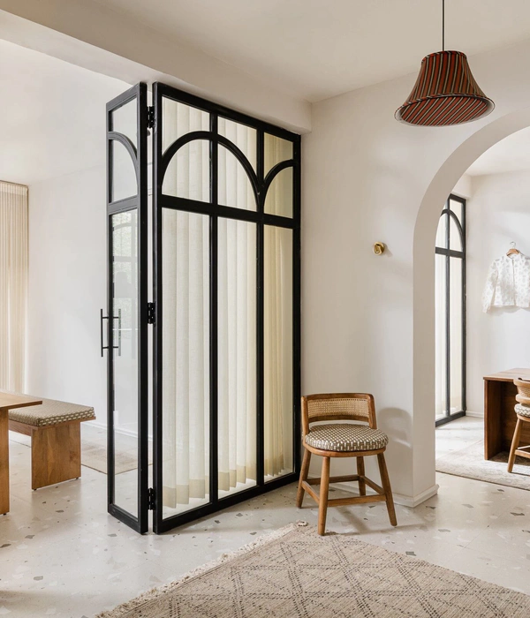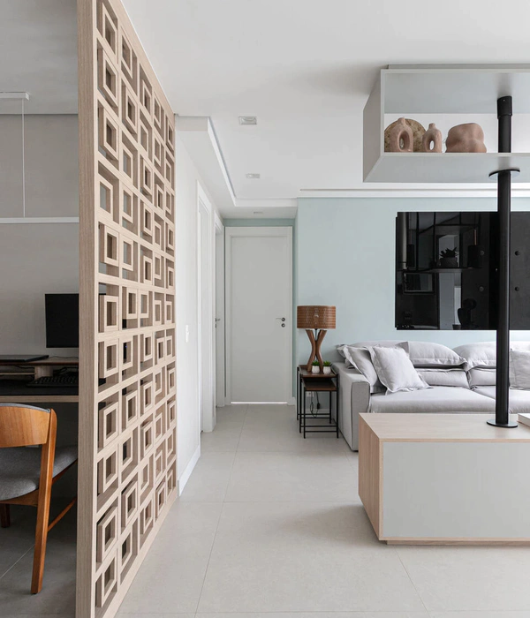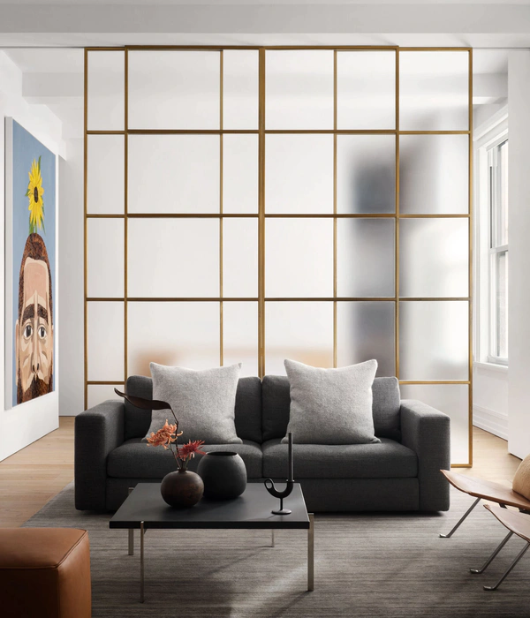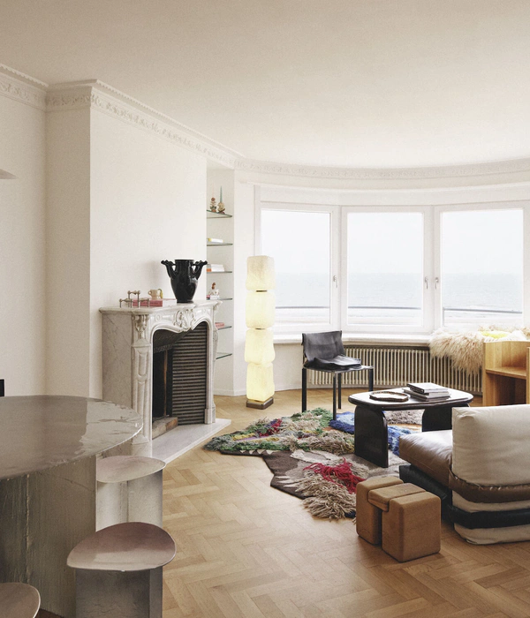Located in a sprawling housing estate in Nonthaburi province, considered the northern suburb of Bangkok, TYH House is situated on an irregular-shaped plot of land fronting part of the bulbous end of a cul-de-sac. The house is a vibrant collage of contrasting elements, achieved through both the use of a multi-layered material palette and a variety of spatial qualities, the most significant of which is the sense of privacy that coexists with an openness to its surrounding.
One of the key intentions of the design is to enable the residents to be metaphorically “naked” inside their own home and this is exemplified by the ground floor living and dining area, a low and long horizontal space that is completely shut off from the street and instead opens up – via large sliding glass doors spanning the whole length of the room and a semi-outdoor terrace – towards the garden on the northern side of the site.
The interior spaces of the house mainly face out this way as the neighbouring property on this site also contains a garden, creating a visual continuation of the greenery as well as ensuring maximum privacy for the family. The large open-plan but the enclosed character of the ground floor living area is juxtaposed against the double-height, light-filled living area on the second floor, which has a more casual and intimate ambience reinforced by its smaller scale and sunken seating.
On the second floor, the house is much more open due to the numerous but carefully placed openings that frame views of the neighbourhood, with most of the larger openings again situated on the northern façade. The second floor is also punctured by double-height voids and balconies that facilitate natural ventilation in consideration of the local climate, similarly, the rest of the house has been designed with openings positioned for cross-ventilation.
The zoning of the house can be read from outside, the two-storey gabled brick volume houses the master bedroom and two smaller bedrooms for the children, with the guest bedroom in a one-story volume tucked in the northeastern corner of the site. Where the bathrooms are located, the brick wall swells out to create a lightwell, while alternating brick courses are laid rotated at an angle to create a porous façade that lets in natural light and ventilation while remaining visually shielded from outside.
TYH House is a celebration of the eclecticism that is part of the Thai character, particularly in Bangkok, where a clash of visual styles, whether traditional or contemporary, designer or vernacular, exist cheek by jowl and purism is an exception rather than the norm. This is articulated in the variety of materials and textures, from the coarser brushed finished concrete in a dark earth tone and bare brickwork to the more polished wood, smooth whitewashed walls and several richly patterned stone surfaces, as well as the industrial tone of the greenhouse-styled kitchen.
The modernist linearity of the form is countered by the asymmetry of the roofline, the irregular fenestration, and the bulging contour of the carport roof, which reflects the curvature of the cul-de-sac. The design is an amalgamation of diverse details and distinctive parts that have been pieced together in a balancing act to form an idiosyncratic whole that relates to the local context in both physicality and spirit.
{{item.text_origin}}

