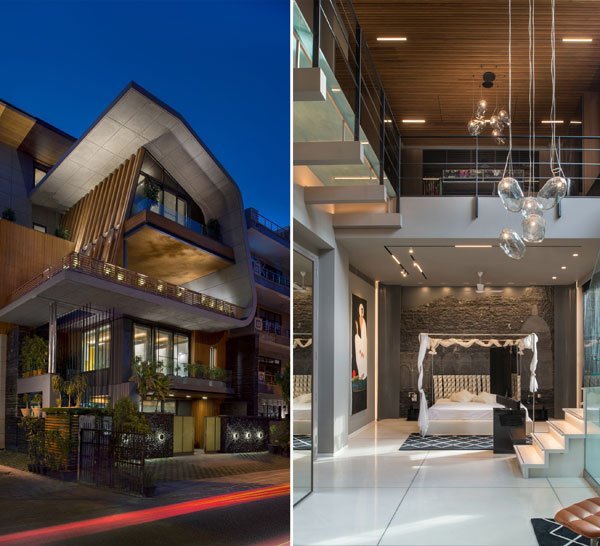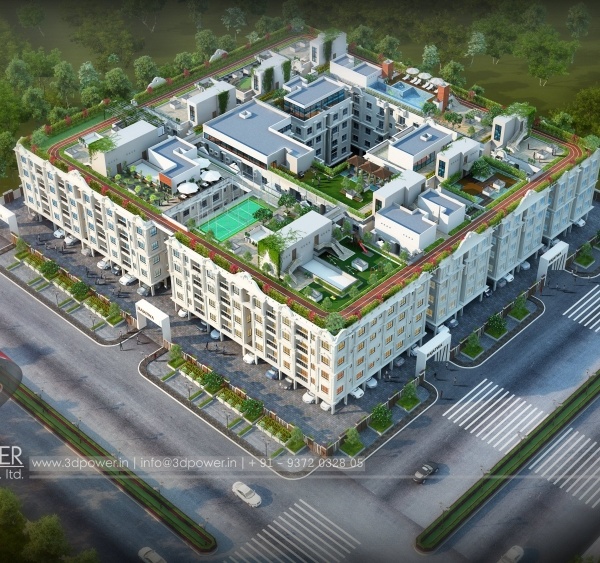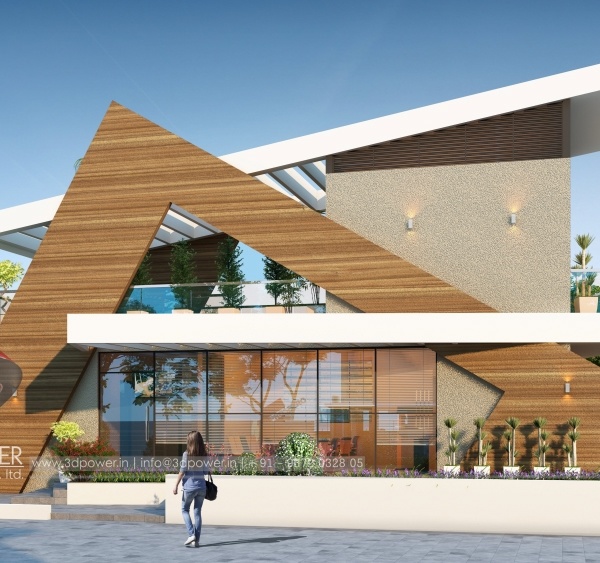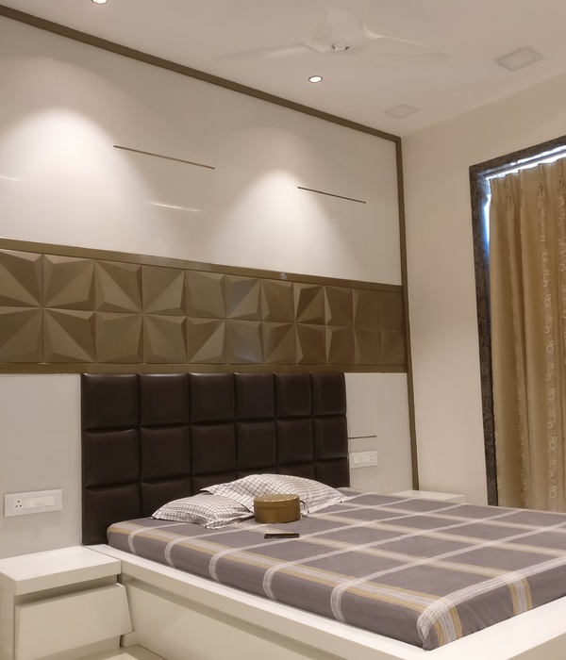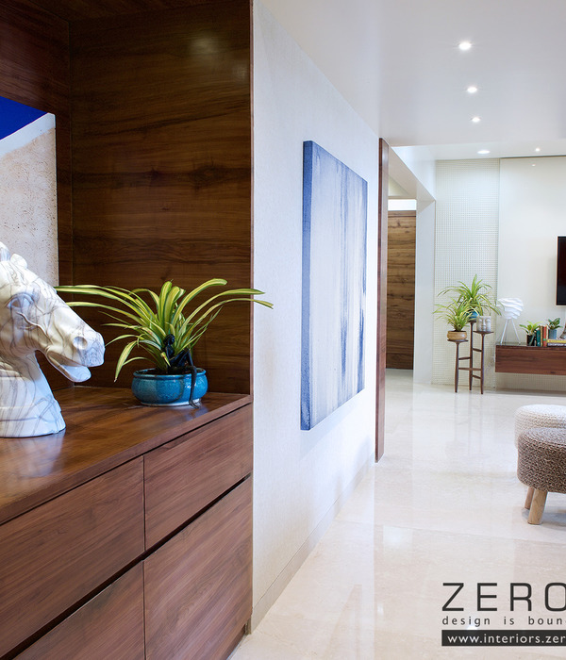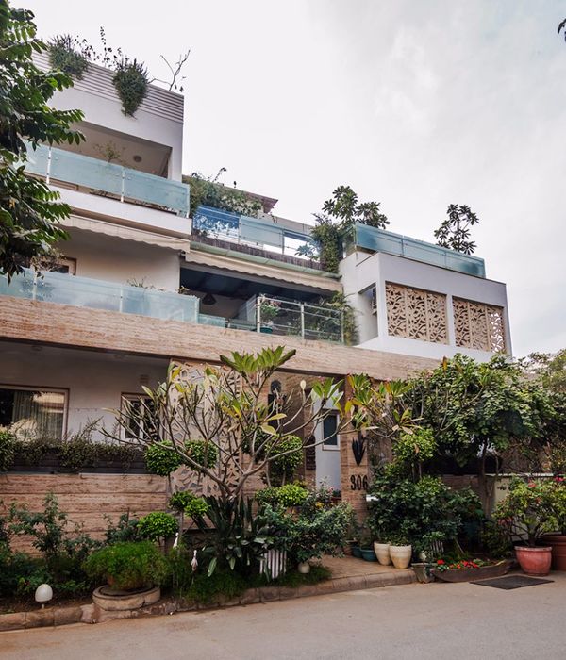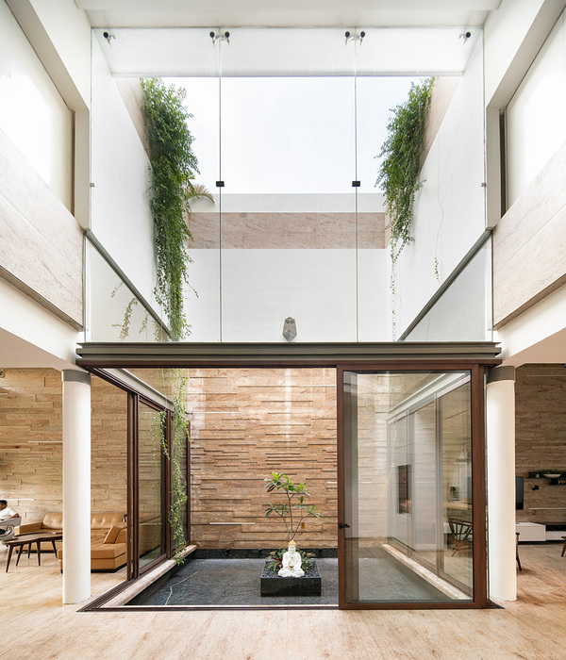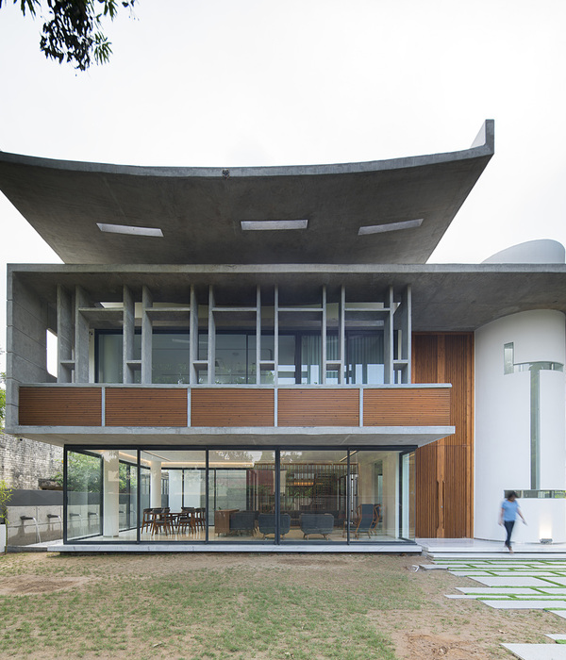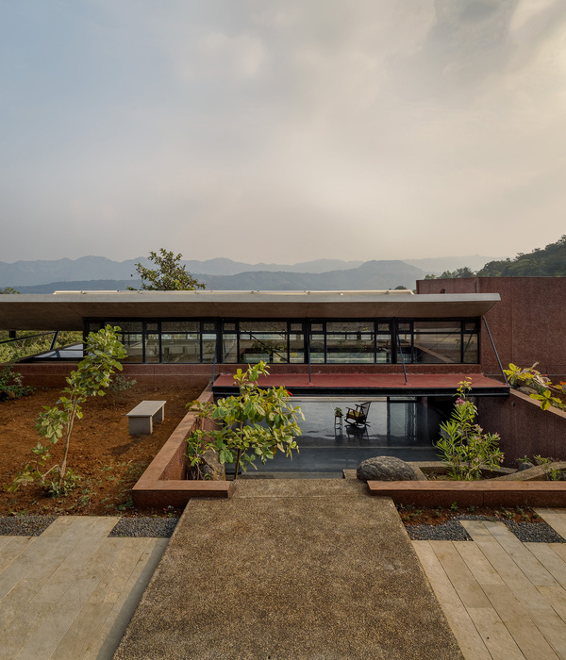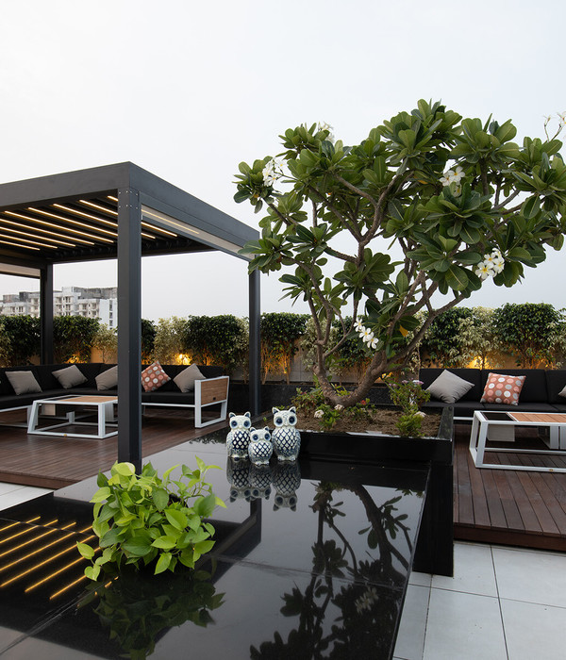Architect:David Olmos
Location:Avilés, Asturias, Spain; | ;View Map
Project Year:2023
Category:Apartments
In the Asturian town of Avilés we were commissioned to refurbish a 120m2 flat in a residential building of a certain size, very close to the historic centre. The flat has a horizontal proportion that goes from the main façade to the courtyard façade.
The rooms facing the main façade, facing south, open onto the living room and a large bedroom preceded by a covered terrace. The kitchen, a small dining room, a service room and the master bedroom were located towards the courtyard, with a service entrance. These two areas do not communicate directly. Between the two areas is the main entrance, toilets and bathrooms.
The owners proposed a post-pandemic programme, where they wanted there to be a good work area inside the house, independent, with good light and quiet; a bedroom with dressing room and private bathroom and a kitchen with plenty of storage and an informal dining area, all visually linked to the living room and games table.
In this intervention the aim is for the union between the different spaces to be as connected as possible but without falling into a disproportionate and dull space, which is why the use of curved furniture acts as a regulator of the spaces in a smooth and fluid way. As we do on other occasions, all the furniture is preceded by a false upper beam that will serve as an element for the passage of installations without having to reduce the heights of the living spaces. Finally, the white colour of the walls predominates in contrast with the wooden shelves that are sometimes open on both sides and the mink grey colour that unifies the whole.
Architecture Office: David Olmos Arquitectos
Main Architect: David Olmos Tapia
Collaboration: Lara Vigón Fernández
Interior Design: Rosa Pico de Soldecor Interiorismo
Photography: Ivo Tavares Studio
1. Curved cladding with contrasting gray lacquered panels, with shelf and drawer that serves as an umbrella stand, designed by David Olmos Arquitectos.
2. Kitchen furniture: Santos.
3. Worktop: Inalco brand from the Syros collection.
4. Taps: Franke, Icon Spray model.
5. Vase: iittala designed by Alvar Aalto.
6. Transparent bottle: Cristina Oria
7. Coffee table: Teulat design purchased from Soldecor.
8. Shelving and integrated furniture: Design by David Olmos.
9. Armchair: Warren Platner for Knoll
10. Washbasin cabinet: Made from white Silestone zeus and oak wood, custom-made by David Olmos Arquitectos.
11. Taps: Imex
12. Tiles and flooring: Living large format ceramic tiles.
13. Lamps: Hue by Philips.
14. Switches and push-buttons: Model LS990 by Jung Ibérica.
15. Lighting: Faro surface wall lights.
16. Door handles: Formani.
▼项目更多图片
{{item.text_origin}}

