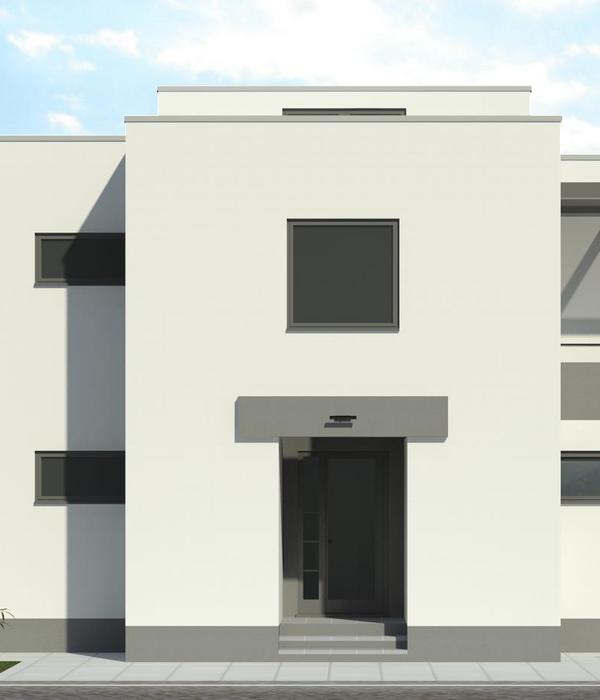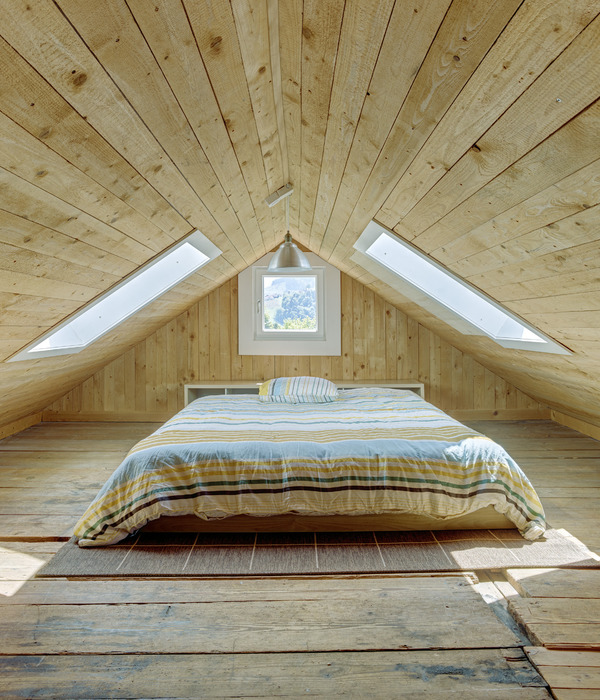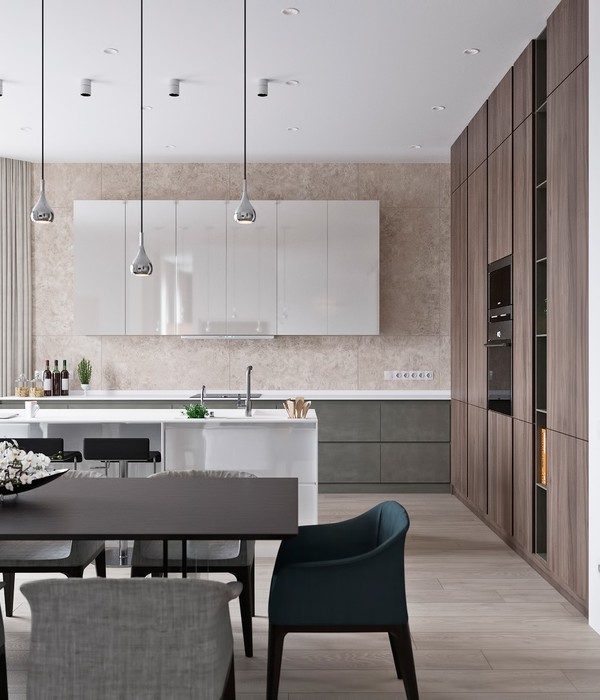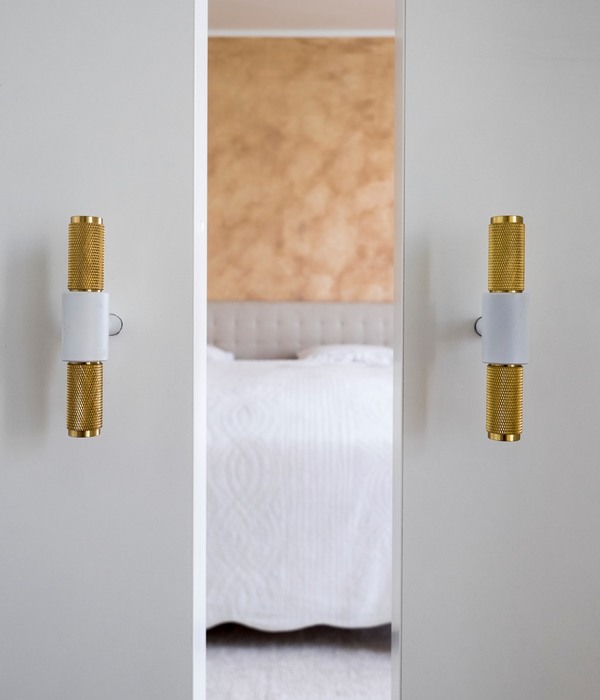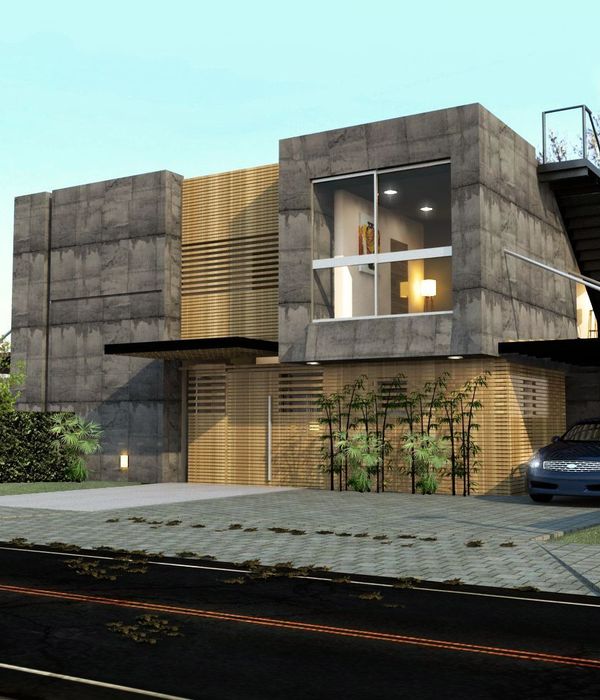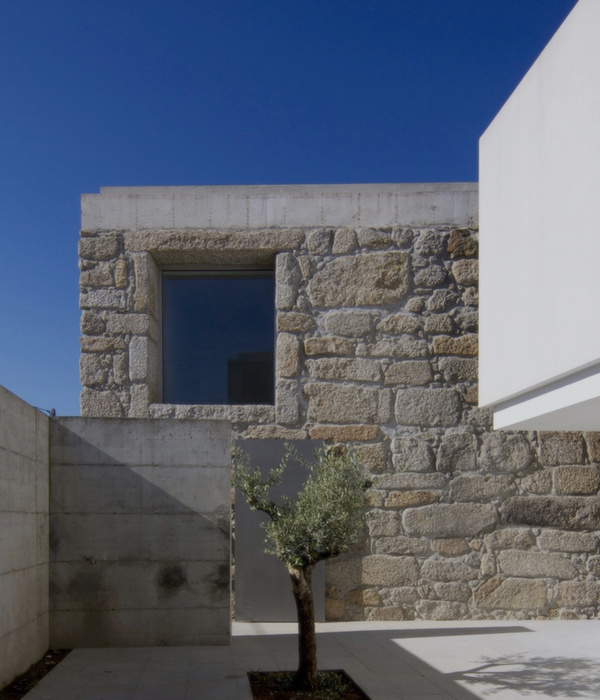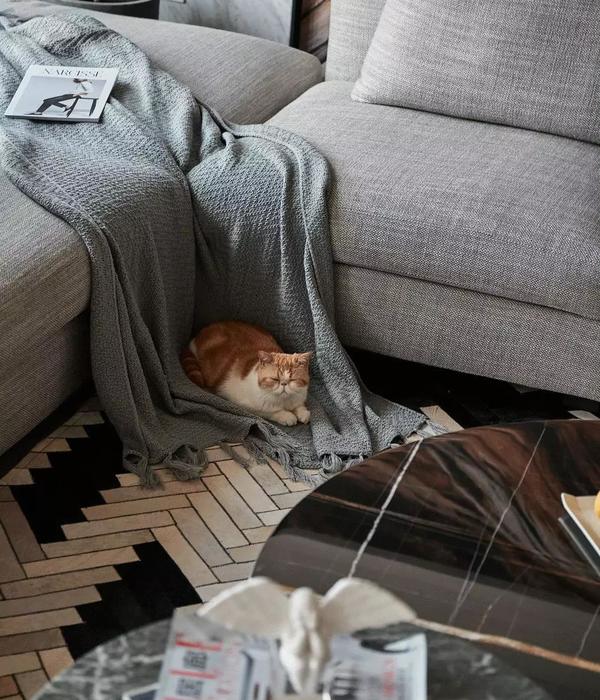由Königsberger Vannucchi为TARRAF设计的新高端住宅开发项目,最近在圣保罗最显赫的São José do Rio Preto地区建成。坐落在地块界面后退的塔楼上,该住宅项目面临诸多挑战,其中包括通过对地形的分析来保证公寓的遮阳又同时要兼顾对城市南侧的全景视野。
©Königsberger Vannucchi
A new high-end development designed by Königsberger Vannucchi for TARRAF, has been built in one of the most prestigious areas of São José do Rio Preto, in the interior of São Paulo. Situated in towers set back from the alignment of the plot, the residential project faced challenges that included analysing the terrain to ensure shading for the flats and panoramic views of the southern part of the city.
▼住宅概览,Overview of the apartment©Pedro Vannucchi
“两栋建筑的方位微微错开,同时都朝向São José do Rio Preto的天际线,共同创造了两栋独立的高品质空间。”
“建筑首先对应了前方宽敞且向城市展开的大道,其次对应了建筑前的休闲区,巧妙的通过高差间隔开,因而在项目中消除了任何外墙的可能性。”
——Alexandre Daud,Königsberger Vannucchi合伙人
“The positioning of the buildings, offset from each other and oriented towards the São José do Rio Preto skyline, creates two distinct and high-quality spaces,”
——says Alexandre Daud, Associate Director of Königsberger Vannucchi.
“The first corresponds to the front boulevard, which is generous and open to the city, while the second corresponds to the leisure areas, subtly separated by the gradient between them, thereby eliminating the need for any kind of wall in the project,” he adds.
▼住宅外观,exterior of the apartments ©Pedro Vannucchi
▼塔楼入口,entrance for the tower ©Pedro Vannucchi
▼塔楼前休闲区,leisure area in front of the tower ©Pedro Vannucchi
两栋塔楼的格局如下:Rubra(一梯两户)和Áurea(一梯一户),外墙的设计独具匠心,两栋楼的设计流畅且充满几何感,并通过中间的夹层相连。
Two towers were proposed: Rubra (with two units per floor) and Áurea (with one per floor), which aesthetically design the façade in an original way, featuring a fluid and geometric design and connected by a mezzanine.
▼连接两栋塔楼的夹层,the mezzanine connects the towers ©Pedro Vannucchi
▼夹层露台,the terrace on mezzanine floor©Pedro Vannucchi
▼塔楼,the towers ©Pedro Vannucchi
占地约3,150,000平方米,Montelena公寓包括33个住宅单元和4个套房,面积范围从256平方米到343平方米不等。通过围绕着社交区域的大面积玻璃外立面,所有的公寓都享有充足的光照和自然通风。
Spanning a plot of 3,150,000 square meters, Montelena comprises 33 residential units with four suites, ranging from 256 to 343 square meters. With façades featuring exposed glazing surrounding the social areas, all the flats enjoy abundant light and natural cross-ventilation.
▼大面积玻璃的外立面, exposed glazing facade ©Pedro Vannucchi
“露台的设计不仅仅有助于卧室和起居室的遮阳,也将独栋住宅中的经典元素,例如后院引入高层公寓。”
“除了帮助建筑遮阳,露台也创造了动态的立面,随着人视角的变化而不断变化,参与到观察者的路径当中。”
——Alexandre Daud,Königsberger Vannucchi合伙人
“The architectural design of the terraces not only shields the bedrooms and living room from the sun but also introduces elements typical of single-family homes, such as backyards, into the flats.”
“In addition to shading the building, the terraces create a dynamic façade that changes with each viewpoint, engaging the observer’s path,”
——says Daud.
▼环绕整个单元的露台, the unit surrounded by the terrace ©Pedro Vannucchi
▼延续的露台, the continuous terrace©Pedro Vannucchi
每一层都有一个服务核心,这些单元拥有私密的动线系统,人们可以从卧室进入厨房,而不必穿过客厅等社交空间。
Featuring one service centre per floor, the units boast an intimate circulation system that allows one to access the kitchen from the bedrooms without having to traverse social spaces such as the living room.
▼立面露台连廊, the terrace on the facade ©Pedro Vannucchi
精心设计的布局最大化的利用了Montelena所在的场地。在首层上方设置了休闲设备, 夹层通向同层的开放楼板。首层作为街道和商业开放之间的缓冲地带,双层高的大堂通过引人注目的入口连接两栋塔楼。
The strategic layout fully maximizes the Montelena site. Leisure facilities are situated above the ground floor, with a mezzanine leading to an uncovered slab on the same level. On the ground floor, serving as an interface between the street and the development, is the double-height lobby that connects the two towers via an inviting entrance.
▼双层高大堂, double-height lobby©Pedro Vannucchi
建筑本身的格局显现出五星级酒店所提供的舒适性与住宅的私密性,因此无需依靠栏杆即可解决人流和安全问题。水疗室、石质沙滩和桑拿室提升了住户们的居住体验。另一特色是大楼还配置了汽车充电设施。
The pursuit of the comfort offered by a five-star hotel, coupled with the privacy of residences, is evident in the layout itself, which addresses flow and security concerns without relying on railings. A spa room, stone beach, and sauna enhance the residents’ experience. As a special feature, the residence is equipped with infrastructure for charging electric cars.
▼室内泳池,indoor pool©Pedro Vannucchi
▼夜景,night view ©Pedro Vannucchi
▼地下车库平面,basement garage plan ©Königsberger Vannucchi
▼一层平面,ground floor plan ©Königsberger Vannucchi
▼塔楼平面,tower floor plan ©Königsberger Vannucchi
▼立面1,elevation 1©Königsberger Vannucchi
▼立面2,elevation 2©Königsberger Vannucchi
▼剖面1,section 1 ©Königsberger Vannucchi
▼剖面2,section 2 ©Königsberger Vannucchi
Architecture: Königsberger Vannucchi
Construccion: TARRAF
Interior Design: S. C. Arquitetura e Design
Landscape design: Luciano Fiaschi Arquitetura Paisagística
Location: São José do Rio Preto, São Paulo, Brazil
Address: Rua Moacir Morgon, 361
Plot Area: 3,150 square meters
Built Area: 16,977.29 square meters
Private Unit Area: 354.36 square meters (Áurea) and 264.99 square meters (Rubra)
Building height: 44.35 square meters
Year: 2022
{{item.text_origin}}

