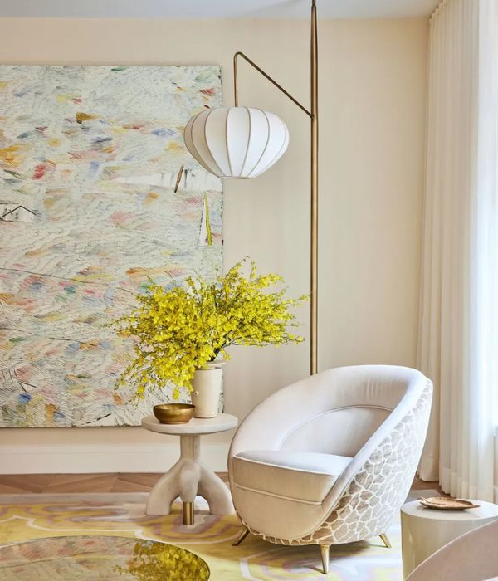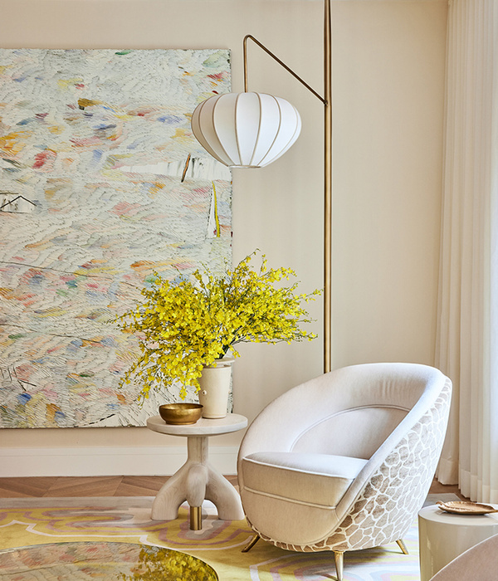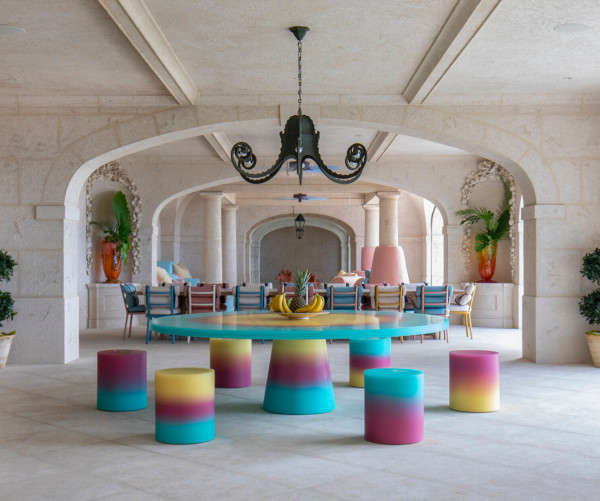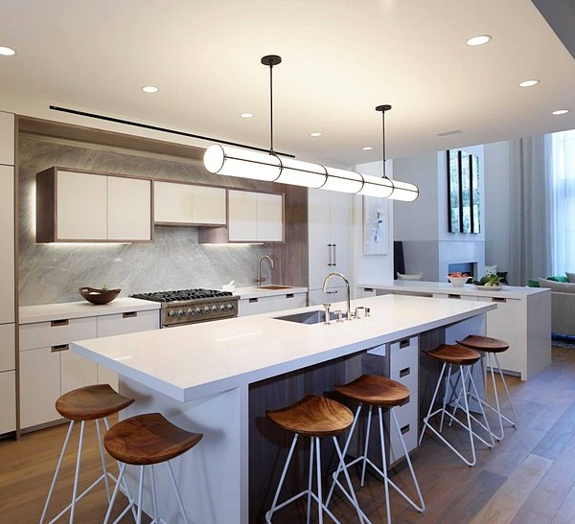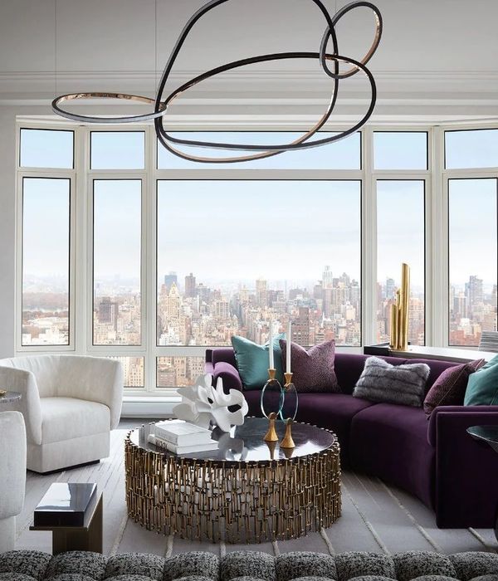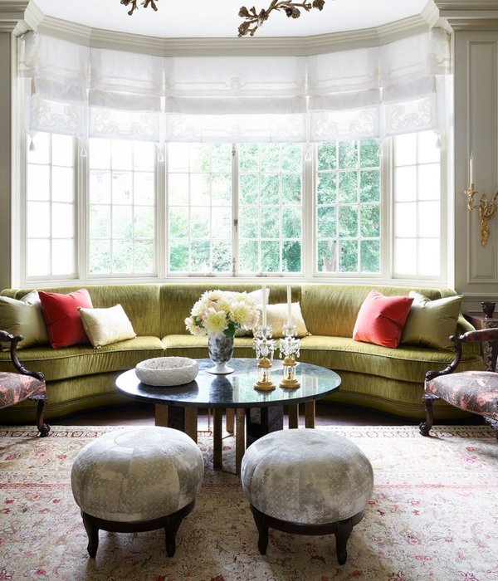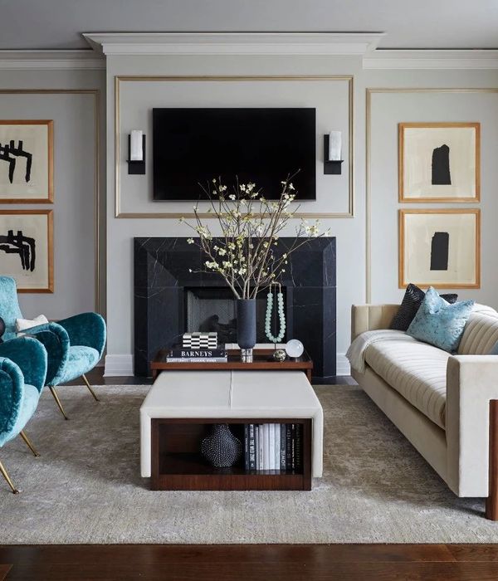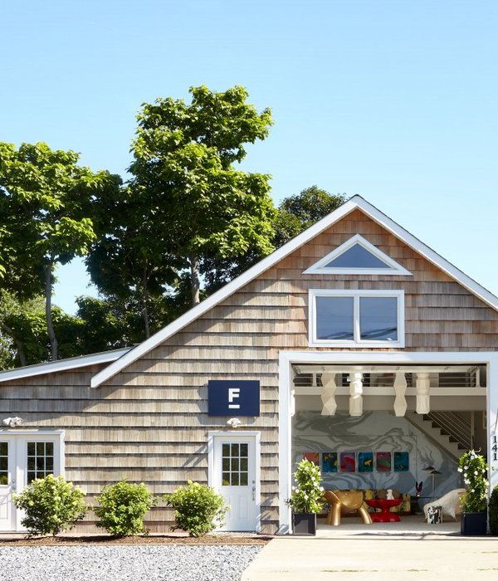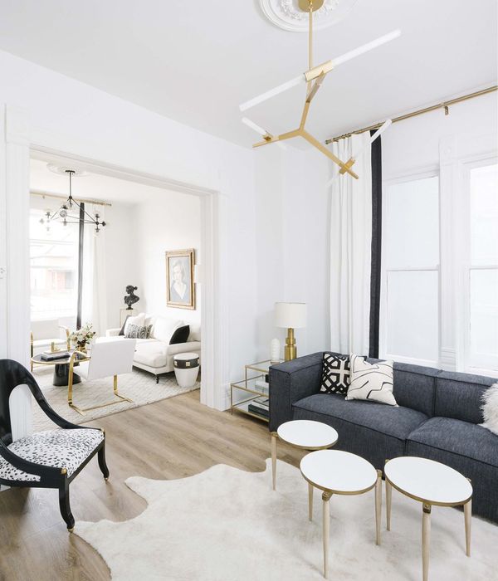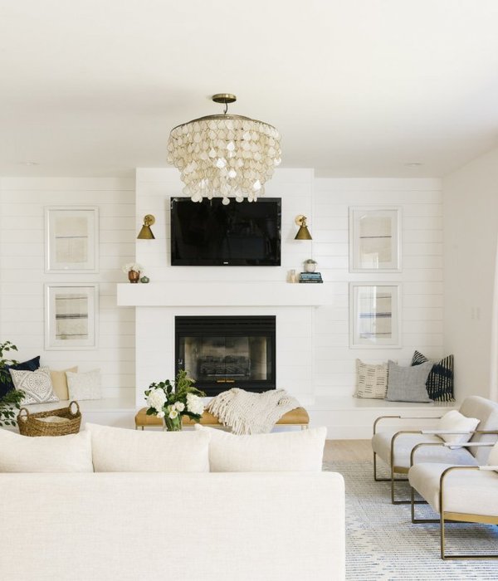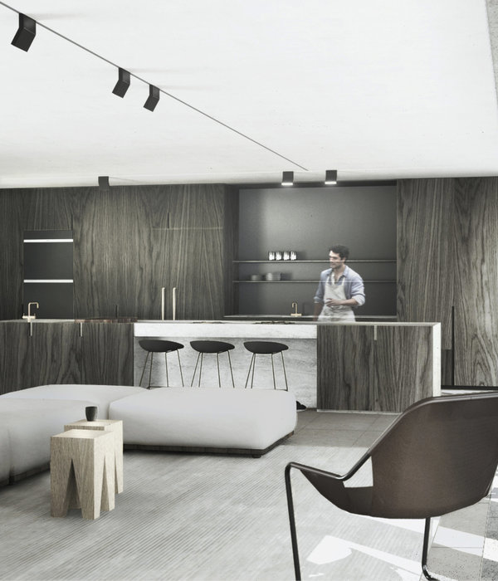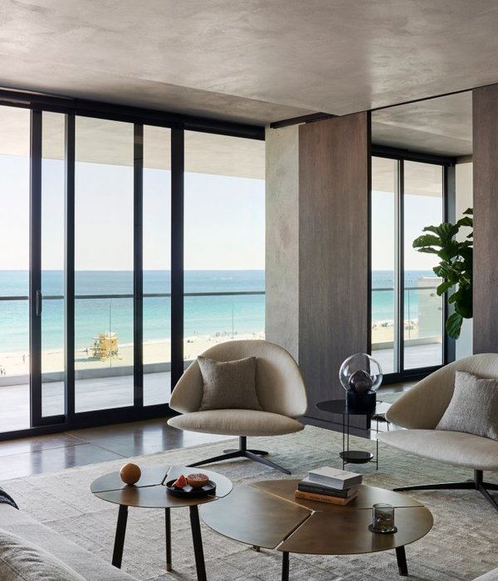Architect:Messana O'Rorke
Location:New York, NY, USA; | ;View Map
Project Year:2023
Category:Apartments
Making the most of a compact New York City apartment is not unlike like solving a jigsaw puzzle—precise configuration and adjacencies are imperative for all the pieces to fit together perfectly. Almost immediately after we finished renovating a small one-bedroom in an erstwhile factory building in the Flatiron district, our clients acquired the studio next door and we designed a new, conjoined apartment. A few years later, a third renovation again transforms the apartment with lighter flooring and a new kitchen that is open to the great room.
In the first renovation, we installed a storage container that bisects half the apartment and creates a pathway from the entry to the open living/dining zone, with the kitchen and bath on one side, and a bedroom niche tucked on the other side of the block. The social arena of the living/dining room was positioned to benefit from natural light pouring in through four massive street-facing windows.
In the revised plan, the studio apartment was converted entirely into a generous primary bedroom suite. The wall that once separated the units is now a massive floor-to-ceiling screen of frosted glass set into a brass frame, with sliding doors that connect the reconfigured living/dining room with the bedroom, which boasts three large windows of its own along the same elevation. The galley kitchen remained fixed in its original location, as did the first bath, which now serves guests.
The original bedroom niche became a den, accessed through a sliding door that echoes the structure and materials of the new divider screen. The defining feature of the living/dining zone—a huge, floating bookcase of brass-framed oak that hovers above the floor and below the ceiling—was transposed from its first location on the demolished party wall to the opposite elevation.
The new primary bath is clad almost entirely in Italian travertine, including a custom vanity crowned with a floating mirror that conceals integrated medicine cabinets. A wall of closets made of fumed, wire-brushed European oak complements the rich brown tones of the stonework.
For the third renovation, the apartment’s floor and subfloor were removed down to the joists and a sound mat installed. French Oak flooring with a quarter-inch reveal from the walls establishes a quiet visual plane throughout the apartment, except for the bathrooms.
The kitchen’s partition wall and a small office were demolished to accommodate the new open kitchen, which has a peninsula covered in Balsatina connecting to the great room. For continuity, the cabinets are clad in French Oak, which also disguises two under-counter refrigerators. Balsatina was again used to replace the (insert material) tiled floor in the smaller bathroom.
Throughout the apartment, the variations in materials and the subtle architectural divisions work together to nurture a sense of unfolding spaces ripe for discovery—an antidote to the typical loft experience of one big reveal.
▼项目更多图片
{{item.text_origin}}

