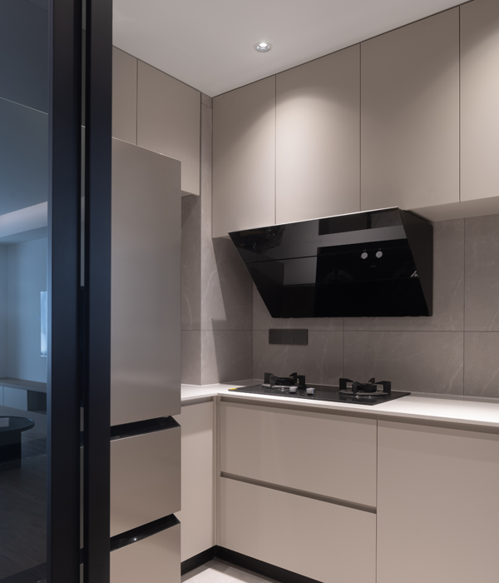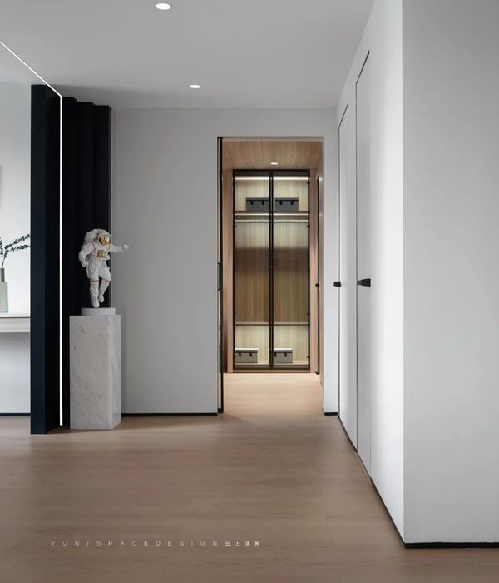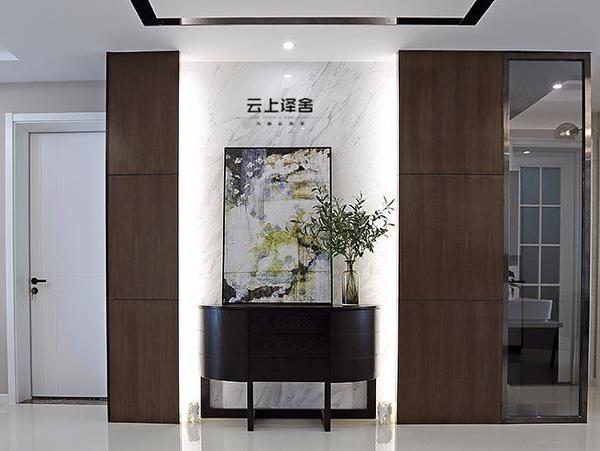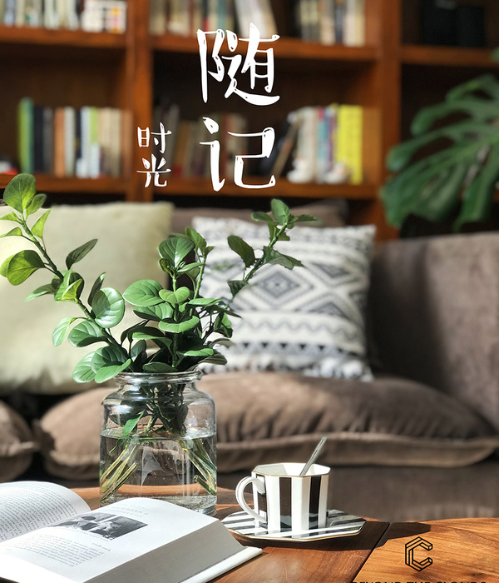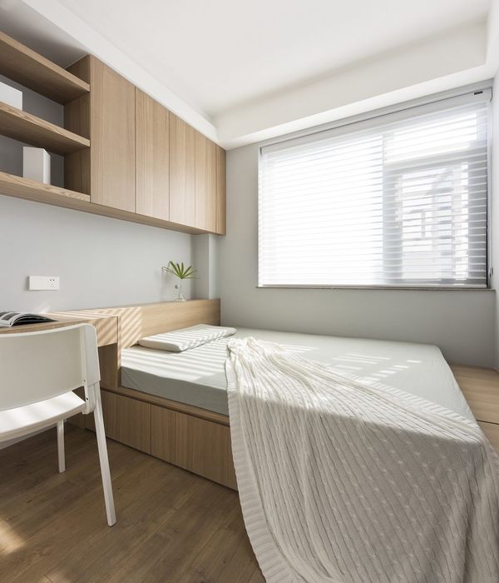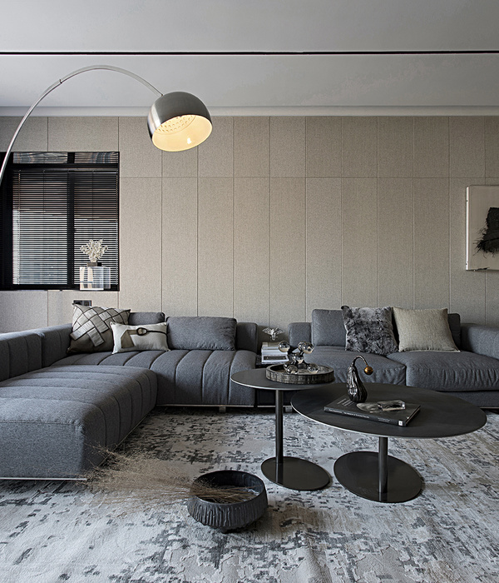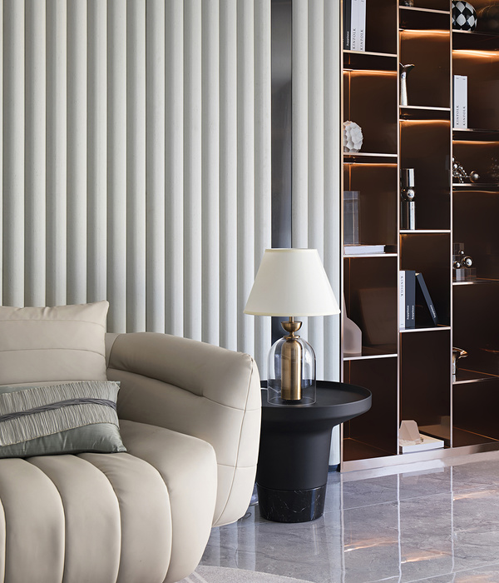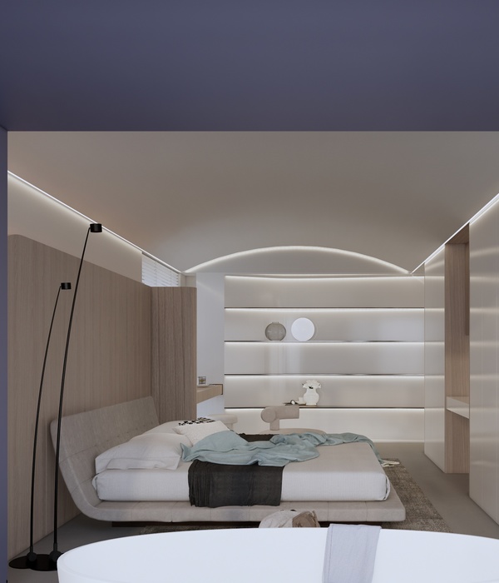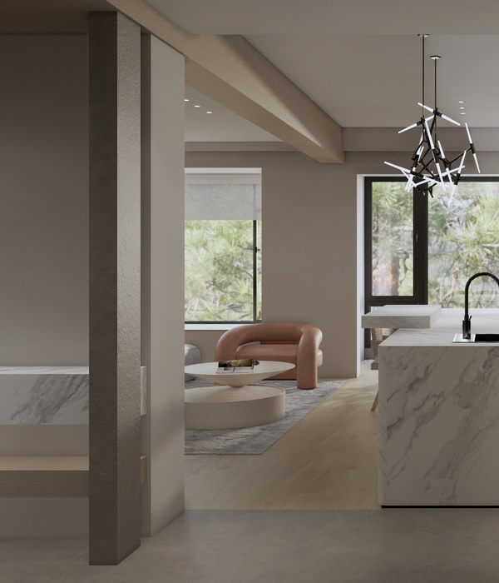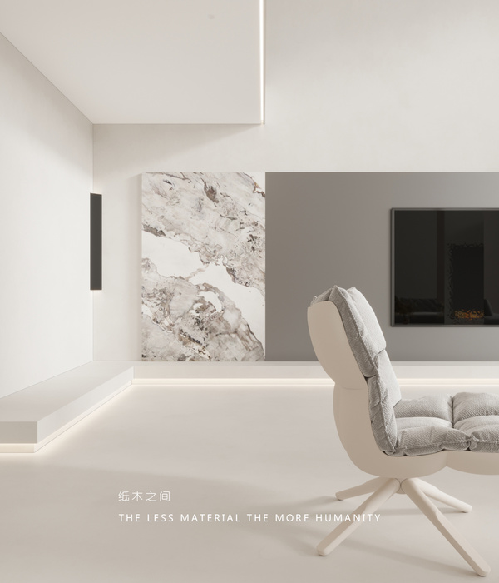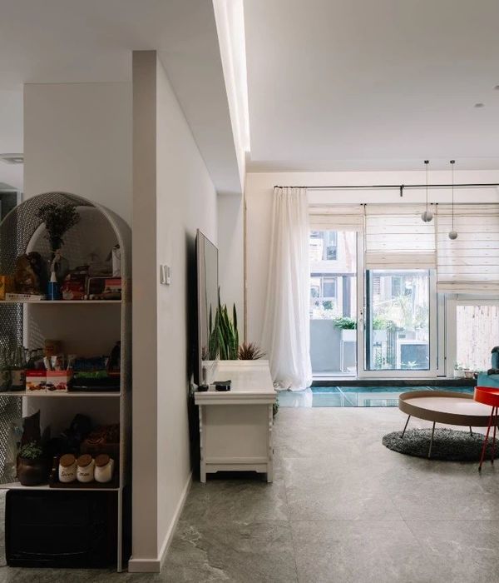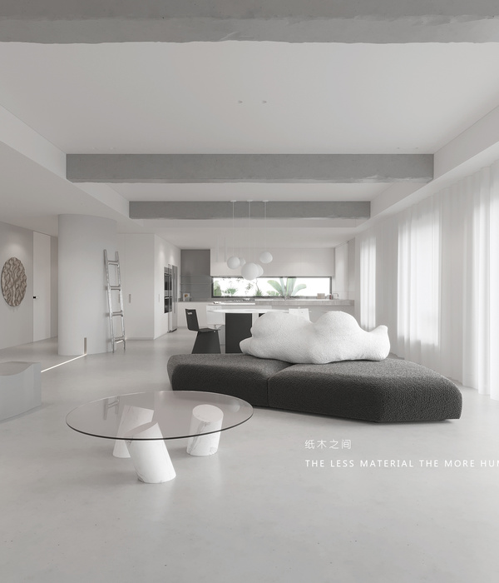·
丨轻奢有度丨
本案以
Y
up
文化呈现整体,塑其匠心,
刻面横生的艺术气质。
再借光为引,
以一种
雅奢与摩登
,广阔与细腻,
在
雅奢与摩登
之间,
浸润悠然、沉静、深邃而绵长的空间氛围,
与居者内心共情,
意向自在,精神为上。
The intention is free,
the spirit is first.
LIVINGROOM - Integrate
design
language
to create a space
融合设计语言,打造轻奢有度的空间
客厅中,
我们将艺术、时尚、奢华
恰到好处地进行融合,
呈现居者享受生活与极具个性的力量,
以独到的方式将居住环境娓娓道来。
In the living room
We combine art, fashion and luxury
Do the right integration.
Present the power of residents to enjoy life and have great personality.
Describe the living environment in a unique way.
客厅空间,
是摩登、奢华、完美的立体多维度体现。
大落地窗作为客厅最大的画面呈现,
将室内外的边界模糊处理,
最大限度地引入窗外的自然风景和城市风光,
在有限的空间中感受无限画面的魅力。
Living room space
It is a modern, luxurious and
perfect three-dimensional multi-dimensional embodiment.
The large floor-to-ceiling window is presented
as the largest picture in the living room.
Blur the boundary between indoor and outdoor
Maximize the introduction of natural scenery
and urban scenery outside the window
Feel the charm of the infinite picture in the limited space.
弧形流动的吊灯造型,
同为弧形的舒适沙发,
不仅带来了视觉上的享受,
也融合了居者的感官体验。
The shape of chandelier with curved flow
A comfortable sofa with a curved shape
It not only brings visual enjoyment.
It also integrates the sensory experience of the dweller.
奢石和金属的设计碰撞,
以及通透大空间的处理手法,
让客厅空间的仪式感拉满。
Design collision between luxury stone and metal
And the treatment of permeable large space.
Fill the living room with ceremonial feelings.
低调奢华的秩序
与精工匠造的设计细节,
重构客厅的空间体验。
A low-key and luxurious order
Design details with Seiko craftsmen
Reconstruct the space experience of the living room.
Freedom of wealth
low-key luxury, eternal art
低调的奢华,永恒的艺术
以新颖的造型、奢华的设计,
体现出餐厅的现代摩登感。
With a novel shape and luxurious design
It reflects the modern sense of the restaurant.
古铜色金属造型的餐椅,
用独特的设计造型和匠心独造的质感,
凸显了居者的贵族风范。
A dining chair in the shape of bronze
With unique design shape and ingenious texture
It highlights the aristocratic demeanor of the residents.
BEDROOM - Return to the
true
meaning of life
回归生活真意,探索卧室空间的归属感
步入卧室,
高挑的墙面比例,带圆弧度的墙体,
增强了卧室的大气且隐秘的奢华场景感。
Step into the bedroom
High wall scale, wall with arc
Enhance the atmosphere of the bedroom and secret luxury scene.
墙体巧妙地形成新的光影过渡,
打破原本单一的视角,
不同时刻的光影营造出宁静和温暖的空间。
The wall skillfully forms a new transition
of light and shadow.
Break the original single perspective
The light and shadow at different times
create a quiet and warm space.
·
规整的序列墙面,
为卧室空间融入温暖沉稳的气质。
A regular sequence of walls
Blend the warm and calm temperament
into the bedroom space.
·
卧室内布艺、皮革、木质的组合,
形成了质感丰富的对比,
让整个卧室空间走在装饰主义和轻奢摩登之间。
A combination of cloth, leather and wood in the bedroom,
Formed a contrast with rich texture.
Let the whole bedroom space
walk between decorationism and light and luxurious.
Yup
摩登,
是本案 Elite Group 精锐组设计的灵感根据,
更是 Elite Group 精锐组呈现生活方式的主张传递。
本次与成都五矿澜悦溪岸合作设计的大平层,
在品牌价值与购房体验上高度契合,
传递了设计与居者自我实现。
There is a high degree of agreement
between brand value
and house purchase experience.
It conveys the design and the self-realization
of the occupant.
·
▲ 大平层手绘
平面图
About company
关于设计公司
Elite Group 精锐组是一家追求个性的的年轻设计事务所,总部设于中国——深圳.
我们汇聚行业新锐精英,组成事务所的头脑,引发质变.
我们协同客户,在建筑、室内和传达领域从事创作.
精益求精,融汇贯通——是我们演绎个性的追求.
我们为您提供集环境、空间、软装、灯光设计为一体的专业设计服务,
专注于地产、酒店会所、办公、商业、高级住宅等设计领域,
我们都将以设计者的初心来探索研究
.
文稿来源 |
Elite Group 精锐组
#投稿&商务#
投稿要求:
响的项目概况
(项目名称、项目地点、合作单位、设计人员或单位、设计时间、设计说明及理念)
项目高清图片(单张2M-10M);项目排版(word文档或文章链接)
设计单位简介;主创设计师形象照片及简介;项目视频(如有,可提供)
{{item.text_origin}}

