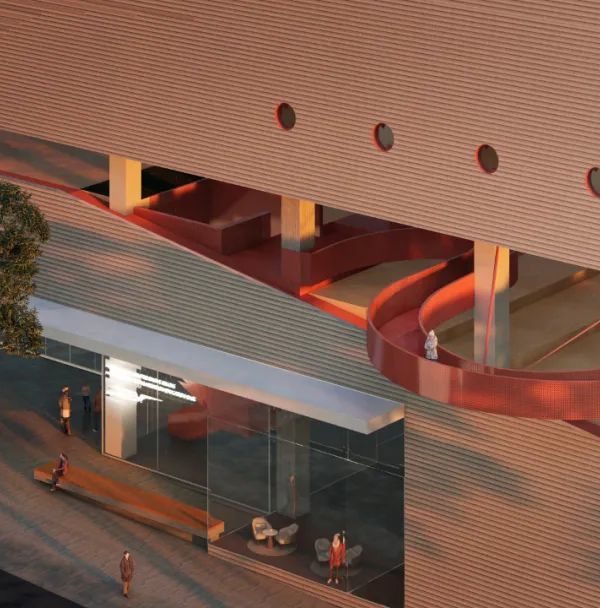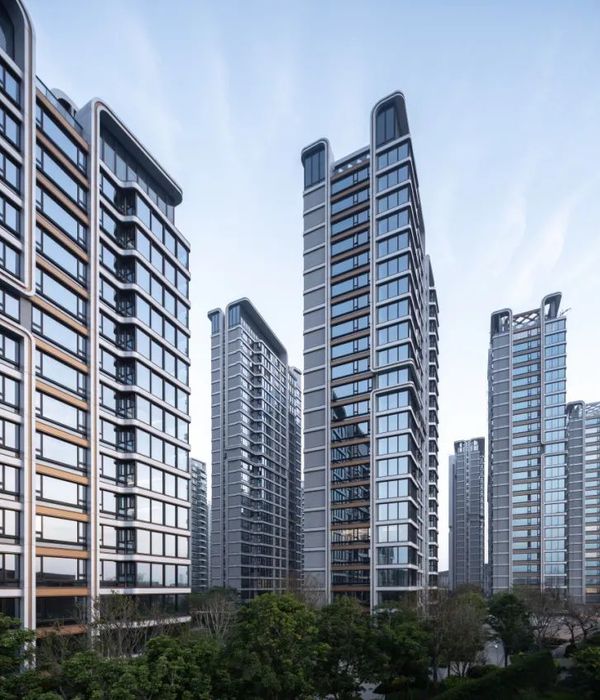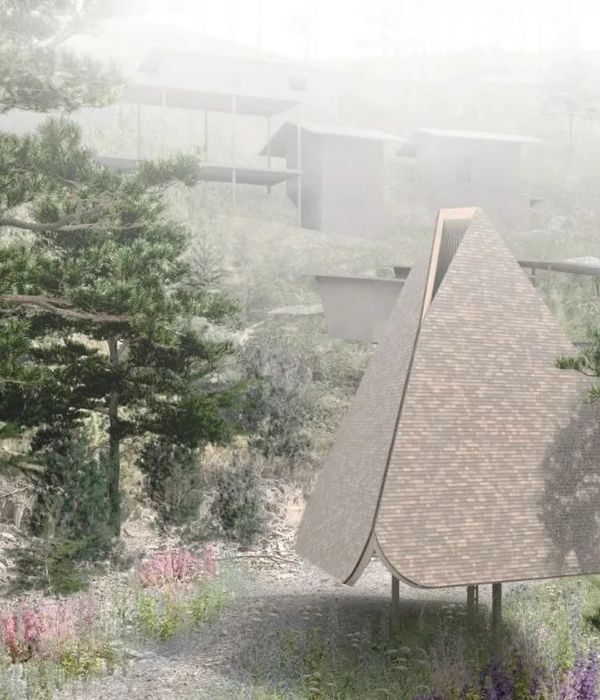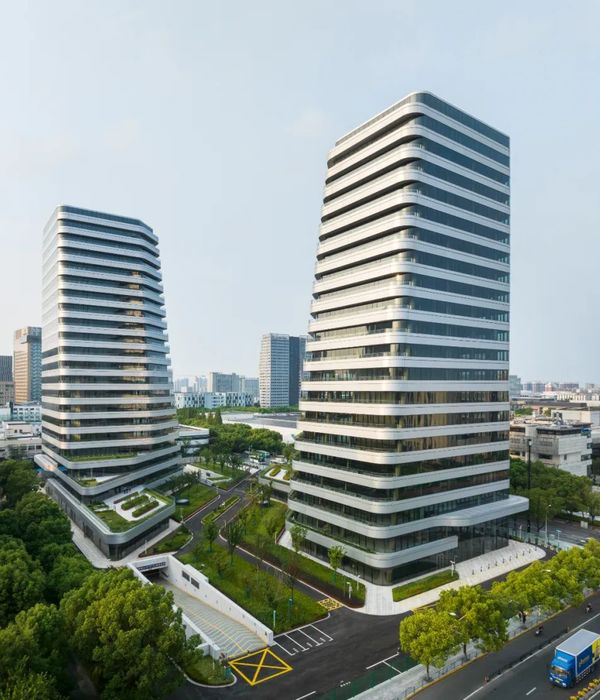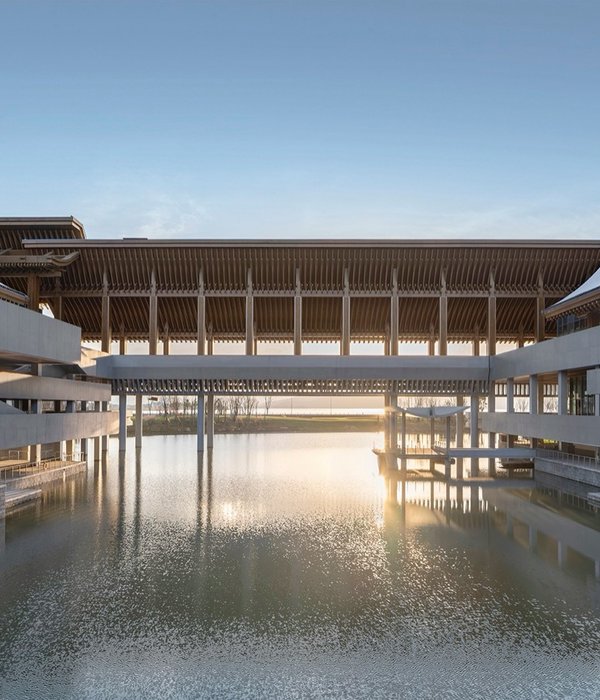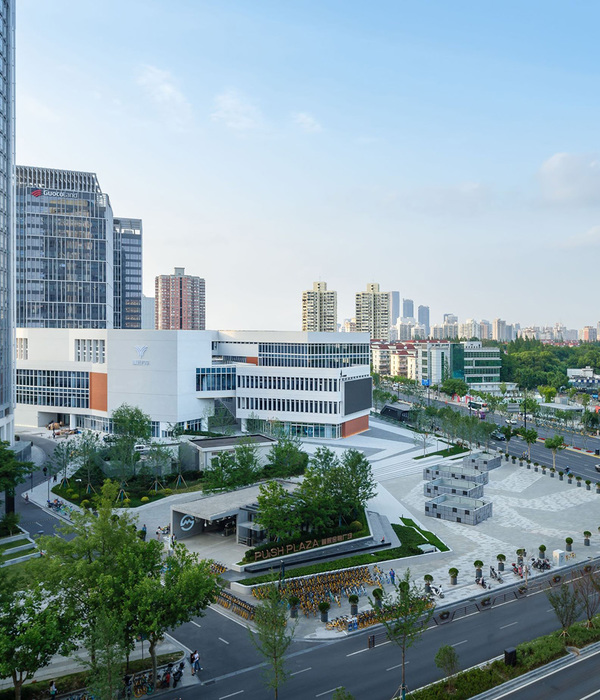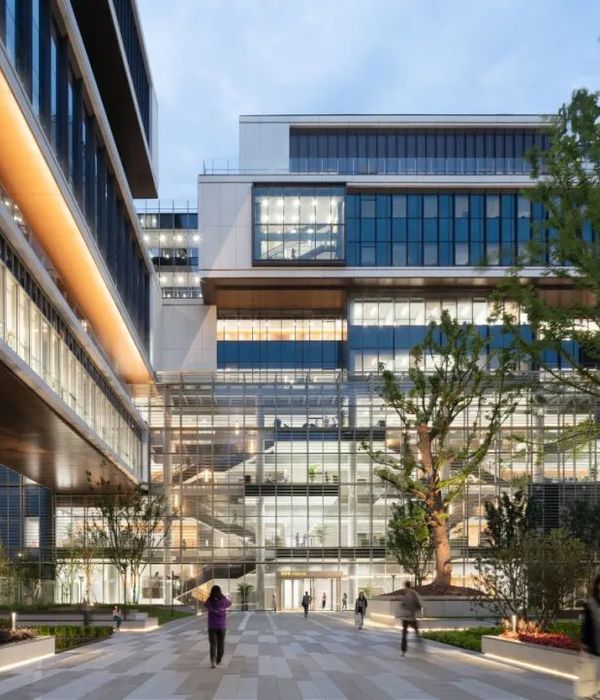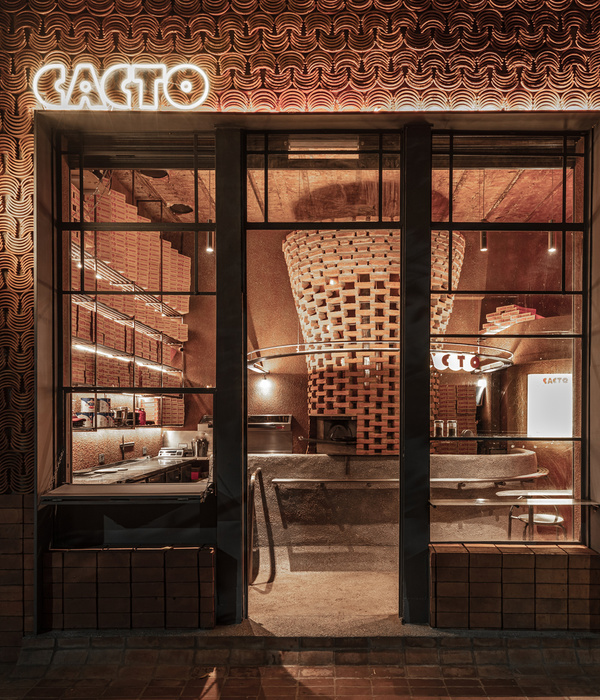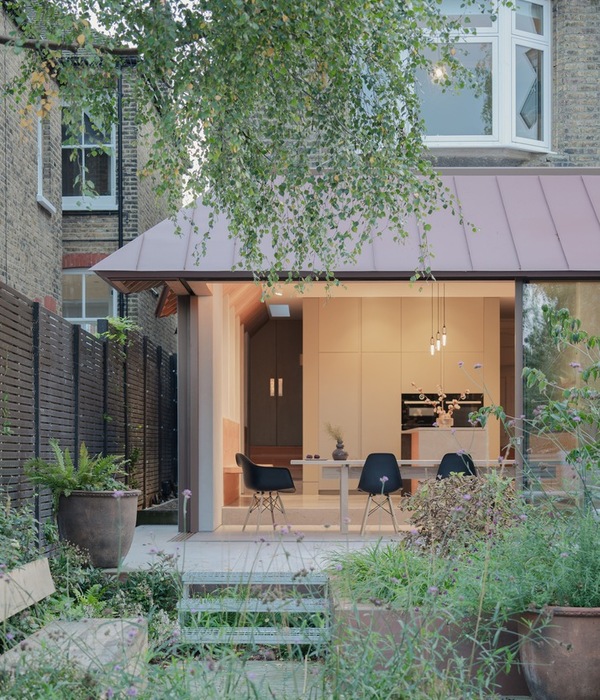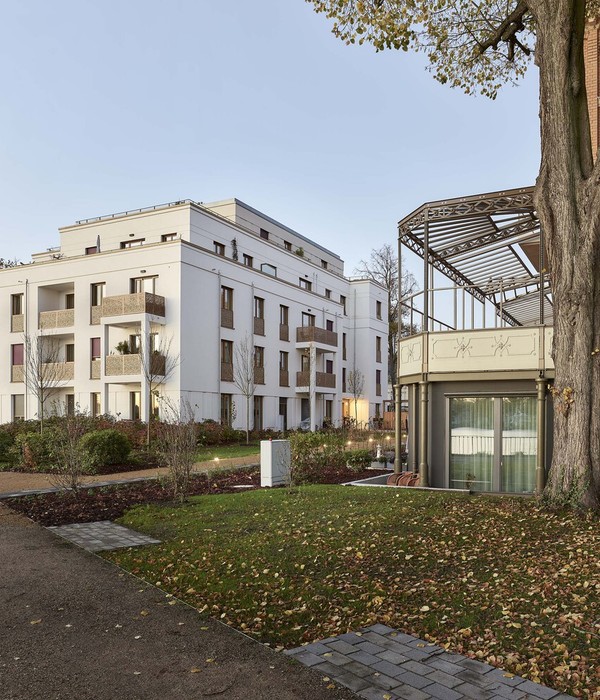Architects:Posgrado 3D Printing Architecture IAAC
Area :9 m²
Year :2022
Lead Architects :Estudiantes del programa 3D Printing Architecture 2021-2022
Iaac Students/Researchers : Adel Alatassi, Mariam Arwa Al-Hachami, Marwa Abdelrahim, Michelle Bezik, Leonardo Bin, Seni BoniDara, Deena El-Mahdy, Mehdi Harrak, Michelle Isoldi, Nareh Khaloian Sarnaghi, Mouad Laalou, Charles Musyoki, Eugene Marais, Hendrik Masjosthusmann, Nawaal Saksouk, Orestis Pavlidis, Juliana Rodriguez Torres, Aslinur Taskin.
Iaac Faculty : Edouard Cabay, Alexandre Dubor, Eduardo Chamorro, Vincent Huyghe, Ashkan Foroughi, Elisabetta Carnavale, Francesco Polvi, David Skaroupka, Bruno Ganem Coutinho, Marielena Papandreou, Guillem Baraut, Gloria Font, Lukas Fertig, Nikol Kirova, Lili Tayefi, Josep Alcover.
Collaborator/ Technology : Wasp
Graphics : Michelle Bezik
Program : Prototipo para refugio
City : Barcelona
Country : Spain
Nowadays we need almost two planets a year to sustain the production and consumption model that we have as a society. Changing this requires transformations in the way in which we approach design and construction practices developed until now. For this reason, we have considered mixing additive manufacturing (3D printing) with the ancient practice of building with clay, in order to combine the best qualities of both techniques.
TOVA is the first prototype of clay using additive manufacturing in Ibero-America. This applied research project was developed by a group of students and professionals from the 3D Printing Architecture postgraduate program of the Institute for Advanced Architecture of Catalonia (IAAC) in Collserola Park in Barcelona, Spain, in the surroundings of Valldaura Labs. Its location served as an approach regarding the use of materials as provided by the context. The prototype is built with sustainable materials, using clay and water obtained on site, within a radius of no more than 500m from the construction site. An investigation of the properties of the soil was carried out to achieve a good mixture in percentages of clay and water that would be used for the impression of the walls, geopolymers for the substructure and wood for the roof.
The prototype took into account performative design strategies, conceived during a two-week design charette where students synthesized the lessons learned in the research phase to develop the components of the prototype: light openings, air flow, wall cavity ventilation, thermal conductivity, roof structure, built-in furniture, waterproofing and floor substructure.
3D printing in the construction industry has the capacity for qualitative measurement in making design decisions. With a built area of 9m2, TOVA is made up of a schematic distribution, time logistics and printing radius that the team of 18 students could be able to produce in two months. The data to determine this was discussed in a workshop at the beginning of the program.
The proposed design has different structural considerations in the roof beam system as well as the innate structure of the clay walls. The walls are designed to be braced with T and L joints, rather than straight lines. The resulting closed interior space is habitable, weather resistant and climatically adapted by the various design interventions.
The objective of the project was the collective design and construction of a 1:1 scale housing prototype of a closed room printed in 3D, using clay and a wooden roof, sealed against different environmental conditions. The students participated in workshops and brief design talks, which synthesized the work carried out in the research period.
The project was carried out at the Institute of Advanced Architecture of Catalonia (IAAC) in collaboration with WASP, a project financed by BBSR / Zunkunfbau.
▼项目更多图片
{{item.text_origin}}

