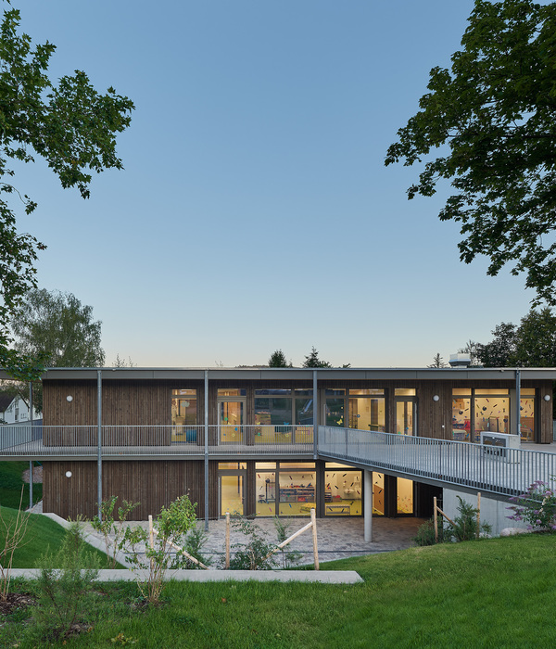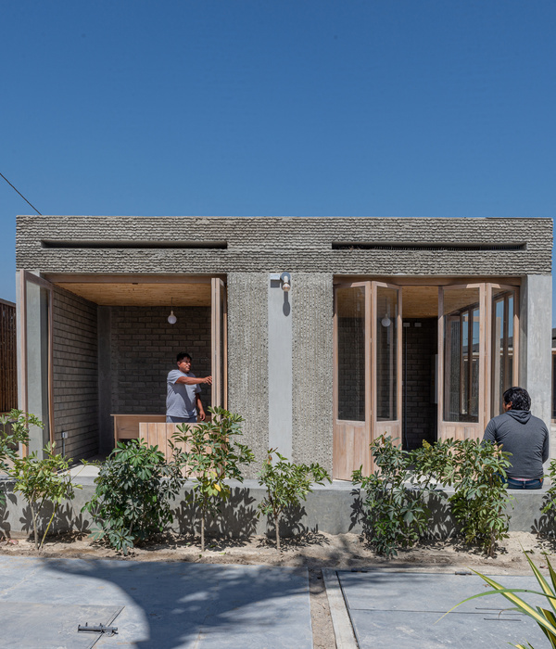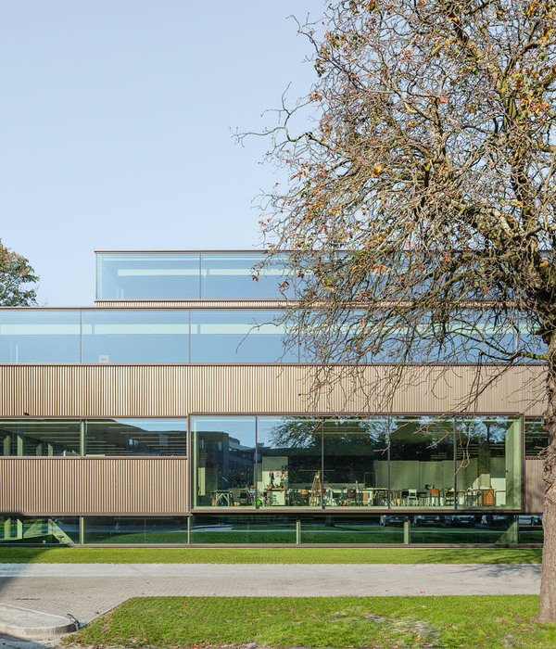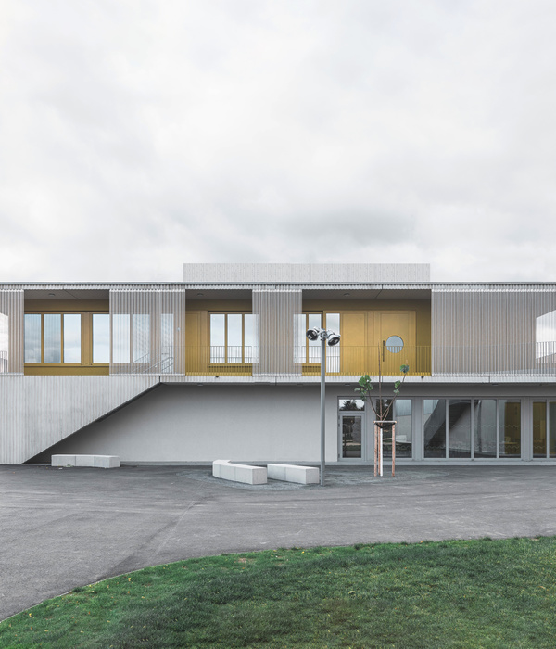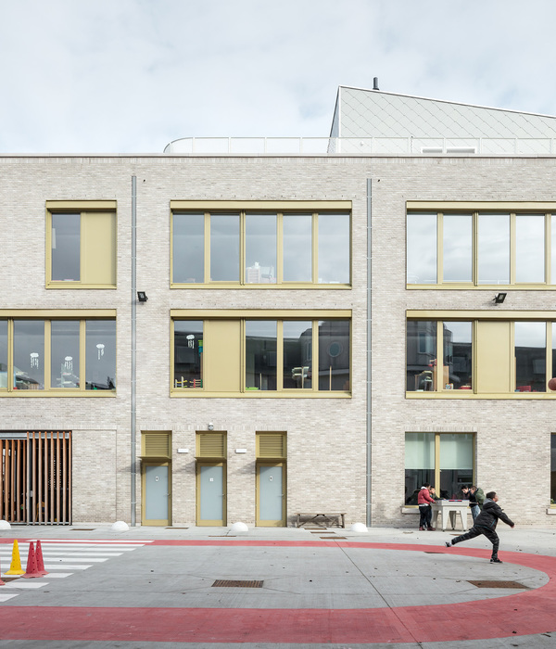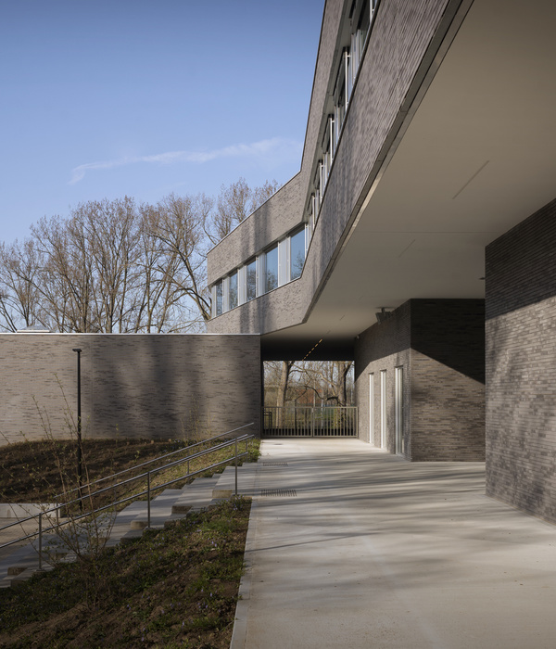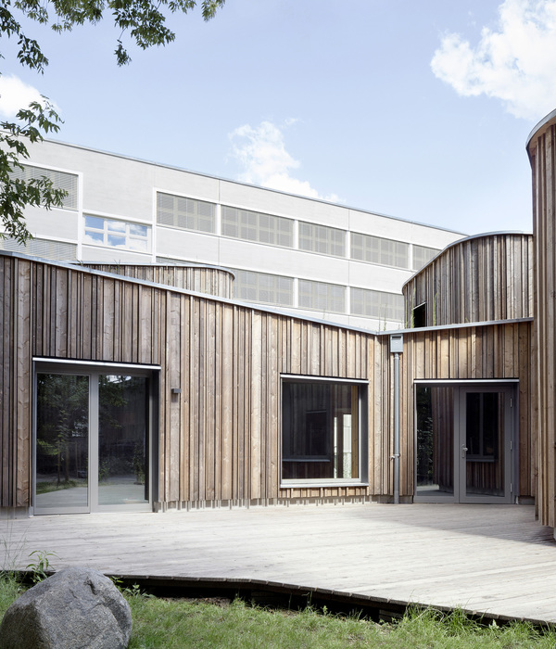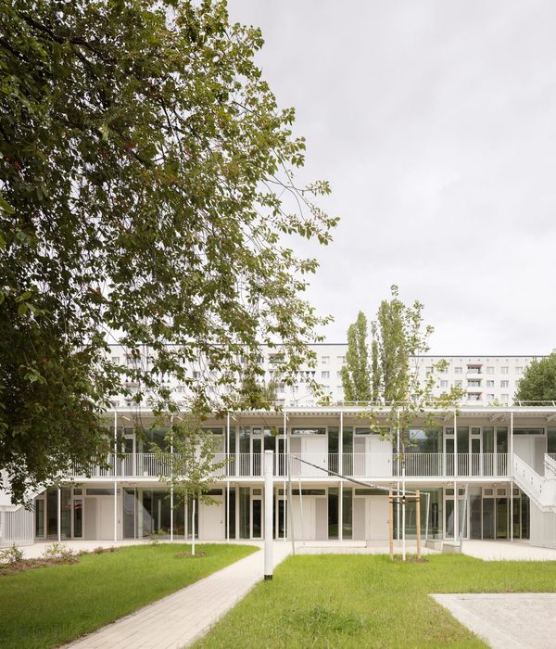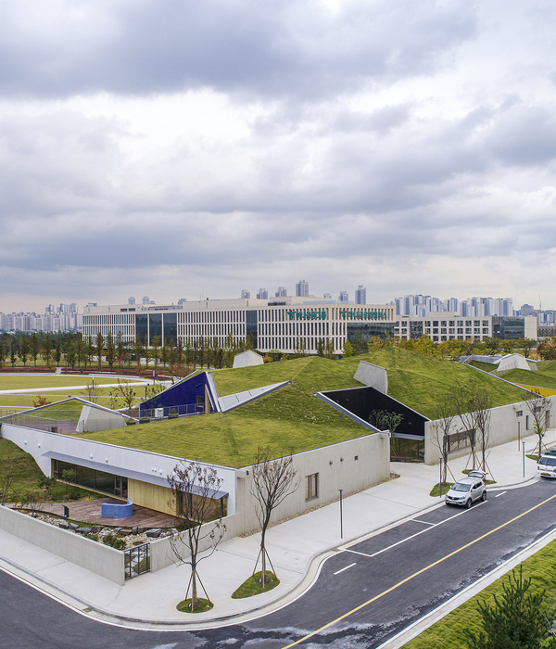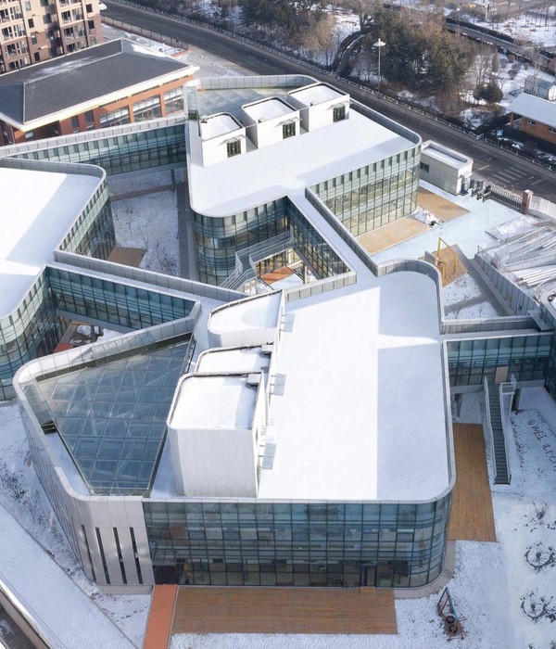The project develops from a main piece, a large fire that organizes the space. In line with the clay tiles and bricks that were found on the original facade, it was decided to continue with the same line of rustic materials, generating textures and interlocks that capture the attention of pedestrians. A special cladding was designed for the facade by cutting colonial tiles, resulting in six pieces of different sections that formed the placement modules.
From experimentation and the search to achieve curvatures from bricks, a large protagonist piece was manufactured that increases its diameter as it grows in height. Through the voids in the brick structure, a lighting effect simulates the fire of the oven where the pizzas are made. The original space had a vaulted ceiling that was restored and valued. For the sidewalk, brick tiles were used to create continuity between the horizontal and vertical planes of the facade.
For the furniture design, the aim was to break with the rustic textures. A modern break, with shiny and polished surfaces, where the repetition of elements is maintained to form shelves and bars. Raw polished metal sheets were used with a polyurethane lacquer for waterproofing.
To achieve continuity between the floor and the front of the bar, a material based on cement and hydro-washed stones was used, and manufactured on-site, which allowed for a curved shape between planes. To create the storage and bathroom spaces, two modules joined by a curved ribbon were designed. Both the modules and the rest of the walls are covered in spatter in two different colors.
We sought a physical and visual expansion using an exterior structure covered in brick tiles, which includes a large metal bench and a planter, defining the space and providing protection towards the vehicular street. The branding was designed in collaboration with Turkey Studio. We aimed for a relaxed image with nods to Argentine advertising graphics from other eras.
{{item.text_origin}}

