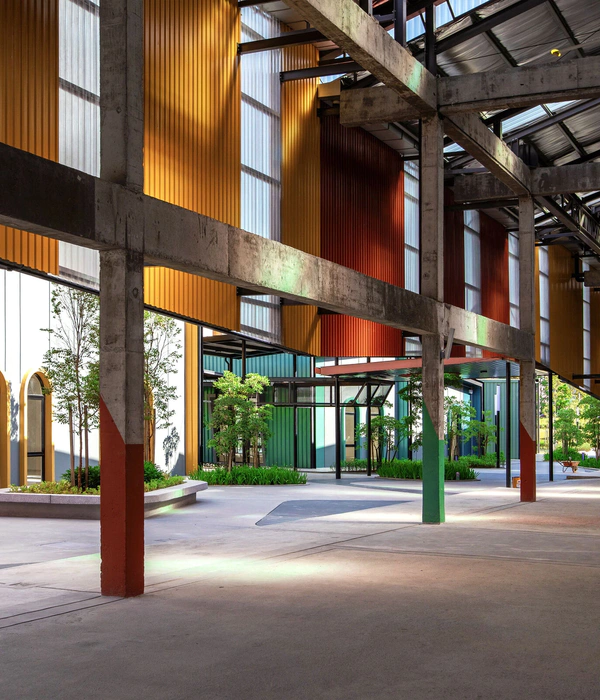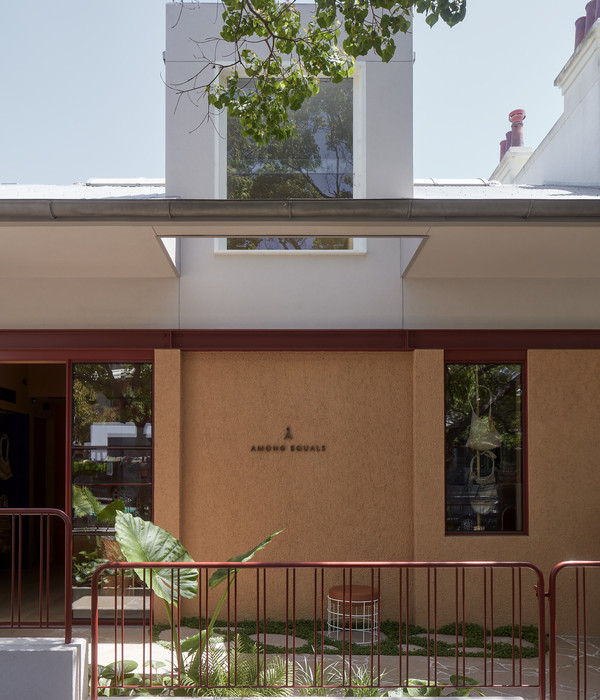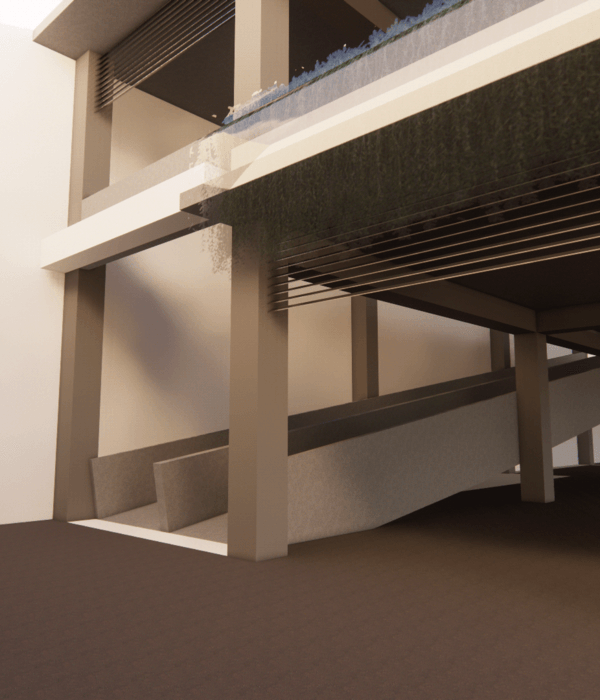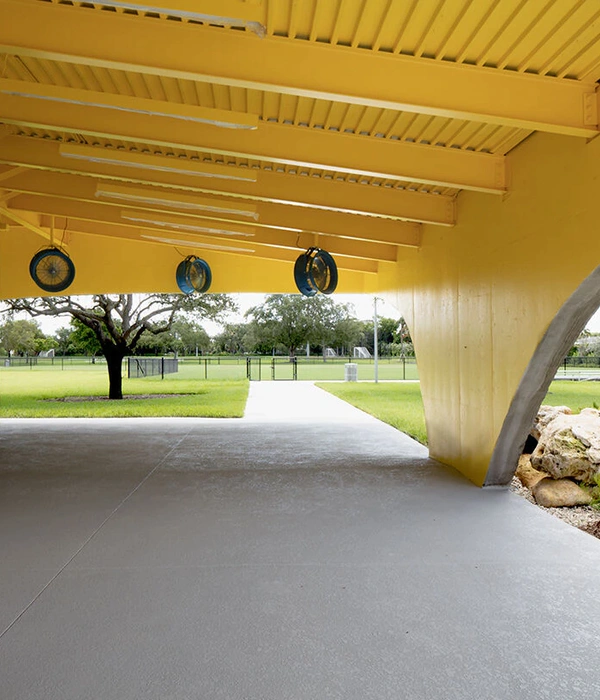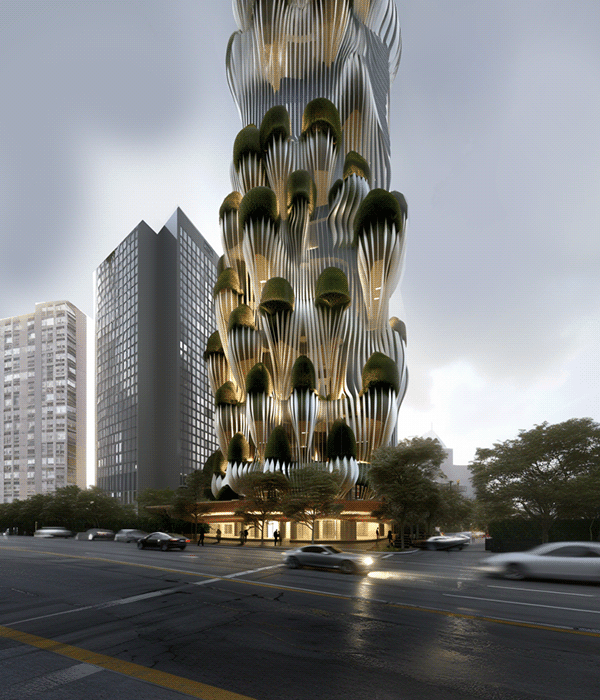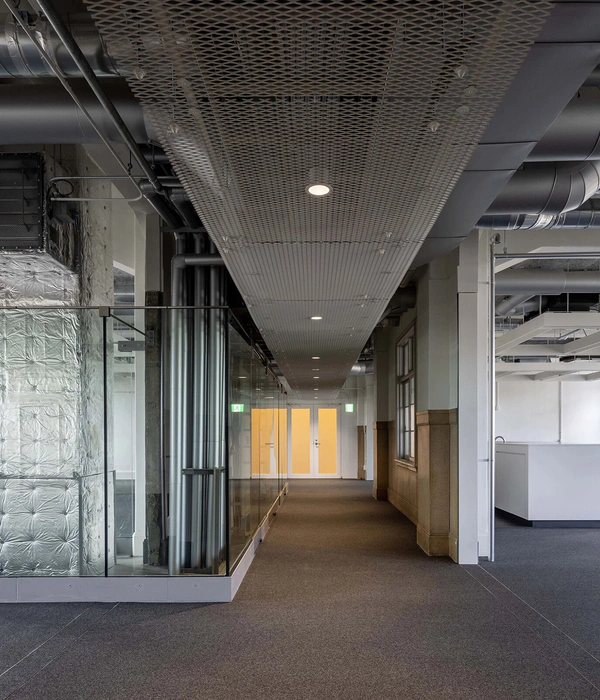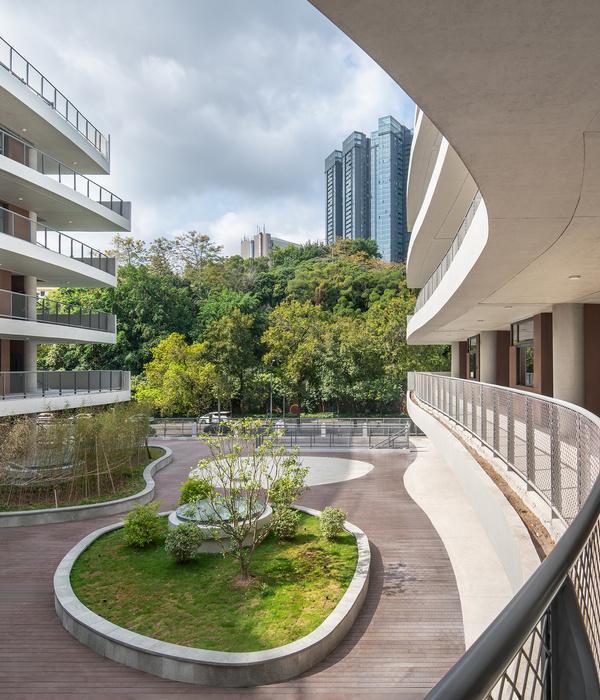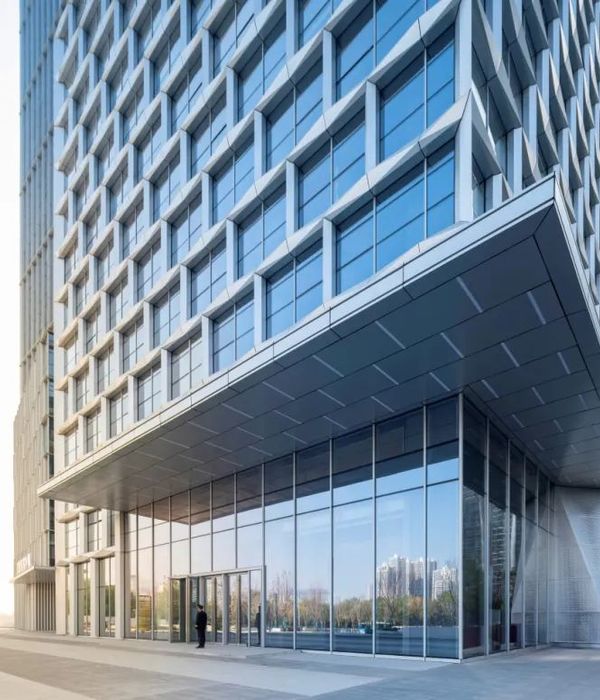原国盛生活广场(国盛时尚中心商场部分)是一个传统的商场布局模式,建筑毗邻长风公园。
The transformation of the original Guosheng Lifestyle Plaza aims to convert the shopping mall into office and multi-functional spaces.
▼鸟瞰 – 云岭东路望向建筑,Bird ‘s-eye view of the project from the East Yunling Road © 张虔希
▼由长风公园望向建筑,Looking at the building from Changfeng Park © 张虔希
此次改造的目的是将商场改为办公及多功能空间使用,设计师从“文化”+“景”+ “适用”的概念出发,对内通过分解和重构的形式,将商业空间切割为4个办公空间,并由此形成一种独特的内生性街区模式;
▼改造前,before renovation ©张润阳
Drawing inspiration from the concept of “culture,” “scenery,” and “utility,” the designers internally segmented the commercial space into four office areas, forming a unique endogenous street block pattern.
▼沿大渡河路立面建成后,facade of Dadu River Road after renovation © 张虔希
▼街道视角,street views © 张虔希
▼入口广场,entrance plaza © 张虔希
▼街道视角细部,closer street views © 张虔希
对外将原商场入口处的圆形玻璃建筑结构打开,重塑了空间外型,在路口处结合地铁形成了新的街角广场。
▼分析图,analysis diagram ©日清设计
▼分析图,analysis diagram ©日清设计
Externally, they opened the circular glass structure at the original mall entrance, reshaping the spatial appearance and creating a new street corner plaza integrated with the subway at the intersection.
▼室外楼梯与连廊,outdoor staircase and corridor © 张虔希
▼西广场入口视角,west square entrance view © 张虔希
▼南广场入口视角,south square entrance view © 张虔希
▼丰富的内部庭院,various inner courtyards © 张虔希
▼由上部楼层看内部庭院,viewing inner courtyards from upper floors © 张虔希
为了与城市街角和对面公园形成呼应,设计师在立面上也采用带形长窗与强韵律感的柱廊形式相结合;
▼分析图,analysis diagram ©日清设计
▼分析图,analysis diagram ©日清设计
To harmonize with the urban street corner and the adjacent park, the facade features a combination of ribbon-like long windows and rhythmic colonnades.
▼南广场入口通向二层平台, entrance of the South square leads to the second floor platform © 张虔希
▼建筑内广场仰视角,View the sky from the square inside the building © 张虔希
▼二层平台空间,second floor platform space © 张虔希
▼由室内望向内广场,viewing inner square from interior © 张虔希
▼由室内望向内庭院,viewing inner courtyard from interior © 张虔希
设计观景平台、阳台、露台、以及屋顶花园等一系列开放的观景空间,让建筑自然地生长、融入、变为公园的延伸。
The design includes open viewing spaces like observation platforms, balconies, terraces, and a rooftop garden, allowing the building to naturally grow, integrate, and become an extension of the park.
▼建筑鸟瞰视角,bird ‘s-eye view of architecture © 张虔希
▼连廊鸟瞰视角,bird ‘s-eye view of the bridge © 张虔希
▼半鸟瞰,half aerial view © 张虔希
▼由露台看建筑,viewing the building from the terrace © 张虔希
▼夜景,night views © 张虔希
▼场地平面图,site plan ©日清设计
▼平面图,plan ©日清设计
▼剖面分析图,sections ©日清设计
{{item.text_origin}}

