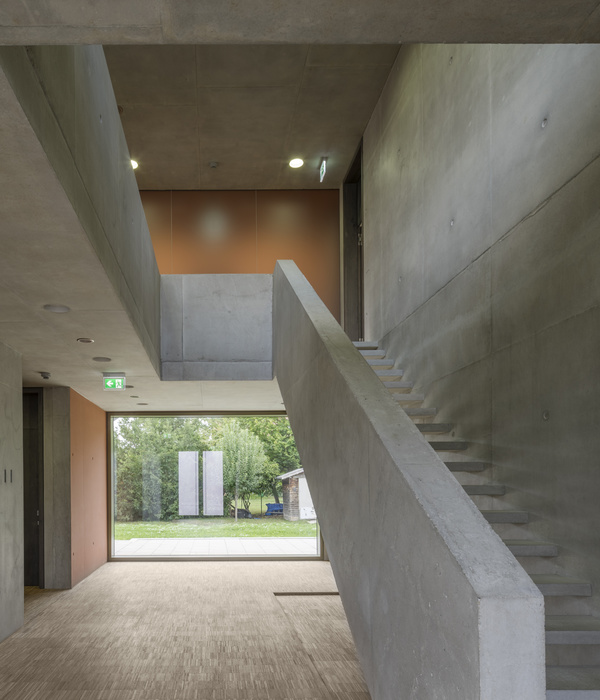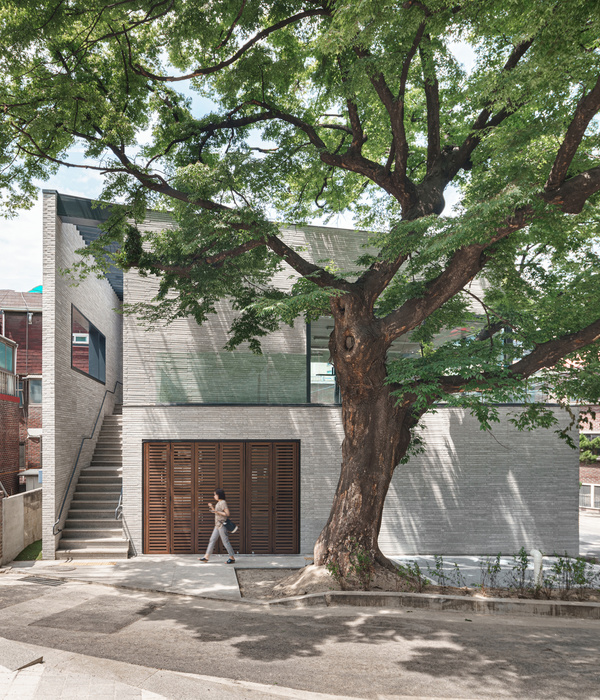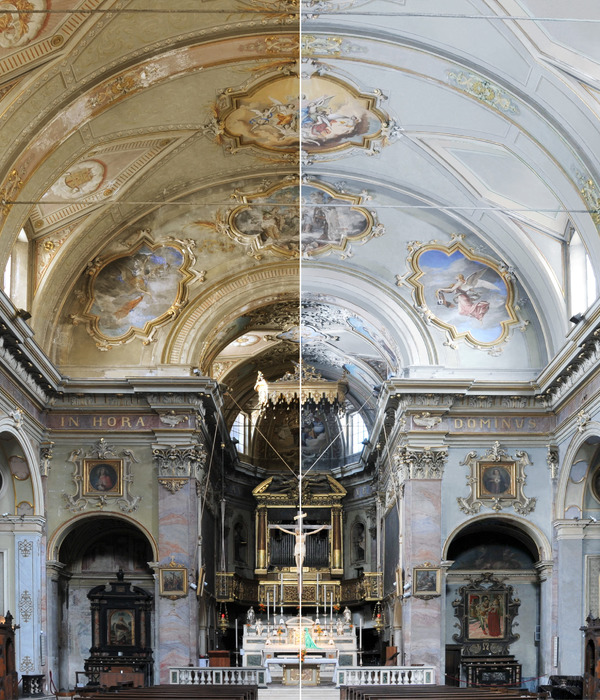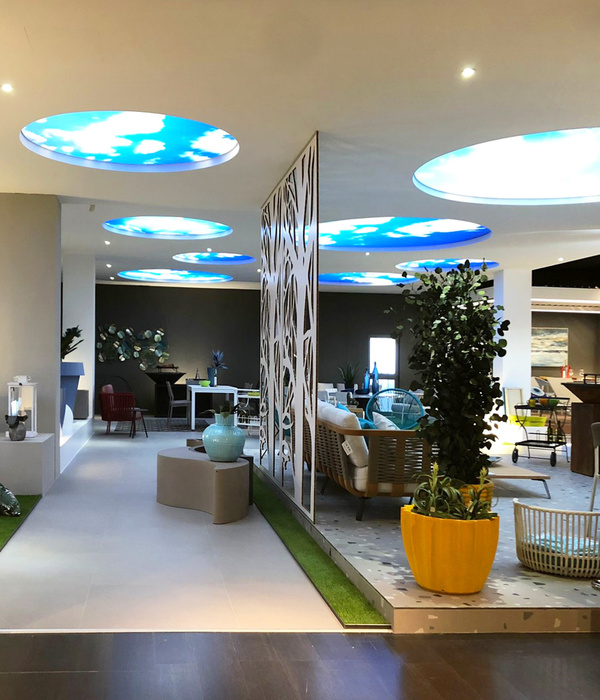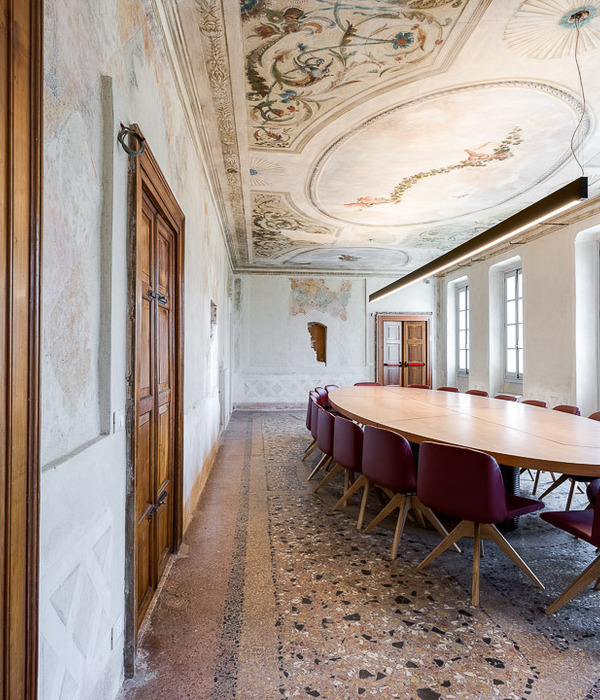Architects:SCOB Arquitectura y paisaje
Area:5100m²
Year:2019
Photographs:Adrià Goula
Manufacturers:AutoDesk,Lamp Lighting,Santa & Cole
Lead Architects:Oscar Blasco, Sergi Carulla
Design Team:C. Ruiz, S. Sana, G. Yubero, A. Montesinos, M. Usai
Clients:Ayuntamiento de Òdena
Country:Spain
Text description provided by the architects. The remodelling of the old city centre of Ódena is based on establishing a new structure that organises and defines its public space based on simplicity and formal clarity. The project involves extending a uniform stone paving throughout the included area, in which vehicles and pedestrians can coexist, giving priority however to the latter. A change of paradigm. From road crossing to meeting point. Prior to its remodeling, Ódena’s Plaza Mayor was not in fact a square but simply the center point space where the six main streets that cut across the old city center intersected and converged.
This condition, added to the strong slope, between the north and south ends, turned the place into a gibberish of road crossings that left some small, scattered and isolated spaces. Citizen use in the center of the municipality was thus very divided, greatly hampering the development of community life. To reverse the image of a road junction where cars were the protagonists and left the remaining urban spaces to pedestrians, the project extended a uniform stone paving throughout the whole affected area. This mantle does not specialize or delimit but instead joins all the spaces of the square into one by which people can move easily, safely and priority over vehicles.
To resolve important level changes, and achieve areas with softer slopes, for use as meeting places (mainly in front of the Church and the City Hall), a common system is used that is deployed throughout the area in the form of stands or stairs. These new places, in turn, become shared banks, playgrounds, meeting spaces and meeting points. The result is a continuous public space, well connected and essentially empty, ready to become the stage on which, a renewed urban community life is projected.
Project gallery
Project location
Address:Ódena, 08711, Barcelona, Spain
{{item.text_origin}}




