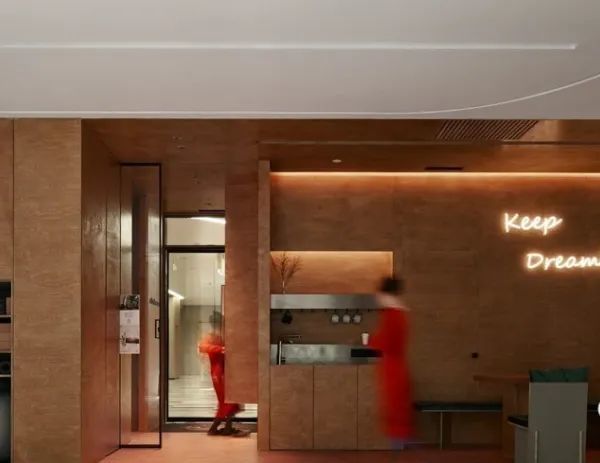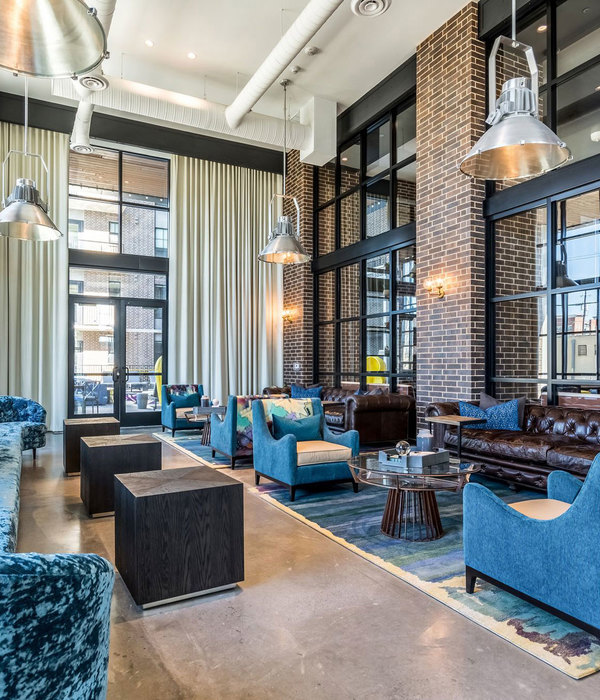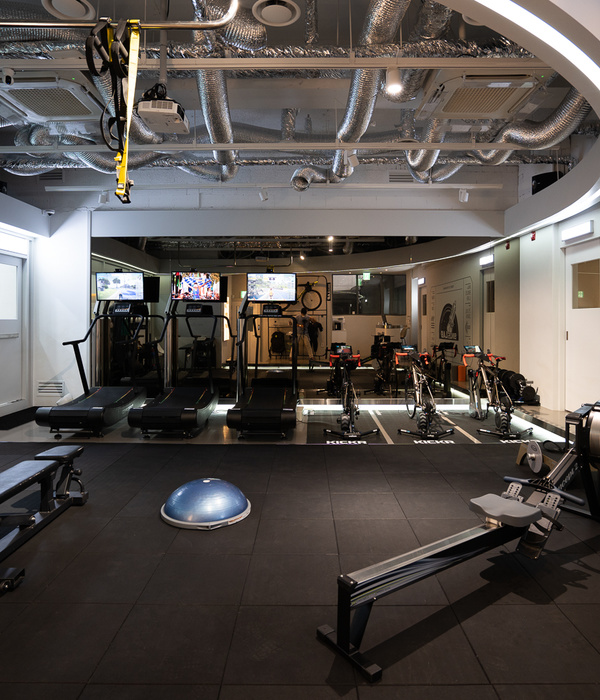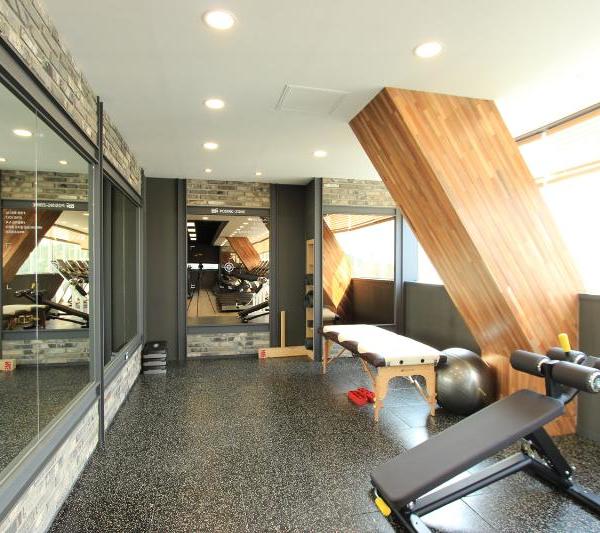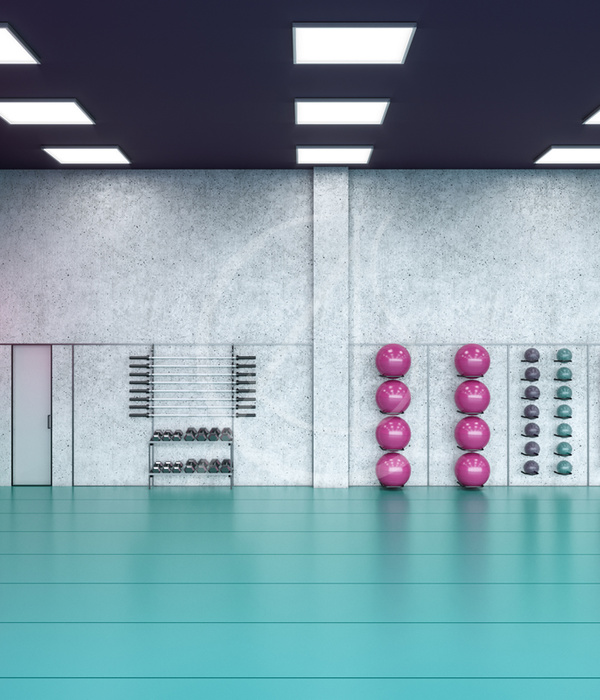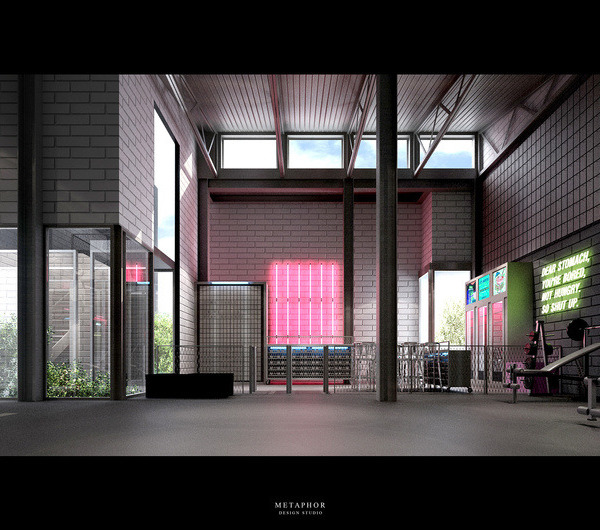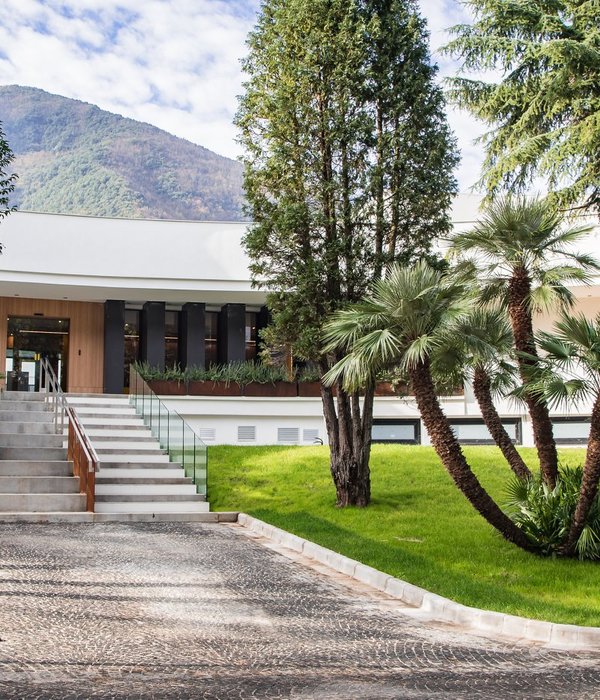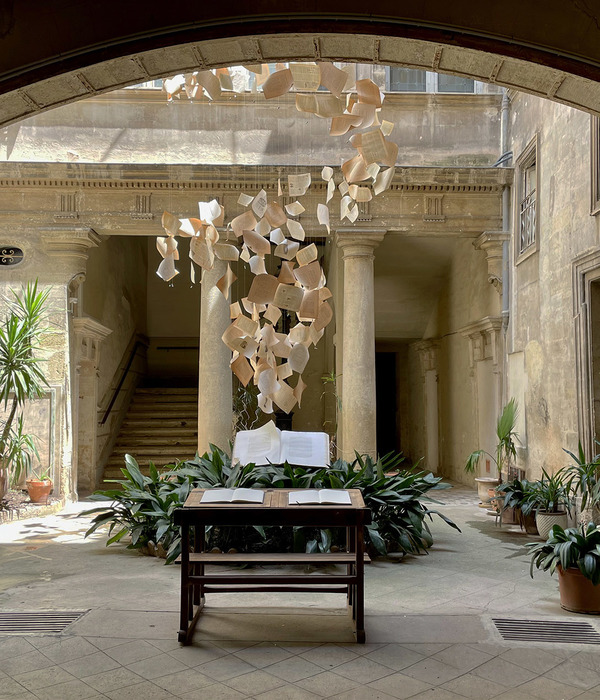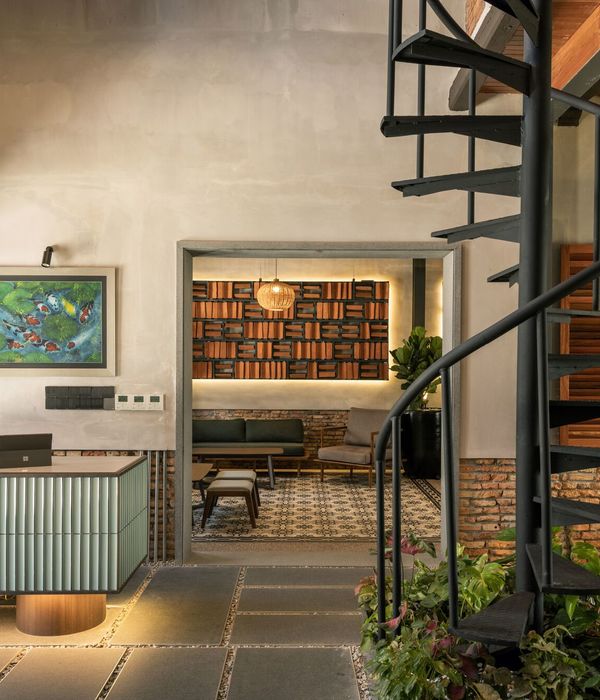Joyful Church chose Beck to create a new facility for the church's growing, vibrant worship and education programs on Sundays and for the church's many social welfare ministries during the week. The church's vision was to have a design that expressed a strong symbolic Christian message, but that also used traditional Korean symbols in a fusion of architecture, faith and culture. The location was a 10 acre site in a new town development area of Pohang. This site had many development challenges included steep, wooded hillsides and strict zoning limitations.
Beck's solution provided a 383,500 SF design that integrated into the landscape with gently flowing lines that wrap around a large central plaza. Spaces included a 2700-seat sanctuary, 800-seat chapel, cafeteria, cafe, library, fitness facilities, children's and youth spaces, welfare ministry facilities and a 350 car underground parking garage. Placement of the buildings into the natural hillsides and careful orientation of the windows allowed ample natural light into the spaces while providing greater energy efficiency. Forms and patterns in the architecture were inspired by traditional Korean crafts and calligraphy, and the use of natural materials and colors further harmonized the entire building into its unique place.
“Beck showed its devoted effort and undivided attention to our church until completion of the building and advised church step by step during church’s decision making procedure.” Senior Pastor Park, Jin Suk, Joyful Church
Product Description. Brazilian granite was used to create forms and patterns in the architecture which were inspired by traditional Korean crafts and calligraphy, and the use of natural materials and colors further harmonized the entire building into its unique place.
{{item.text_origin}}

