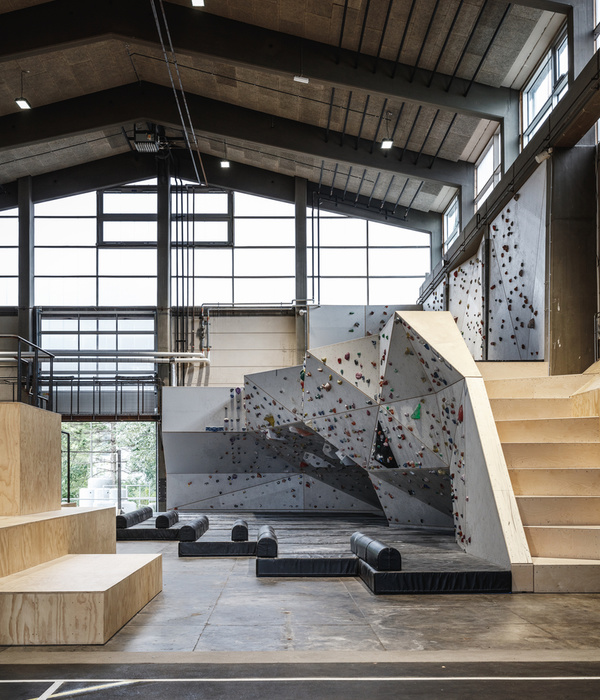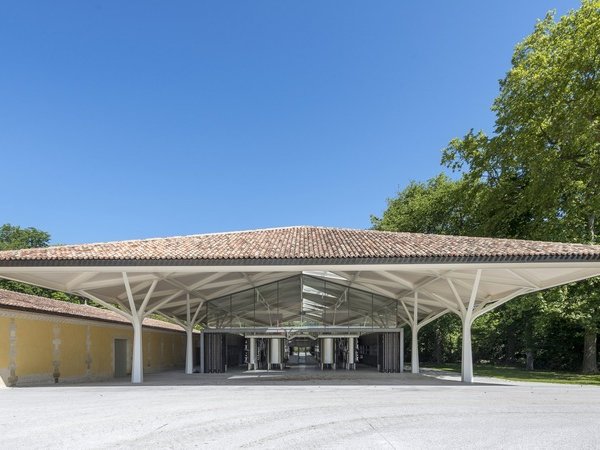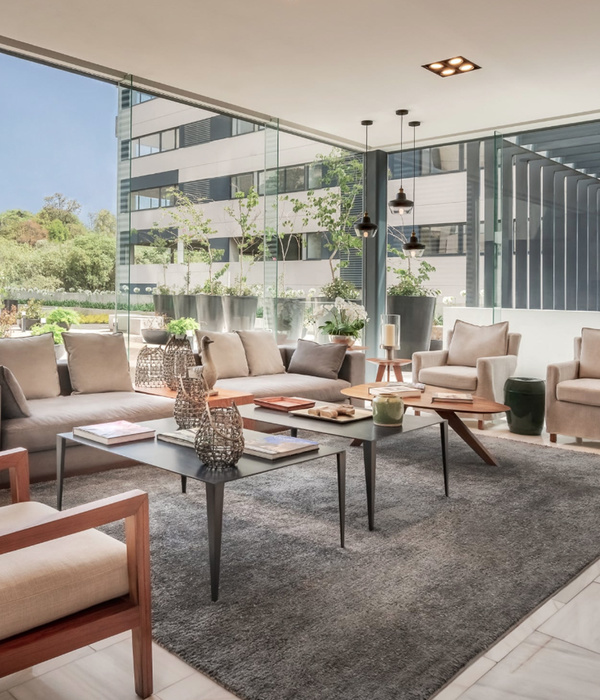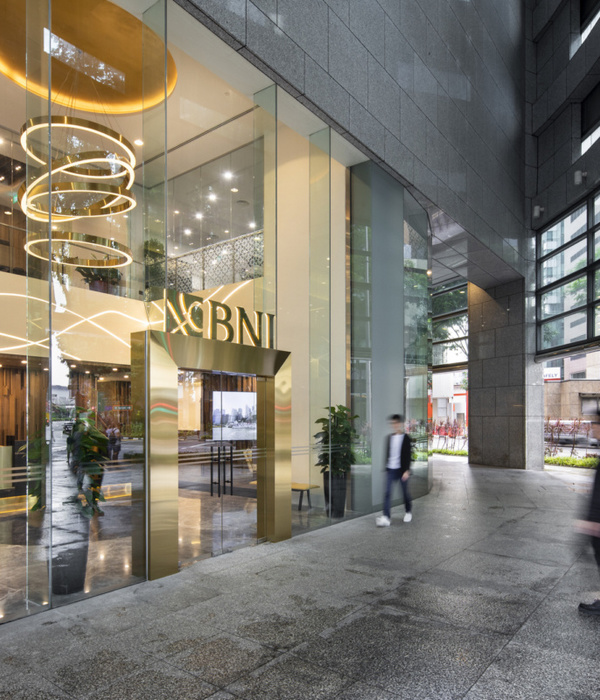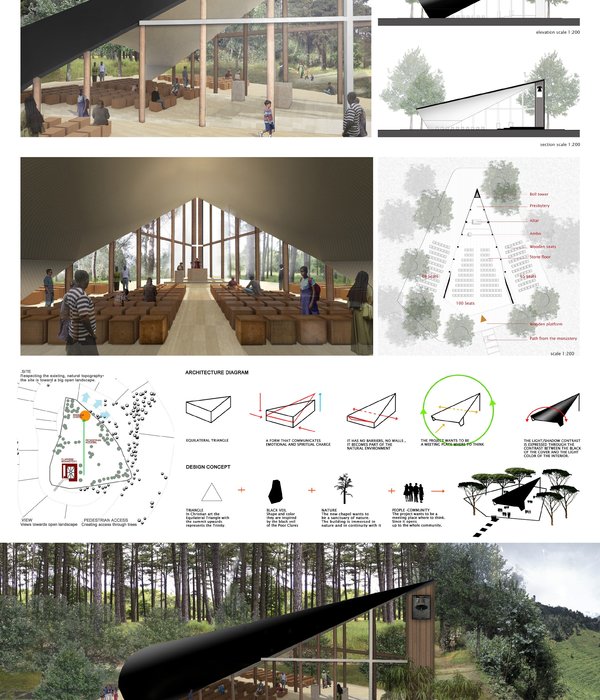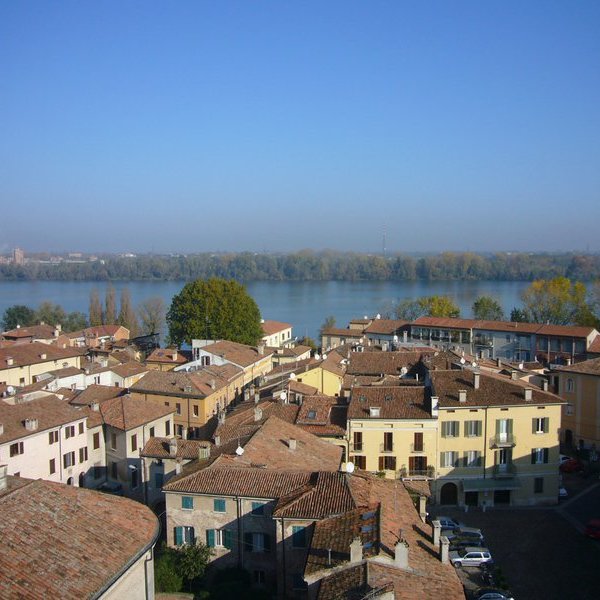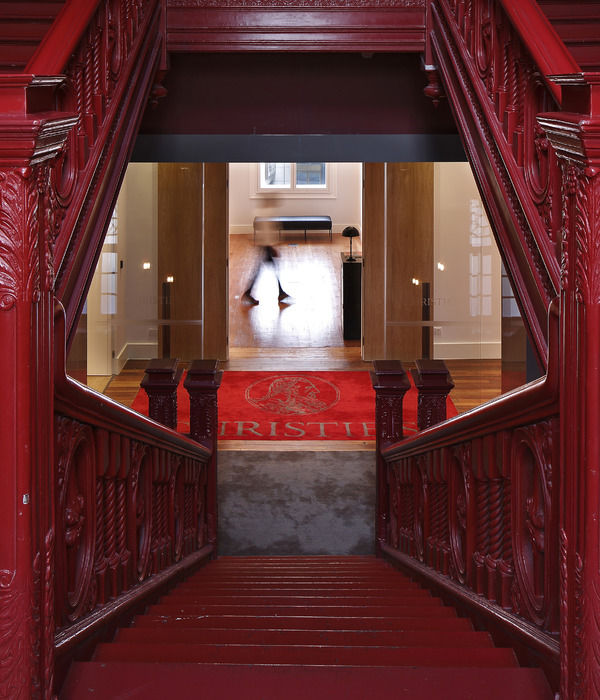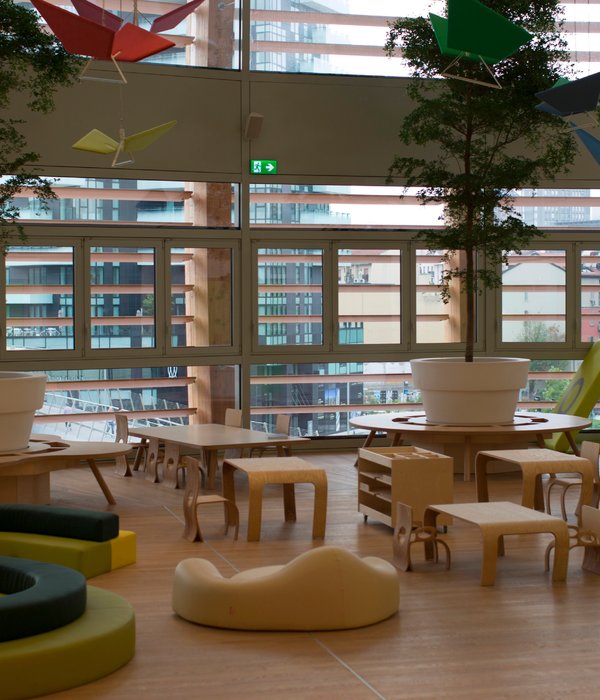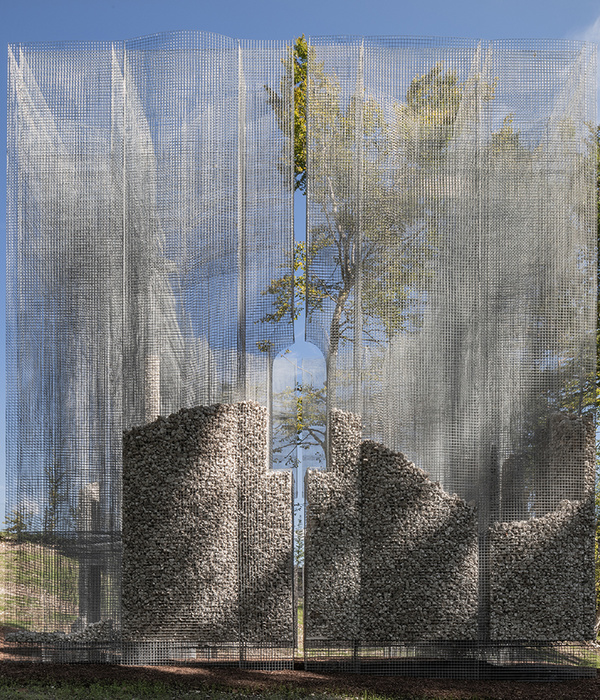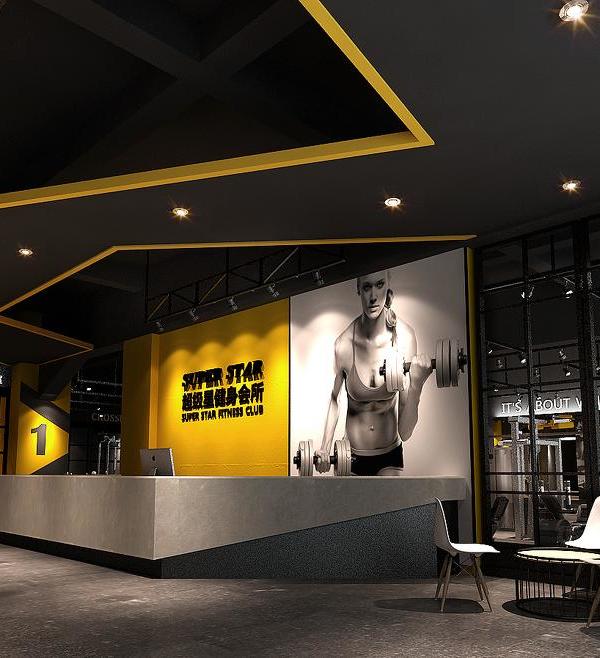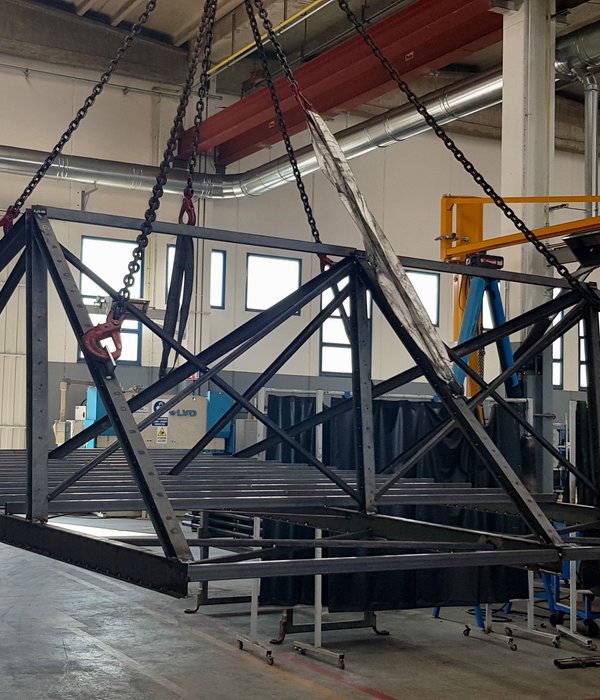Concept of being an open house, the new Herz Jesu Parish Hall in Ingolstadt replaces a post-war structure that was originally built as an emergency church before serving as the parish centre. The clearly structured building, designed by architects bodensteiner ∙ fest, is characterised by the use of the key materials glass, timber and concrete. The project results from a multi-phase competition won by the Munich based architects.
The new urban composition provides the listed 1963 concrete church with its covered walkway with a clear, minimalist new neighbour that integrates itself into the existing ensemble. The church complex stands out from its backdrop of surrounding detached family homes in terms of materiality, colour, appearance and roof form.
The positioning of the new parish centre along the street and the opening of its main hall to the public space signalise an open and inviting building. While the hall volume is completely closed at the upper floor, its wall-like beams allow wide column-free views at the ground floor. The provision of openings at outer corners (sometimes outer upper corners) that structure the façade according to the figure-ground principle, denote the overriding design order. In the small hall on the upper floor, the upper corner glazing is repeated vertically as overhead glazing. The internal activities within can be observed from the street outside, with privacy afforded by curtains and sun shading as required.
Movable partition walls and the design of spaces for multiple uses allows a reduction in built floor area and provides a sustainable usage concept to counter shrinking church congregations. The main hall can be divided and for the infrequent larger events, the small hall in the upper floor can be connected as a gallery space. Instead of a cloakroom, fold-down black steel coat hooks cast flush in the concrete wall of the foyer were especially designed for the project.
The terrace that runs the full length of the hall extends the hall to the outside in one following transition.
As with the listed church building, concrete is the material that defines the character of the new parish centre. The minimalist palette of materials comprises exposed concrete walls and ceilings with oak parquet floors and silvery oak doors, panelling and installations. Together with a restrained and finely balanced colour concept, the rooms exude a peaceful, warm radiance.
{{item.text_origin}}

