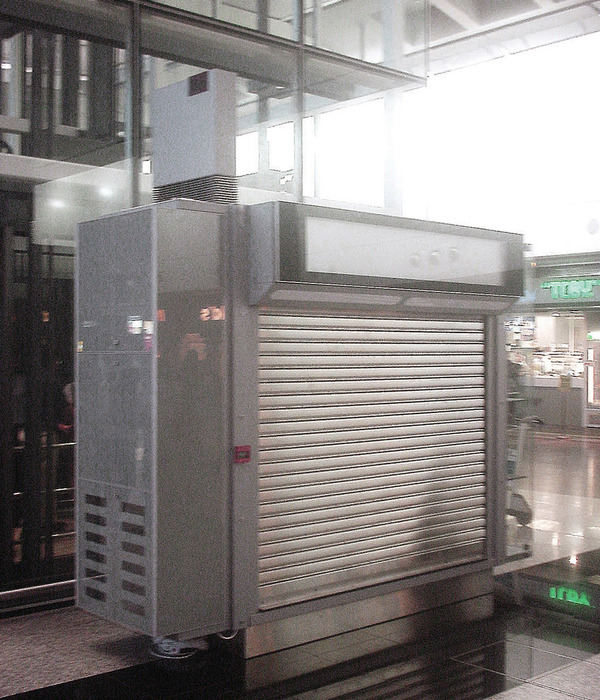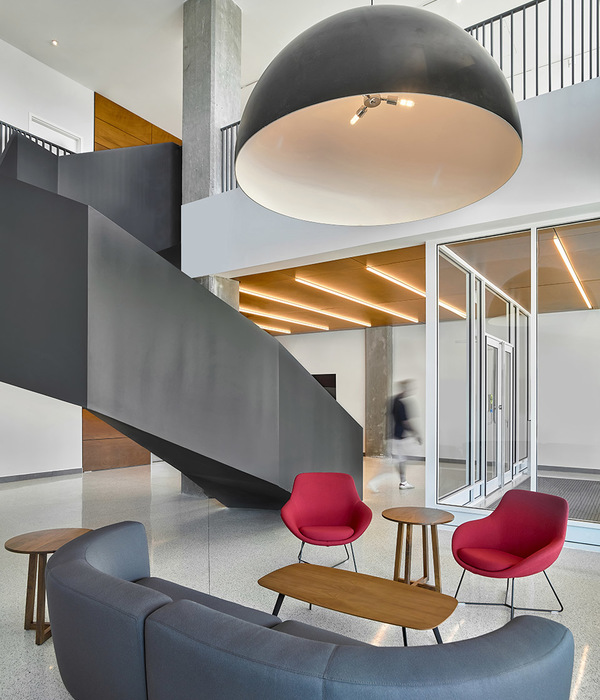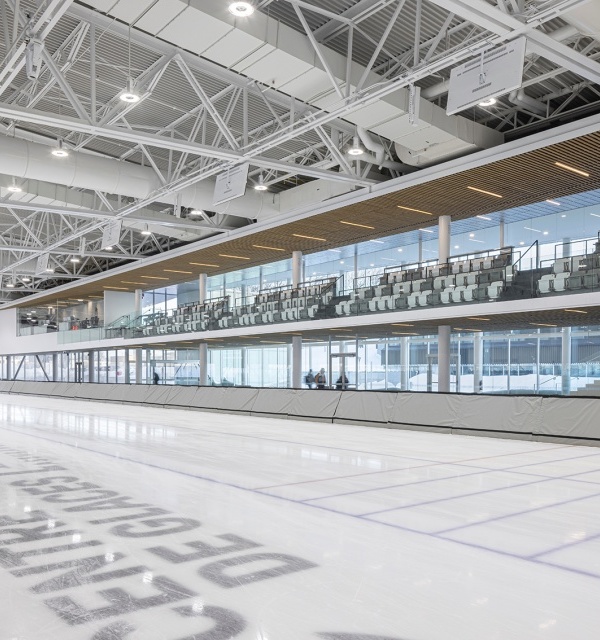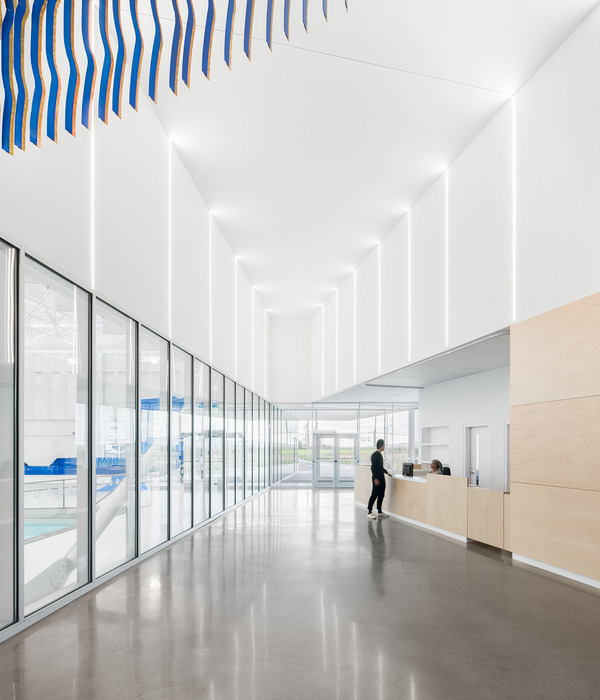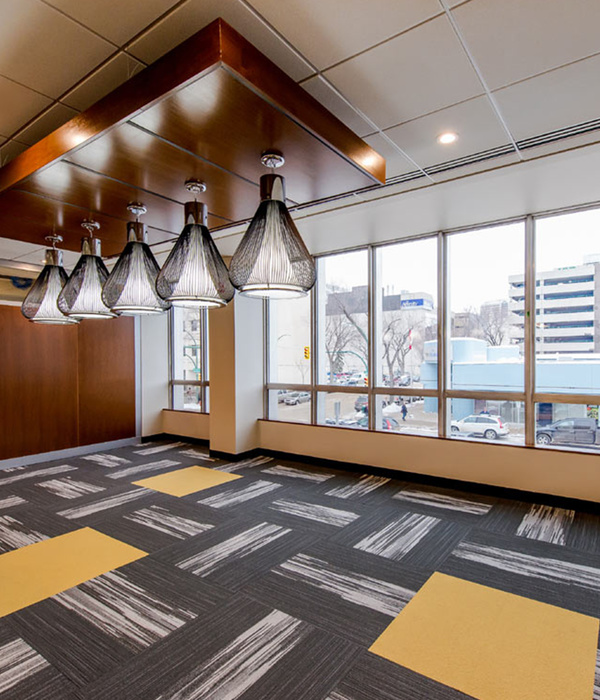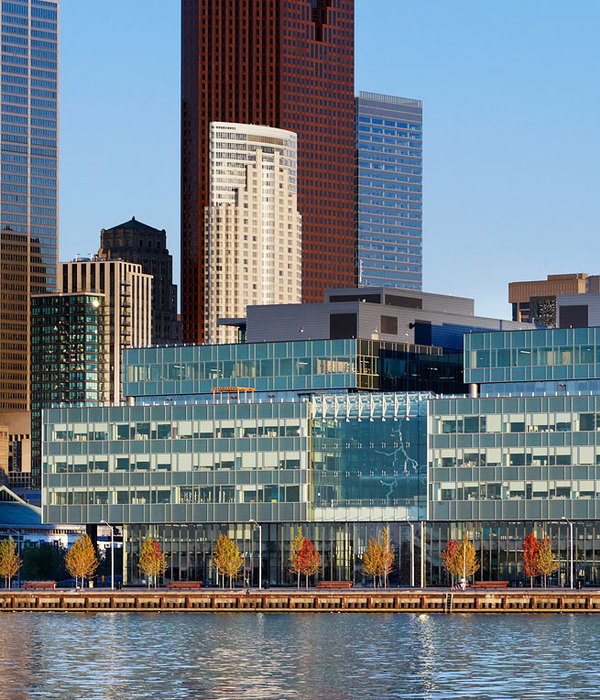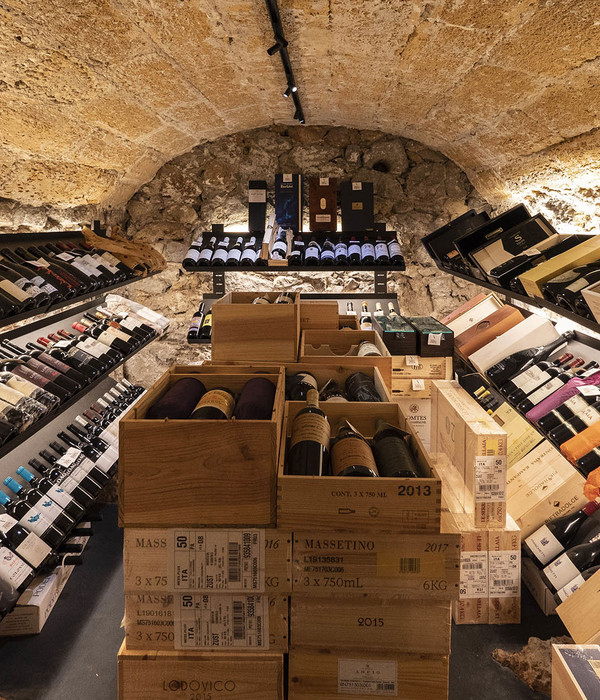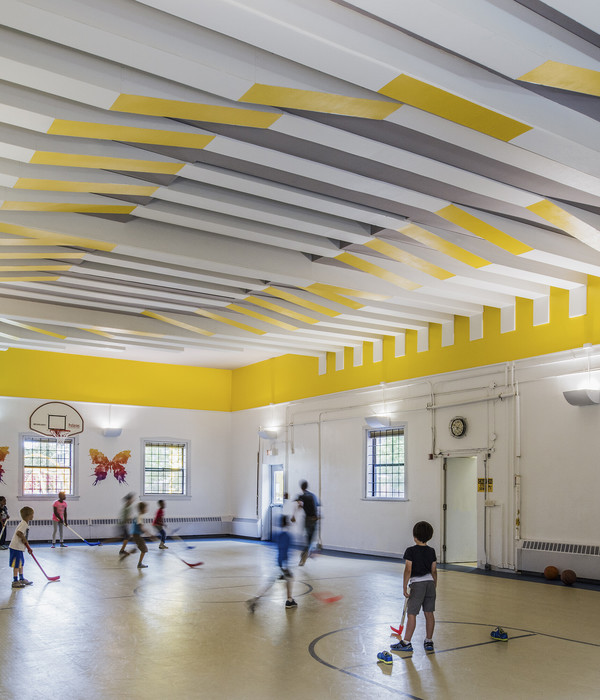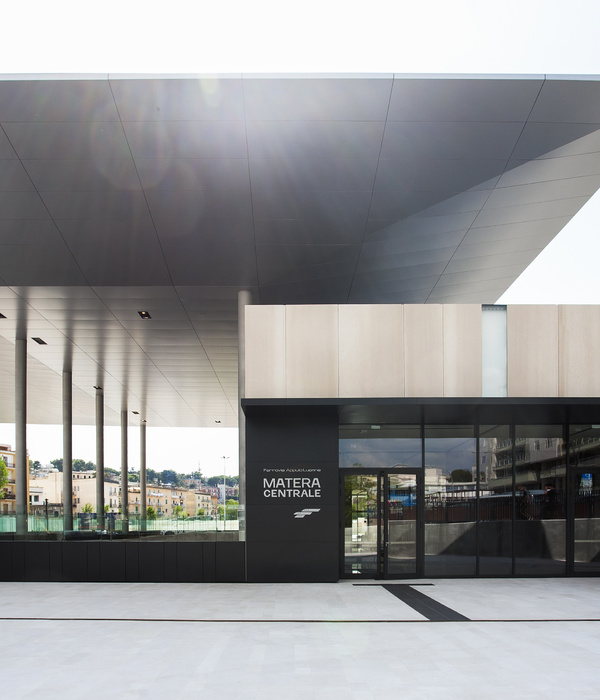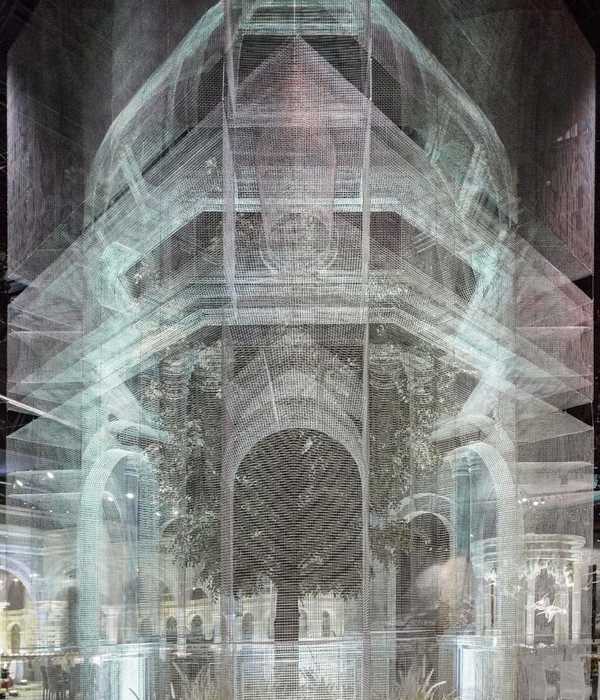Press kitThe Lightwalk is not only an architectural component, it also is a part of the territory and the ground of the city. Defined as a Land Art intervention, it belongs to the city scale, in dialogue with the Han River and Tancheon Stream and the mountains in the background.It is a minimalistic, yet incredibly powerful gesture, which marks the presence of a new major integrated public transportation station for the city of Seoul. Spanning between the two main road of the Gangnam district, Bongeunsaro and Teheranro, the Lightwalk creates a landscape intervention linking the two axis and acts as an orientation mark from all sides. Like a ruler, a single line marks the territory and gives a measurement unit, in otherwise out of urban fabric scale, made out of stretched wide streets and skyscrapers such as a future GBC tower. The Lightwalk creates a new horizon. Rooted in the ground, it is the symbol of a renewed Seoul, which aims to become more pedestrian friendly, a landmark for all underground infrastructures worldwide, where users can experience natural light and air, deep into the ground, in the Groundscape.
{{item.text_origin}}


