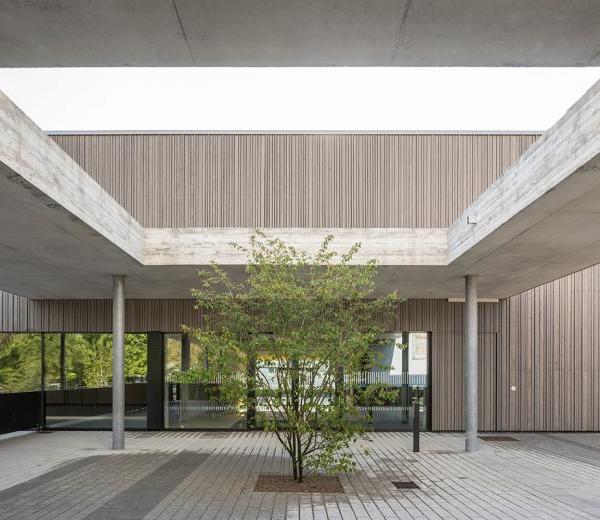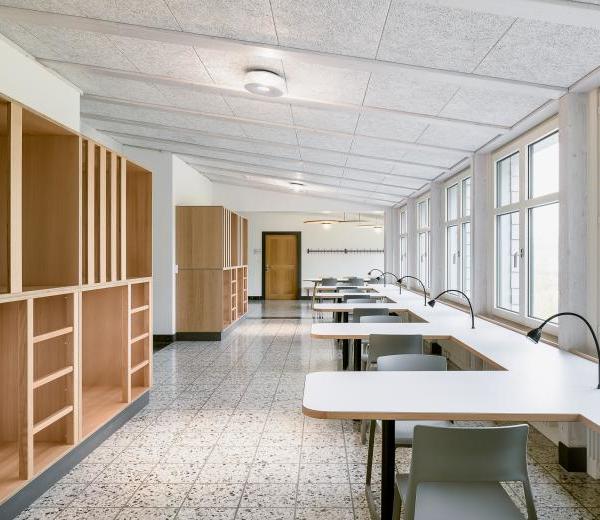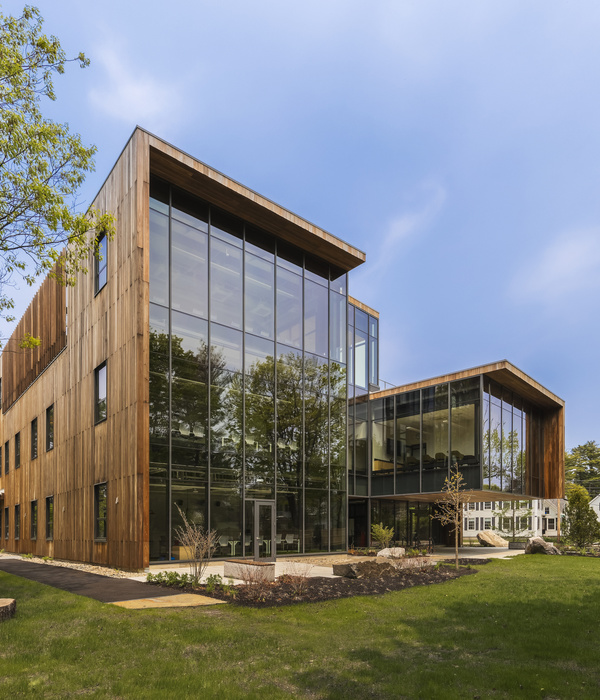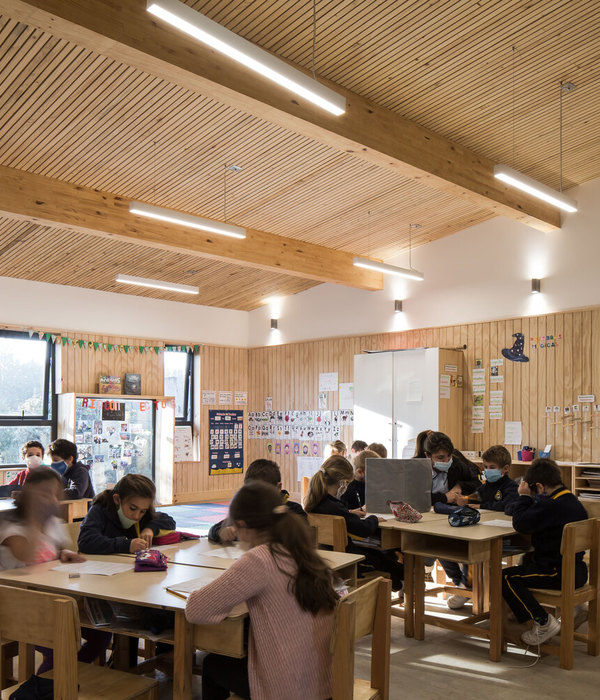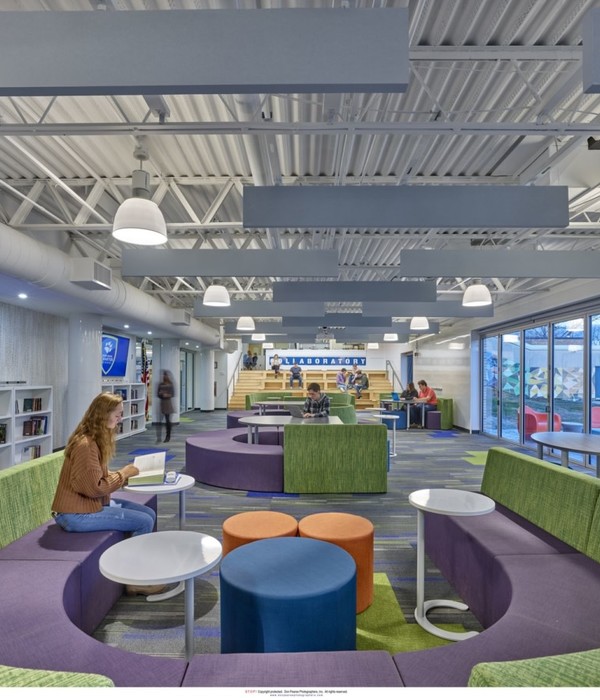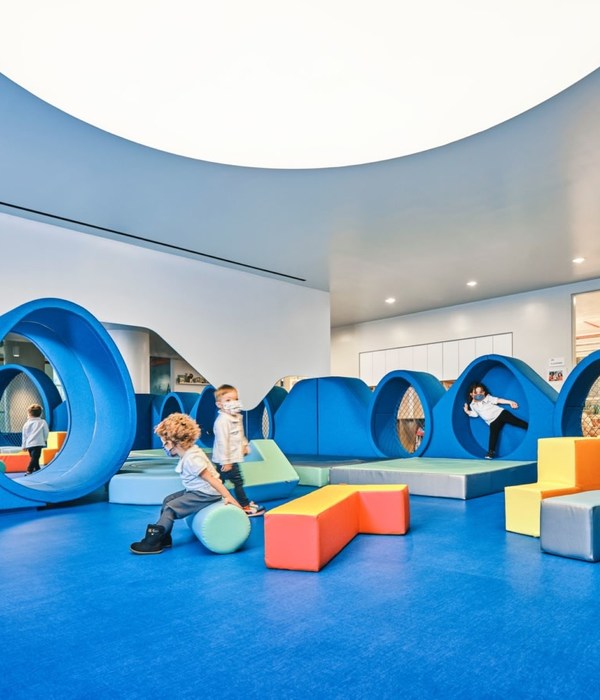WRNS Studio designed the Janet Durgin Guild and Commons for the Sonoma Academy in Santa Rosa, California.
Steeped in STEM, Sonoma Academy’s rigorous college preparatory framework focuses on community-based experiences and hands-on activities where students are empowered to explore ideas and make things. Their new Janet Durgin Guild and Commons — a two-story, 19,500-sf nature-inspired education center that houses maker spaces, student dining with an all-electric commercial kitchen, cooking lab, and indoor/outdoor classrooms — highlights the interconnection between resource efficiency, resiliency, circular economy, and food justice.
Designed by WRNS Studio, the project showcases how architecture can make nature part of the classroom experience while meeting strict sustainability and energy efficiency objectives. Focused on health and regional considerations, the building is LEED Platinum certified and is also targeting WELL Education Pilot and LBC Material and Energy Petals; certifications expected later this year.
Sited on a 34-acre campus at the base of Taylor Mountain, the Y-shaped, steel-glass-and-wood structure, stretches to the horizon and integrates back into the land. Designed around a series of outdoor experiences, two sweeping floors sheathed with a dynamic, transparent skin and a lattice of wooden slats, blur the lines between indoors and out.
The project team employed several creative design and engineering solutions to lessen the carbon footprint and establish a safe, healthy environment for students to learn. Leading with biophilia, the building integrates active and passive systems allowing for a ZNE approach that decreases high-energy-component demand by 75+%. To reduce operational energy consumption, the building is 80% naturally lit, wrapped with operable windows and coiling doors for natural ventilation, and has high-performing, low-e glazing. Deep overhangs provide shade and shelter from the elements. Adjustable exterior sun shades and moveable screens tune for user-comfort and curb heat gain..
In more extreme months, heating and cooling is through geo-exchange and radiant systems. These efficient methods drive down energy use and reduce water demand compared to traditional HVAC systems. Other energy saving strategies include: A photovoltaic rooftop array, a living roof that helps insulate and keeps the PV’s undersides cool, naturally heat-regulating earth block, an all-electric kitchen with induction cooktops which reduces energy consumption while idling, and a waste water management system that accounts for 88% of the the building’s total non-potable water demand.
To ensure a space that promotes well-being, a reductive, low-VOC material palette was the foundation for the project. With an emphasis on health and transparency, material selection was guided by LBC Materials Petal, and in compliance with ILFI’s Red List imperative and CDPH. And with a focus on local, Sonoma County-based craftspeople provided much of the materials.
Architect: WRNS Studio Contractor: XL Construction Photography: Michael David Rose and Celso Rojas
12 Images | expand images for additional detail
{{item.text_origin}}

