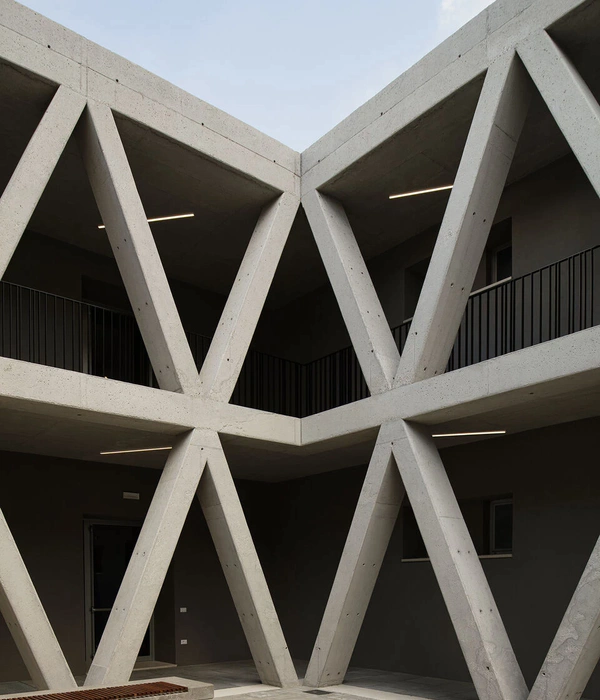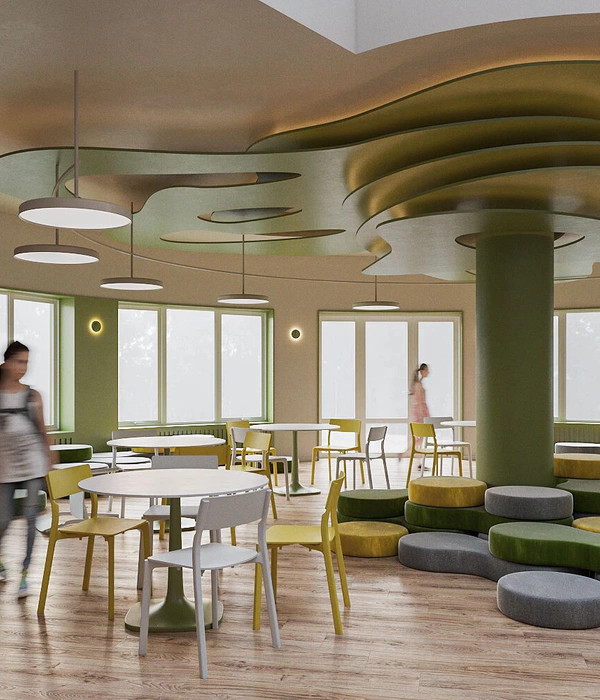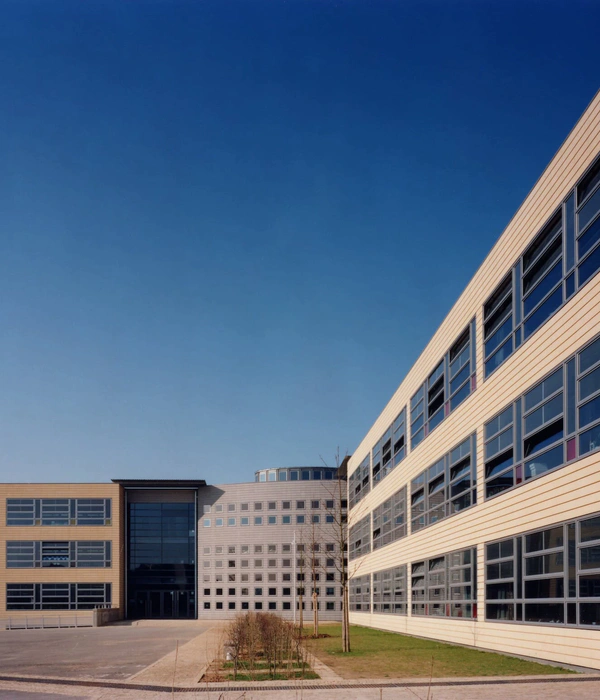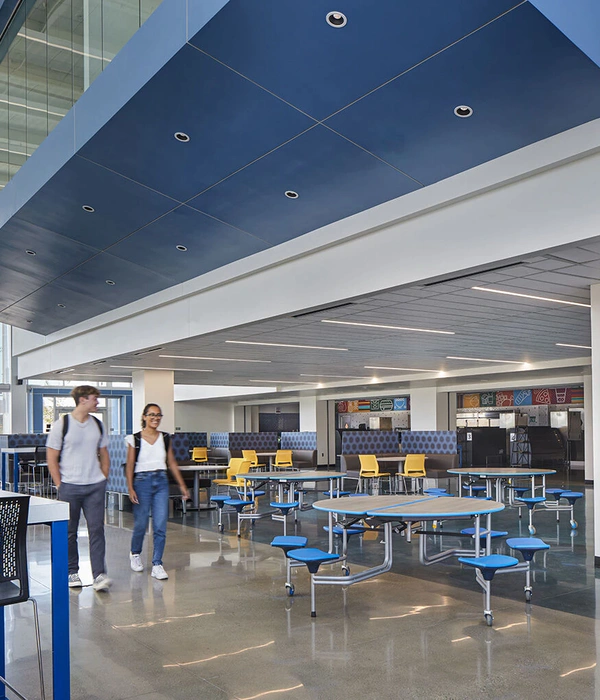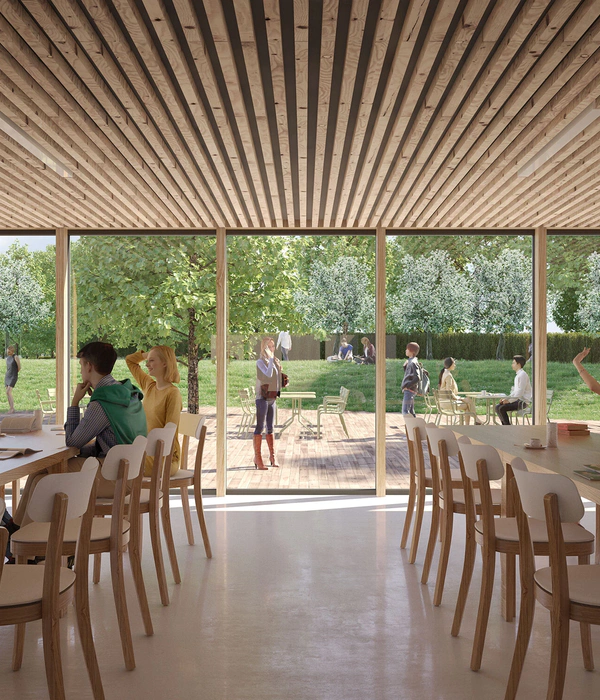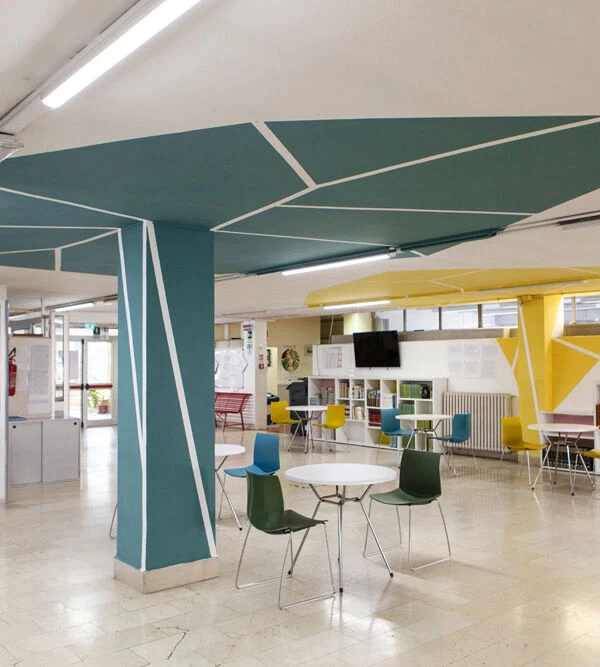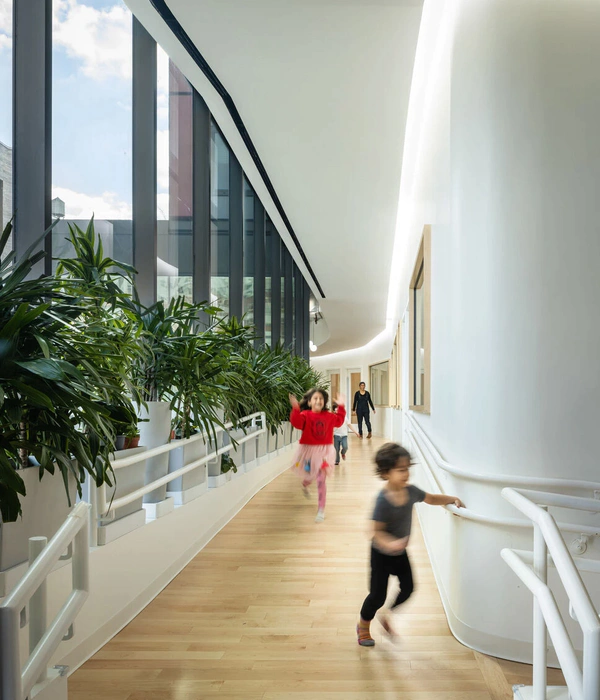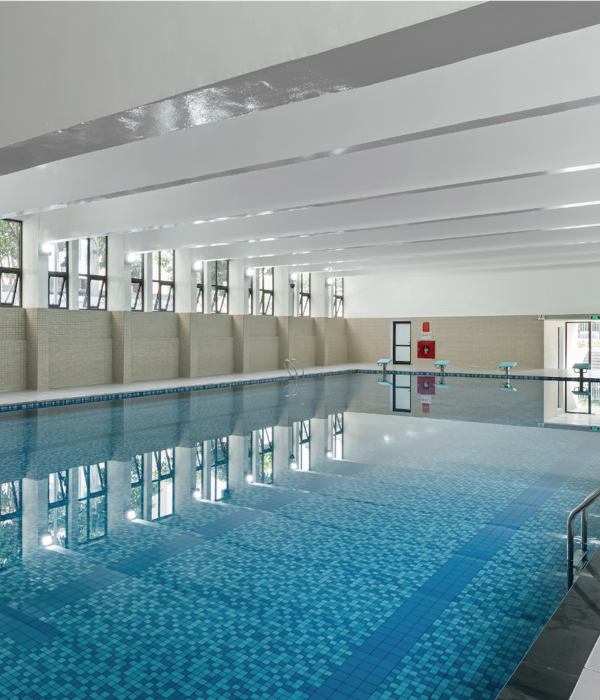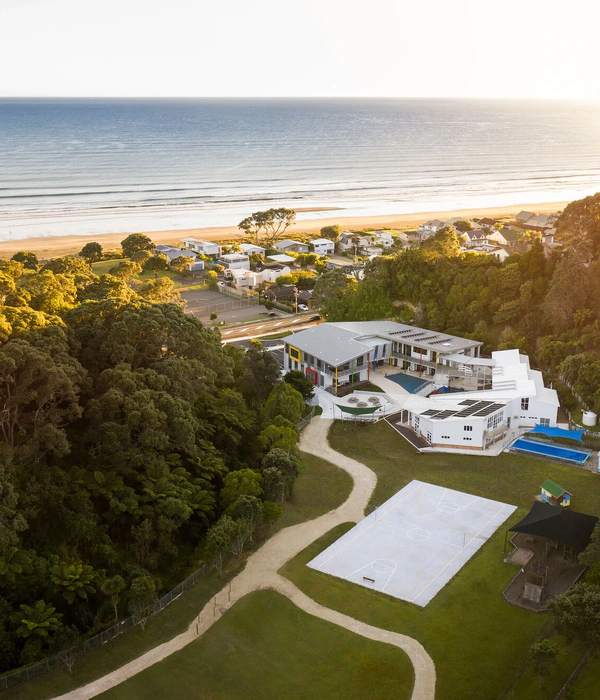Architects:CambridgeSeven
Area:29000ft²
Year:2018
Photographs:Jeff Goldberg/Esto
Manufacturers:AutoDesk,Owens Corning,Armstrong Ceilings,Derako,Durcon Incorporated,FireFrames,GCP Applied Technologoes,Kawneer,Koroseal Interior Productions,Mecho Systems,Stego
Lead Architects:Timothy Mansfield, AIA Principal-in-Charge
Construction Consultant:Warren Construction Group
MEP Engineer:Arup
Civil Engineering:Sebago
Landscape:Stimson
Sustainability Engineering:Thornton Tomasetti
Design Team:CambridgeSeven, Timothy Mansfield, Christopher Muskopf
Clients:Bowdoin College
Mep/Fp Engineering:Arup
Envelope Consultant:SGH
Technology Consultant:Vantage Technology Consulting Group
Fire Protection:Arup
City:Brunswick
Country:United States
Text description provided by the architects. The Roux Center for the Environment provides a greatly expanded platform for environmental studies at Bowdoin College set in rural Maine. This new 29,000 SF interdisciplinary building features an ensemble of flexible classrooms, laboratories, research labs, faculty offices, and unstructured learning spaces. A glassy, tiered space known as the lantern hosts lectures for 150 people, informal gatherings, and serves as a focal point for the entire campus community.
Transparency, both physical and pedagogical, enables a clearer engagement of teaching, learning, and scholarship. The building’s form is expressed by two bars shifted and angled to one another within the trapezoidal site, with the east bar housing faculty offices and research labs and the west bar containing classrooms and teaching labs. A glazed circulation space connects the two, fostering connections between faculty and students.
Exterior materials are authentic, sustainable, and true to the story of the building. The north and south facades are primarily glass, while the more opaque east and west facades are clad in a durable, thermally-modified, poplar siding. Having earned LEED Platinum certification, the building acts as a teaching lab of sustainable and innovative construction technologies, including a rooftop photovoltaic array, gray water reclamation system and high-efficiency mechanical systems. The site also features a bio-swale to manage stormwater runoff.
Project gallery
Project location
Address:Donovan D. Lancaster House, 38 Harpswell Rd, Brunswick, ME 04011, United States
{{item.text_origin}}


