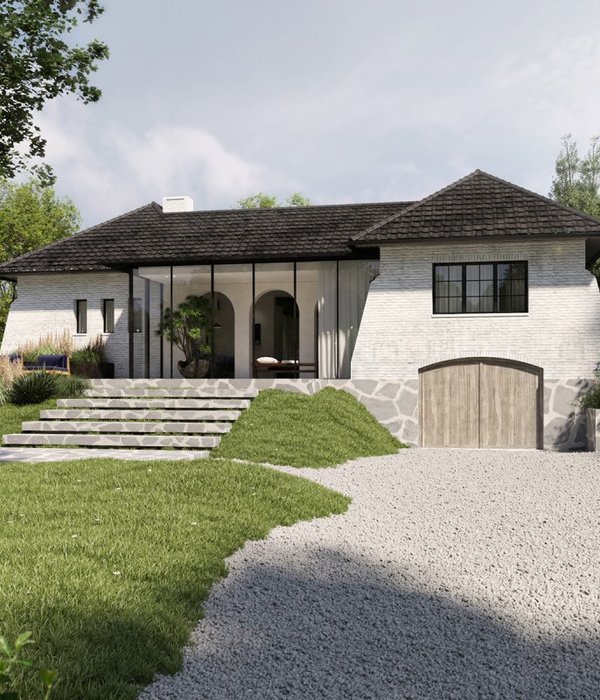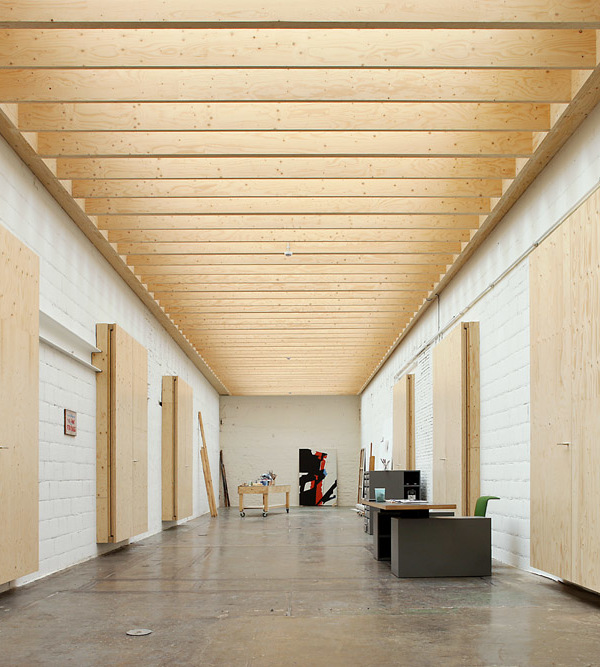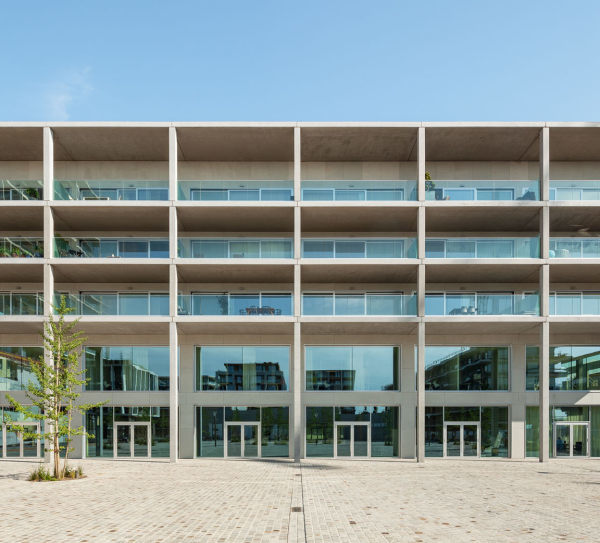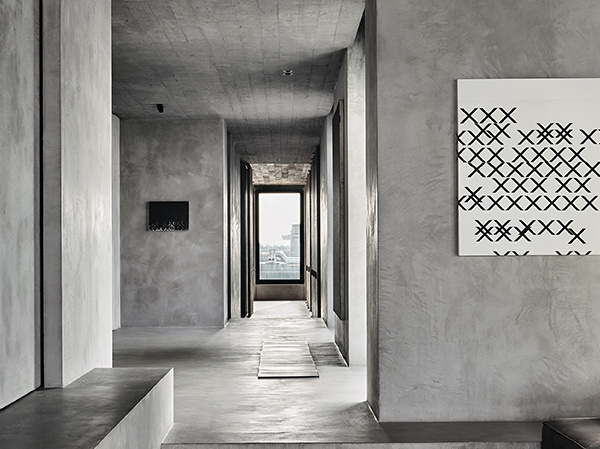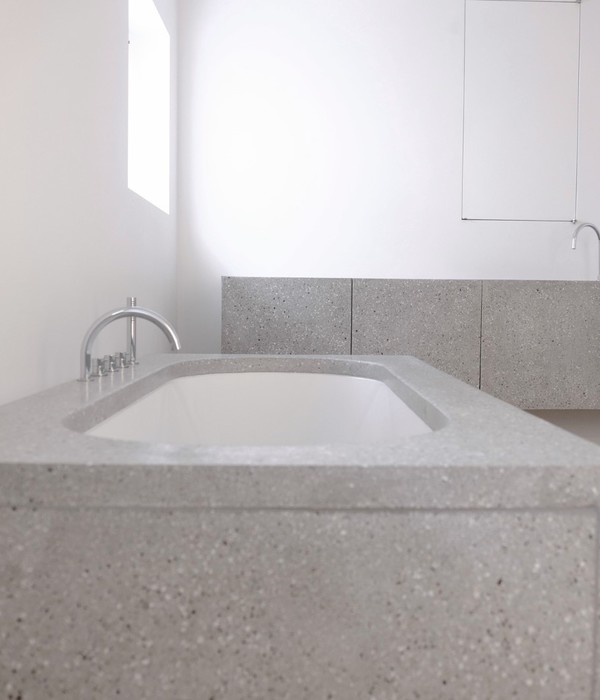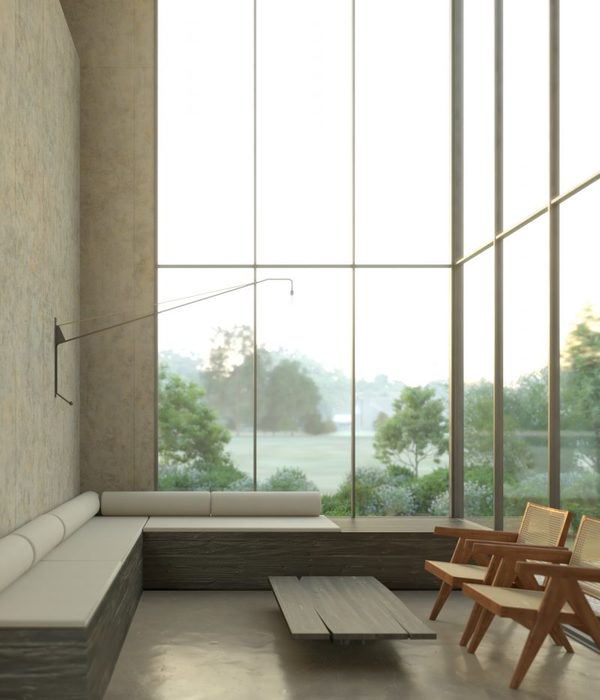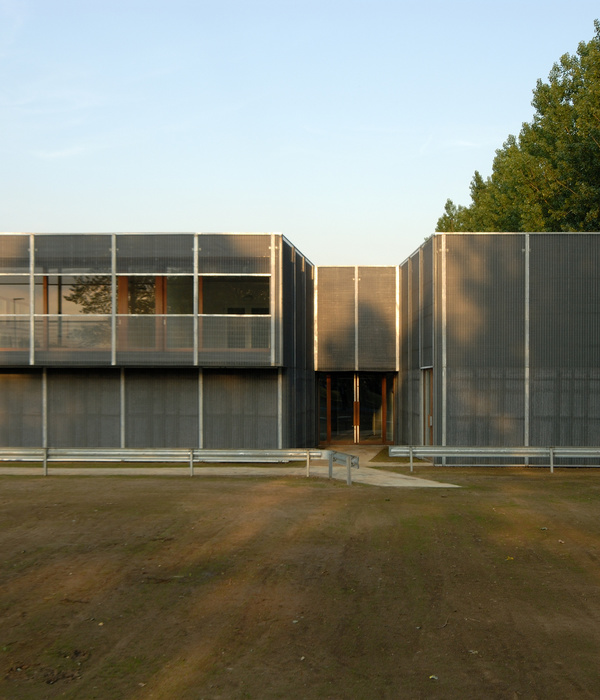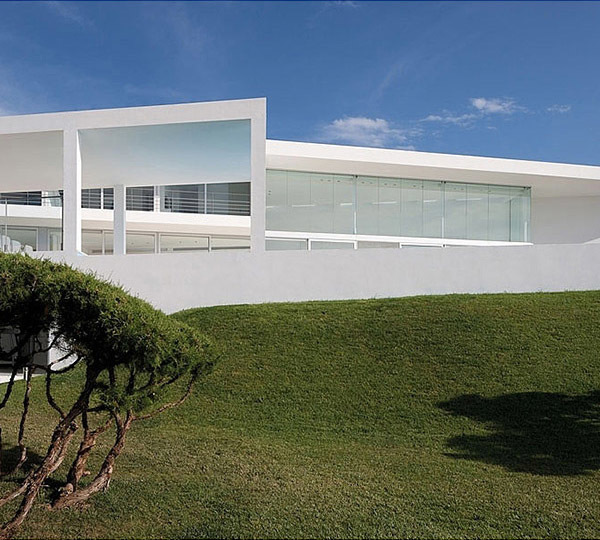ABOUT DESIGN
关于设计
▃
都市人如同孤岛,身处共同的空间场域,一座座孤岛联结成群岛。人、光影与线条,构造出群岛世界。
Urban people are like isolated islands, located in a common spatial field, with isolated islands connecting into islands. People, light and shadow, and lines construct the archipelago world.
▃
项目信息
■ 项目地址 | 福州市 · 滨海首府
■ 项目户型 | 三室两厅三卫
■ 项目面积 | 158㎡
■ 项目类型 | 住宅设计
■ 项目设计 | 北城梁筑设计
SCENE
现场情况
▃
LIVING ROOM
客厅
▃
弱化了空间与空间之中的边界,让生活动线充满独特的体验感。整体给人通透明亮的感觉,但是避免过于强烈的灯光,几乎没有直接照射的灯光。
It weakens the boundaries between space and space, giving life a unique sense of experience. Overall, it gives a transparent and bright feeling, but avoid overly strong lighting, with almost no direct illumination.
在这里,能够自由的躺在沙发上,窗户敞开着,让清新的空气和温暖的阳光从四面八方来到,轻轻地拥抱着我。
Here, one can freely lie on the sofa, with the windows open, allowing fresh air and warm sunshine to come from all directions, gently embracing me.
RESTAURANT
餐厅
▃
弧形的岛台以圆润感来融于自然,白色和木色的用餐区散发出一种温馨的氛围,造景的衬托让每一次用餐都成为一次美好的回忆。
The curved island platform blends in with nature with a sense of roundness, while the white and wooden dining area exudes a warm atmosphere. The setting off of the scenery makes every meal a beautiful memory.
TEAHOUSE
茶室
▃
人总要沉下心来,宅家喝茶,读闲书,听花看雨,收心静静喝一杯好茶。
People always have to calm down. Drinking tea at home, reading idle books, listening to flowers and watching rain, and quietly drinking a cup of good tea.
PORCH
玄关
▃
用玻璃打造一个植物小屋,这么治愈的大植物能在视觉上拉伸空间,结合空间的开敞与闭合,让漫步的视野时而开阔,时而私密。
Using glass to create a plant cabin, this healing plant can visually stretch the space, combining the openness and closure of the space, making the strolling view sometimes open and sometimes private.
KITCHEN
厨房
▃
MASTER BEDROOM
主卧
▃
主卧采用了时髦的Alpi科技木皮用作床头背景,用科技木表达富有生机的肌理。趁着阳光正好,点上喜欢的香薰,淡淡的木质香,闻着舒服的味道,呆在自己的小窝里,享受着这美好的时光。
The master bedroom features trendy Alpi technology wood veneer as the bedside background, expressing a vibrant texture with technology wood. Taking advantage of the sunshine, light your favorite aromatherapy, light wooden fragrance, and smell the comfortable scent. Stay in your own nest and enjoy this wonderful time.
ELDER ROOM
长辈房
▃
波浪形的吊顶,使光线如水浪般自如律动,直线和弧线的变奏,流动而自在。为了打造温馨舒适的睡眠环境,采用了奶咖色为主调,给房间添加了一份朴素的韵味。
The wavy ceiling allows light to move freely like waves, with variations of straight and curved lines flowing freely. In order to create a warm and comfortable sleeping environment, a milky coffee color was used as the main tone, adding a simple charm to the room.
CHILDREN'S ROOM
儿童房
▃
床的正上方做了圆形内凹吊顶,加上灯光膜,引入了天窗的概念。小孩天性好动,我们避免了特别强烈的色彩,采用了低饱和度的色彩,营造平和安静的环境。
A circular concave ceiling was made directly above the bed, with a light film added, introducing the concept of a skylight. Children are naturally active, so we avoid particularly strong colors and use low saturation colors to create a peaceful and quiet environment.
DRY AREA
干区
▃
客卫区别于主卫的使用人数会更多,把干区外置,方便日常干湿分离的使用,洗衣机和烘干机嵌入收纳柜,整个空间使用率也更高了。
The guest bathroom has a larger number of users compared to the main bathroom. By placing the dry area outside, it is convenient to separate dry and wet areas for daily use. The washing machine and dryer are embedded in the storage cabinet, resulting in a higher overall space utilization rate.
THE BATHROOM
卫生间
▃
SPACE PLANE PIANNING
空间平面规划
▃
DESIGN DIRECTOR
设计总监
▃
▃
商务负责人
创意总监
AWAED—WINNING BIOGRAPHY
获奖履历
可以滑动哦~
2022年红棉设计奖最美现代空间设计奖
2022 40 UNDER 40中国(福建)设计杰出青年
2022 上海国际设计周摩登家族注册设计师
2021 PChouse award 私宅设计大奖城市TOP10
2021年广州设计周&齐心设 联合策展人
2021 芒果奖中国住宅优胜奖
2021 亚洲软装风尚大奖
2021中国家装百强设计品牌
2021中国家装设计百强提名人物
2021 金住奖 -中国(福州)十大居住空间设计师
2021 老宅新生十大改造设计师
2021 心设计年度十佳设计机构
2021 营造家年度设计TOP500
2021 有温度设计师华东地区TOP100
2021 40 UNDER 40中国(福建)设计杰出青年
2020 40 UNDER 40中国(福州)设计杰出青年
2019 金住奖-中国(福州)十大居住空间设计师
CIID2019福建十大住宅设计师
2018M+中国高端室内设计大赛福州赛区城市TOP榜
{{item.text_origin}}

