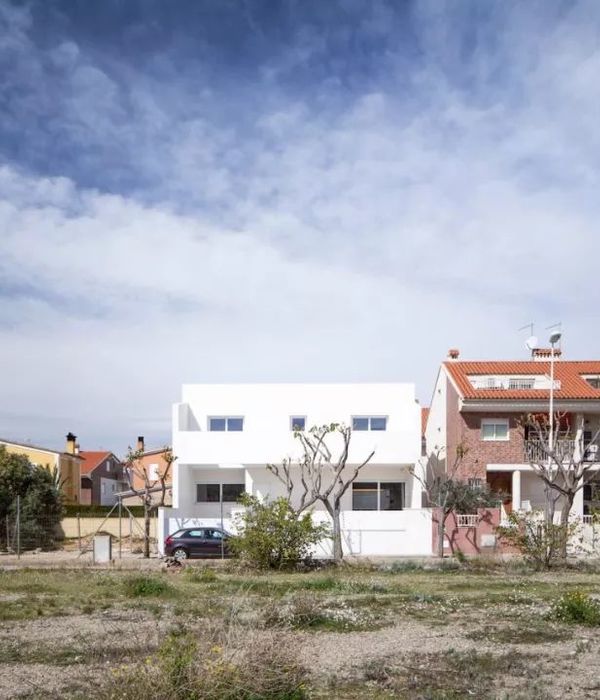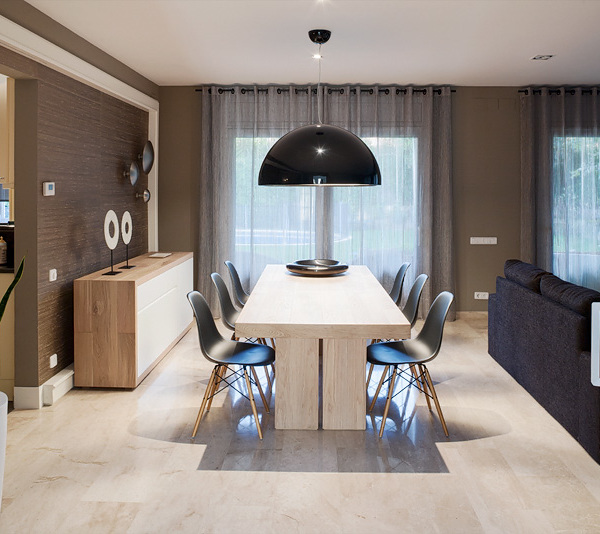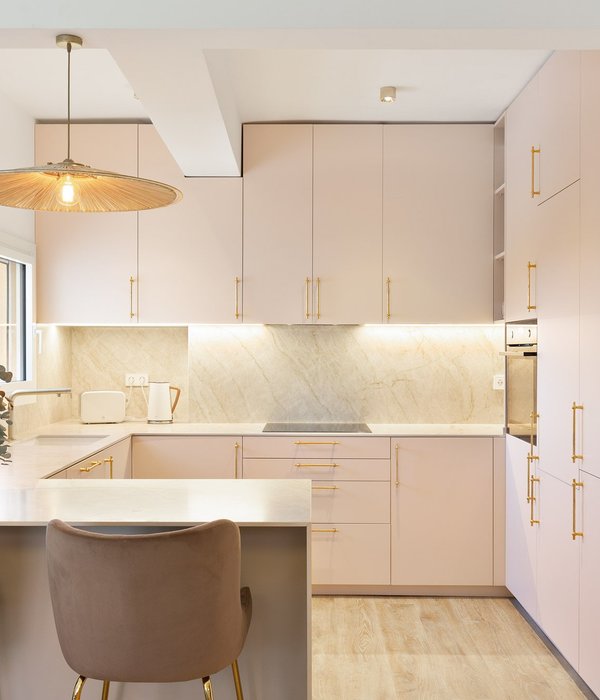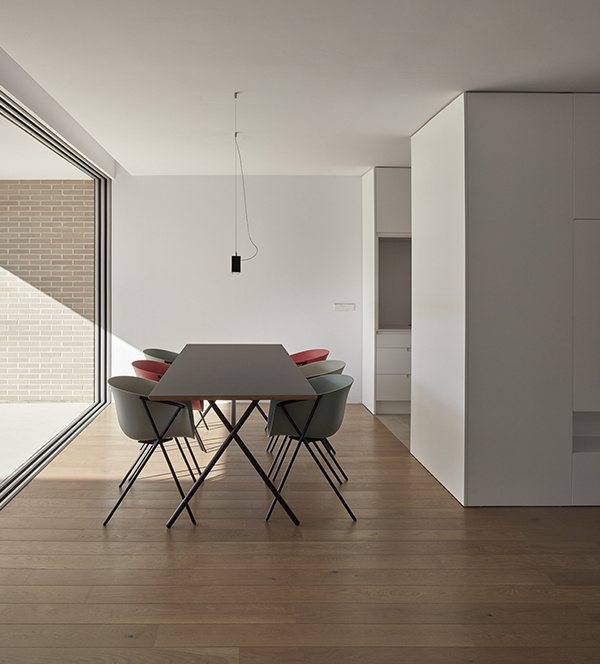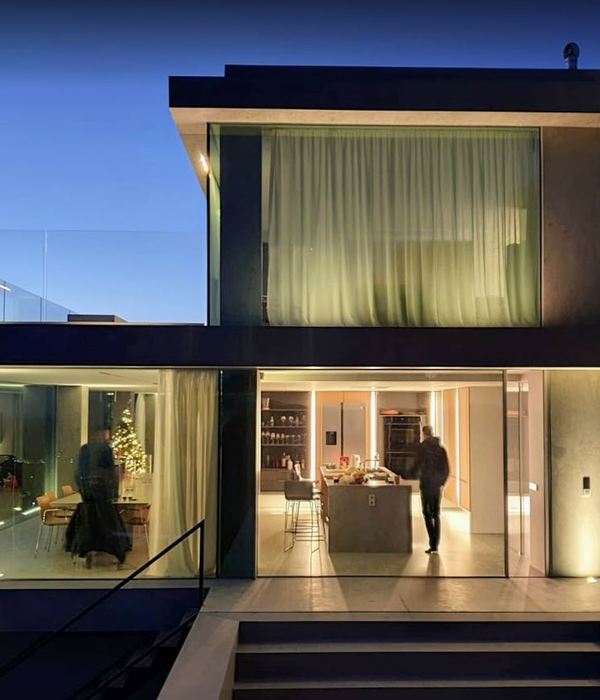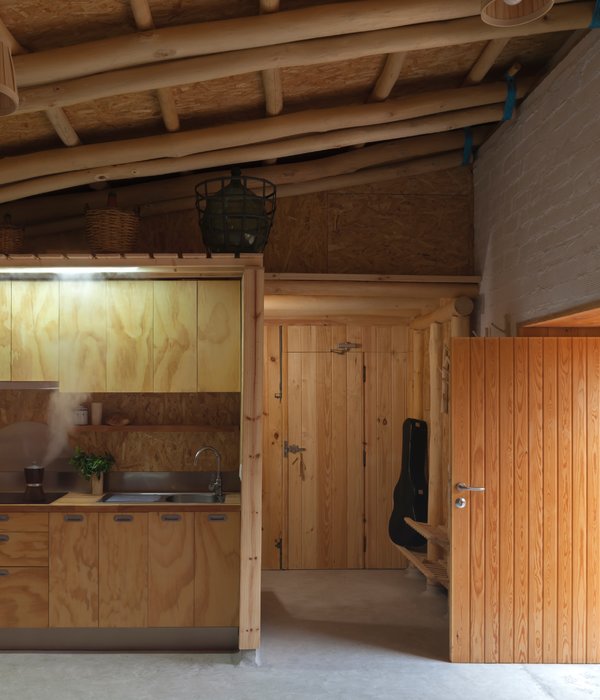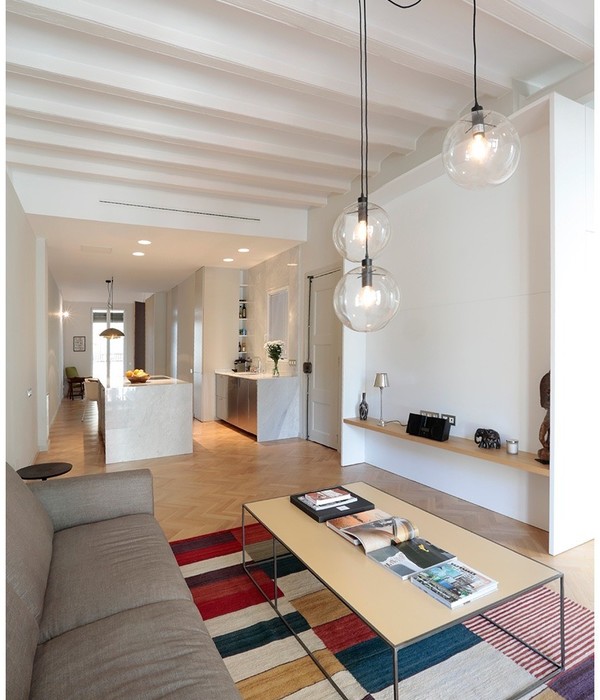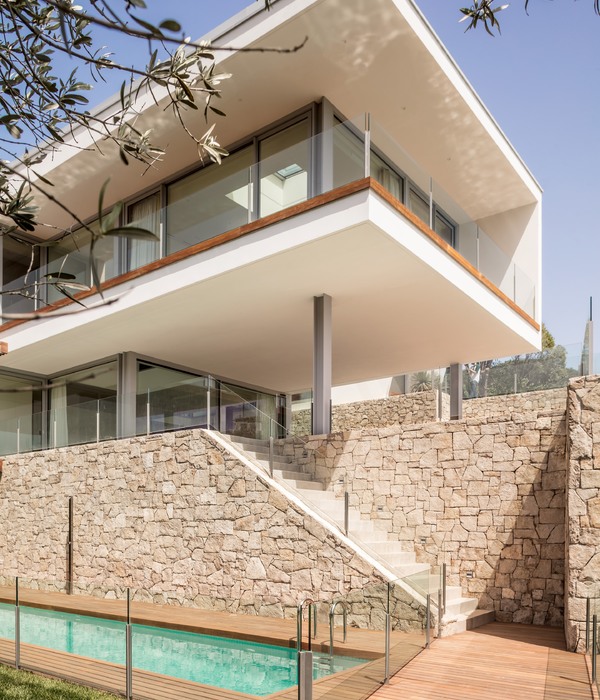Architects:HUB
Area :4325 m²
Year :2016
Photographs :Ilse Liekens
Manufacturers : AutoDesk, Sto, Engels ramen en deuren, Floren Bricks, WinsolAutoDesk
Lead Architects :Bart Biermans & Koen Drossaert
Design Team : HUB
Clients : Re-Vive nv.
Collaborators : Bureau Bouwtechniek, ABT, E-ster
City : Geel
Country : Belgium
The Kadox project forms part of a new city block currently being developed in the Cadix district of Antwerp. Cadix is a large-scale suburban development that connects with the ongoing Eilandje development.
The entire block is characterised by a mixture of housing typologies in terms of size, dwelling type and target group. This mixed residential environment centres around a common courtyard garden, offering both high-quality accommodation and ground-floor residences. Project Cadix comprises a corner of this suburban block.
The above-mentioned mixture can also be found at the level of the individual buildings. Our design comprises a double-high plinth with ground floor “bel-étage” town houses in passive solar construction and above them, one to three layers of low-energy apartments. Ground-floor retail spaces can be found on the corner of the building.
The ground floor dwellings are long and narrow. Each is structured around a private patio, ensuring deep penetration of sunlight and maximum surface of facade, despite their relatively enclosed location. The upper-floor apartments are, by contrast, wide and shallow, guaranteeing spacious terraces and good-quality views.
This stacked approach, together with the access created on the street side, results in a sculptural corner volume that is well adapted to the adjacent streets in terms of scale. The deep, ground floor dwellings with their restricted height reflect the more small-scale and intimate character of the courtyard garden.
The building is constructed via a concatenation of large movements in nevertheless tight, rhythmic succession, using recognisable elements and robust materials. It thereby succeeds in developing a distinct character from these elements while at the same time alluding to the historical morphology and architecture of the surrounding neighbourhood.
▼项目更多图片
{{item.text_origin}}




