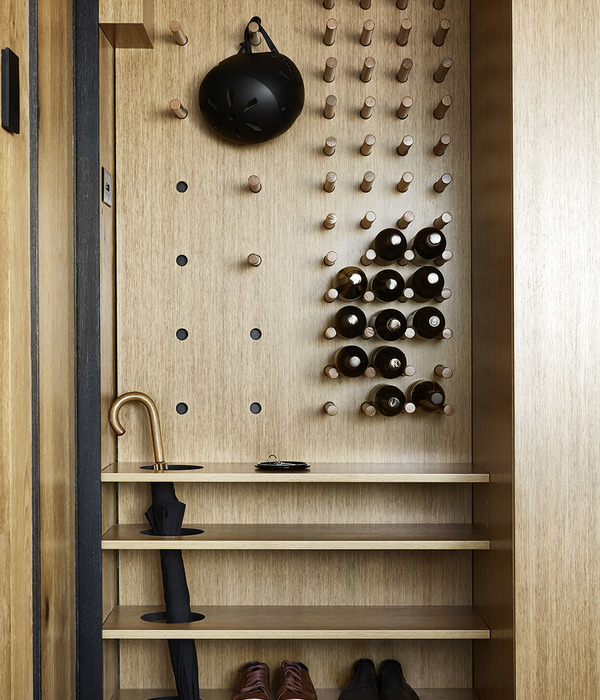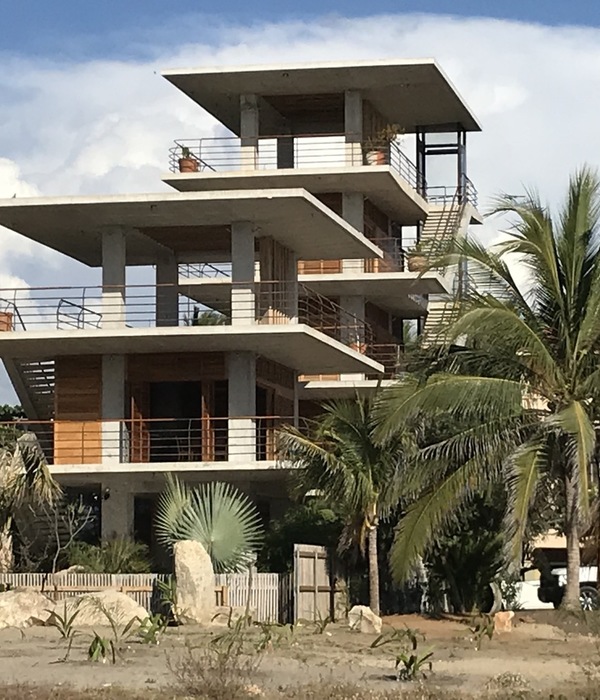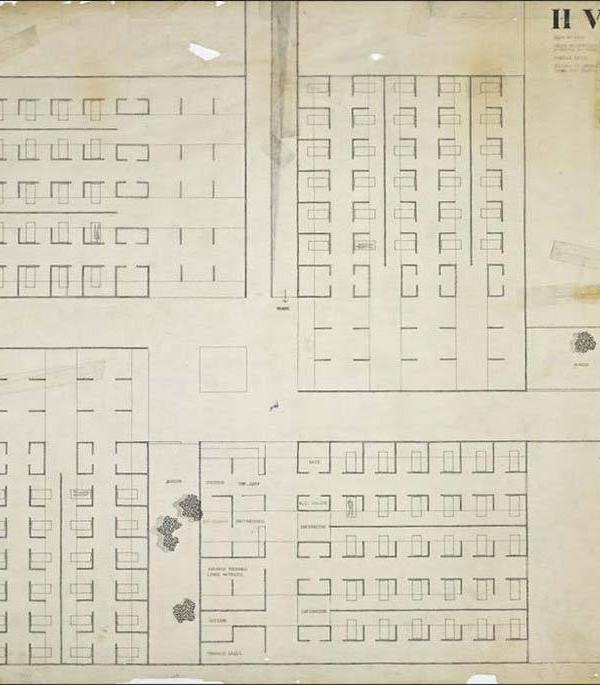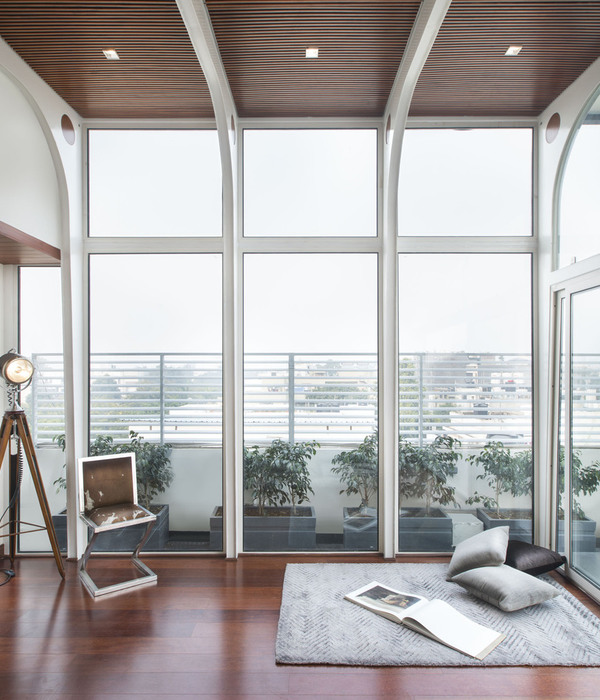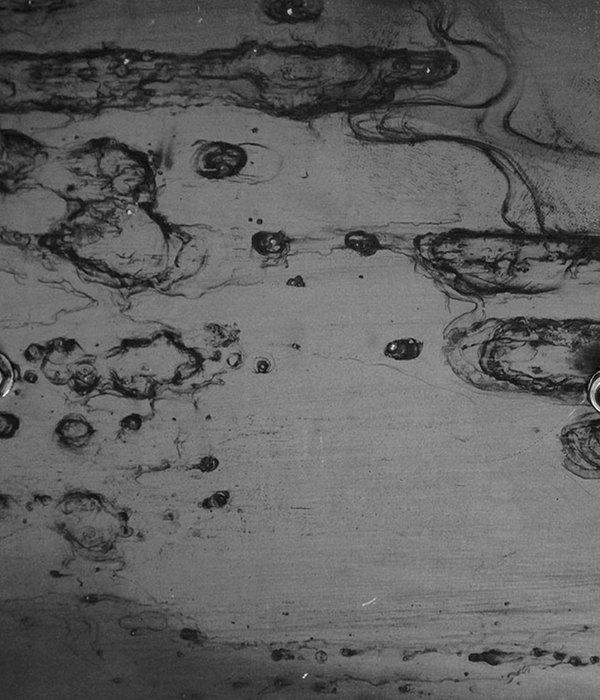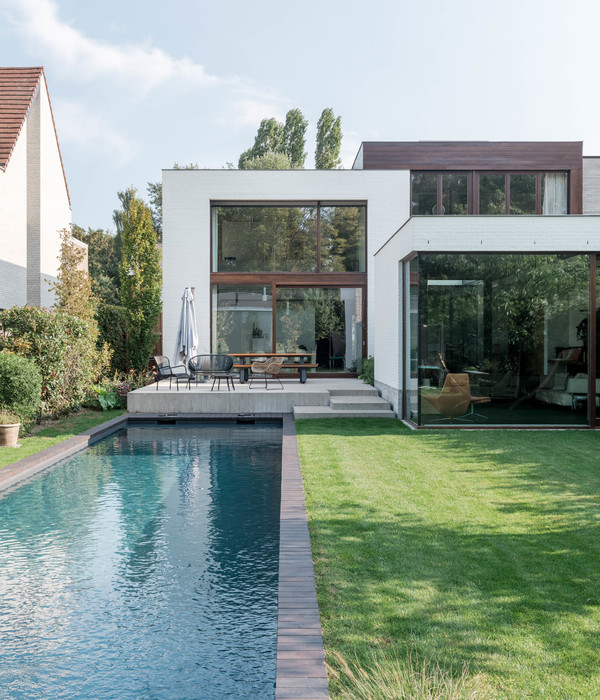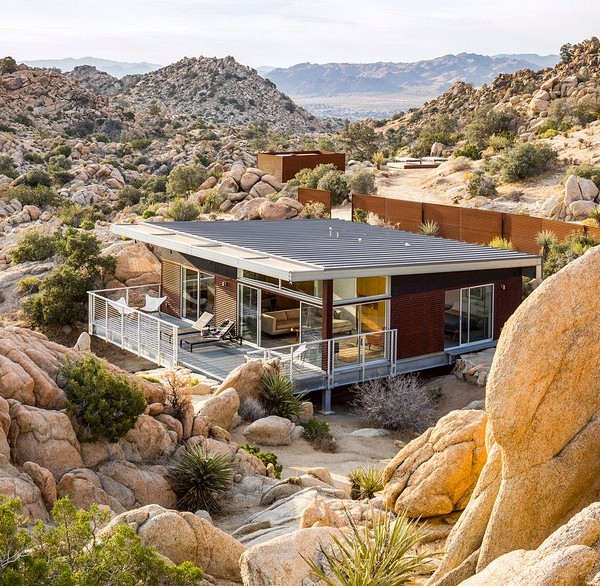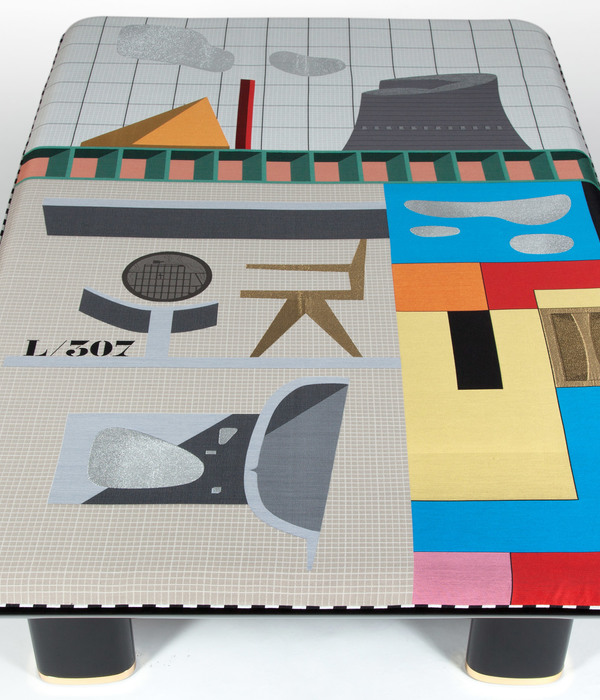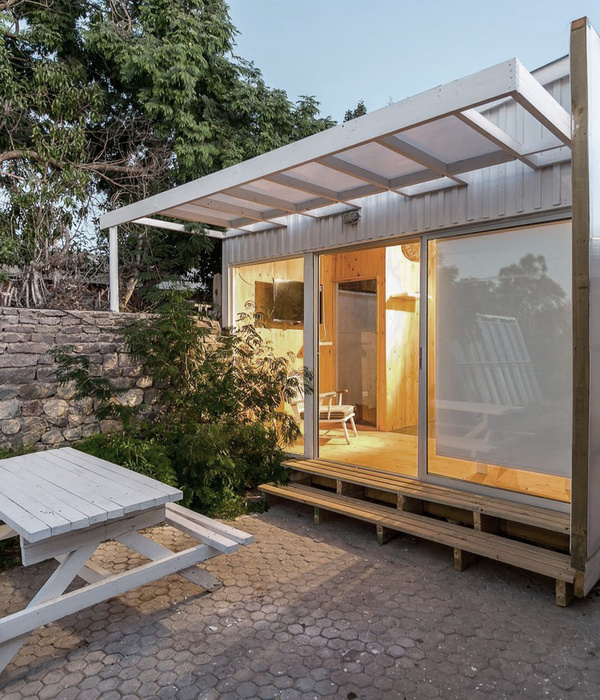发布时间:2021-10-19 00:48:00 {{ caseViews }} {{ caseCollects }}
设计亮点
通过拆除墙壁和添加梁柱,实现室内光线的改善和空间布局的优化,同时运用定制家具和特色灯具,呈现出高端质感。
This was a renovation project of a living space that was too dark and not functional.
Client needed to have a open space area that comunicates also with exterior. We wanted to bring more light to the kitchen and hall wich was very narrow and dark. To achieve this needed to tore down walls , including a structural one and add a beam. After this floorplan organization was achieve we design the areas with custom made cabinets and featured lamps and furniture to achieve a high end finish.
{{item.text_origin}}
没有更多了
相关推荐
勒·柯布西耶
{{searchData("6pOPj1a4kvMnyV7lJNXbl30Lx7WKA5mY").value.views.toLocaleString()}}
{{searchData("6pOPj1a4kvMnyV7lJNXbl30Lx7WKA5mY").value.collects.toLocaleString()}}
勒·柯布西耶
{{searchData("g1zWEql5Jbpxow3xynVRYj739emDnZG4").value.views.toLocaleString()}}
{{searchData("g1zWEql5Jbpxow3xynVRYj739emDnZG4").value.collects.toLocaleString()}}
勒·柯布西耶
{{searchData("R6KmANPp5WZMowl3QnBx3g1O79kya4Dz").value.views.toLocaleString()}}
{{searchData("R6KmANPp5WZMowl3QnBx3g1O79kya4Dz").value.collects.toLocaleString()}}
勒·柯布西耶
{{searchData("9yjWYna2xeGoQBM3qoVzvER4K71lqm6A").value.views.toLocaleString()}}
{{searchData("9yjWYna2xeGoQBM3qoVzvER4K71lqm6A").value.collects.toLocaleString()}}
勒·柯布西耶
{{searchData("jP4YxLk7NeaOEBN3NOwRmgZb9z61WGJn").value.views.toLocaleString()}}
{{searchData("jP4YxLk7NeaOEBN3NOwRmgZb9z61WGJn").value.collects.toLocaleString()}}
勒·柯布西耶
{{searchData("6yd5eDAz2aPRqBA9RoBvkEYWxlNQrZ17").value.views.toLocaleString()}}
{{searchData("6yd5eDAz2aPRqBA9RoBvkEYWxlNQrZ17").value.collects.toLocaleString()}}
勒·柯布西耶
{{searchData("KMgleJzOZr5o3X1O6QwjdL0xqanb82NG").value.views.toLocaleString()}}
{{searchData("KMgleJzOZr5o3X1O6QwjdL0xqanb82NG").value.collects.toLocaleString()}}
勒·柯布西耶
{{searchData("pndN7EjgDm50GX8rR3w1xPr3eY428yZq").value.views.toLocaleString()}}
{{searchData("pndN7EjgDm50GX8rR3w1xPr3eY428yZq").value.collects.toLocaleString()}}
勒·柯布西耶
{{searchData("3zrqAWZoxYj20VE2RjXR74edaDL8nJkb").value.views.toLocaleString()}}
{{searchData("3zrqAWZoxYj20VE2RjXR74edaDL8nJkb").value.collects.toLocaleString()}}
勒·柯布西耶
{{searchData("zGL9jrDAOa37YBd3l9XyPq1xg5pMNQoE").value.views.toLocaleString()}}
{{searchData("zGL9jrDAOa37YBd3l9XyPq1xg5pMNQoE").value.collects.toLocaleString()}}
勒·柯布西耶
{{searchData("8nm3OQplrYZRbVxY2dX1gM2WJx0Koq6v").value.views.toLocaleString()}}
{{searchData("8nm3OQplrYZRbVxY2dX1gM2WJx0Koq6v").value.collects.toLocaleString()}}
勒·柯布西耶
{{searchData("93mpLA1voDM7JwD7JNBqK5gx48Gn2Pz6").value.views.toLocaleString()}}
{{searchData("93mpLA1voDM7JwD7JNBqK5gx48Gn2Pz6").value.collects.toLocaleString()}}

