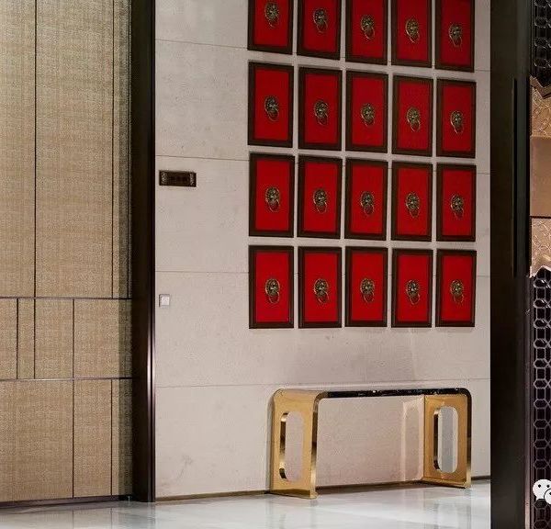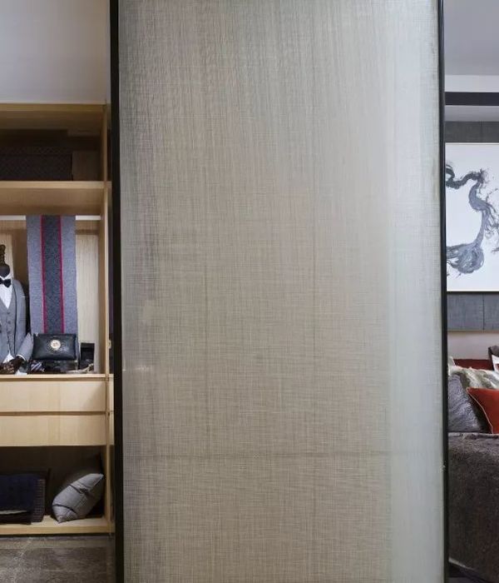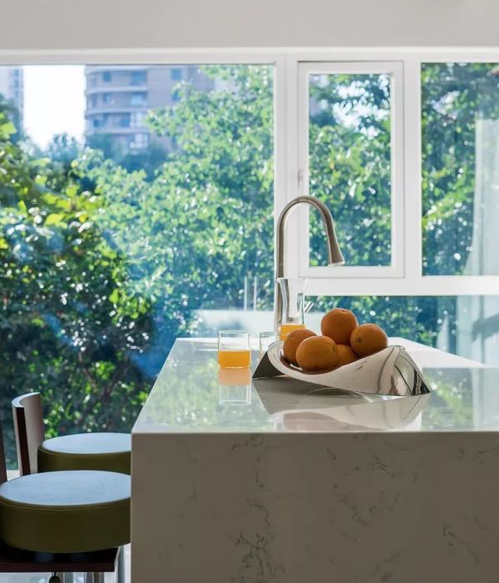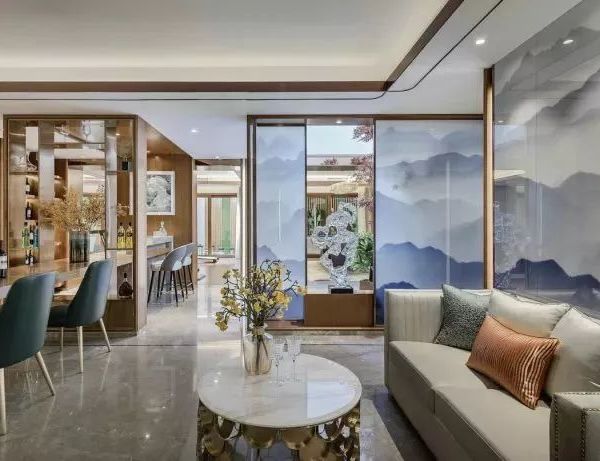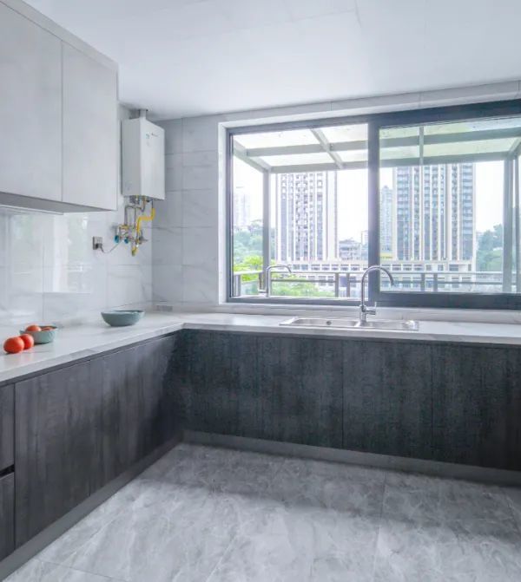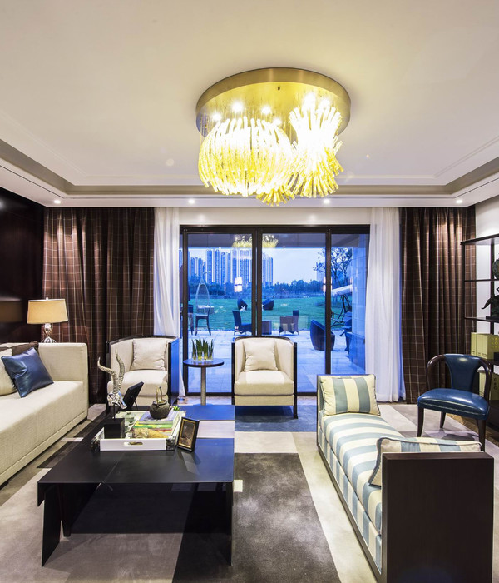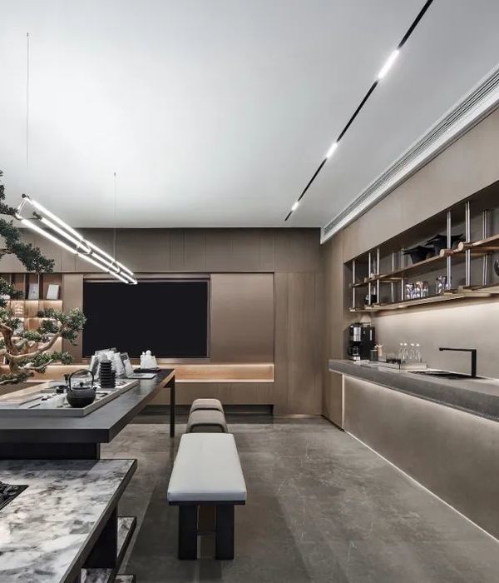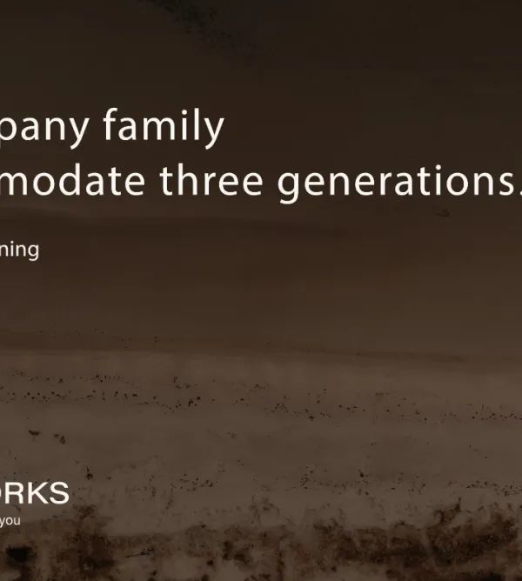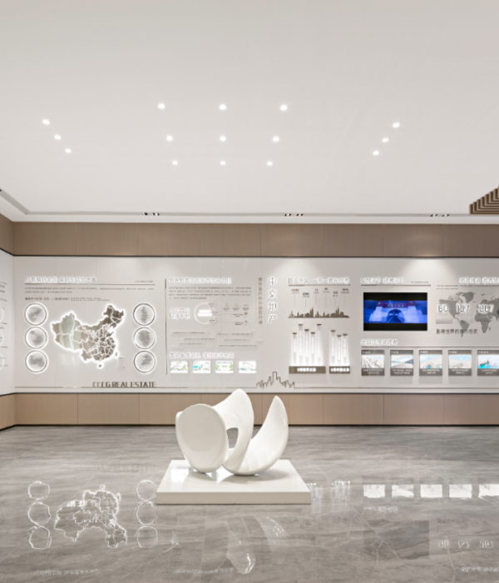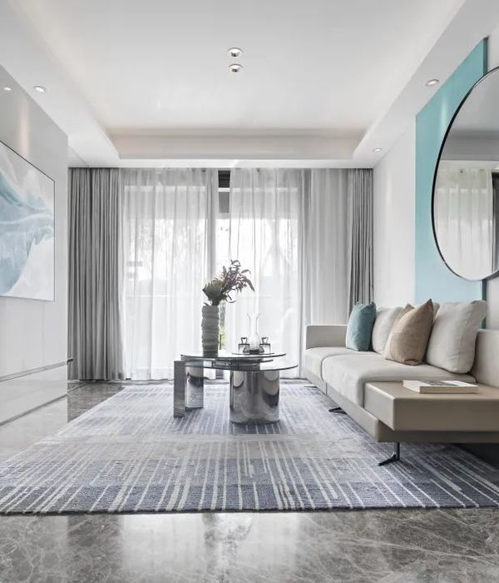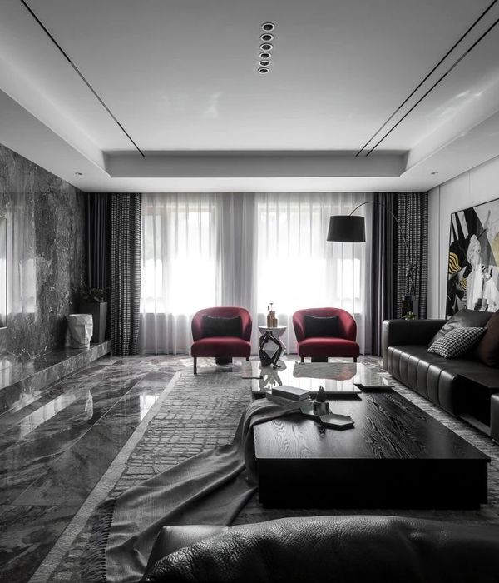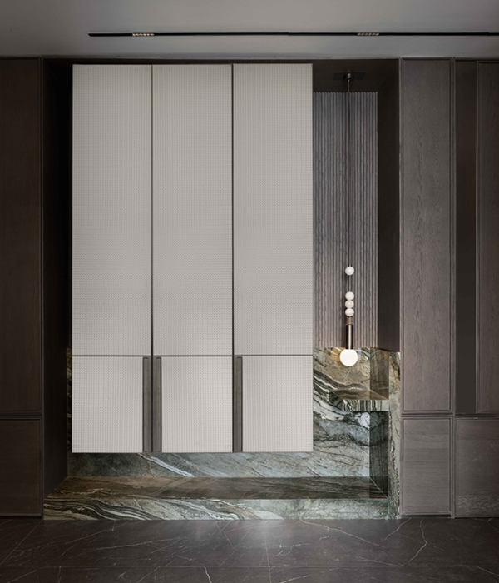© Juan Durán Sierralta
(Juan Durán Sierralta)
架构师提供的文本描述。1953年,勒·柯布西耶给智利建筑师写了一封信,是通过埃米利奥·杜哈特寄给他的,他是一位非常重要的智利建筑师,他为他画了他当时在印度做的建筑。在这封信中,他强调需要在设计过程中照顾人。他说,“在那个时刻,学术思想被抛在脑后,最小的测量、更短的距离或最小的建筑空间,就像沙漠中的一杯水一样珍贵”。
Text description provided by the architects. In 1953 Le Corbusier wrote a letter to the Chilean Architects, and was sent through Emilio Duhart, a very important Chilean Architect that was drawing for him the buildings that he was doing in that moment in India. In this letter he emphasize the need on taking care of people while developing a design process. He said that “in that moment academic ideas where left behind, and the smallest measurements, the shorter distances or the smallest built spaces, become precious as a glass of water in the desert”.
自从我在建筑学院,我面临的小项目,如小屋,度假屋等。但他们不仅在面积上很小,他们的预算也很小。因此,我的第一个专业挑战是如何用几笔钱来管理好的设计。后来的大问题是,我一直在接受这样的任务,因为在某种程度上,我专门从事“低成本设计”。
Since I was in the School of Architecture, I faced little projects, like cabins, vacation homes, etc. But they they were not just small in terms of area, they had also a small budget. So my first professional challenges where to manage doing good design with a few money. The big problem afterwards was that I kept on receiving this kind of assignments, because in some way or the other, I had specialized on doing ‘low cost design’.
© Juan Durán Sierralta
(Juan Durán Sierralta)
© Juan Durán Sierralta
(Juan Durán Sierralta)
所以我开始制定不同的策略来达到这个良好设计的目标。我对预制建筑进行了调查,思考了建造更多控制、更快、更便宜的建筑的技术可能性。作为我在智利圣多明各的SIP小组之家,我有过一些有趣的经历。但是预制技术需要一些与商业市场相关的工业过程,如果你想降低建筑成本的话,这是有限度的。于是我试着设计“低科技”。在像智利这样的国家,你通常会发现不稳定的环境是建筑的崛起。因此,很容易接触到当地岌岌可危的技术和劳动力。从解决建筑问题的能力来看,这种不稳定性与设计有很好的关系,时间短,材料当地,技术知识少。这就是我在智利Quintero的‘Hostal Ritoque’中使用的策略。
So I started developing different strategies for reaching this goal of good design. I went on survey for prefabricated architecture, thinking of the technical possibilities of building with more control, faster, and cheaper. And I had some interesting experiences as my SIP Panel House in Santo Domingo, Chile. But prefabrication techniques require some industrial processes, related to commercial markets, that have a limit if you want to go down on the building cost. So then I tried working on ‘low tech’ design. In a country like Chile, you usually find precarious contexts were buildings rise. So is easy then to get in touch with local precarious techniques and workforce. And this precariousness is very well related to design in terms of the capacity of solving architecture problems with less time, local materials and little technological knowledge. This was the strategy that I used in my ‘Hostal Ritoque” in Quintero, Chile.
Elevation / Section
高程/剖面
这间聚碳酸酯小屋是一间出租的小房子,就在瓜纳基罗斯村海岸的另一栋大房子旁边。房主把这两所房子租给留在国家主要海滩度假村外的人。这是一个小规模的个人企业,提供一个地方住宿和享受海滩,所以在一开始有一个非常紧张的预算建设,只有365美元/平方米。所以在这个例子中,我再次尝试使用低技术的设计,只和一个木匠一起工作,用他知道的技术,在设计过程的开始阶段就吸收了所有这些条件。
This Polycarbonate Cabin is a small house for rent, just beside another bigger house for holydays in the coast of Guanaqueros village. The owner lives on renting this two houses for people that are left outside the main beach resorts of the country. It’s a small scale personal enterprise to offer a place to stay and enjoy the beach, so in the beginning there was a very tight budget to build, just U$365 / sqm. So in this case I tried again working with low tech design, working with just one carpenter, with the techniques he knew, assimilating all this conditions in the beginning of the design process.
© Juan Durán Sierralta
(Juan Durán Sierralta)
但还有另外一个问题。这片土地已经建成了一座房子,甚至还有一间已经建好的房间,面积只有9平方米.所以也有一个狭小的区域来建造第二个度假屋,这意味着缺少阳光。这就是为什么我用两个设计操作来解决这个问题。第一个是两个房间的墙壁不匹配,在原有的房间里建造了一个明亮的露台。第二次手术是用聚碳酸酯建造,在90厘米宽的走廊上,隔开两座房子的大墙。有了这两个操作,我们可以给房子一个非常紧密的关系,并为这个小屋提供大量的阳光。
But there was another problem. The site had already a built house, and even a pre-existing room beside of 9 sqm. So there was a tight area also to build this second holiday house, and that meant lack of sunlight. That’s why I used two design operations aiming to solve this problem. The first was mismatching the walls of both rooms to create a light patio within the pre-existing room. And the second operation was to build with polycarbonate, the large wall that separate both house were it develops an 90 cm wide corridor. With this two operations we could give the house a very tight relation with the site, and a lot of sunlight for this Cabin.
© Juan Durán Sierralta
(Juan Durán Sierralta)
这个聚碳酸酯舱之所以这样命名,是因为它的落日侧有一堵长长的聚碳酸酯墙。这面白色的墙可以反射光,而且是半透明的。如前所述,这个小木屋位于一个已经有房子的地方。由于彼此非常接近,这堵聚碳酸酯墙既照亮了机舱的内部,也照亮了房屋之间的走道。结构体系由标准的松木板组成。所有的房子都是由一个工匠在两个月内建成的。
This polycarbonate cabin is named like that because it has a long polycarbonate wall on the setting sun side. This white wall can reflect light and be translucent. As was told before, this little cabin is located in a site that has already a house. Being so close to each other, this polycarbonate wall gives light both the inside of the cabin, and the walkway between the houses. The structural system is done with standard boards of raw pine wood. All the house was built just by one craftsmen within 2 months.
© Juan Durán Sierralta
(Juan Durán Sierralta)
© Juan Durán Sierralta
(Juan Durán Sierralta)
Architects Alejandro Soffia
Location Guanaqueros, Coquimbo, Coquimbo Region, Chile
Category Cabins & Lodges
Collaborator Francesco Borghi
Area 30.0 m2
Project Year 2016
Photographs Juan Durán Sierralta
{{item.text_origin}}

