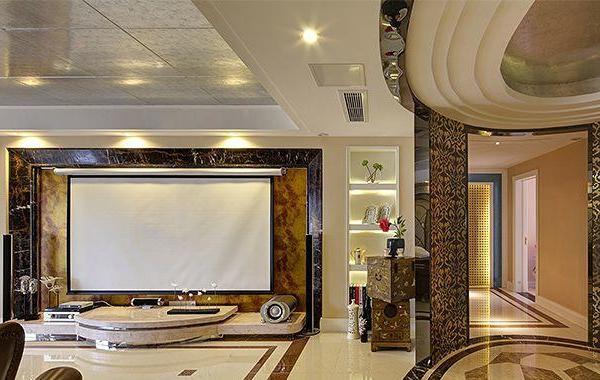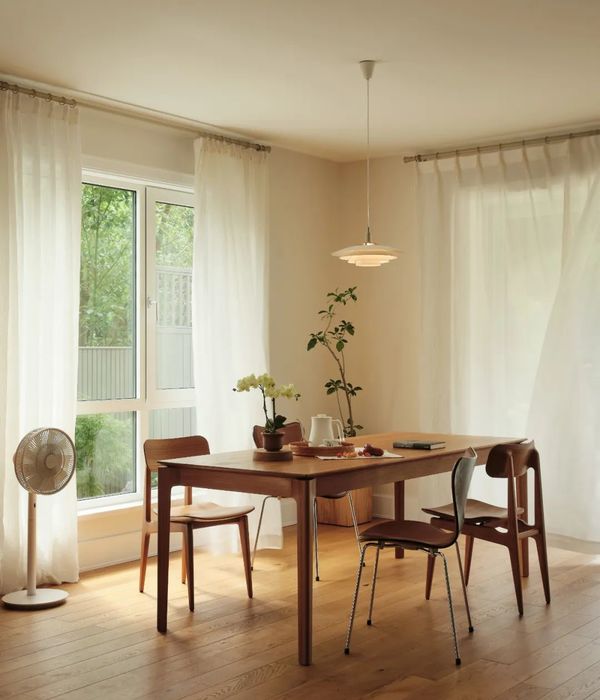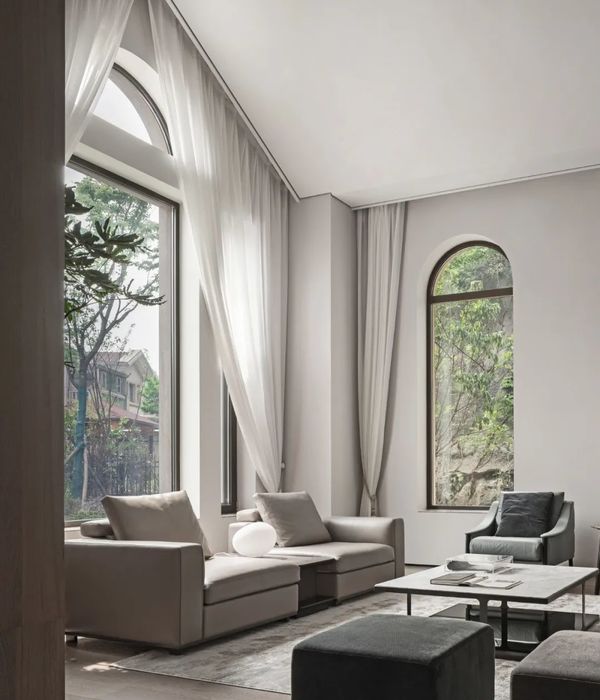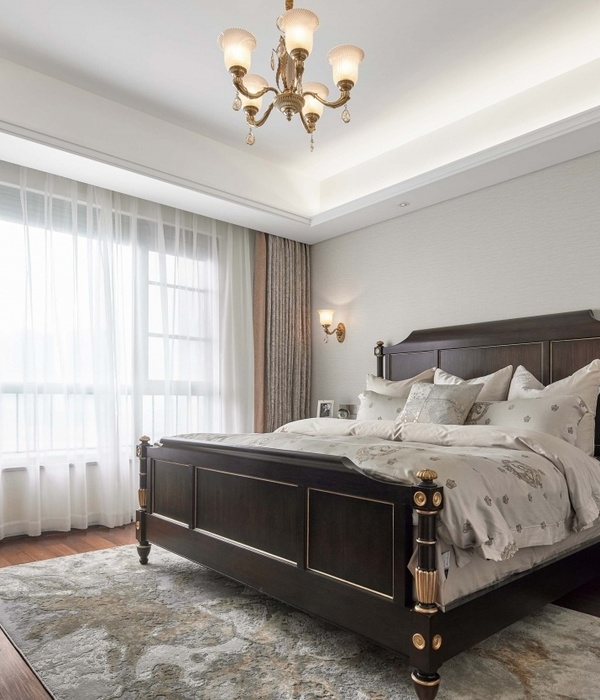架构师提供的文本描述。迪万-伊卡斯是莫卧儿时代特殊观众的大厅.如果我们看一下那个时代的微型绘画可以获得的图像参考资料,我们就可以从建筑设计和建筑的类型学中推断出。这座建筑是靠墙建造的展馆。通常,一些拉伸织物系统将作为展馆的延伸。在昌迪加尔的勒·柯布西耶的大会大楼也对这个大广场做出了类似的姿态。镰刀形屋顶由混凝土剪力墙支撑,就像莫卧儿展馆的拉伸延伸。
Text description provided by the architects. Diwan-i-Khas was the hall of special audience during the Mughal times. If we look at the image references that are available through miniature paintings of that era, we can infer from the typology for building design and construction. The structure presents itself as pavilion set against a wall. Often some tensile fabric system would serve as extensions to the pavilion. Le Corbusier’s Assembly Building in Chandigarh also creates a similar gesture towards the large plaza. The sickle shaped roof supported by concrete shear walls acts like the tensile extensions of the Mughal pavilions.
Text description provided by the architects. Diwan-i-Khas was the hall of special audience during the Mughal times. If we look at the image references that are available through miniature paintings of that era, we can infer from the typology for building design and construction. The structure presents itself as pavilion set against a wall. Often some tensile fabric system would serve as extensions to the pavilion. Le Corbusier’s Assembly Building in Chandigarh also creates a similar gesture towards the large plaza. The sickle shaped roof supported by concrete shear walls acts like the tensile extensions of the Mughal pavilions.
Axonometric
尽管这个节目要求在露台上有一个起居室来举行商务会议和招待客人,但这些活动与迪万-伊卡家的活动非常相似。这座亭子通向前面一个景观优美的露台。因此,这一设计的恰当参考是60年代和16世纪40年代的两个展馆。结构的形式从拉伸织物的延伸以及装配大楼的超大排水沟中汲取灵感。
Even though the program called out for a living room on the terrace for conducting business meetings and entertaining guests, the activities are very similar to what could have taken place in the Diwan-i-Khas. This pavilion opens out to a landscaped terrace in front. Hence the apt references for the design are the two pavilions from the 1960’s and the 1640’s. The form of the structure draws inspiration from the tensile fabric extensions as well as the oversized gutters of the Assembly Building.
Even though the program called out for a living room on the terrace for conducting business meetings and entertaining guests, the activities are very similar to what could have taken place in the Diwan-i-Khas. This pavilion opens out to a landscaped terrace in front. Hence the apt references for the design are the two pavilions from the 1960’s and the 1640’s. The form of the structure draws inspiration from the tensile fabric extensions as well as the oversized gutters of the Assembly Building.
© Niveditaa Gupta
(尼日利亚)a
我们展馆的结构被设想成一系列由钢制成的入口,使人想起让·普鲁维的结构形式。屋顶是折叠式的,褶皱的,伸展在门廊上的。
The structure of our pavilion is conceived as a series of portals fabricated from steel reminiscent of Jean Prouvé’s structural forms. The roof is a folded, pleated and stretched over the portals.
The structure of our pavilion is conceived as a series of portals fabricated from steel reminiscent of Jean Prouvé’s structural forms. The roof is a folded, pleated and stretched over the portals.
3D section
三维截面
展馆对太阳的方向做出了反应,在北面和东面上有着清晰的玻璃。南方是一个分层的条件,大理石,空气和玻璃块,以减少热量的增加。该空间有一个板条木天花板,以硬木地板作为回报。其颗粒呈运动方向,突出了入口的形态。
The pavilion responds to the direction of the sun with clear glazing on the North and East facades. The South is a layered condition of marble, air and glass block, to reduce heat gain. The space has a slatted wood ceiling reciprocated by a hardwood floor. The grains of which are in the direction of movement, accentuating the form of the portals.
The pavilion responds to the direction of the sun with clear glazing on the North and East facades. The South is a layered condition of marble, air and glass block, to reduce heat gain. The space has a slatted wood ceiling reciprocated by a hardwood floor. The grains of which are in the direction of movement, accentuating the form of the portals.
© Niveditaa Gupta
(尼日利亚)a
墙上的大理石是印度产的,在安巴吉的采石场发现。与书相匹配,石板上的纹路让我们想起了由于大理石的半透明而发光的“鞋印”屏幕。木材天花板和地板增加了温暖的空间,当并置在钢和玻璃。木镶板继续在一个小房间里,就像一个船舱。这个空间是客户的私人办公室。
The marble for the wall is of Indian origin, found in the quarries of Ambaji. Book matched, the veins of the stone panel reminds us of the ‘shoji’ screens that glow due to the translucency of the marble. The wood ceiling and flooring adds warmth to the space when juxtaposed against the steel and glass. The wood panelling continues inside a small room, resembling a ships cabin. This space serves as the client’s private office.
The marble for the wall is of Indian origin, found in the quarries of Ambaji. Book matched, the veins of the stone panel reminds us of the ‘shoji’ screens that glow due to the translucency of the marble. The wood ceiling and flooring adds warmth to the space when juxtaposed against the steel and glass. The wood panelling continues inside a small room, resembling a ships cabin. This space serves as the client’s private office.
我们的客户是属于德里一个老工业家庭的一对年轻夫妇。这一空间为他们提供了一种逃避的机会,并使他们摆脱了共同家庭系统的责任。因此,一个轻盈的,通风的,但个人的“展馆”。
Our client’s are a young couple belonging to an old industrial family of Delhi. The space provides them an escape and a release from the responsibilities of a joint family system they belong to. Hence, a light and airy and yet personal ‘Pavilion.’
Our client’s are a young couple belonging to an old industrial family of Delhi. The space provides them an escape and a release from the responsibilities of a joint family system they belong to. Hence, a light and airy and yet personal ‘Pavilion.’
© Niveditaa Gupta
(尼日利亚)a
Architects Harsh Vardhan Jain Architects
Location New Delhi, India
Architect in Charge Harsh Vardhan Jain
Design Team Dhawan, Sameeksha Gulati, Anahita Fotedar, Arushi Rana, Audarya Bansal
Area 455.0 ft2
Project Year 2018
Photographs Niveditaa Gupta
Category Houses Interiors
Manufacturers Loading...
{{item.text_origin}}












