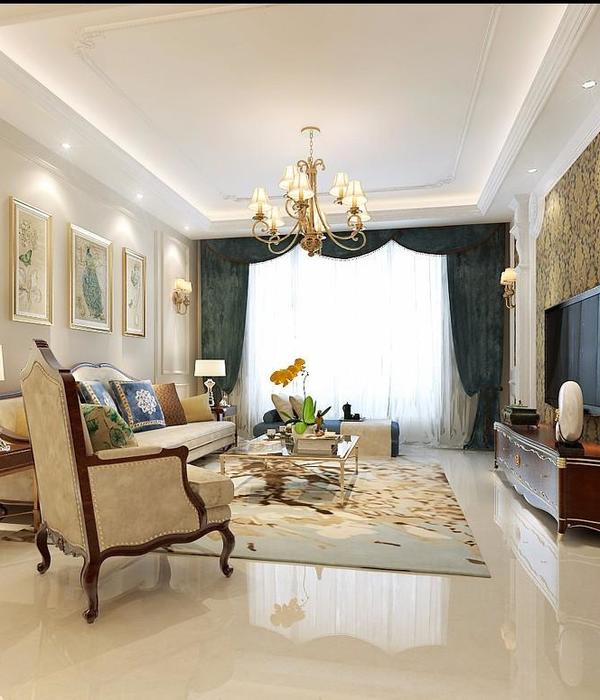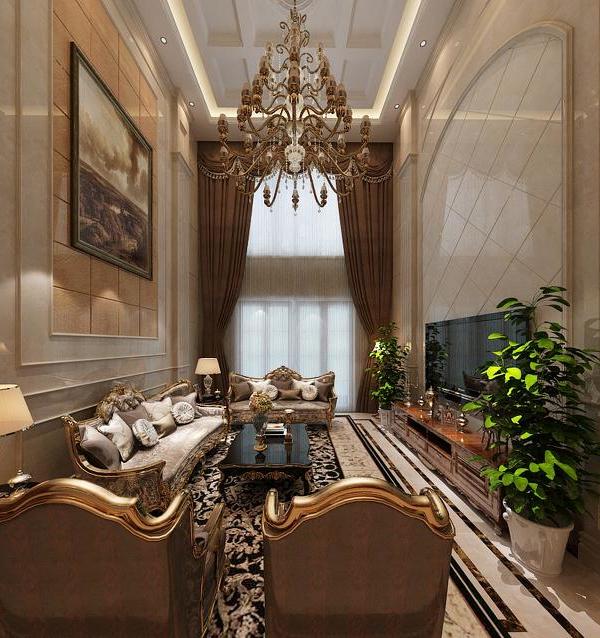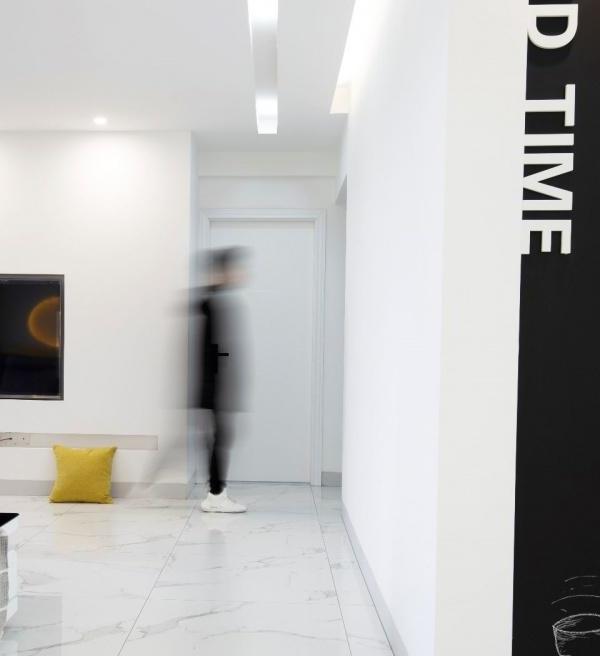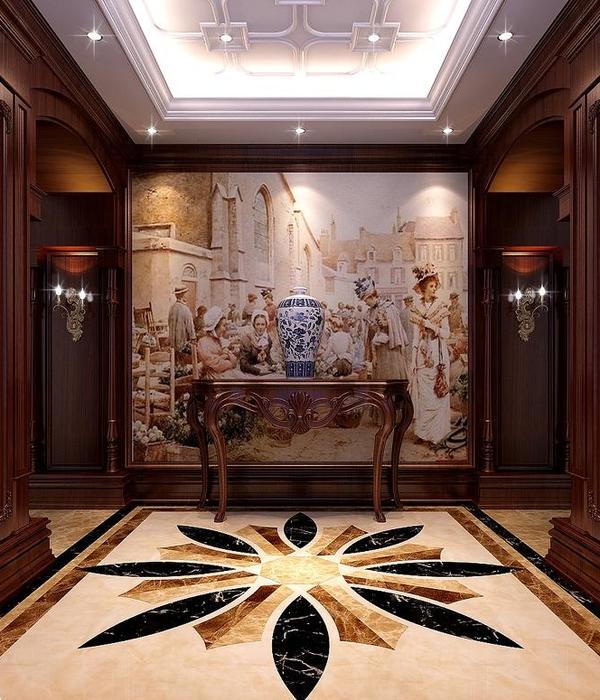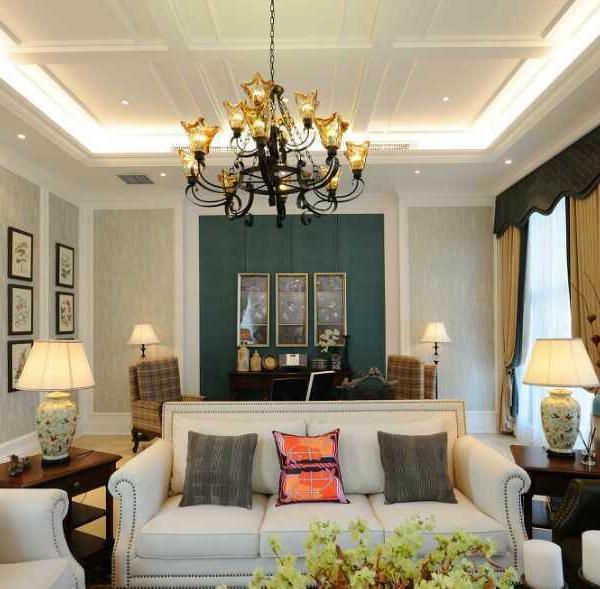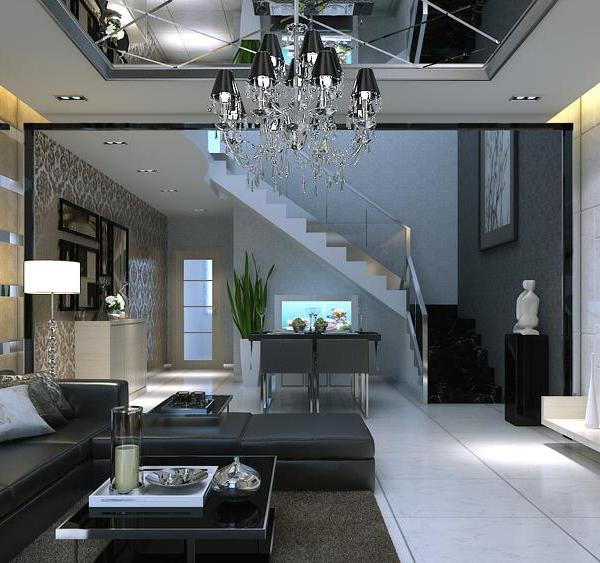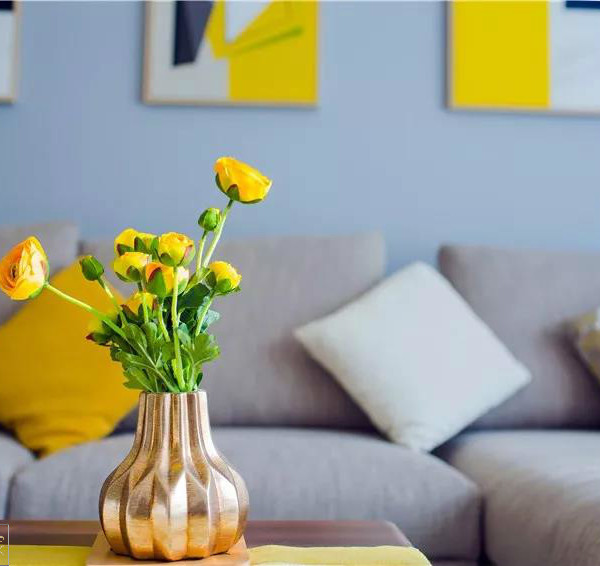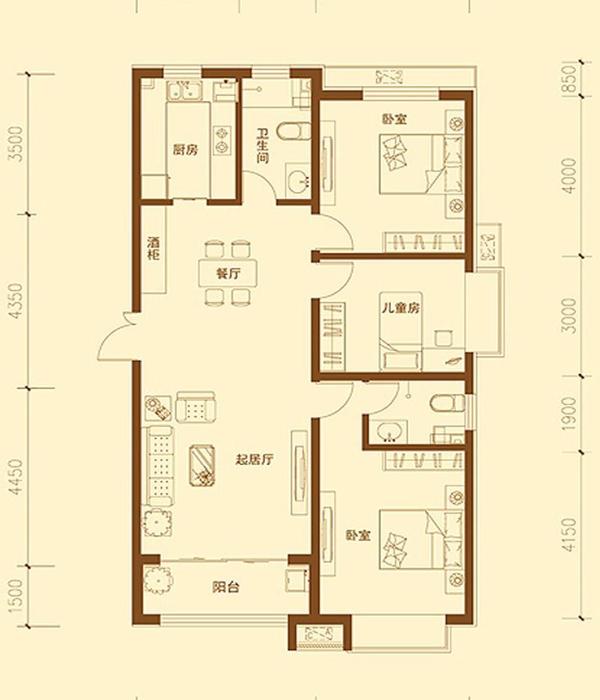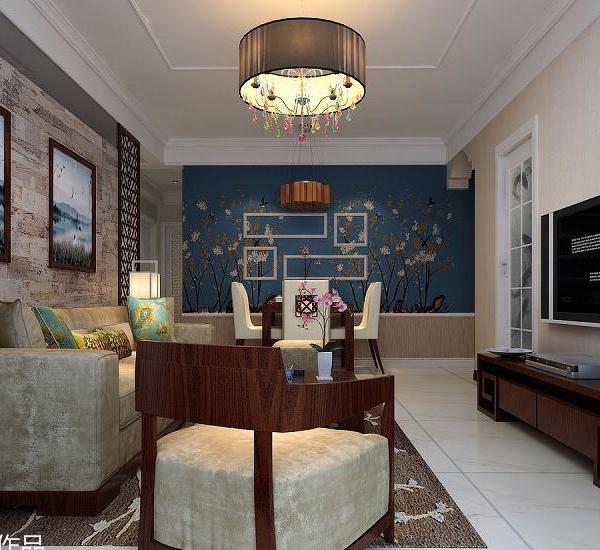非常感谢
AABBtelier d’Architecture Bruno Erpicum & Partners
Appreciation towards
Atelier d’Architecture Bruno Erpicum & Partners
for providing the following description:
AABE新作无限住宅,位于无限海天间的狭长高地上,以纯白和开放的姿态投入天地怀抱,获得永恒的时间,空间,还有美!
“Infinity House”, the new project of AABE, is located in a narrow highland between the broad sky and endless sea. The white and open building embraces the entire horizon to gain the infinite time, space and beauty!
photograph:Jean Luc Laloux
该住宅的地理位置十分独特,背面是其他住宅建筑,正面是开阔的海平面。建筑区域的狭长地形为设计带来了挑战,然而,建筑师化不利为有利,
充分利用地形特点,打造了一个开放式的永恒之宅。
大自然在白色墙壁上尽情地描绘着不同的图景。Sabine,这种生长缓慢的松树诉说着古老的历史。
永恒的空间和时间从我们身旁悄然经过。建筑则为我们塑造空间和指示时间,恰如古老的日晷。除此之外,住宅还体现了第三种永恒—美。
The house takes up its position, back facing the other houses, and simply embraces the entire horizon. The architect has limited terrain to work on.The trick however is to release all the emotions of the place: opening or splitting, reflecting infinity.
The white walls are blank pages for nature’s expression. The Sabine is a slow-growing pine, recounting the story of an ancient world.
Space and time are two infinite things that pass us by. Architecture, however, enables us to model space and set time, like a sundial. It can also embody a third infinite thing: beauty.
▼海景正立面 Facade, with sea view
▼具有厚度的白色墙体笼罩面向大海开放的玻璃外表皮生活空间 The thick white wall covers the glass-framed open living space facing the sea.
▼(左)墙体两侧,背海的后方是一条狭窄的景观水池(右)入口院落
(Left) The opposite sides of the wall; a poor lies at the back of the building (Right) Entrance courtyard.
▼入口院落,白墙,绿树,细小的卵石 Entrance courtyard decorated by the white wall, green tree and tiny pebbles.
▼从入口能一直看到起居空间以及远处的海天。高耸的墙壁,笔直的通道,挑立的大门。无尽的时间,无尽的空间。
The living space and the sea and sky are visible through the entrance. Tall wall, straight gallery and gate. Infinite time, infinite space!
▼ 高耸的墙壁,笔直的通道,挑立的大门。无尽的时间,无尽的空间。Tall wall, straight gallery and gate. Infinite time, infinite space!
▼(左)视野无限的起居空间(右)闪满夕阳余辉的厨房 (Left) Living space with infinite view (Right) Kitchen carpeted with rays of sunset.
▼起居室外的海景平台与泳池 Terrace and poor outside of the living room.
▼(左)从起居室尽头看入口方向 (右)起居室与厨房连通
(Left) View of the entrance from the end of living space (Right) The living space is connected with the kitchen.
▼夕阳中的泳池休息亭 The pavilion under the sunset.
MORE:
Atelier d’Architecture Bruno Erpicum & Partners
,更多关于他们:
{{item.text_origin}}



