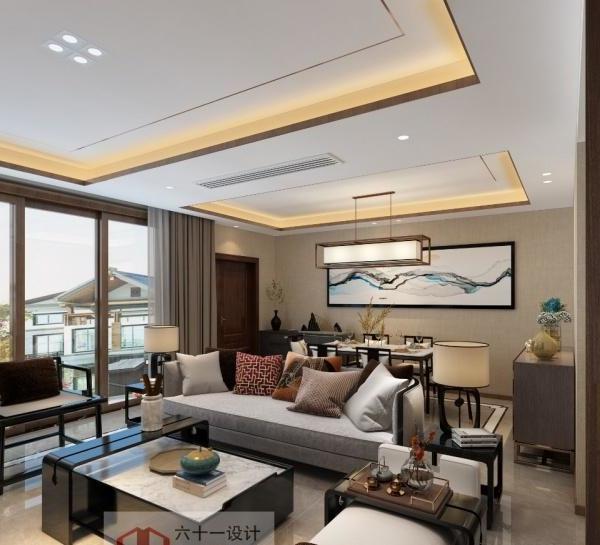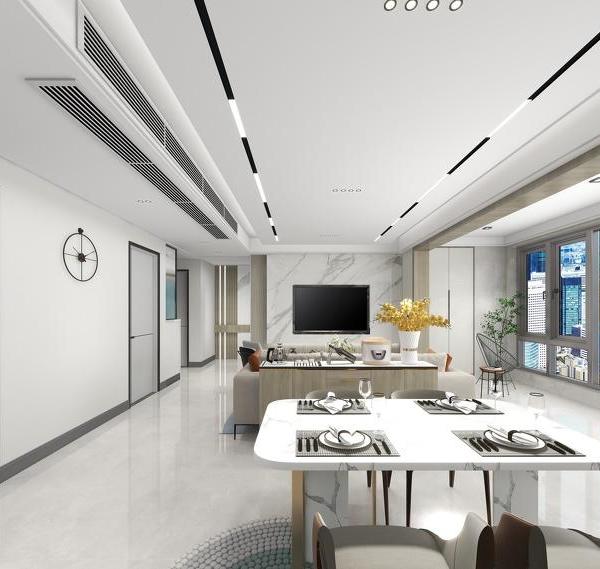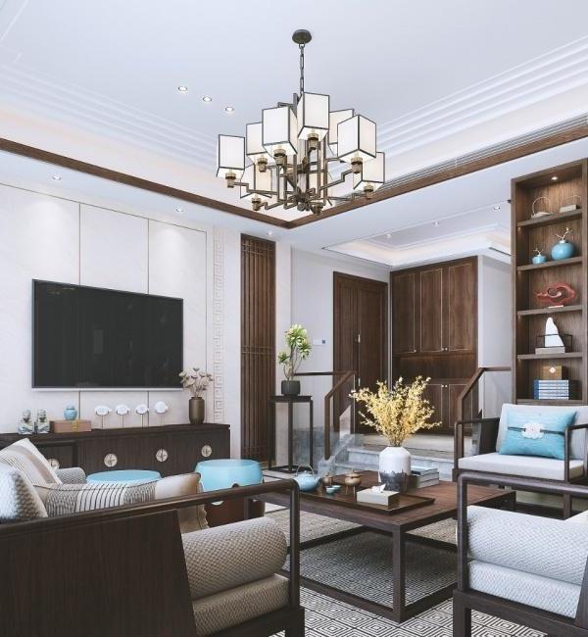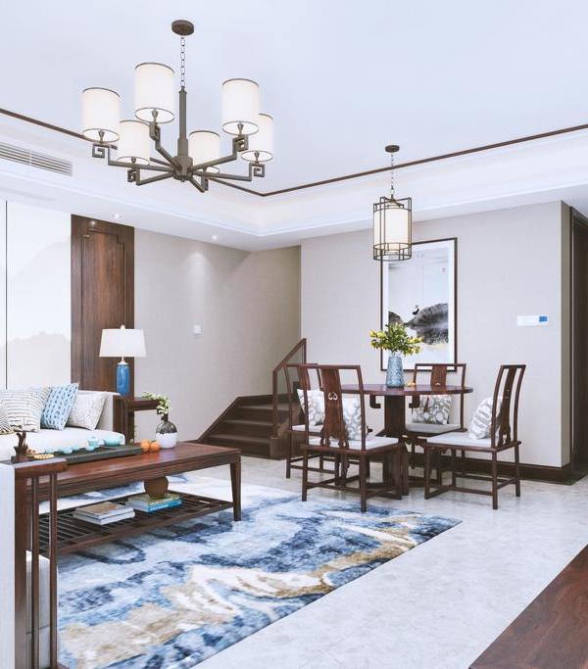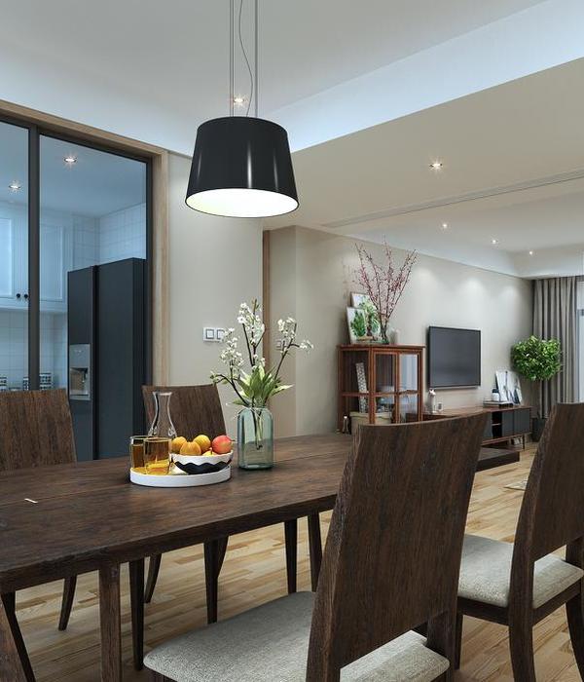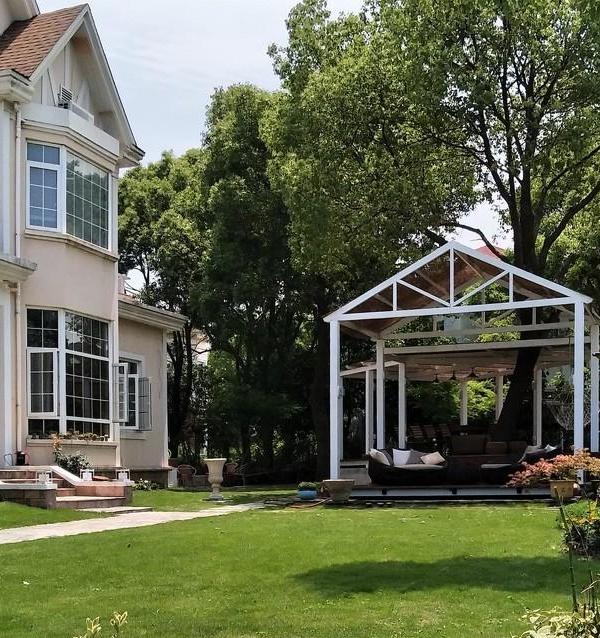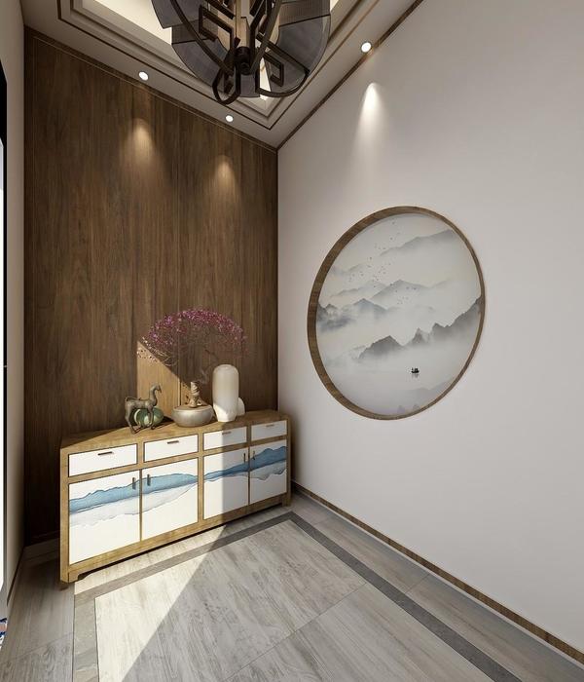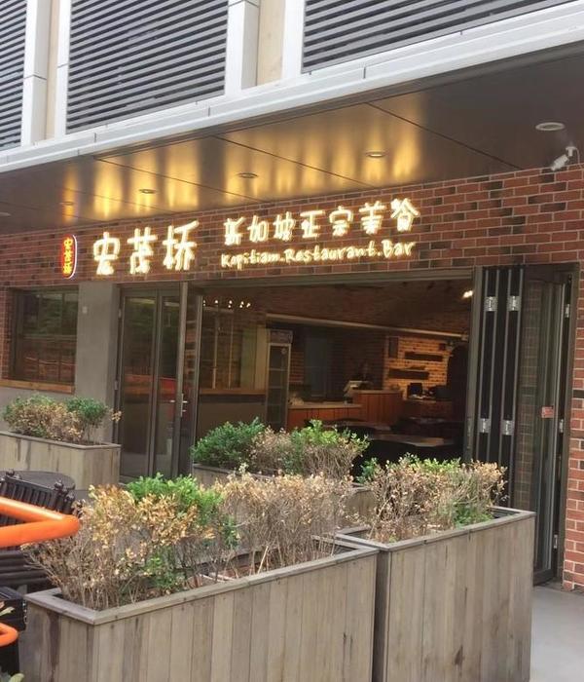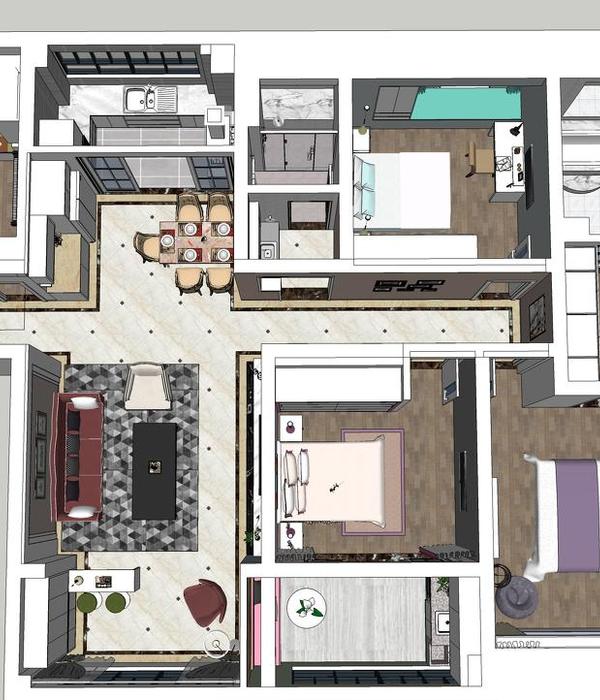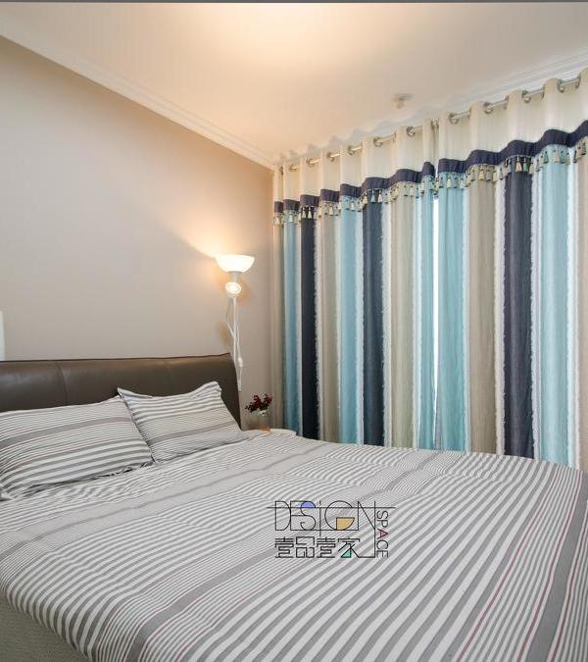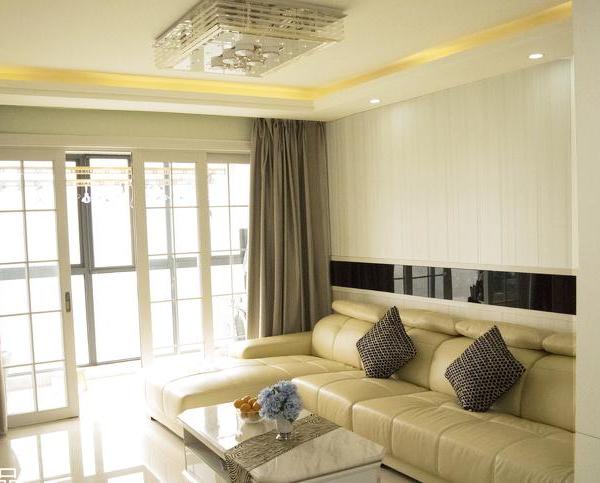- 项目名称:比利时Scheepvaart救济院
- 设计方:Hub
- 位置:比利时
- 分类:公共设施
- 内容:实景照片
- 摄影师:Allard van der Hoek
Belgium Scheepvaart poorhouse
设计方:Hub
位置:比利时
分类:公共设施
内容:实景照片
合作人:loos architects, bureau bouwtechniek, bas
图片:14张
摄影师:Allard van der Hoek
这是由Hub设计的Scheepvaart救济院,位于运河沿岸,是综合体的一部分。由于其独特的地形和物质环境,场地具有原始独特的特点。不同于传统的工业“方盒”,该建筑的功能组合相当独特,包括车库、工作坊、办公室以及看守所。该项目预算有限,因此该项目需要全面考虑到场地环境、财政预算以及功能布置的问题。通过整合整个建筑体的储存空间,缩小场地周边的围护构架,与建筑的橡胶表皮形成对抗性。建筑高度并不统一,而是根据不同功能及使用要求而调节。建筑侧面使用更雕塑性的处理方式,提升建筑的表现特色,同时将户外区与主要功能区连接在一起。这些措施有助加强建筑的个性,同时保留周边景观的开放性。
译者: 艾比
From the architect. The workhouse is part of a complex situated alongside the canal which has a very original and distinct character thanks to its special typology and materialisation. Unlike traditional industrial ‘boxes’, the workhouse’s programmatic mix is rather peculiar: it includes a garage, workshops, offices and a caretaker’s As a starting point for dealing with the resulting contextual, financial and programmatic constraints, the brief was carefully analysed. The proposed budget was very limited and was therefore a determining factor in the chosen design strategy. By integrating the storage area within the overall volume, the workhouse is literally leant more substance, sparing the site from random storage. The requested fence around the area ‘shrinks”, as protection, up against the inexpensive EPDM shell of the building.
Instead of choosing a standard height for the building, a differentiating profile was chosen in line with the divergent functions and their respective requirements. The side of the building made way for a more sculptural treatment, boosting the building’s expressive character while linking the exterior to the main functional areas. The result of these interventions is a building with a strong identity which retains the open character of the surrounding landscape
比利时Scheepvaart救济院外部实景图
比利时Scheepvaart救济院外部过道实景图
比利时Scheepvaart救济院内部实景图
比利时Scheepvaart救济院内部过道实景图
比利时Scheepvaart救济院内部局部实景图
比利时Scheepvaart救济院平面图
比利时Scheepvaart救济院分析图
{{item.text_origin}}

