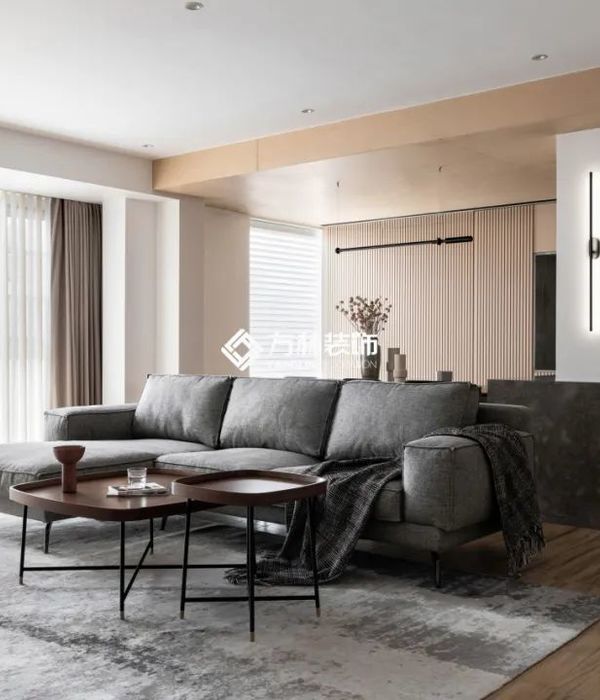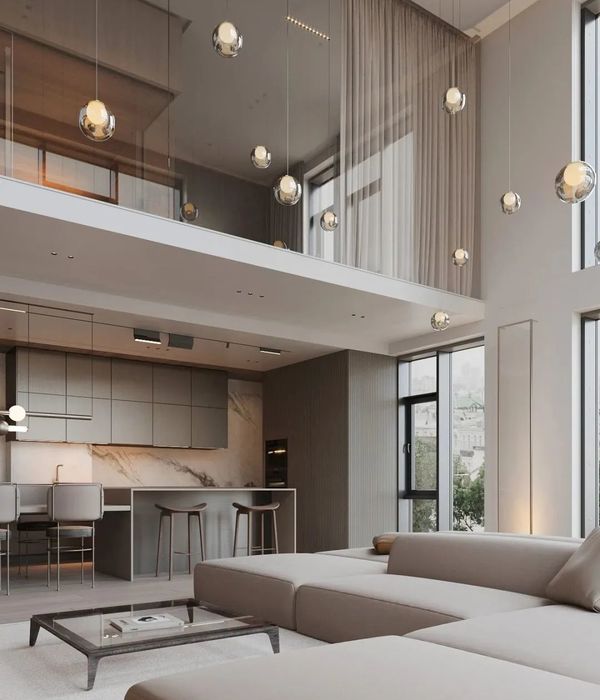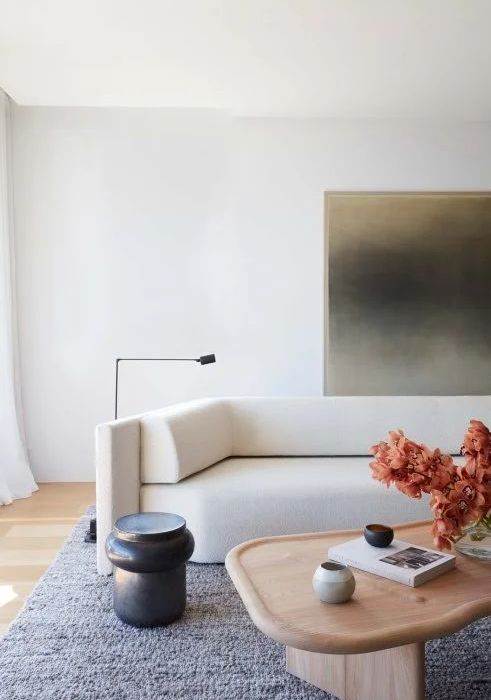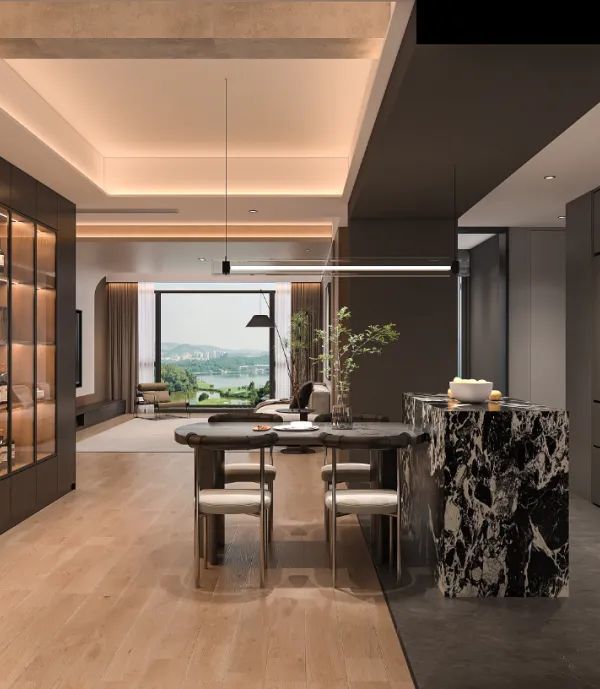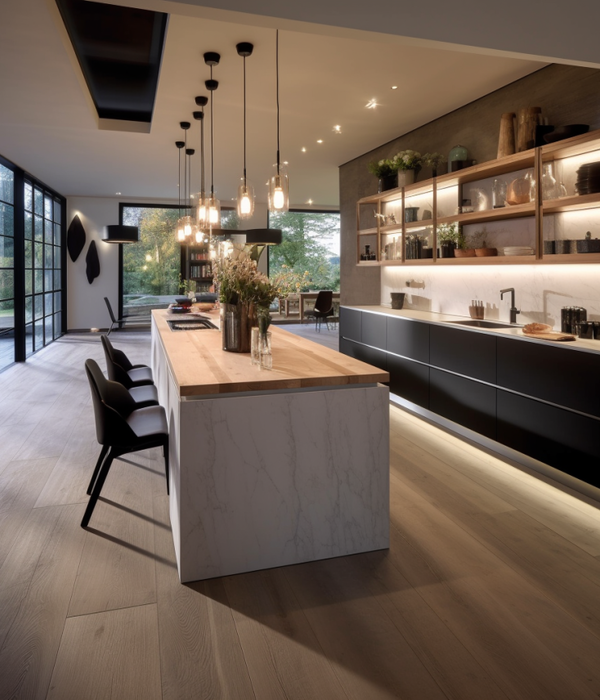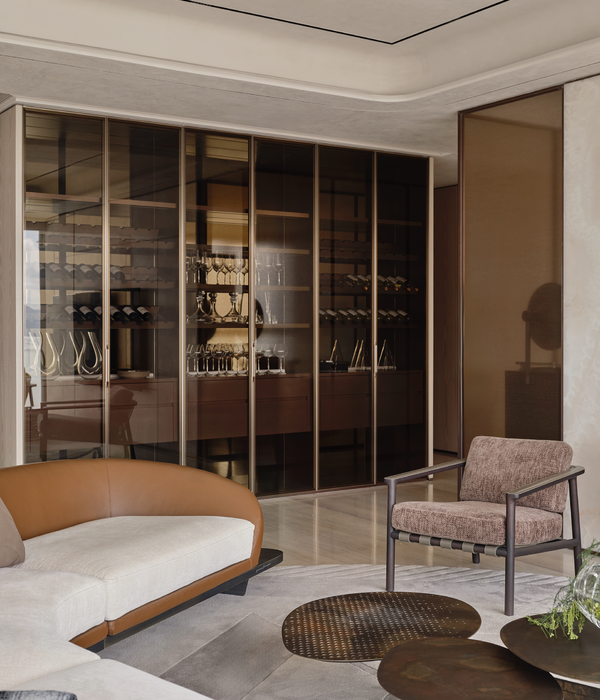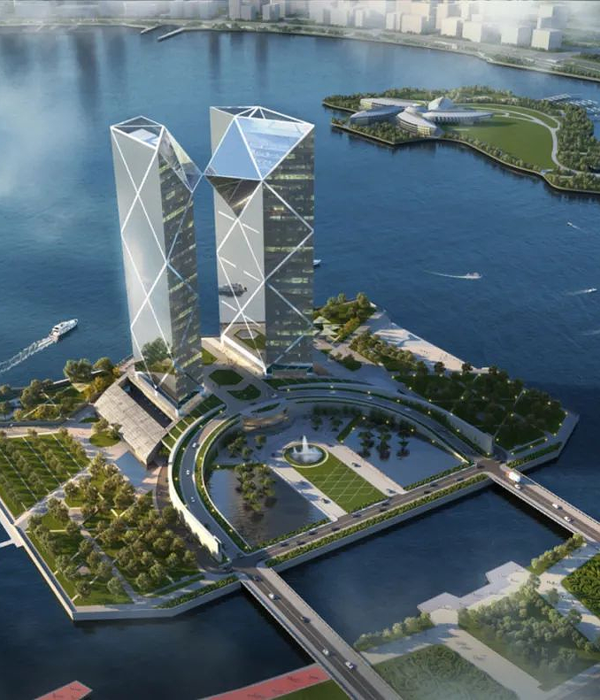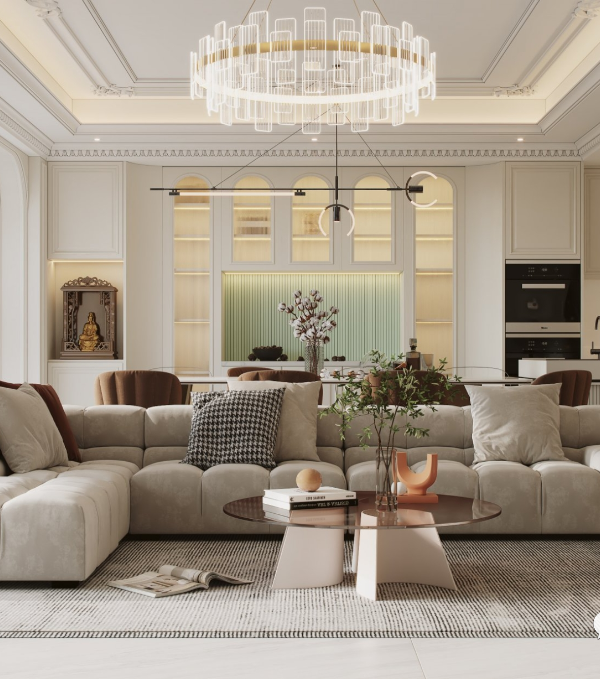非常感谢
AABBtelier d’Architecture Bruno Erpicum & Partners
Appreciation towards
Atelier d’Architecture Bruno Erpicum & Partners
for providing the following description:
混凝土,如同葡萄牙阳光与气候打造的深色肌肤。
阳光划过褶皱肌理留下阴影。
建筑…..也具有性格。
住宅建在坡上,卧室等空间与坡道相融合。
而起居室完全暴露在坡顶的平台上,十分透明。
起居室空间摆放了极少的家具,这是为了更好的体验无尽的风景。
Concrete envelops the building, like weathered skin tanned by Portugal’s climate. The skin has wrinkles and flaws that trap the light. This denotes its strength of character.
Below the day zone exposed to air and light, lies an underground family room. It acts as a rest-stop before reaching the bedrooms. The sofa invites us to sit for a moment and unravel the secrets of the raw material, the only décor.
下层,光与混凝土
卧室中,浴缸和淋浴以及床同处一个大空间中。
The bedroom includes a bath and shower. Everything is incorporated into a single room to save on space. This is what counts.
夜阑人静,平台上发光的起居空间,如同降落在这寂静星球上的一颗明亮星星。
The central block of the day zone supports the roof, like an umbrella encircled by a crown of luminosity.
In the dead of the night, you may well think a star has landed on earth.
Architect : AABE – Atelier d’Architecture Bruno Erpicum & Partners
Website :
Location : Portugal
Year of completion : 2010
Area : 400 M2
Photographer : Jean-Luc Laloux
Text : Baptiste Erpicum
MORE:
Atelier d’Architecture Bruno Erpicum & Partners
,更多关于他们:
{{item.text_origin}}

