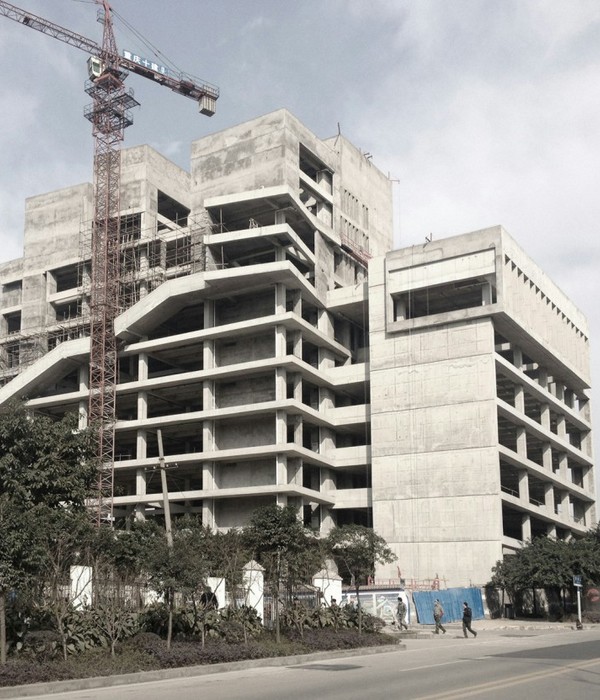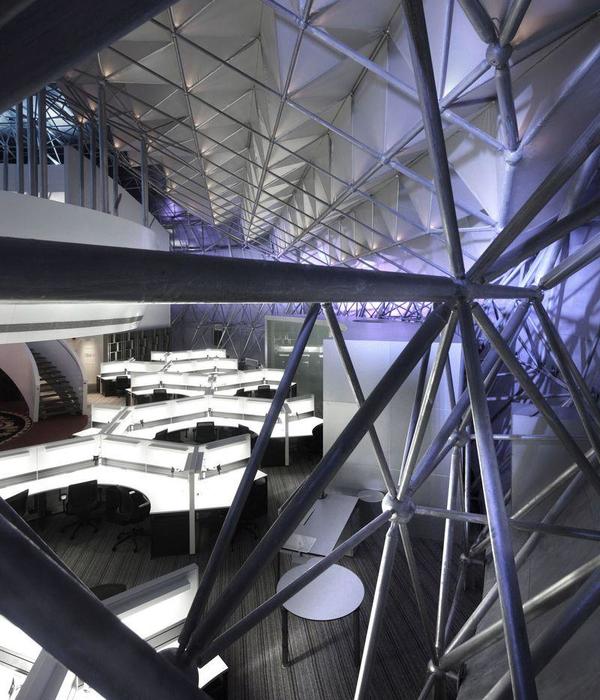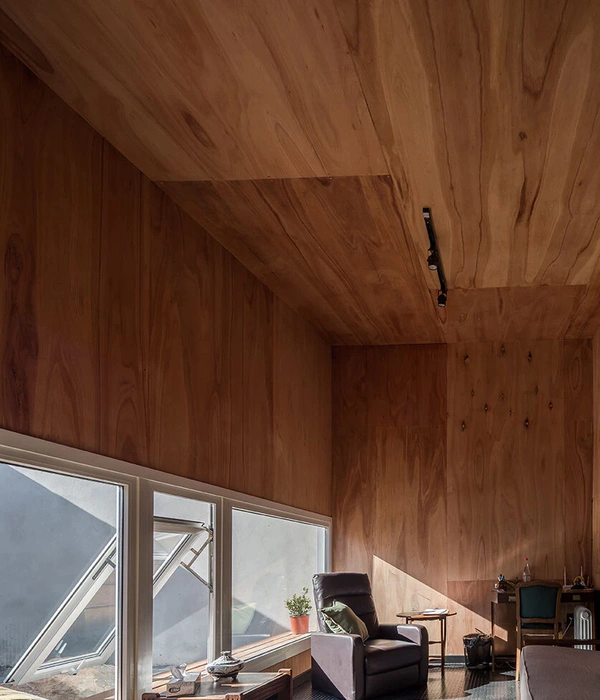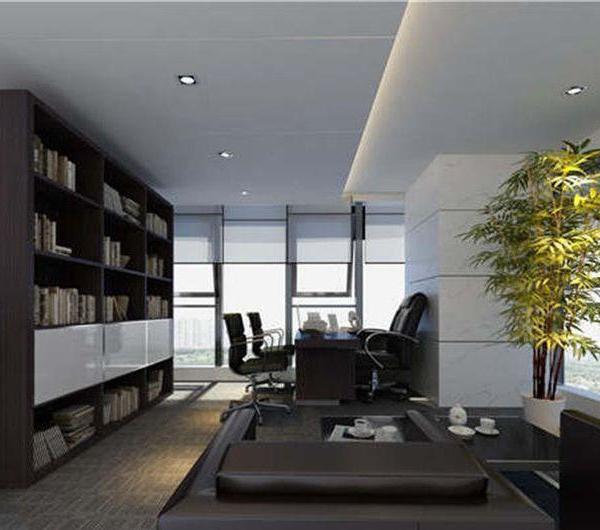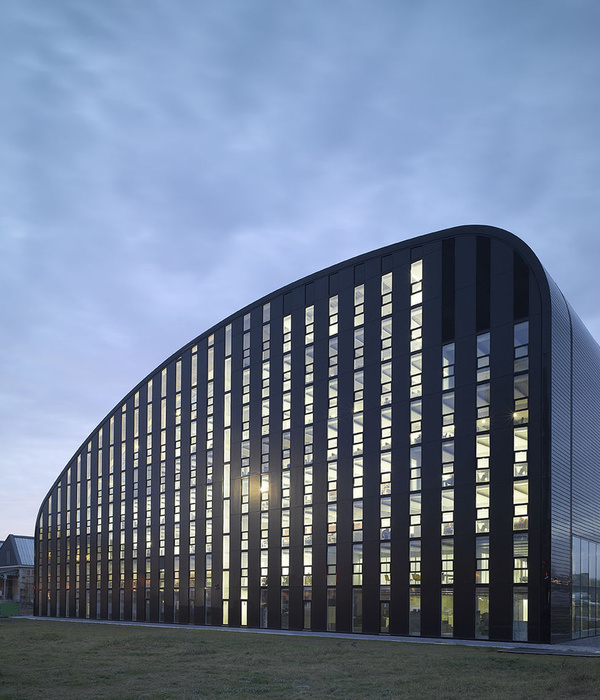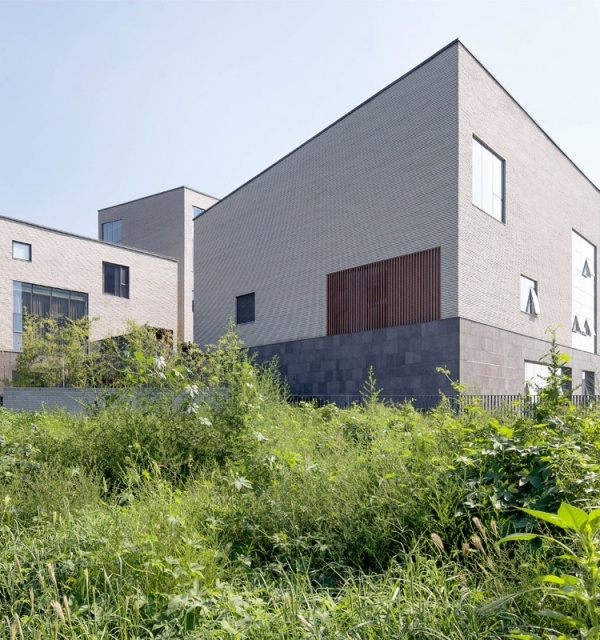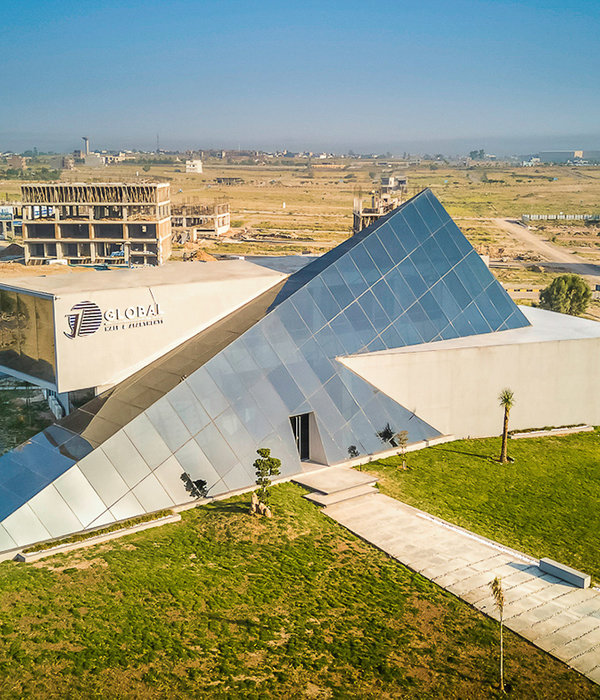Pacaembu House in São Paulo, designed by Studio Arthur Casas, is a contemporary haven for socializing and relaxation. Set in the scenic Pacaembu neighborhood, this house skillfully uses its sloping terrain to offer stunning views and discreet street presence. Its layout includes a living room, dining area, and bedrooms, all integrated with outdoor spaces like a pool and garden. Unique design elements and a focus on sustainability, with features like solar panels and a green roof, complement the interior’s elegant mix of rustic and modern finishes.
About Pacaembu House
Pacaembu House: A Hub for Social Connection
In São Paulo’s Pacaembu neighborhood, Pacaembu House stands as a social sanctuary designed for a couple. It offers a comprehensive leisure and wellness infrastructure, perfect for family and friends gatherings.
Innovative Design on Sloping Terrain
The house, spanning two streets with a 7-meter (about 23 feet) slope, integrates stairs and an elevator to connect its levels. This design maximizes the scenic views of the residential area and retains discretion from the street. Despite its large size, the house blends into its surroundings, resembling a native forest.
The ground floor houses the living and dining rooms, alongside a fireplace and cigar store. These areas open onto a veranda with a swimming pool. Below, a gourmet area connects to a garden and a fish-filled lake, while bedrooms, including an intimate one, occupy the upper level.
Striking Architectural Elements and Sustainability Focus
The pool area features illuminated glass floors, revealing the underground space. Cyclopean concrete walls, molded in loco with stones, line a corridor lit by skylights. The house also prioritizes sustainability, sporting solar panels and a green roof.
Indirect lighting fills the home, creating a play of light and shadow, especially noticeable in the double-height entrance. The interior design, a collaboration with the clients, features rustic stone, wood finishes, and accents of green and orange marble. The furnishing, a mix of vintage and contemporary pieces by Arthur Casas, enhances the home’s eclectic and cozy ambiance.
Photography courtesy of Studio Arthur Casas
{{item.text_origin}}

