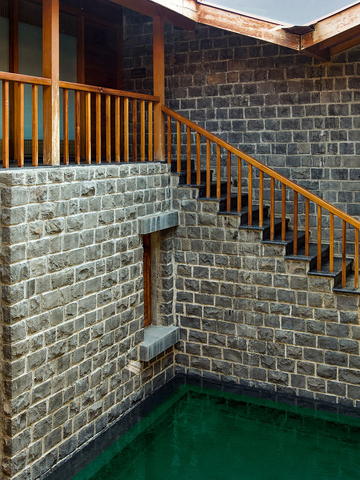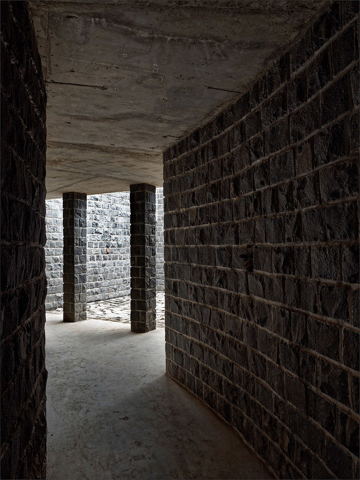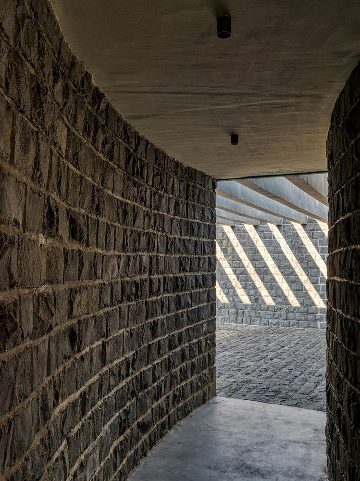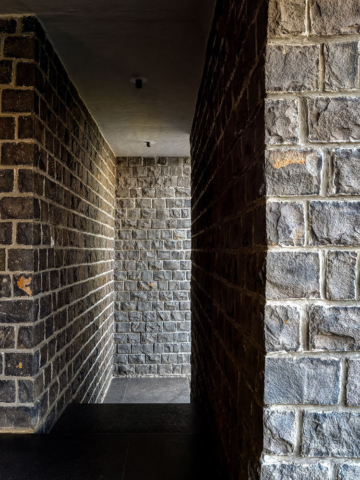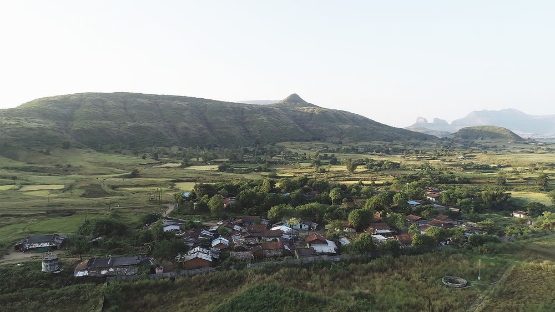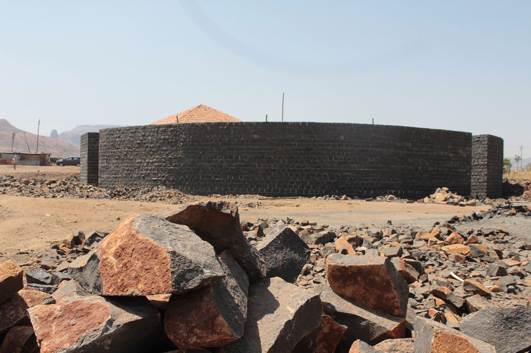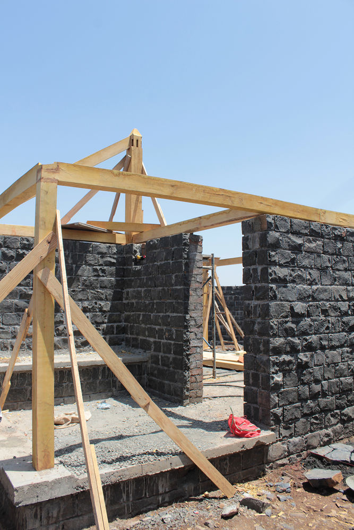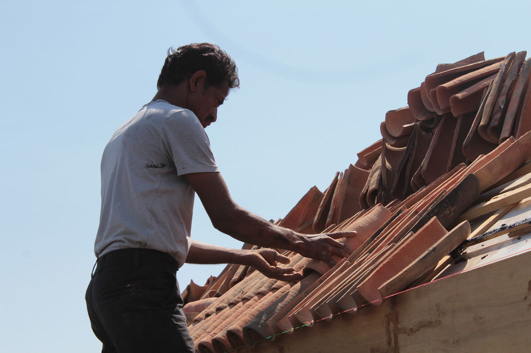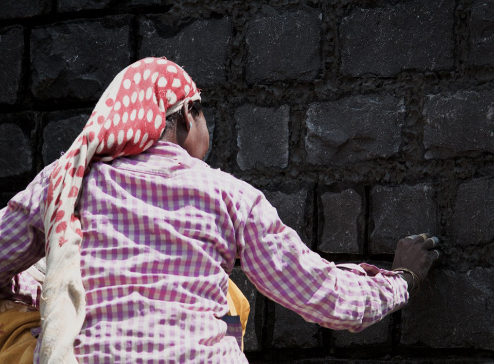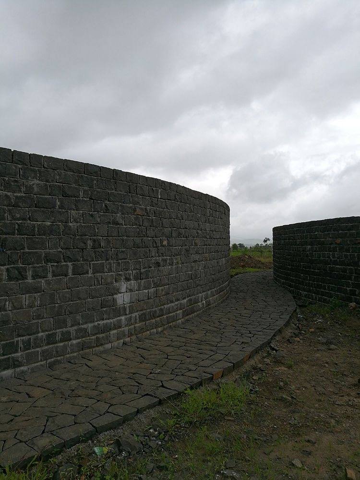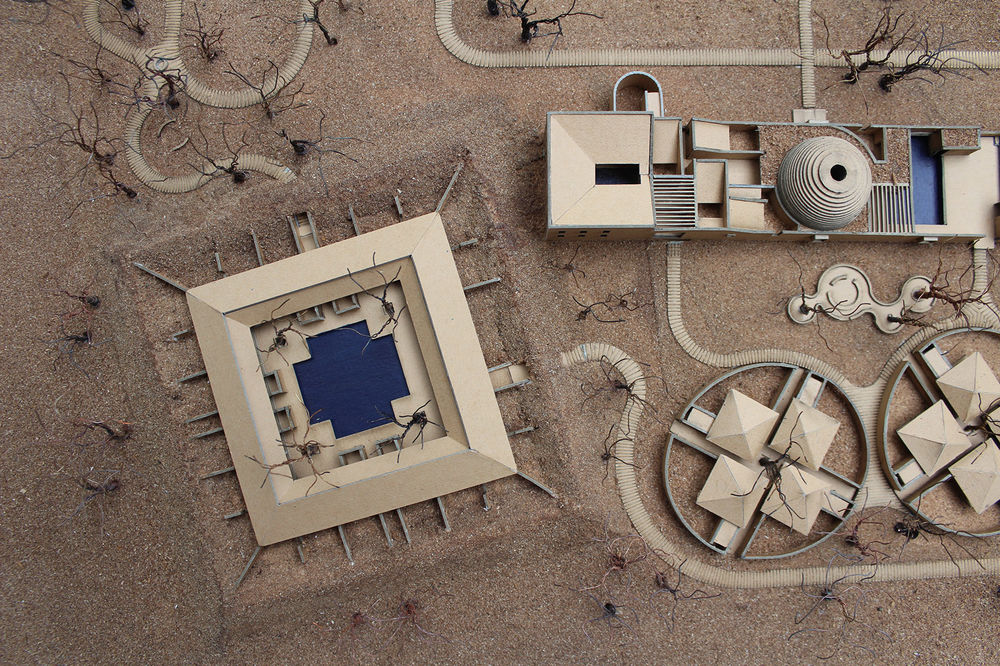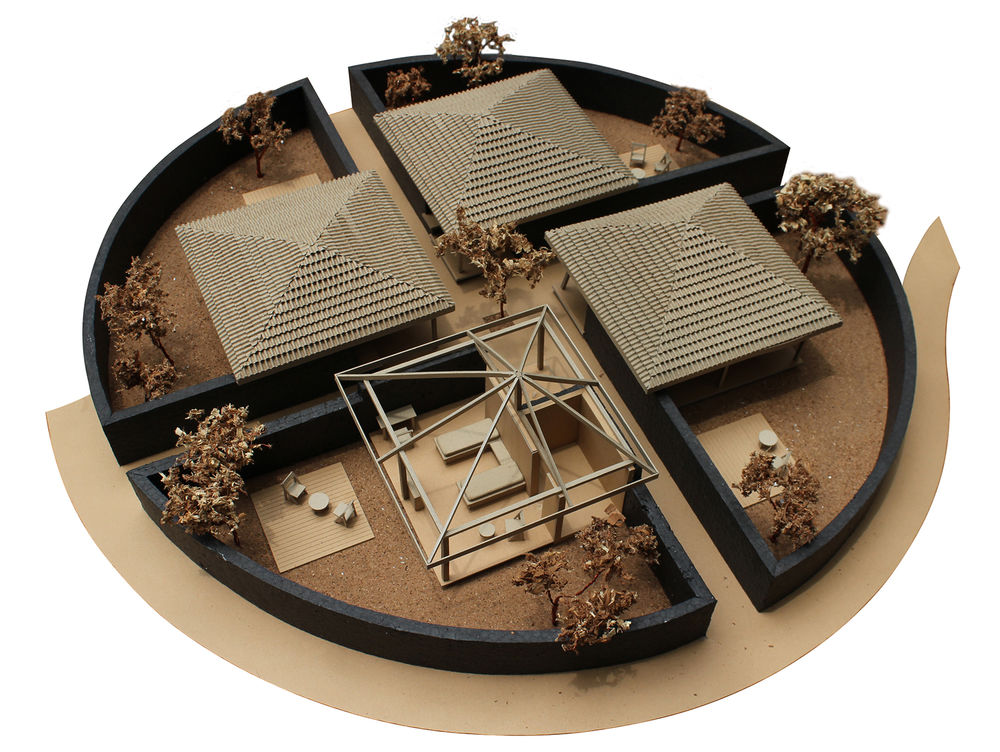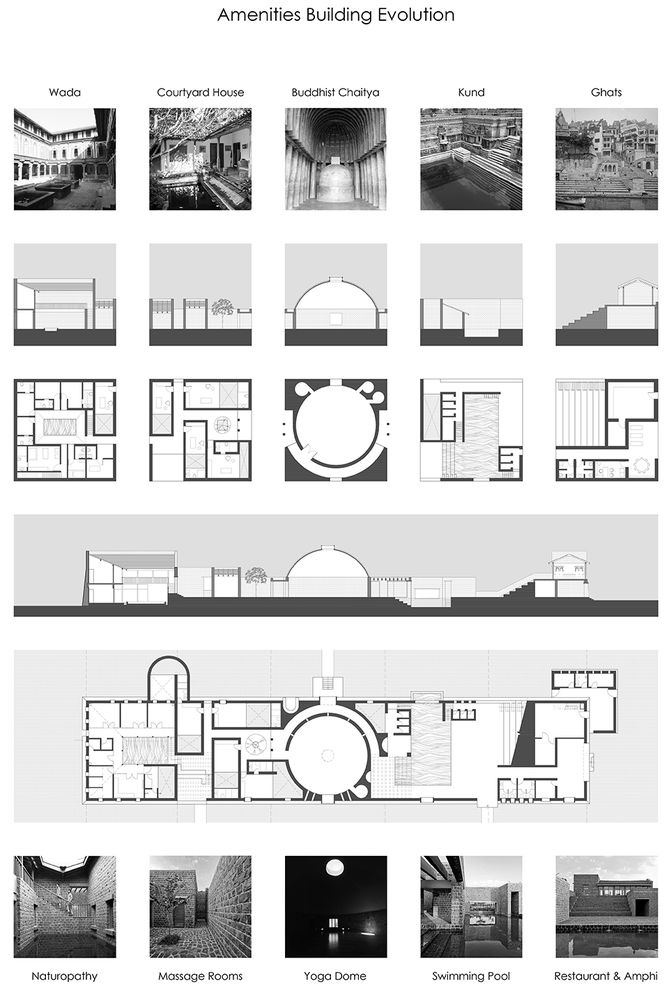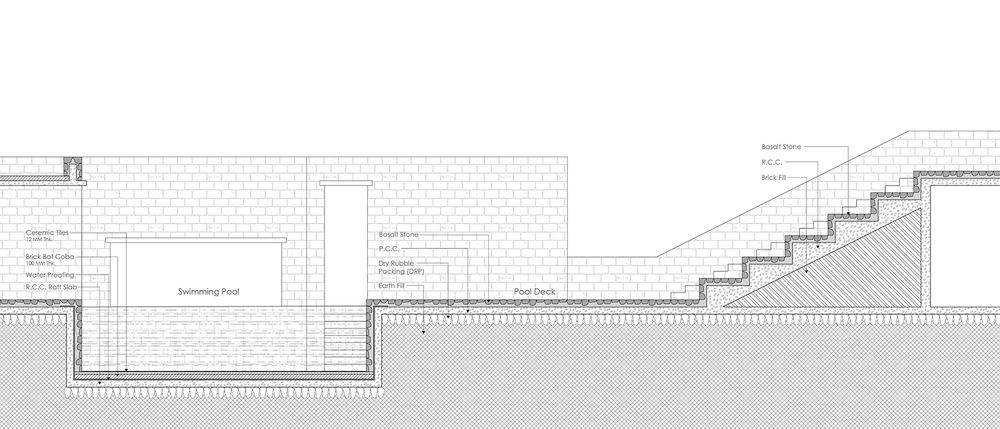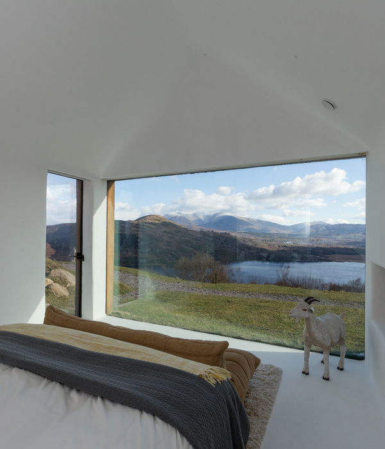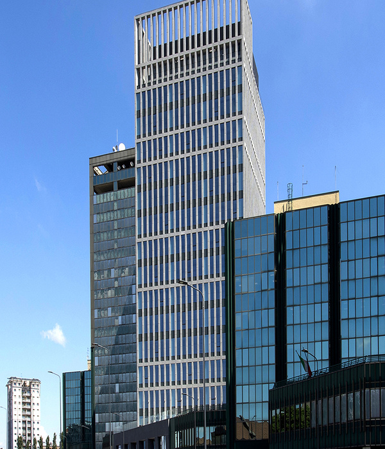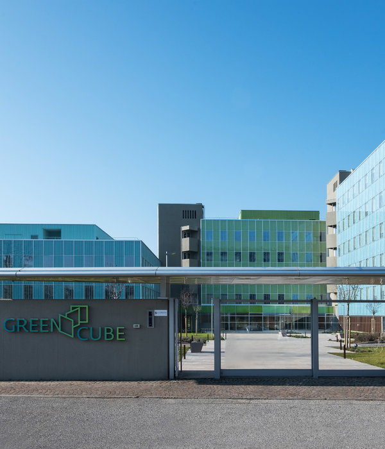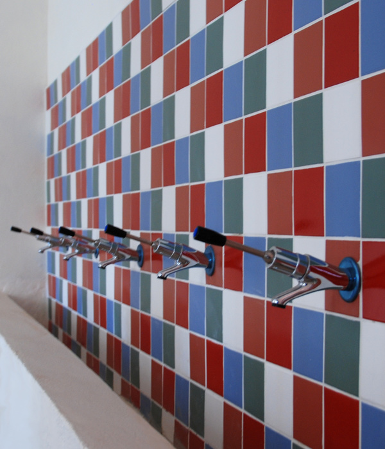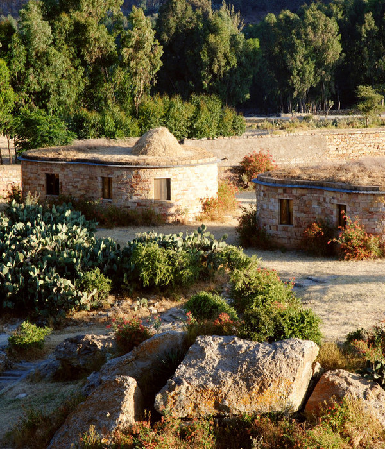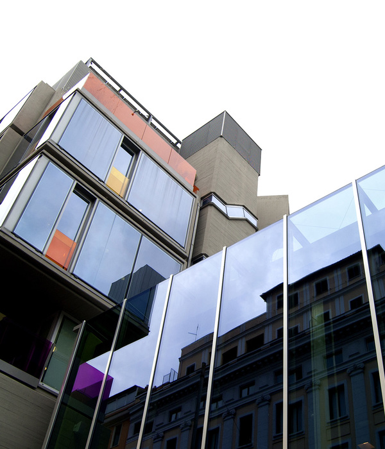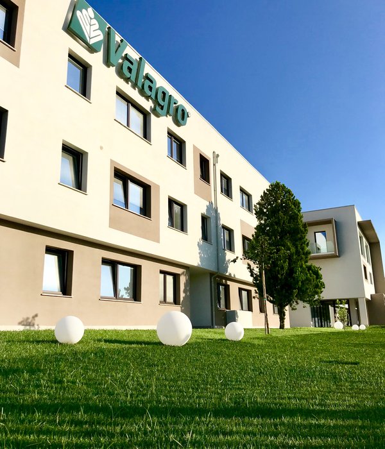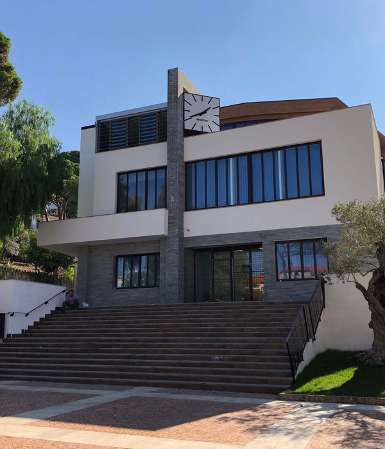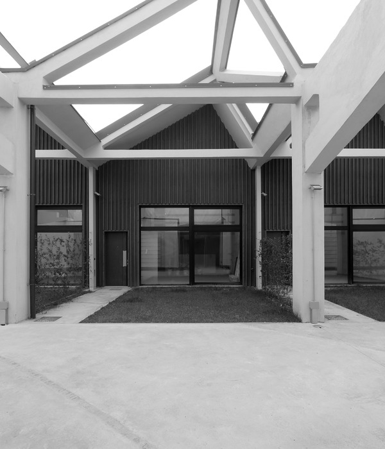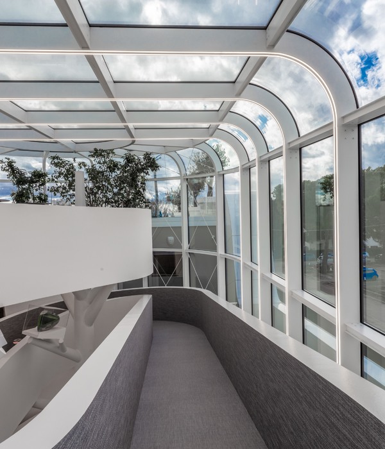Viveda 度假村 | 融入自然,历史与现代的完美结合
基地的显著特征之一是周围环境,这里处在庞大的西高止山脉、戈达瓦里河流域、七彩农田、零星树木和各类牛羊的环境中。该地区气候炎热且干燥,夏季更甚,但享有宜人的季风和冬季环境。项目的首要目标是设计回应场地的空间。大部分空间伴有矮墙遮阴并充分利用自然光和通风。所有建筑均配有庭院和绿地,可以通风、降低环境温度并增加炎热干燥环境所需的湿度。
One of the most striking features of the site is its setting. The site is situated between the gigantic Sahyadri mountain range, the mesmerizing waters of Gautami Godavari dam and a mosaic of multi-toned farmlands, sporadic trees, cattle, cows, buffaloes, sheep, goat and so on. The region has a hot and dry climate especially during summers, but enjoys pleasant monsoons and winter conditions. The first intention of the project was to design spaces that responded to this setting. Most of the spaces are designed to create shade with minimum walls to allow maximum natural light and ventilation. All the buildings are perforated with courtyards and green pockets makes the project breathable and decreases the ambient temperature and adds the necessary moisture required in a hot and dry climate.
▼项目鸟瞰,aerial view © Hemant Patil
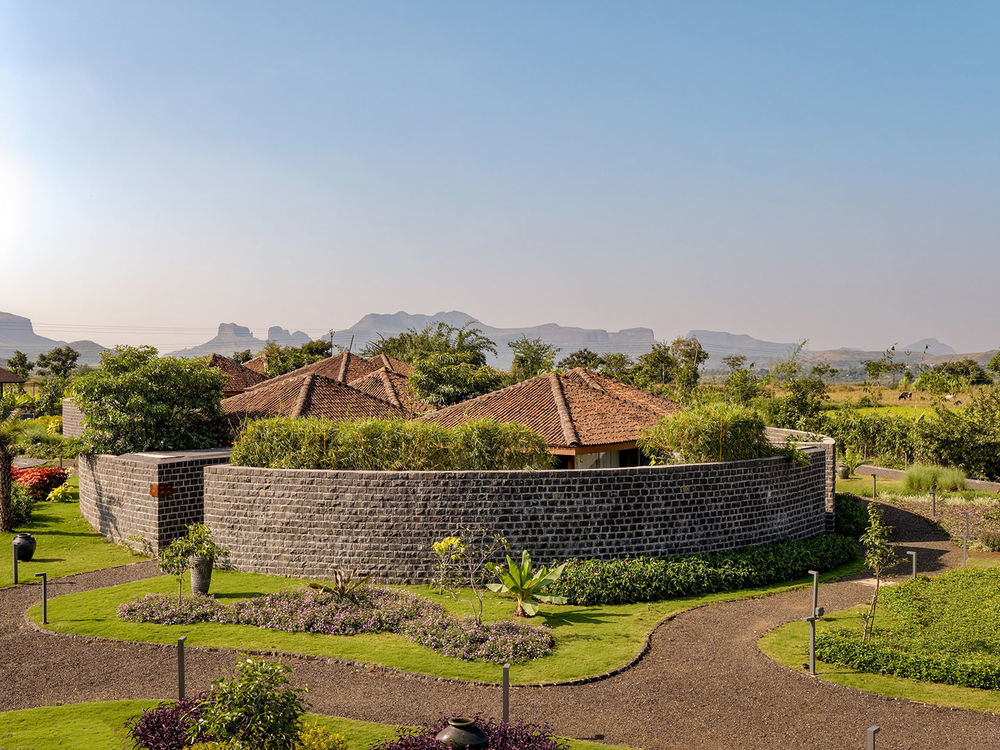
该项目试图在空间上使人们想起当地的各类历史建筑。在过去,政治和宗教行动在西高止山脉和Trimbekashwar区域留下了一些建筑遗址,其中吸引人的建筑包括:中世纪堡垒 – 它们通常建在山上;Wadas – 富商建造的中世纪精美房屋;Kunds – 地下水源于哈拉帕城,但在各地寺庙里都能看到;Chaityas – 美观的佛窟和寺院;Ghats – 通向不同河流的沿岸阶梯,使建筑与景观融为一体。以上每种建筑类型都具有独特的空间特征,分别应用在该项目的不同部分。便利设施由五部分组成,每个部分具有五种不同功能和相应的空间特征,分别为如同Wadas的理疗区域、如同乡村住宅的按摩室、如同Chaityas的瑜伽和冥想室穹顶、如同Kunds的泳池以及如同Ghats的剧场和餐厅。这五部分被整合在长向体块中,并由过渡空间相连。设计师通过借鉴上述当地建筑类型并深入了解其功能,创造出具有不同体量、光影效果、质地和动线的空间序列。
▼演变过程,evolution © a for architecture
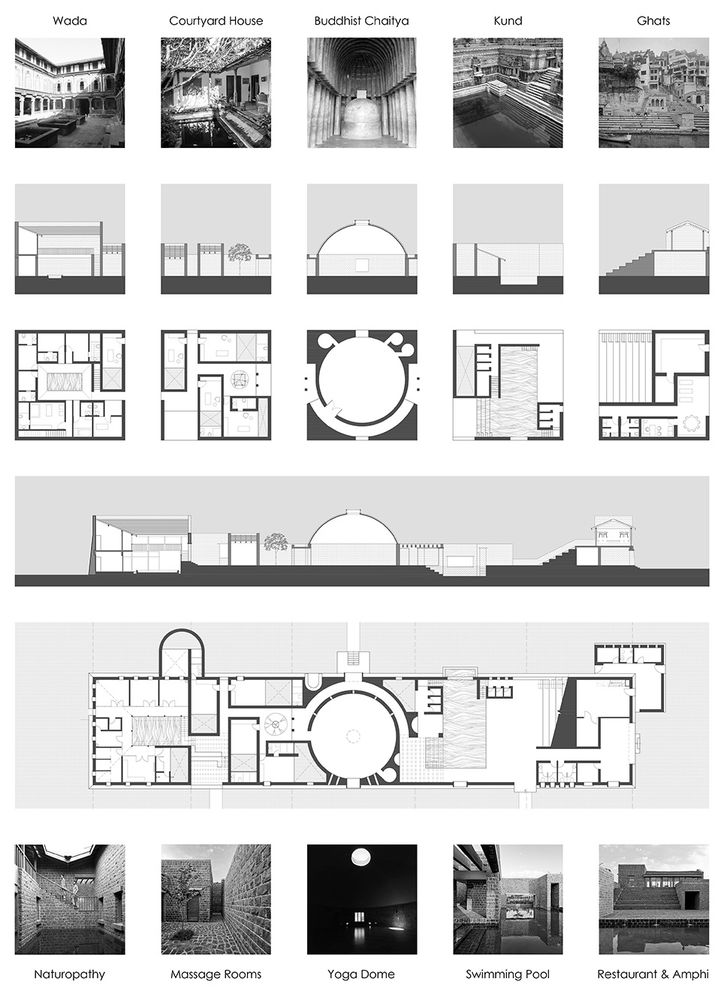
▼轴测分解,exploded axon © a for architecture
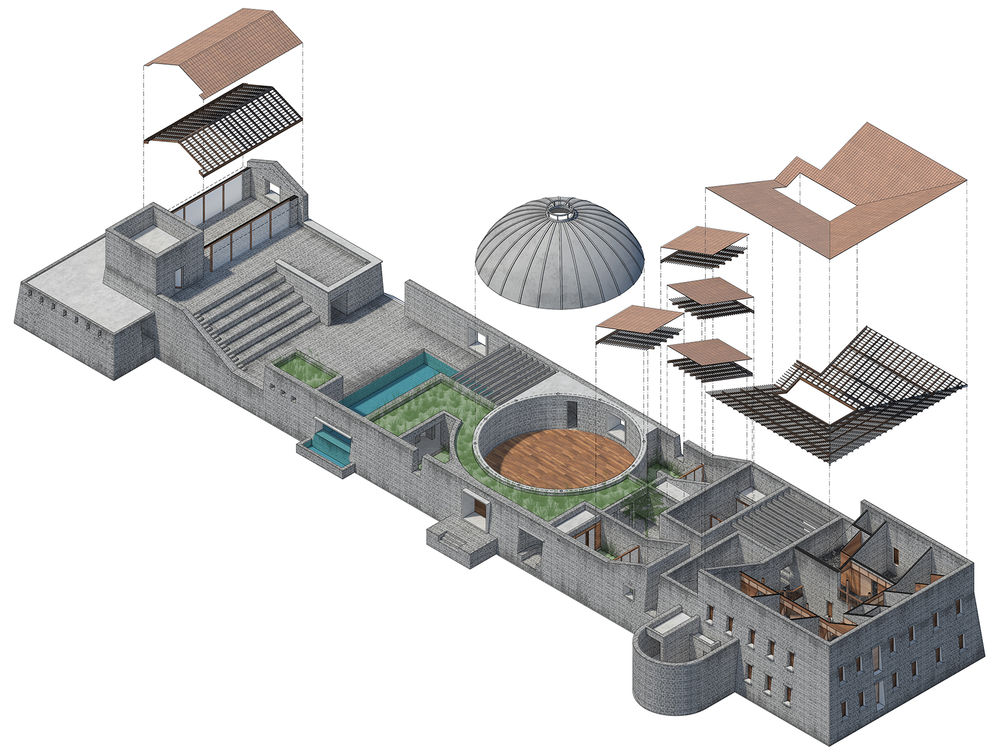
Spatially speaking, the project intends to deliberately invoke a sense of inhabiting the historically prominent architectural types of the region. Historically speaking, several political and spiritual practices have left their architectural traces in the landscape of Sahyadri hills and Trimbekashwar. Among which the fascinating ones are the medieval forts -typically built on top of the mountains; Wadas -beautifully crafted medieval houses of the rich merchants; Kunds -subterranean water bodies popular since the Harappan cities but explicitly seen in the temple towns across the regions; Chaityas -the beautiful Buddhist caves and monasteries; Ghats – the sacred river-front stretches of steps leading to various rivers where architecture and landscape becomes one. Each of these building types have a very specific and memorable spatial quality which the project invokes in various parts. For instance, in the amenities block, made of five squares, each of the squares is designed separately with five different functions and a corresponding spatial quality: Naturopathy cluster as Wada; Massage rooms as courtyard houses; yoga and meditation dome as Chaityas; Swimming pool as Kund; and the amphitheatre and restaurant as ghats. The five squares are merged into one long block, with specific transition spaces, to create a spatial sequence with different volumes, qualities of light and shadow, textures and movement patterns that are learnt from the above mentioned architectural types, from the region, and an in-depth understanding of the respective functions. One of the results of such an approach is that it creates a heterogeneously homogeneous space.
▼远观,distant view © Hemant Patil
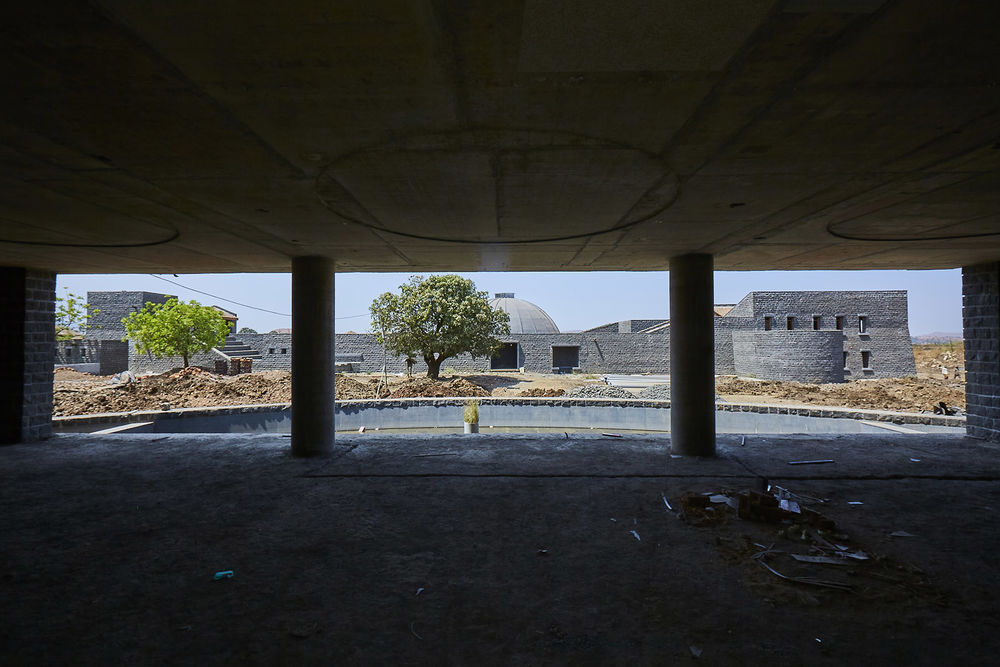
▼餐厅 & 剧场,restaurant & amphi © Hemant Patil

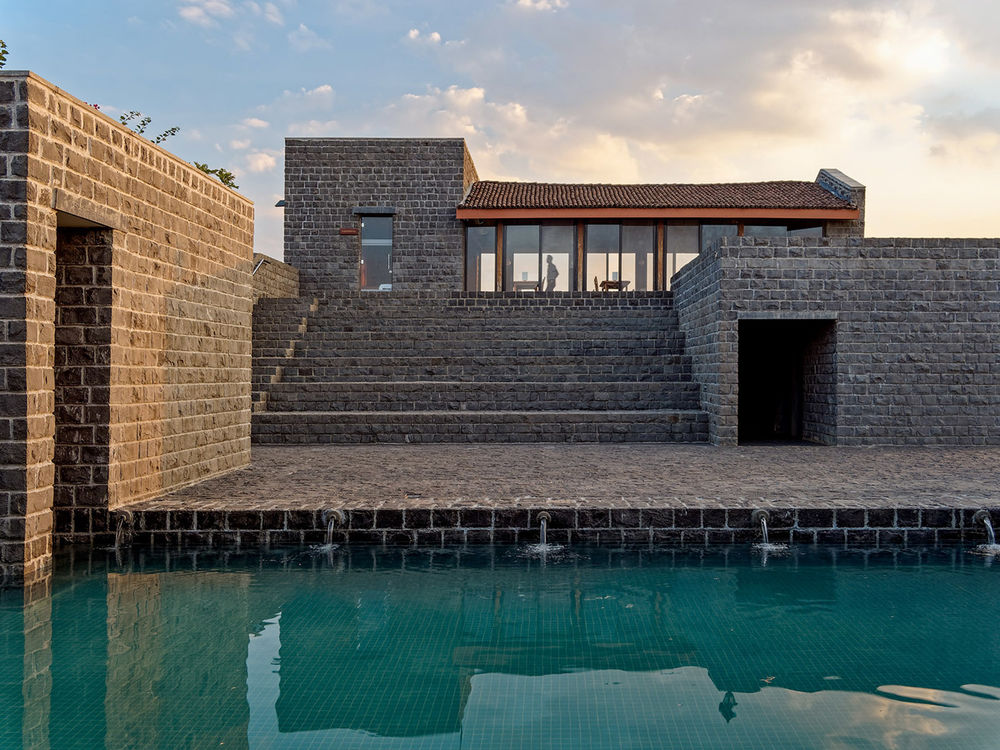
▼瑜伽室穹顶,yoga dome © Hemant Patil
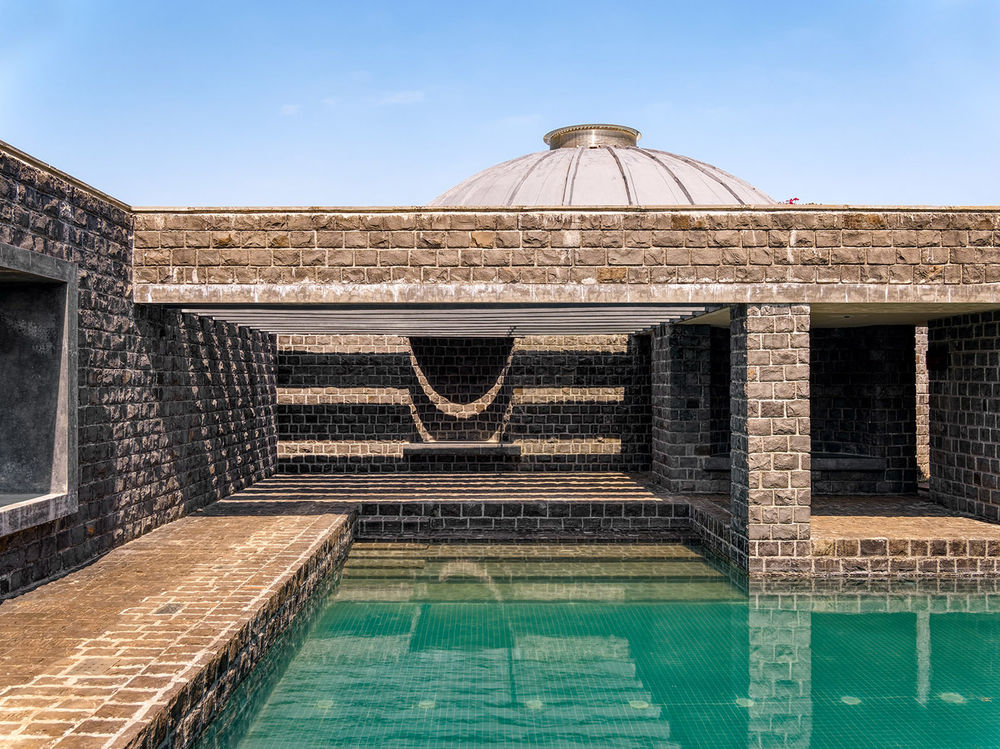
▼泳池,swimming pool © Hemant Patil
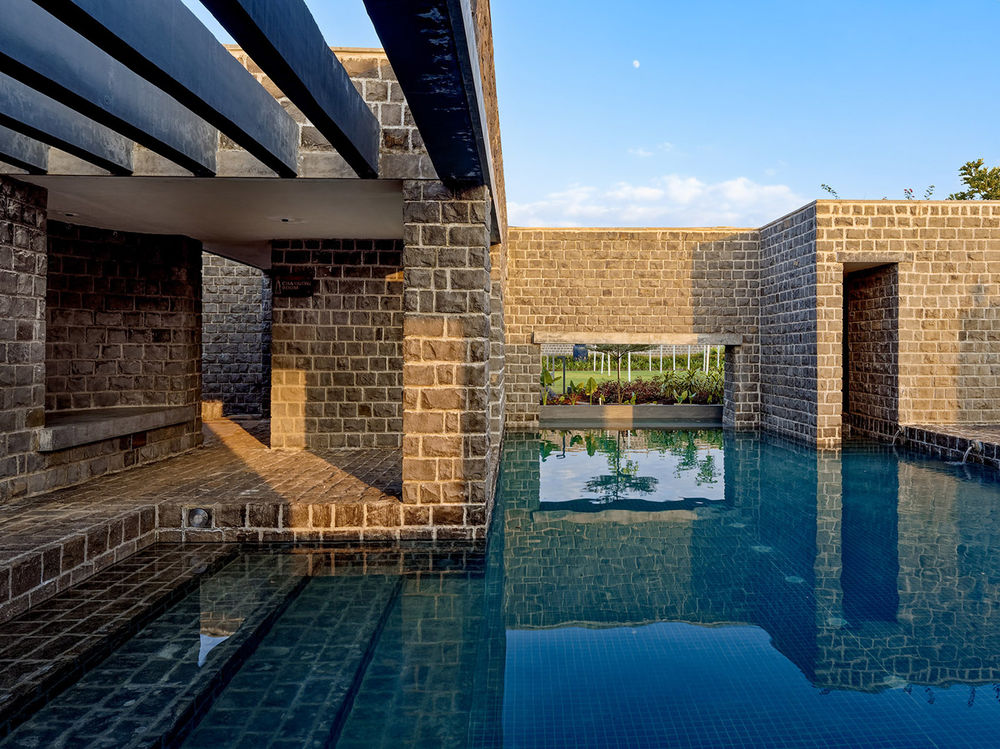
▼光影效果,light and shadow © Hemant Patil
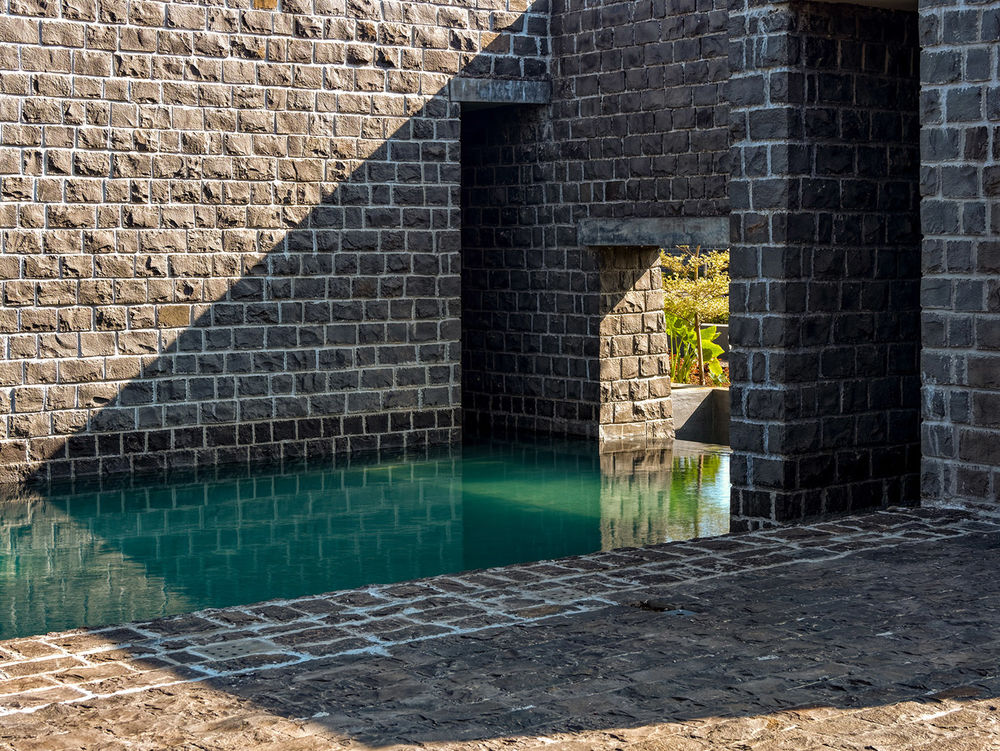
▼水处理设施,water-treatment facility © Hemant Patil
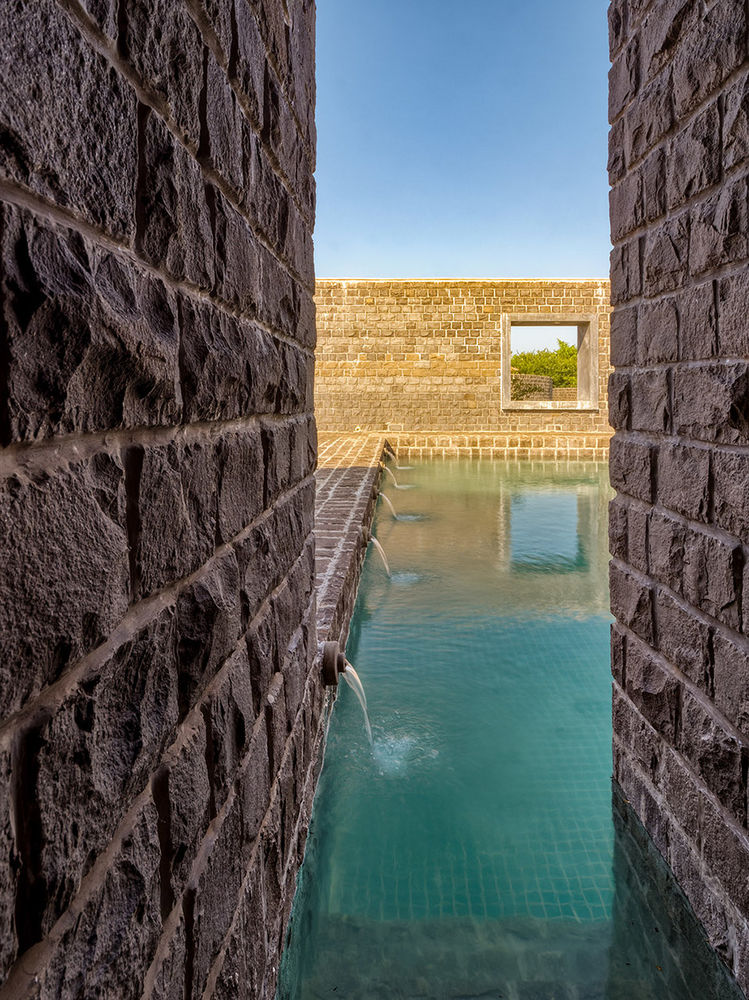
▼按摩室,massage room © Hemant Patil

▼理疗区域,naturopathy © Hemant Patil
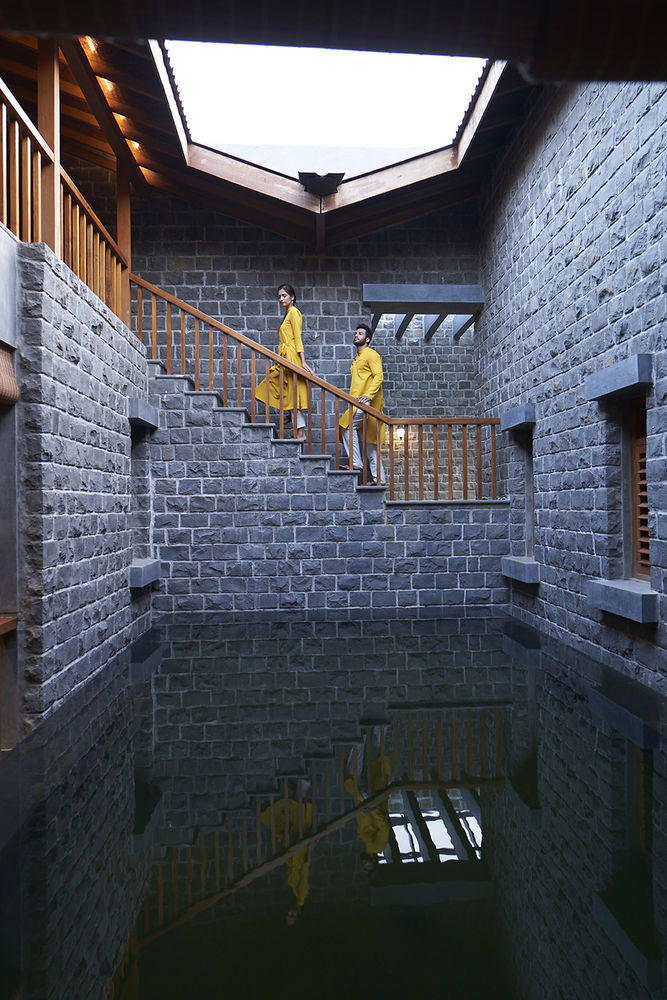
▼穹顶内部,inside view of the dome © Hemant Patil
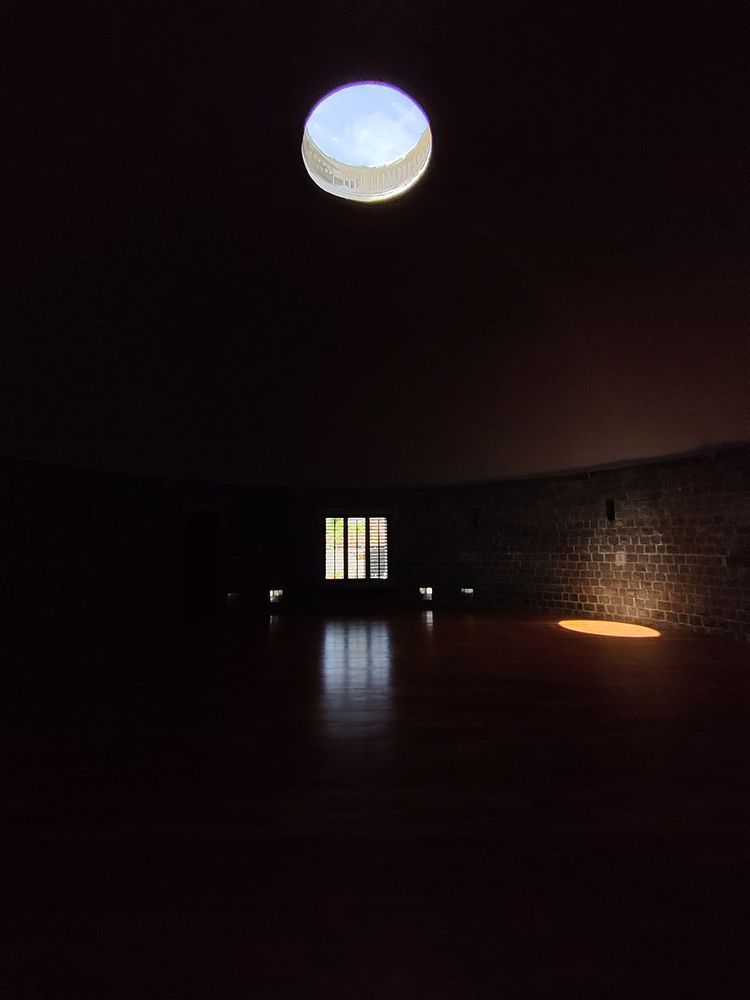
客房被设计成小型组团集群,配有蜿蜒的小径和庭院。每个圆形组团自由地位于天然坡地上,不同高度组团周围形成蜿蜒的小径。客人可以在四间小屋的共享中庭互动,也可以坐在自己房间的露台欣赏远处风景。
▼流线分析,circulation diagram © a for architecture
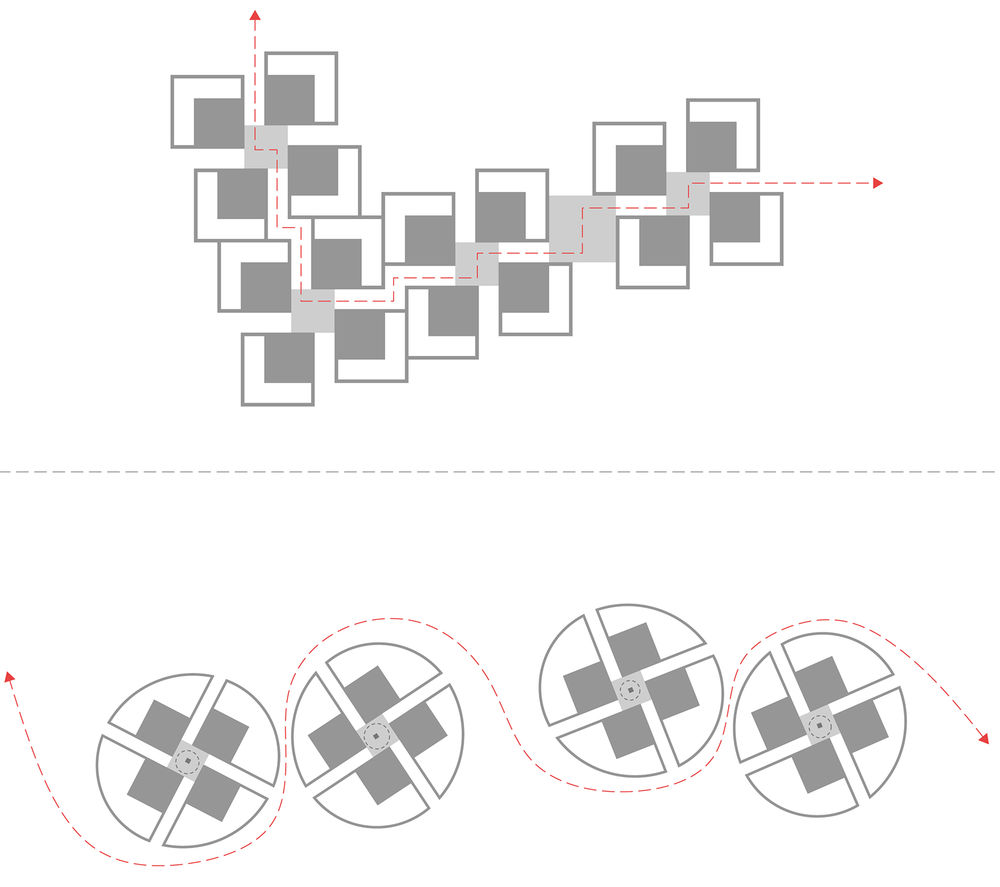
▼轴测分解,exploded axon © a for architecture
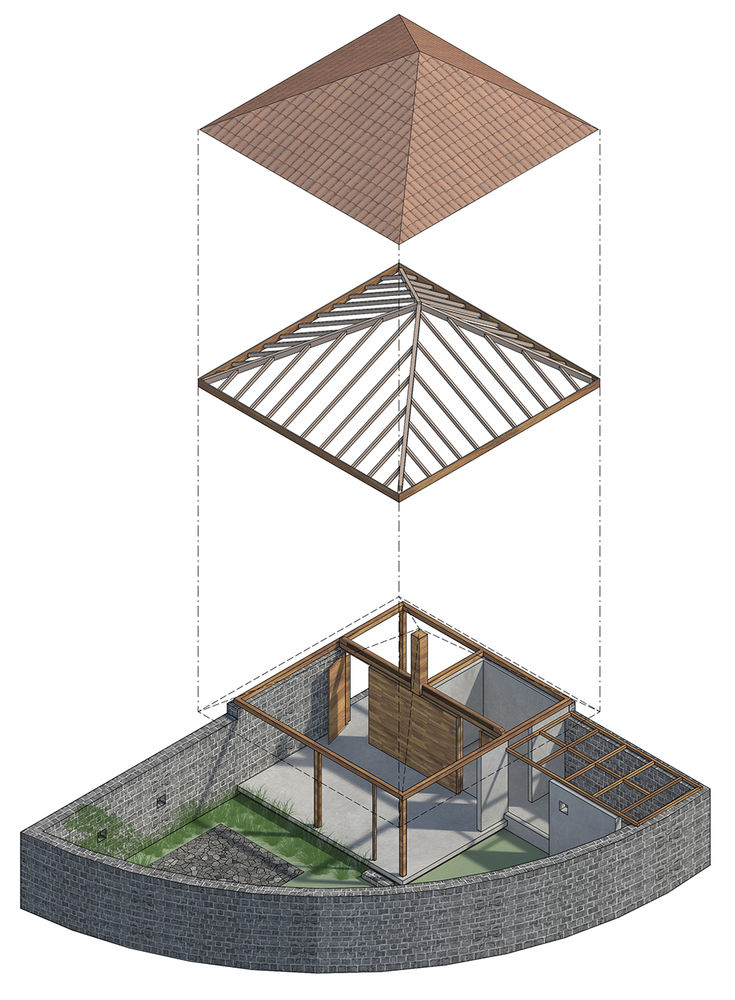
The guest rooms are mainly conceived as clusters from a small settlement with winding streets and courtyards. Each cluster is organized as a circle, freely placed on a natural sloping ground to create a meandering path around all the clusters at different levels. The common court shared by four cottages becomes a social space for the guests to interact with each other and enjoy the distant views of the landscape, sitting in their verandahs.
▼从泳池望向客房,view to guest rooms from swimming pool © Hemant Patil
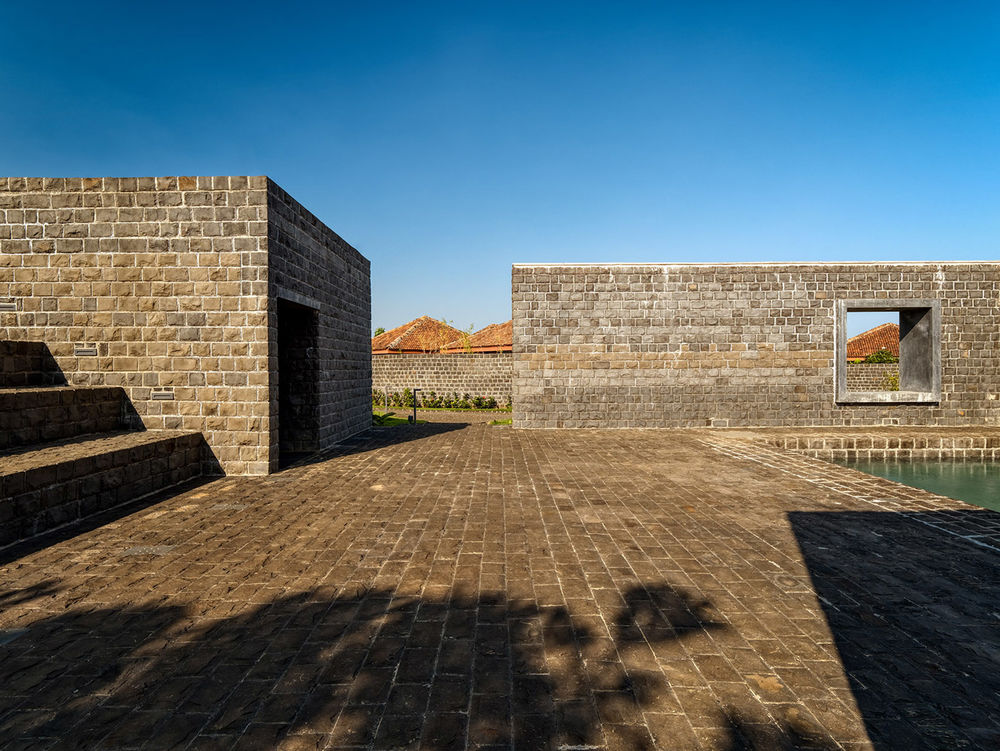
▼客房外观,external view © Hemant Patil
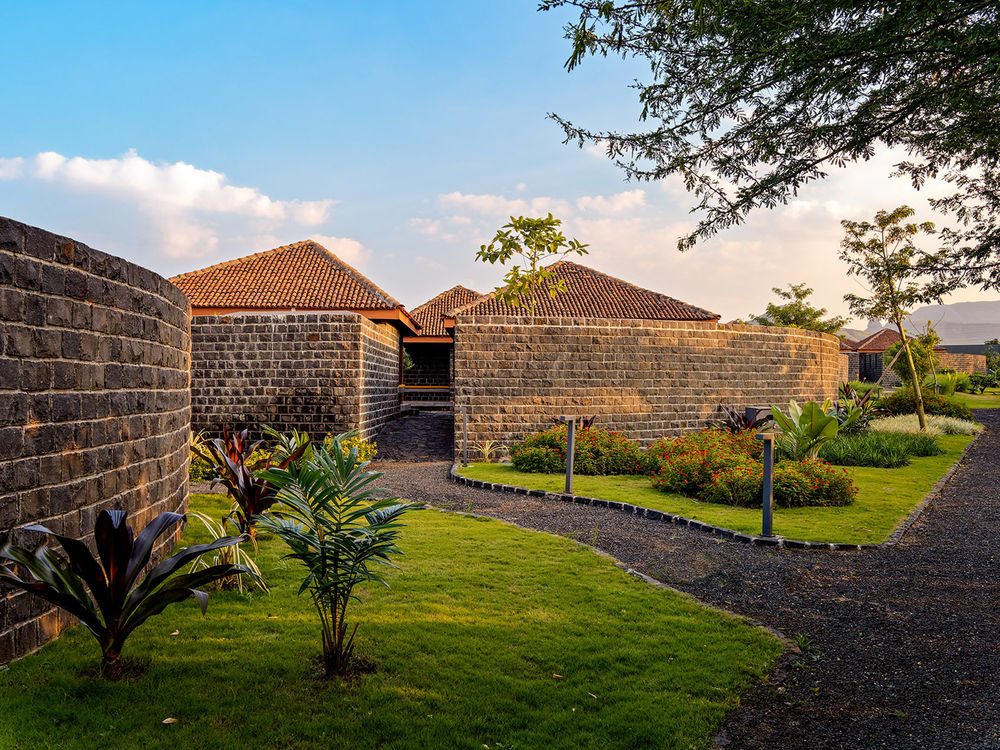
▼中庭社交空间,the court as social space © Hemant Patil

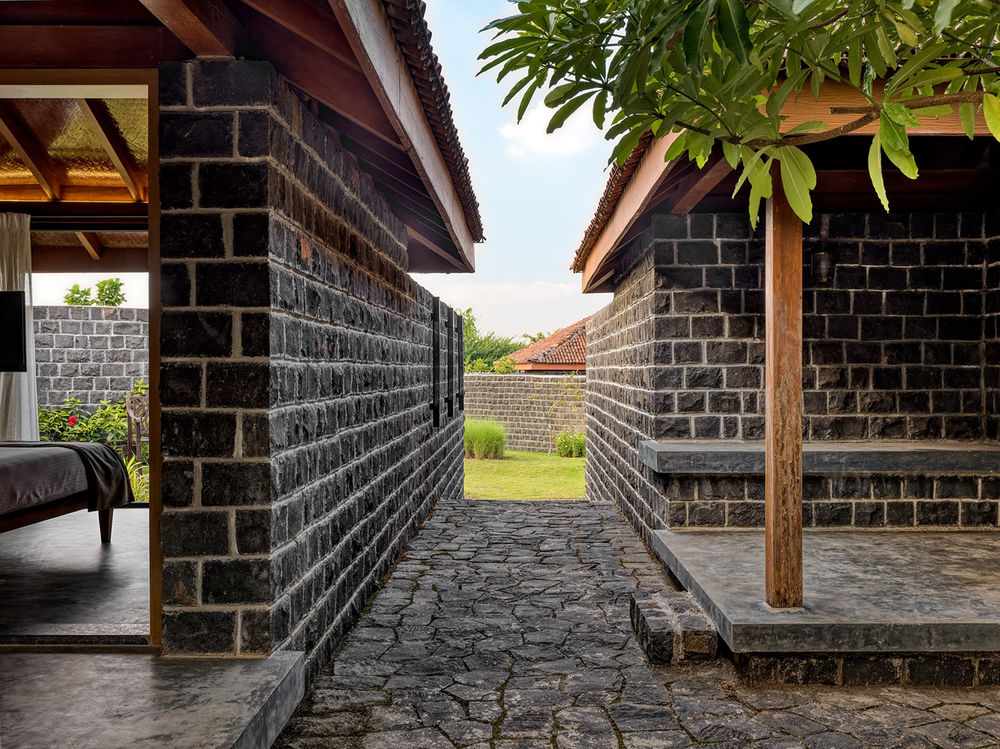
▼室内享有庭院景观,the interior with courtyard landscape © Hemant Patil
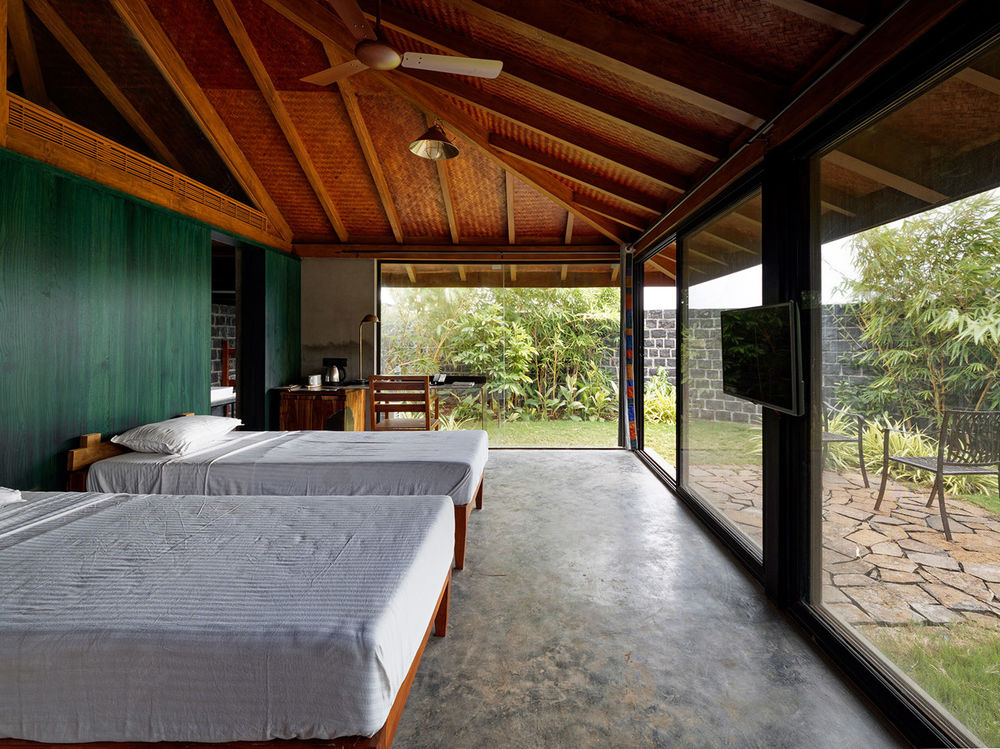
该项目的第二个目标是认识并融入Beze村庄和周围住宅的风俗。当地房屋通常采用石基、木构架、砖墙或泥墙以及陶瓦屋顶。在村民眼里,建造房屋同其他活动一样,是一种合作行为以及不同技能、劳动力与资源的置换。举例来说,如果当地的泥瓦匠帮农民盖房子,农民就会相应地用谷物或其他技能作为回报。基于上述情况,项目设计采用三种材料:玄武岩、木构架和陶瓦屋顶。由于基地位置偏远,因此建造需要与世代使用这些材料的当地工匠合作。该项目还有意地将混凝土和钢材用料降至最低。所有材料均来自当地20至50km的范围内,降低了能源的消耗。
The second intention of the project was to understand and incorporate building practices from the Beze village and surrounding settlements. Typically, houses here have a stone plinth, timber framework, brick or mud walls and clay pot tiles for roofing. Construction activities, like most other activities are seen as a cooperative set of activities and form of mutual exchange of skills, labour and resources. For instance, a mason builds a house for a farmer who in turn pays him back in grains or by offering other skills. To that extent, the project is designed with three materials: Basalt Stone, Timber frame and pot-tile roof. Since the project is in a remote location, it helped to employ and collaborate with the local craftsmen who have a long lineage of working with these materials. Concrete and steel are consciously kept to a minimum in the project. All materials have been sourced locally (within 20 to 50 km), reducing the embodied energy.
▼石墙围合的空间,space enclosed by stone walls © Hemant Patil
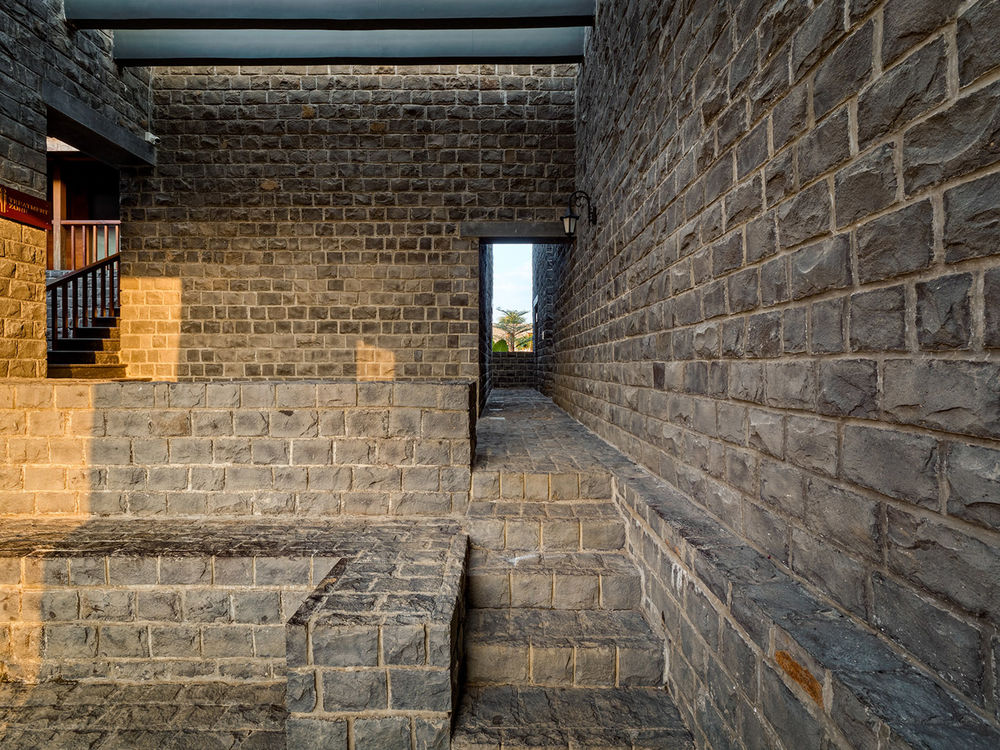
▼细部,details © Hemant Patil
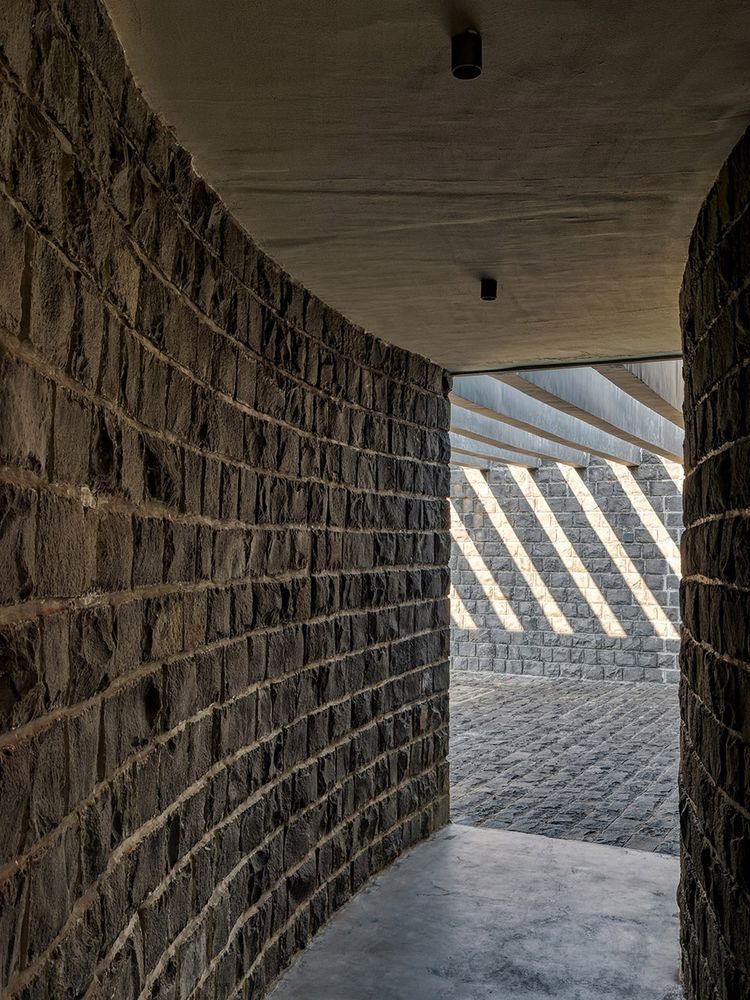
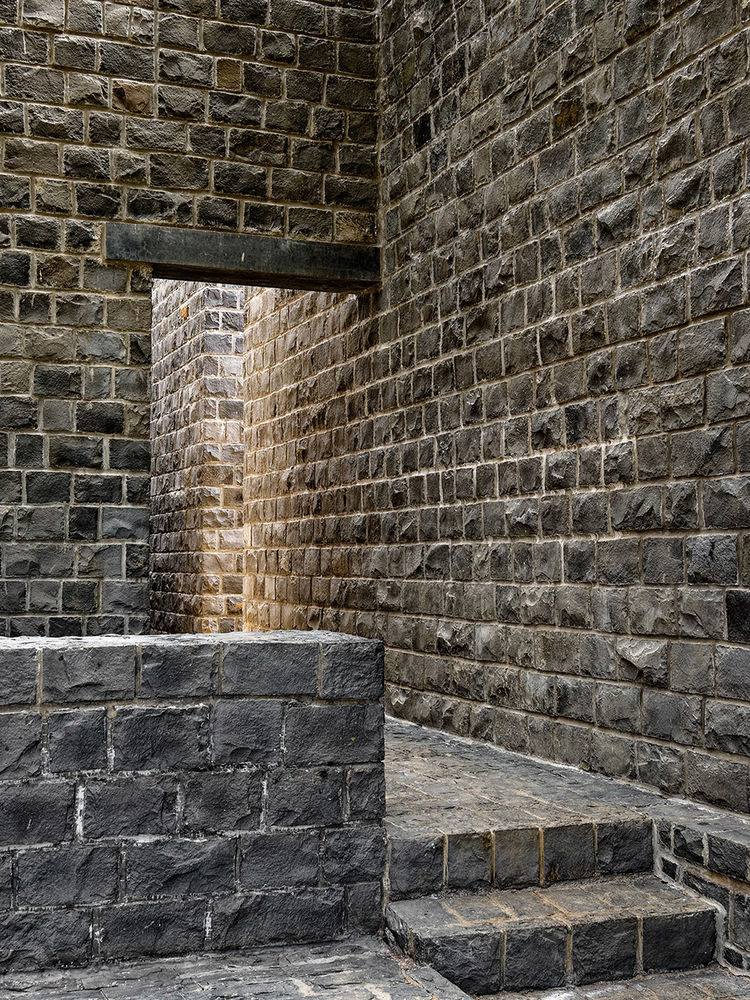
石材:基地内的石材均来自瓦达里社群。在乡村经济体系中,瓦达里氏是定居在印度马哈拉施特拉邦和卡纳塔克邦一带的石匠专家。该地区具有大量玄武岩,均由石匠在现场人工开采和凿刻。在该项目中,承重墙、阶梯、庭院和景观等绝大部分由玄武岩制成,使建筑形成整体特征,如同坐落在景观中的磐石。木材:项目中应用了两种木材:1)Haladu – 一种黄色木材,名称源于Haladi地区或姜黄,主要应用在某些空间的屋顶和柱子上。2)升级木材 – 一种印度柚木,取材于当地100至150座废弃建筑。将技艺代代相传的大师级木匠苏塔尔带领当地工匠完成了大部分木工工作。陶瓦:该材料用于屋顶,由来自波特社群的昆哈尔氏使用学习了几十年的传统方法制成。村庄经济结构和建造习俗的改变使他们只能将该技艺应用在容器制造上。该项目是昆哈尔氏接到的最大一批瓦片订单,他邀请家人和其他村民加入制作,这也成为该社群创造经济效益的机会。
▼结构分析,structure diagram © a for architecture
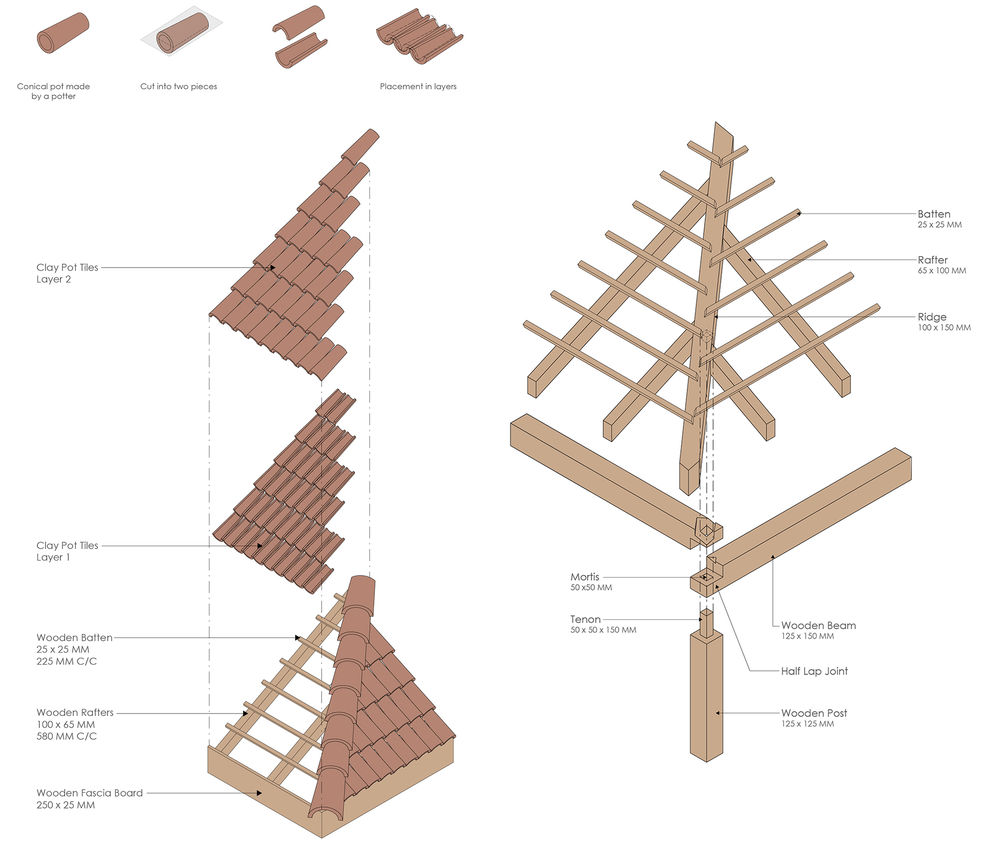
Stone: The stone work on the site was mainly carried by the Wadari community. The Wadari caste, especially in the rural economy, are a community of expert stonemasons particularly settled in Maharashtra and Northern Karnataka belt of India. Basalt stone, available in plenty in the region, is hand-quarried, chiseled and fitted on site by the stonemasons. Most of the project is made with Basalt-load bearing walls, steps, courtyards, landscape etc. This is done to deliberately create a monolithic character for the building, like a solid stone mould sitting gently on the landscape. Wood: There are two kinds of timber that are used in this project: 1) Haladu – yellow toned timber, which derives its name from Haladi or turmeric. This is primarily used for the roofing system and columns in certain spaces. 2) Upcycled Wood – Indian teakwood, salvaged from 100 to 150 old dilapidated buildings in the region. Majorly done by local carpenters headed by a sutar, who is a master-carpenter, carrying his skills through generations. Clay Pot Tiles: Clay pot tiles, which are used for roofing are made by a kumbhar (from the potter community) using the traditional methods learnt over decades usually within the community itself. The changing economy and building practices in the villages narrowed their practice down to only pot making. This was the largest consignment of pot tiles the kumbhar had ever received. As the kumbhar involved various family members and other villagers in the process, it became a good economic opportunity for the community.
▼施工现场,construction site © Hemant Patil
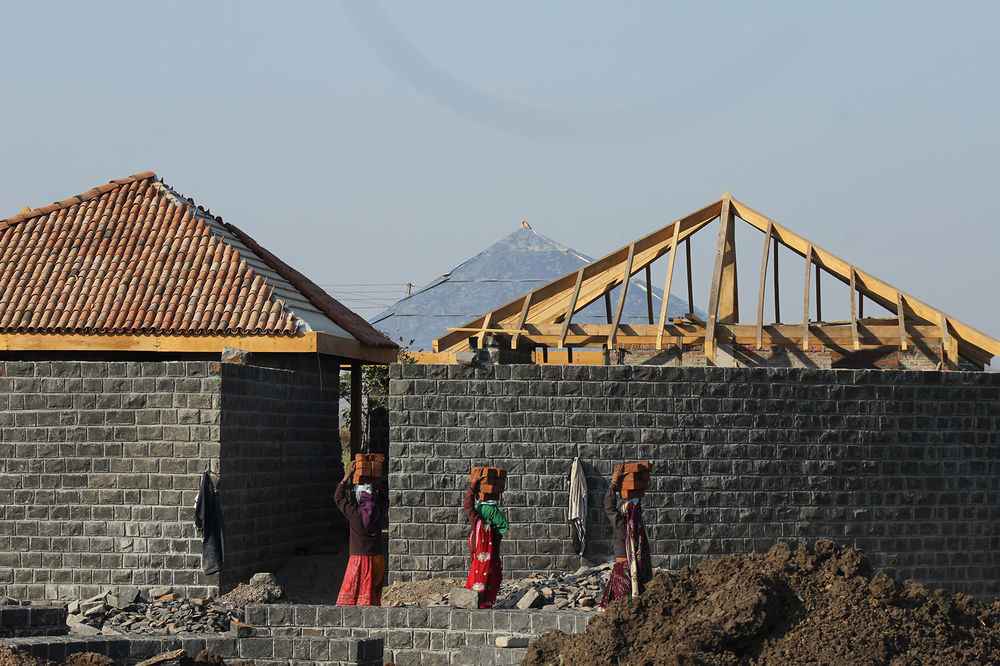
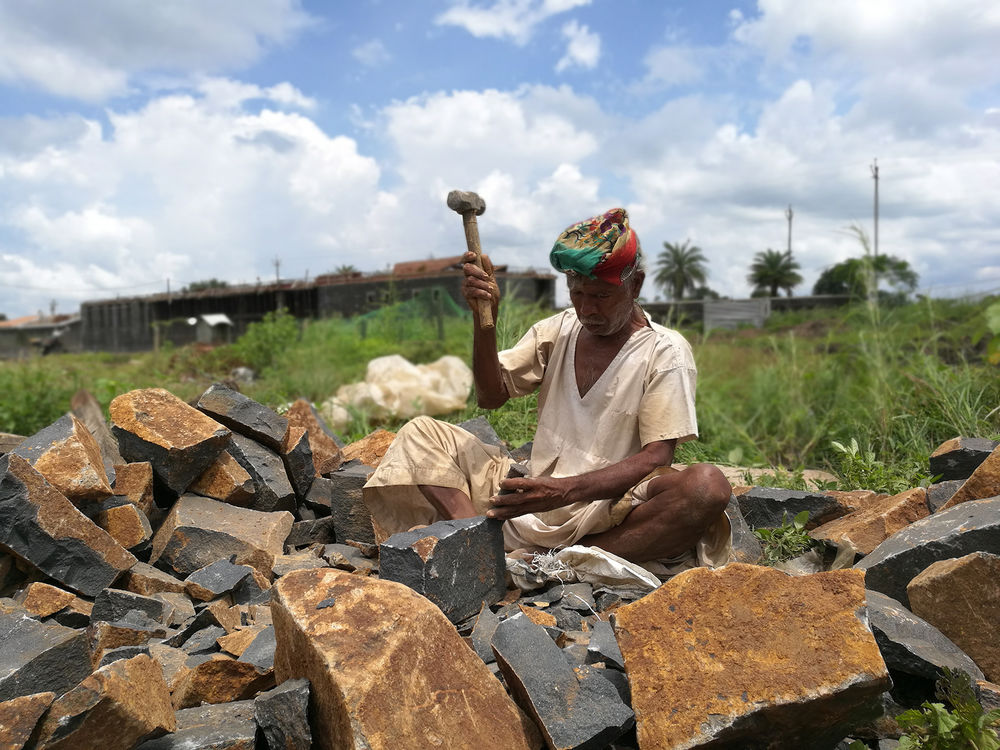
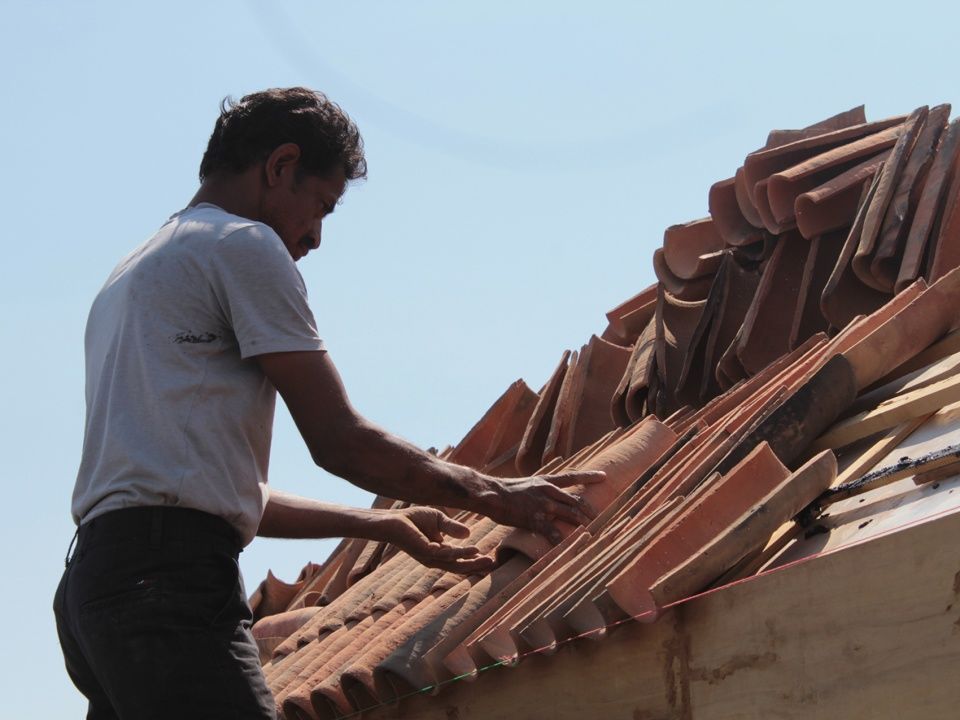
建筑的统一性有助于景观、天空与建筑空间产生持续的差异,从而使人们将注意力从建筑转移至景观和周围的环境乃至自身。
The monolithic character of the buildings also helps in framing a continuous contrast between the landscape, the sky, and the space of the building, thereby always pushing the attention of the person from the building to the landscape, the environment around and perhaps even to oneself.
▼区位图,location © a for architecture
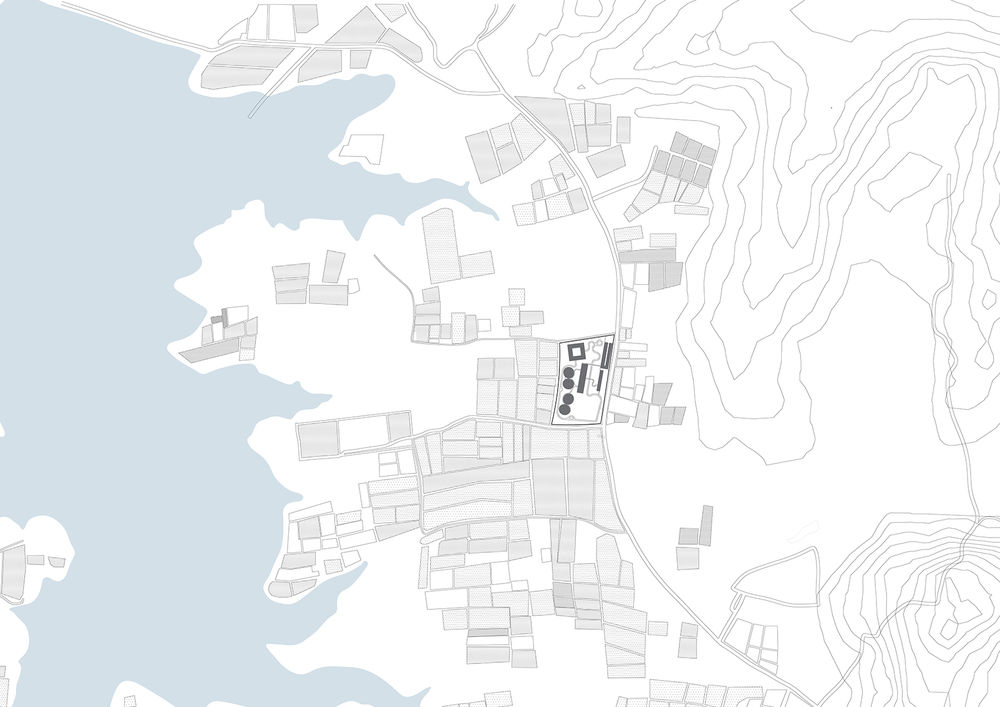
▼平面图,site plan © a for architecture
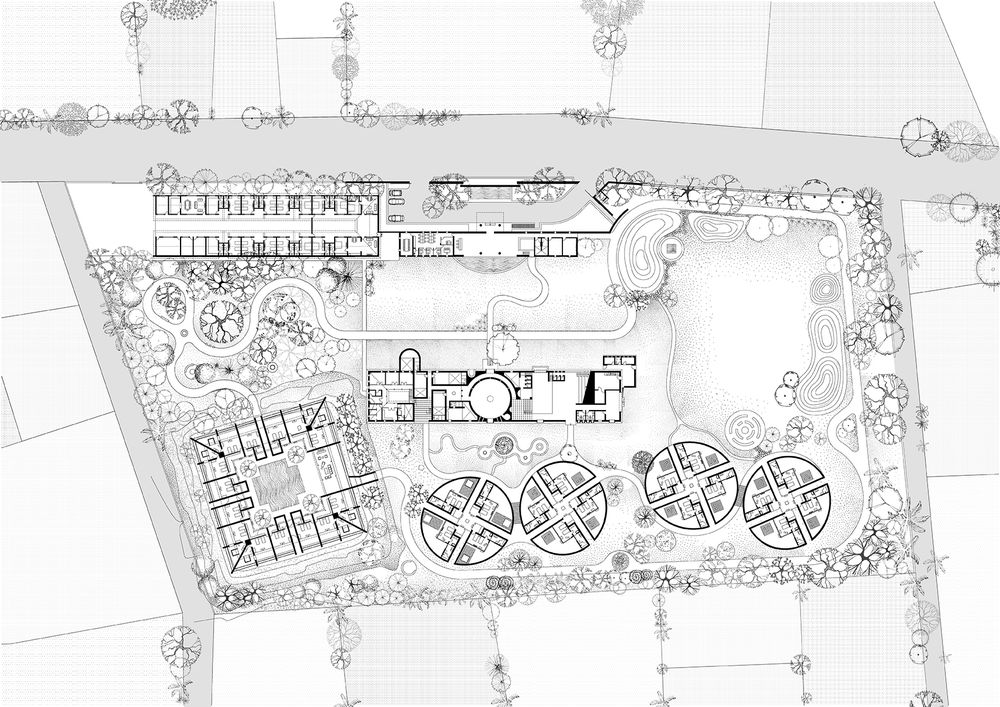
▼客房平面图,guest room plan © a for architecture
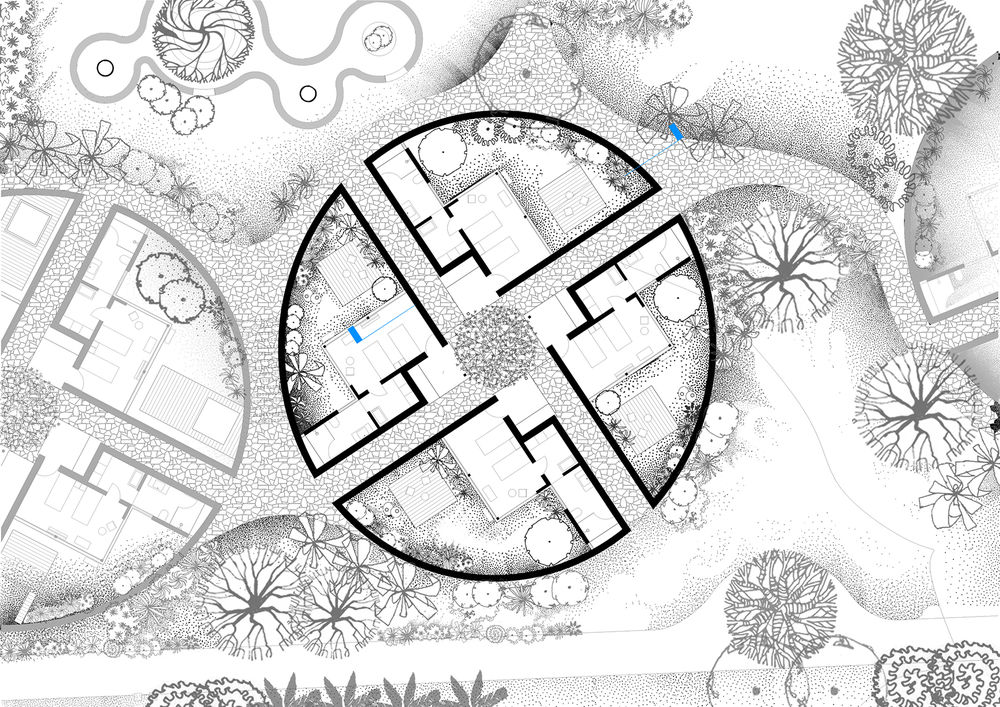
▼客房剖面图,guest room section © a for architecture

▼便利设施剖面图,amenities section © a for architecture

▼构造大样,details © a for architecture
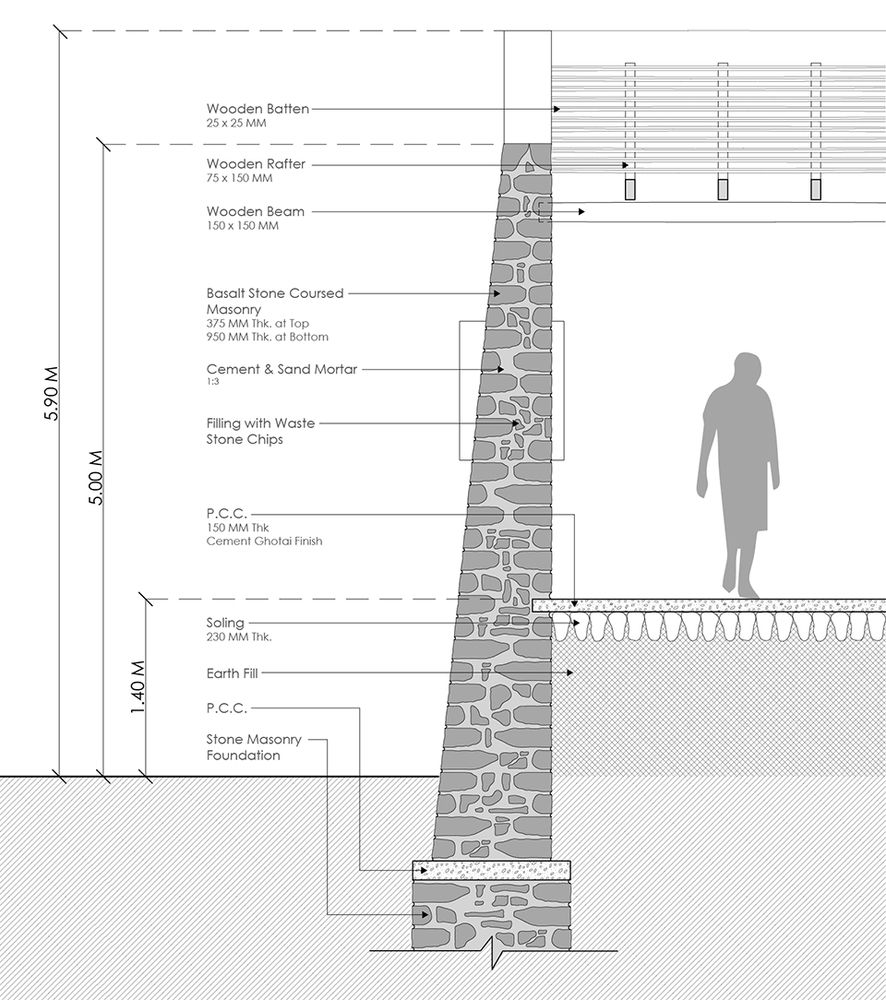
Project Name: Viveda Wellness Village Client Name: Viveda Wellness Retreat Location: Trimbakeshwar, Nasik, Maharashtra Year completed: 2019 Type: Wellness Resort Area: 3,900 sq.m. Team: Ajay Sonar, Monali Patil, Tejas Pai, Sushil Sakhare Landscape Consultants: Monali Patil (a for architecture), Mahesh Nampurkar (Suman Shilp) Photographer: Hemant Patil, a for architecture Text by: Shreyank Khemalapure, a for architecture
