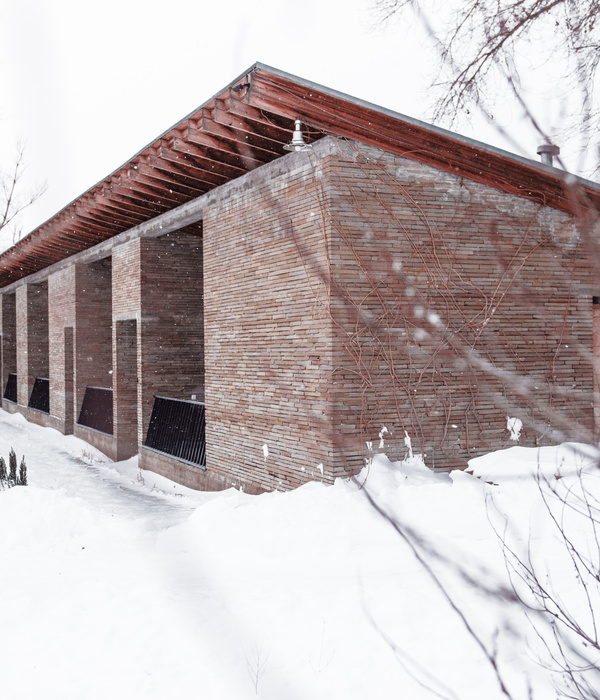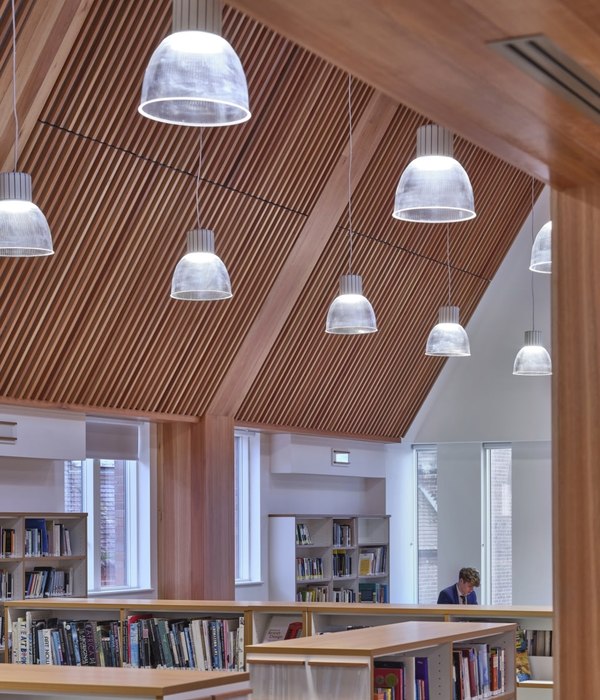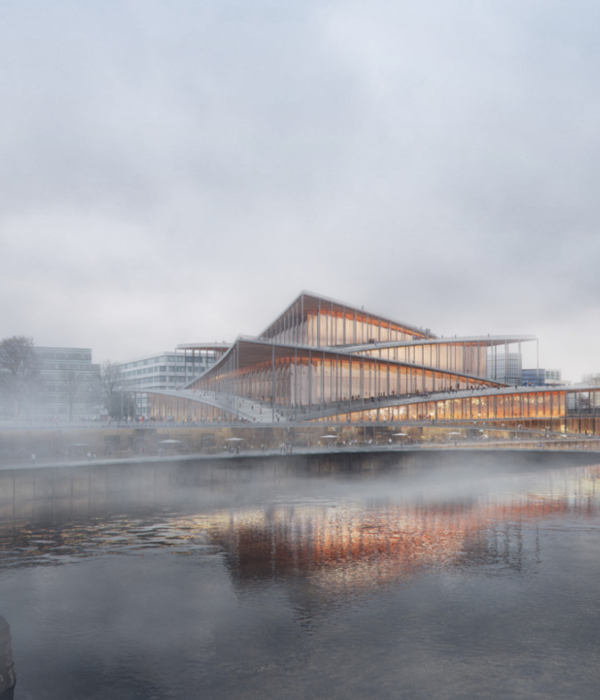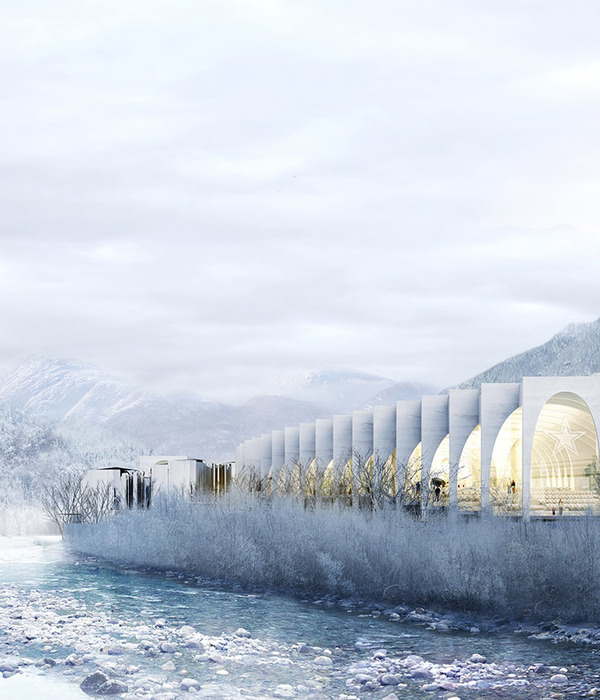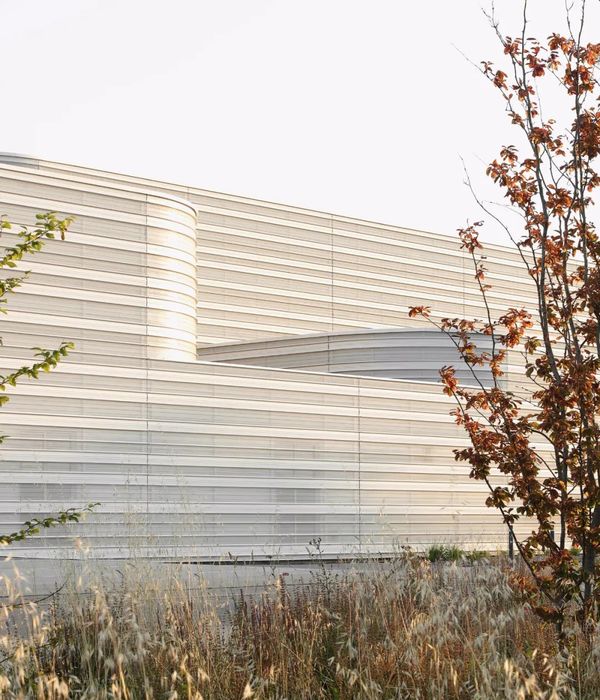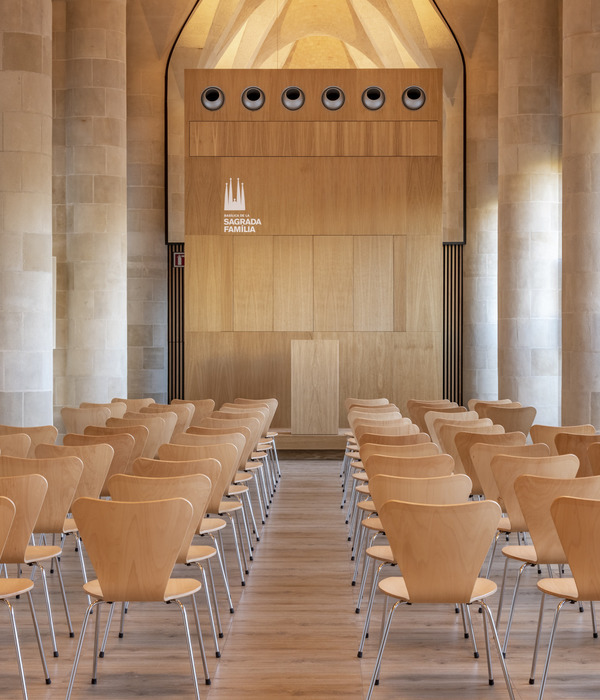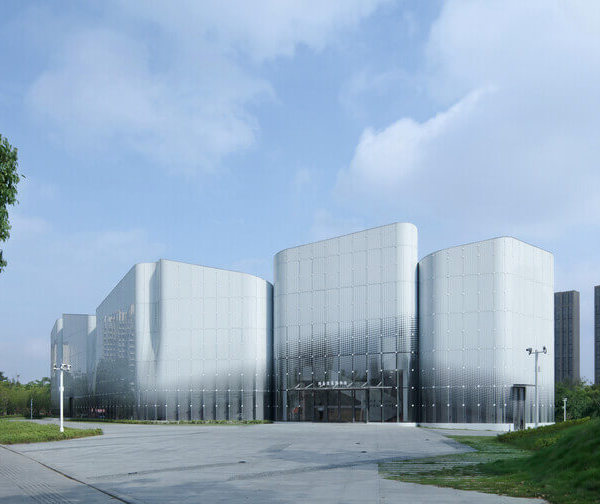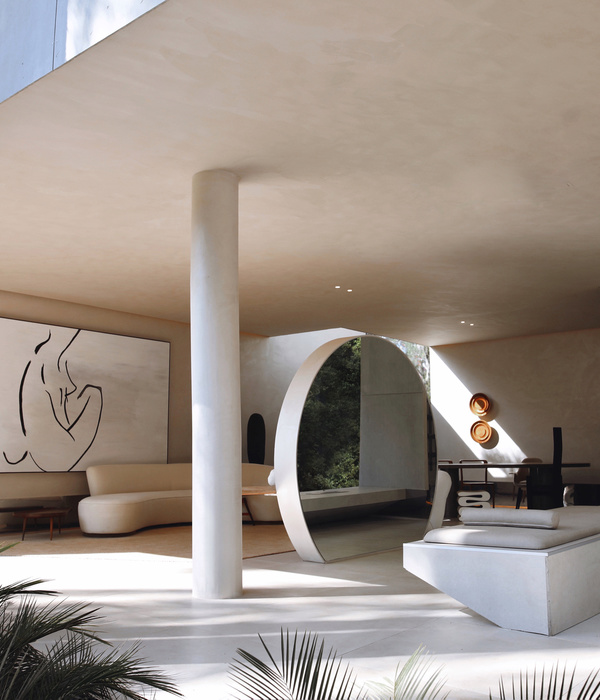The site is part of a signposted pedestrian route, located at the Beira Baixa region in Portugal, and registered at the National Trail Network (Registo Nacional de Percursos Pedestres). Through rural paths, we can observe some cultural heritage – traditional dry-stone walls made of slate, the remains of a historic path made from slate paving stones, some features carved into the rocks, the old quay on the Tagus river bank, a stone shelter, and the prehistoric rock engravings at the mouth of the Ferraduras creek.
The local authority’s objective was the renewal of some structures and elements and the enhancement of this underrated site: a fountain, a reservoir, a small stream enclosed between walls of agricultural plots.
The aim of the project was simplicity, with attention to detail and respect for the site, combined with the contemporary design requested by the client. A principle objective was to make it a distinctive area. Although it is a small area, three units were defined: a reception zone (with some parking spaces); the rest area around the main fountain (Fountain 1); and an area linked to the reservoir (Fountain 2).
The rural context was an important consideration for the choice of pavements, as well as attempting to improve rainwater drainage and infiltration: irregular granite cobblestones (areas where vehicles are allowed; jointing filled with sand or with earth and grass); irregular slate stone (pedestrian areas; jointing filled with sand or with earth and grass); treated wooden sleepers (picnic area; jointing filled with gravel); and granite gravel (areas defined for water infiltration).
Looking for a coherence of materials, kerbs and paving limits are built of granite, untreated steel, and cobblestone. All the kerbs and other granite features were designed to use only a few modular elements throughout the whole area.
The enlargement of the reception zone made it necessary to define a retaining wall, and the topography of the site led to the inclusion of some small terraces. All the retaining walls are Cyclopean concrete walls (gravity walls without steel reinforcement), finished with irregular slate masonry; some of these are seating walls.
To enhance the fountains, the project sought to highlight the presence of water (sight and sound). The water features include some elements for water retention (fountains and a small mirror pool), and water flow (channels) to the stream. The reservoir was partially lowered and concealed, giving a new importance to the Fountain 2. A wooden platform was designed to hide this structure, and to serve as a make-shift seat. The flow of water from two different sources through these features is gravity-driven, and so no pumps are needed.
Next to the Fountain 1 is a signage panel made of a single bent Cor-Ten® steel plate, which fits and is fastened to the granite seating wall. This steel plate, with engraved inscriptions, recalls the rock engravings near the river with a design identity for this site. An interpretive panel and a very simple form of handrail were also designed, with some subtle detailing. In order to have some boundaries for vehicles next to the paved areas, some wooden knee rail fences were also designed.
The street furniture chosen from a manufacturer (benches, picnic tables and litter bins) was selected in order to have similar materials to the elements designed by the landscape architect – treated wooden beams (Scots pine), threaded steel rods, galvanized and weathered steel.
The proposed vegetation was selected in order to be in harmony with the native existing vegetation around this area. Native trees of this region were proposed (e.g. Montpellier maple, Narrow-leafed ash, Portuguese oak, Evergreen oak, Cork oak, Iberian pear). Also, a selection of native shrubs and sub-shrubs was considered (e.g. Snowy mespilus, Strawberry tree, Spanish lavender, Myrtle, Terebinth tree, Rosemary). Finally, ground covering was proposed with three types of hydroseed mixtures: wildflower meadows, native herbs and shrubs.
//
Lead landscape architect: Dinis Lourenço
Civil engineer: Ana Silva
Location: Perais, Beira Baixa, Portugal
Area: 1,200.00 m2
Project Year: 2016
Construction Year: 2017-2018
Photographs: Sandra S.L. Garcia, Dinis Lourenço
{{item.text_origin}}

