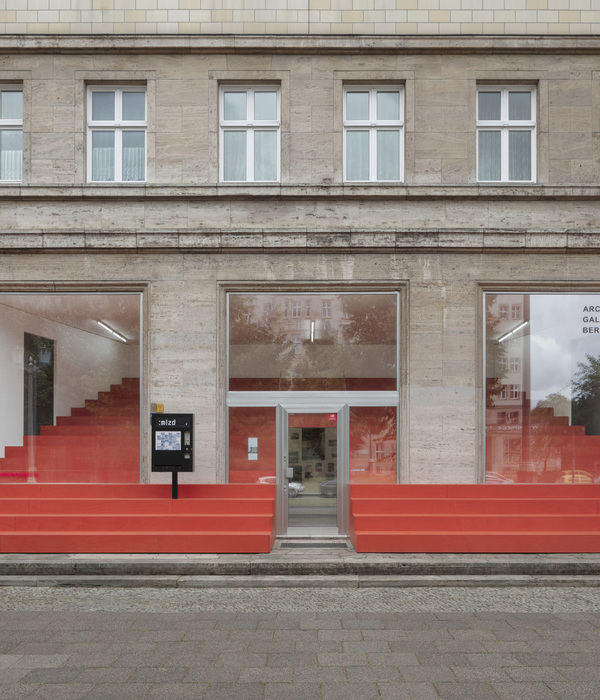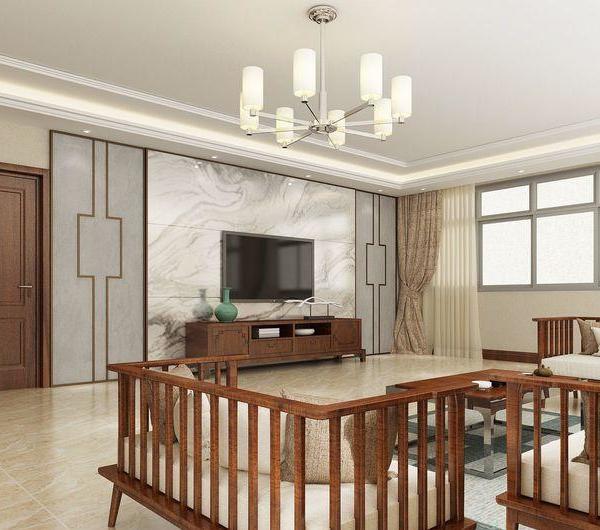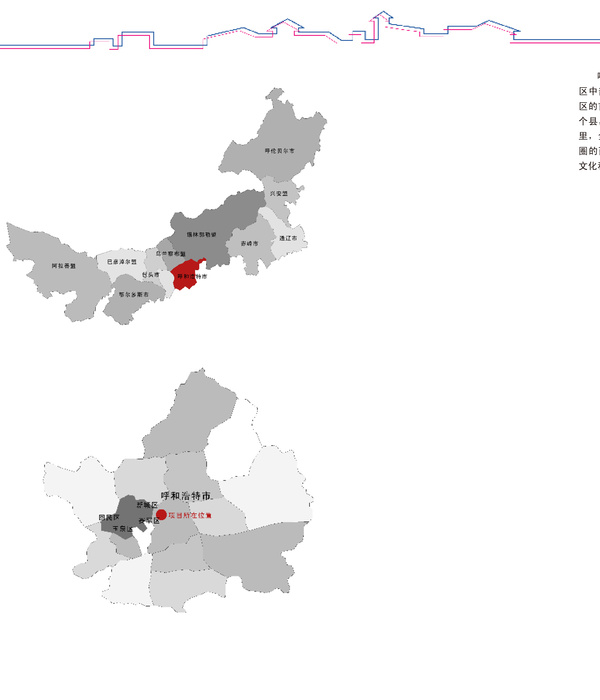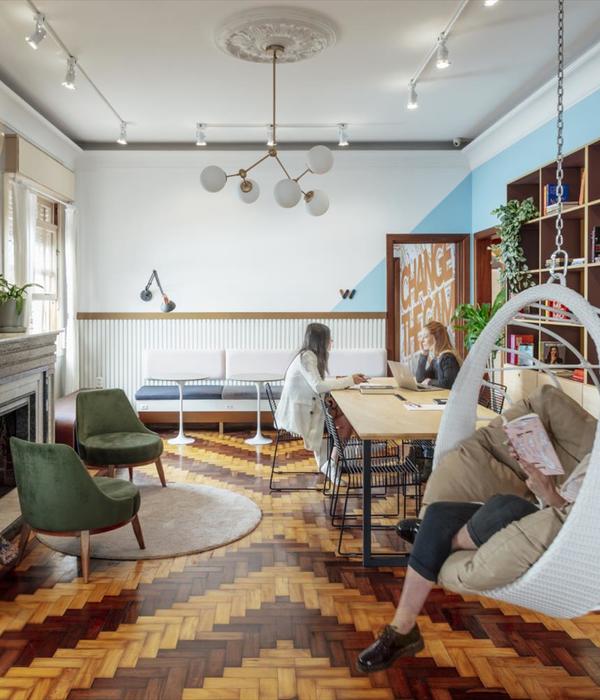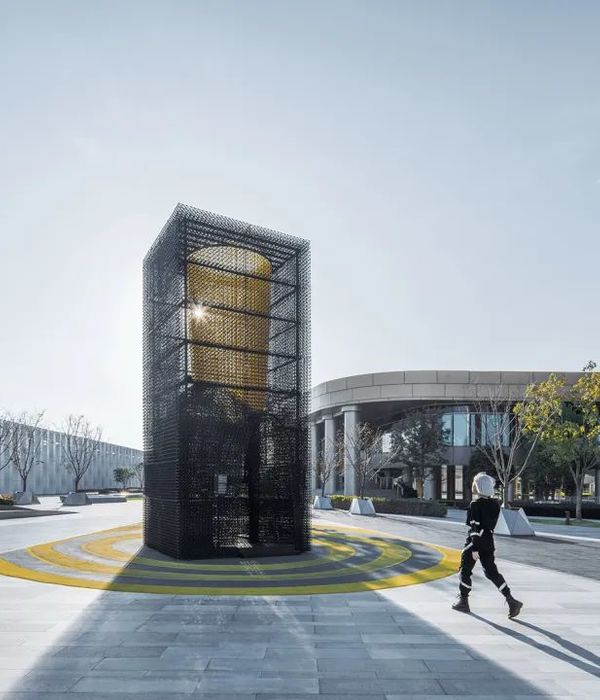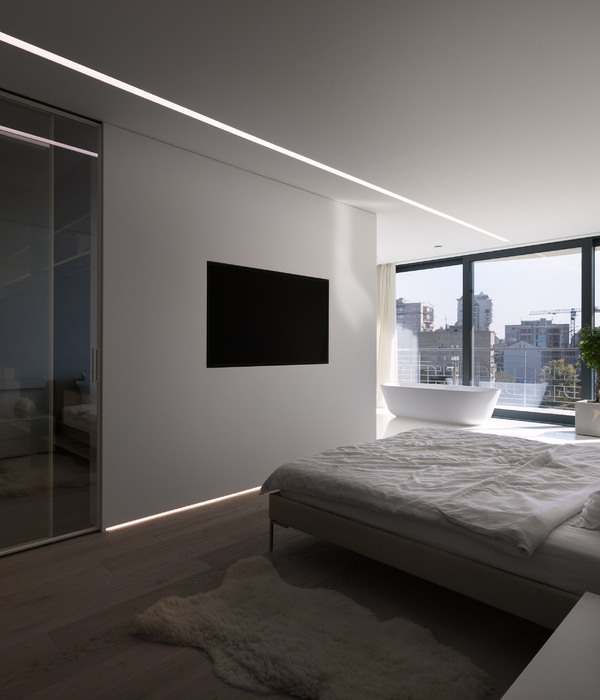Architect:Christos Pavlou Architecture
Location:Limassol, Cyprus; | ;
Project Year:2012
Category:Showrooms
Concept The building is located in Cyprus into one of the longest commercial streets of the country spanning 6.5kms in length with heavy and speedy traffic most of the times. It is inserted between an old existing two storey house and a new 6th floor block of offices. The design was driven by certain challenges – - To minimize the heat gains from the southern sun. - To maximize the views from the street. - To increase free exhibition floor area. - To make the building highly visible and stand out from other commercial buildings. - To promote the showroom experience. The building is functionally divided into three main elements - 1. The service core which includes a panoramic lift, a kitchen, the main staircase, wcs and a store room. The isolation of utilities allow for freer exhibition gallery space.
2. The central open space, a void of 14m height running all the way up to the top floor allowing access and views to all the floors but also separating utilities from gallery spaces. Three diagonal arranged bridges are spanning across the void. The main entrance to the showroom is through the big void.
3. The exhibition areas free from any other utilities are expanded to their maximum permissible floor area. Exhibition areas are subdivided into main galleries and their mezzanine floors. Each gallery is visually connected with a mezzanine allowing thus maximum furniture viewing experience.
To maximize gallery floor space and views from the street the building was designed to grow horizontally and not vertically. In this way the ground floor expands to its maximum coverage floor area allowing greater views from the street into the interior. The ground gallery and its mezzanine floor are indented to be transparent whereas the upper floors appeared solid and defensive. The solid walls of the upper floors help to minimize direct heat gains as the main façade faces south. Narrow, vertical windows allow for some daylight to the upper floors. The contrast of the transparent ground with the solid upper floor galleries is dramatically emphasized by the use of metallic aluminioum cladding in cooper color finish creating thus a prominent street presence not to be missed.
▼项目更多图片
{{item.text_origin}}

