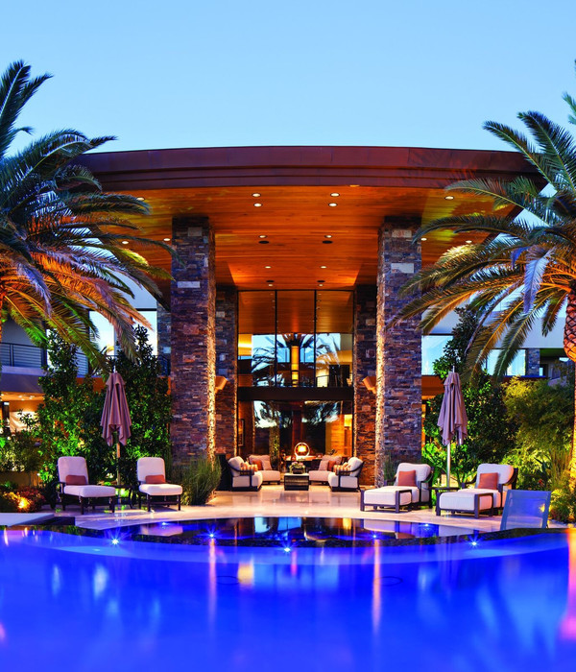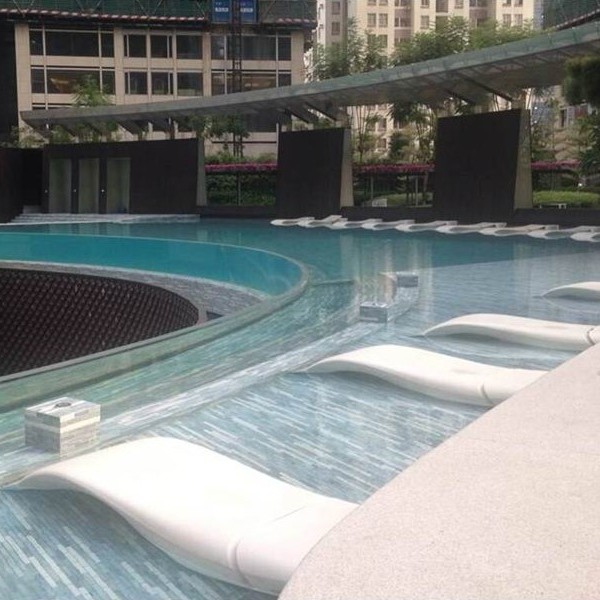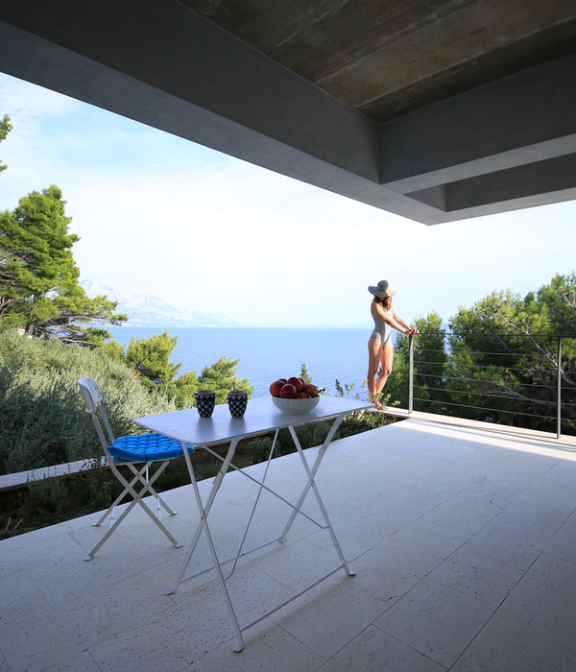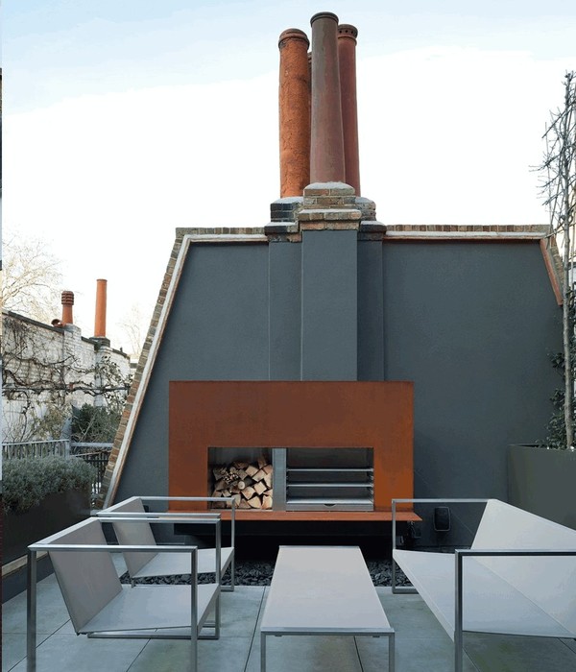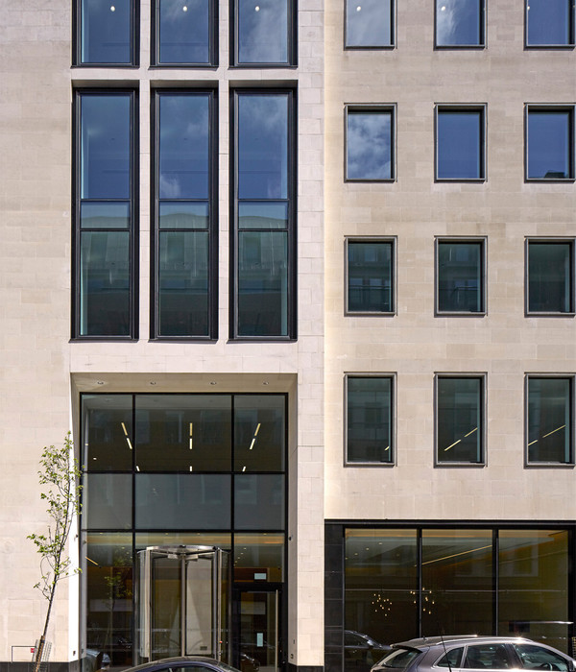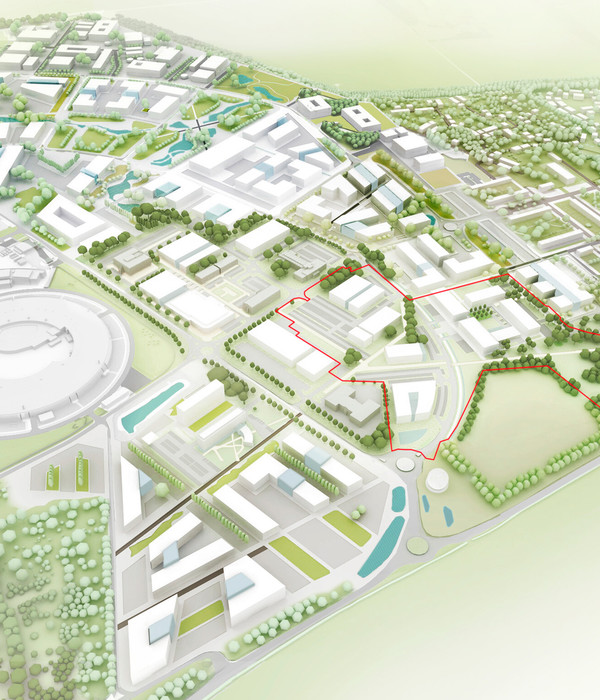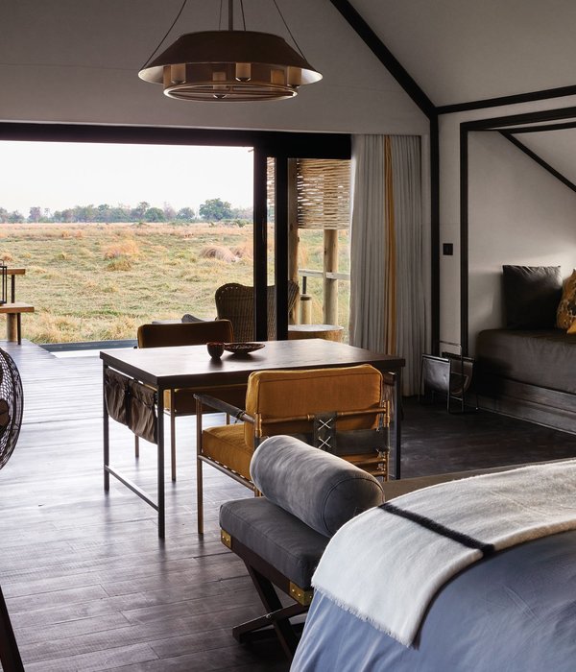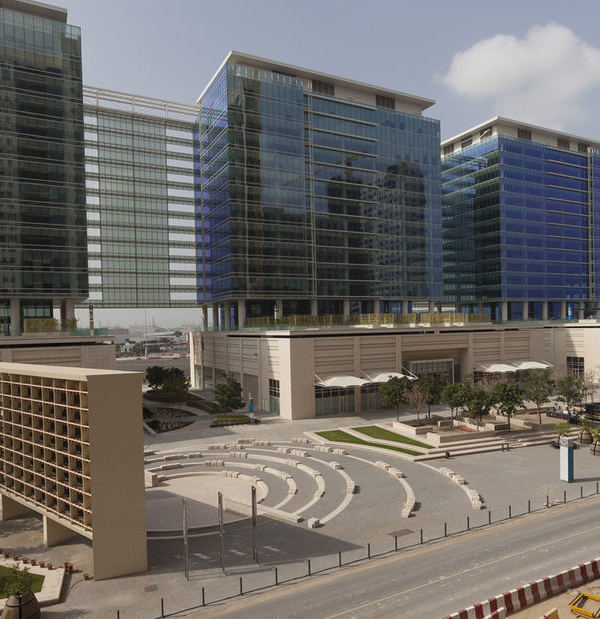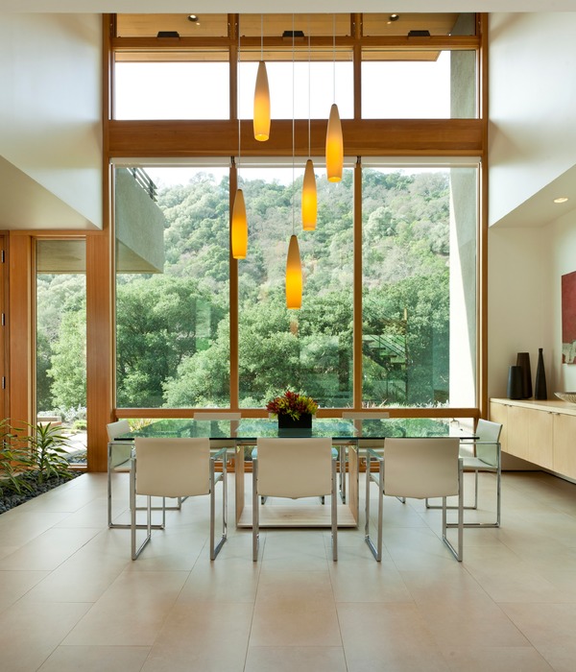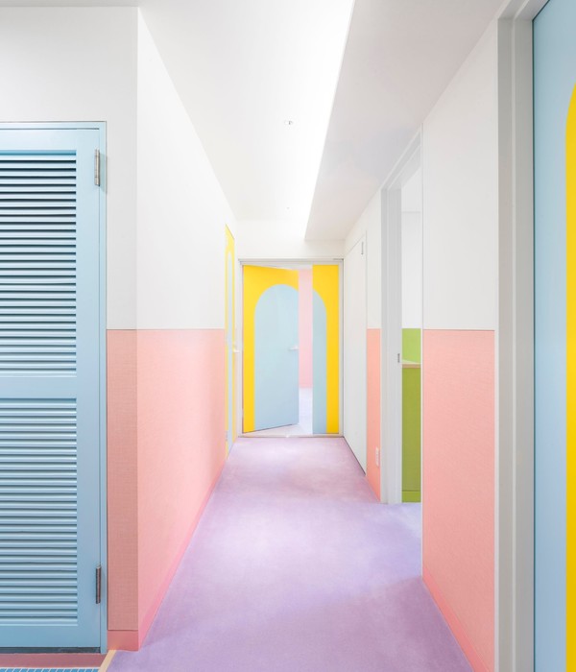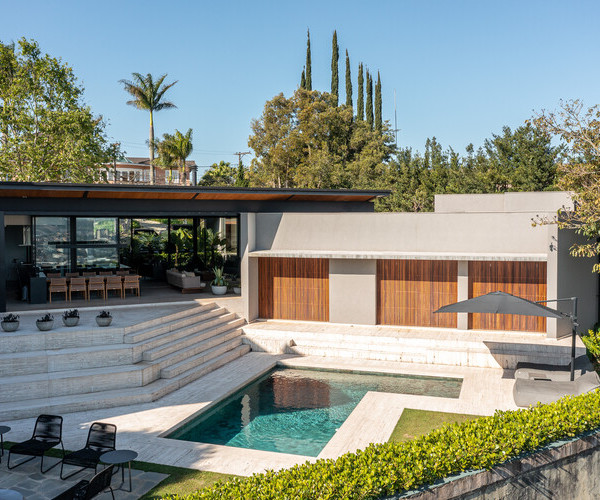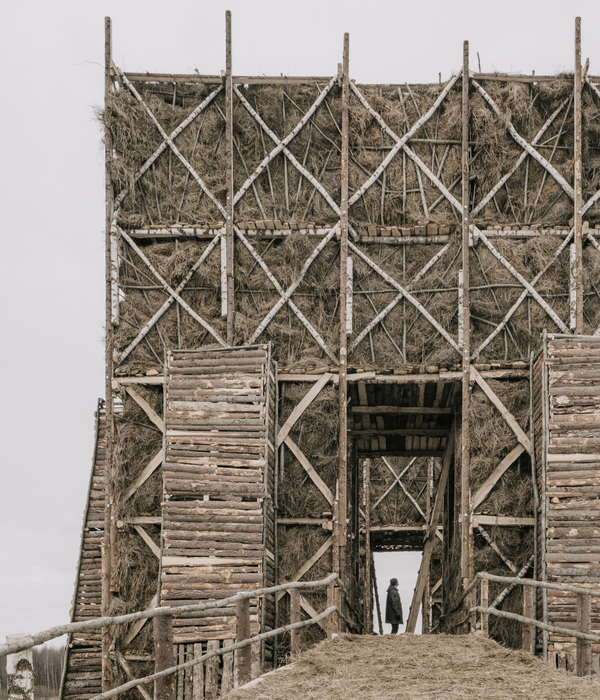本项目的建筑师认为,建筑的改造和翻新工程是需要情感上的共鸣的。因此,在这个位于比利时北部安特卫普市(Antwerp)Leysstraat地区的折衷主义建筑改造翻新项目中,建筑师通过自己的感同身受,让这座建于19世纪的建筑迎来第二次生命。实际上,在充满活力的折衷主义外立面之下,隐藏着一系列无趣的房间。因此,在设计中,建筑师希望能够消除精致的外观和平庸的内部空间之间的分裂。
We regard renovations as exercises in empathy. In the renovation of the eclectic buildings in the Leysstraat in Antwerp, we used a lot of empathy to give a nineteenth century building a second breath. Behind the amboyant, eclectic façade, a whole series of uninteresting rooms were hidden. In the design we try to eliminate the schizophrenia between a masterly façade and a meager interior.
▼室内空间局部,partial interior view
在本项目中,建筑师采用了一种折衷的、可累积的设计策略,这一点跟建筑的外立面处理手法类似。通过这种策略,建筑师评估了将原有房间更新改造为公寓的可能性和必要性。
We adopt a formal strategy that, like the façade, is eclectic and accumulative. Room after room we define the potentials and the necessities associated with the refurbishment into apartments.
▼空间局部剖透视,partial perspective section
空间改造的根本在于将空间打通。项目原址本是三座历史建筑,因此在本项目中,通过打通三座建筑的共用墙体,最多可以在每层空间中布置两套公寓空间。此外,建筑师还沿着烟囱方向、贯穿烟囱方向或者在壁炉架上创造了一个新的室内交通流线,从而将建筑内的所有公寓空间联系了起来。
▼从建筑首层通向二层的螺旋楼梯,the spiral stairs leading up to the second floor
An essential spatial component are the breakthroughs. What were once 3 historic buildings, we now renovate up to 2 apartments per layer. We dramatize the breakthroughs through the party walls. Along the chimney, through the chimney or on the mantelpiece, there are perforations that create a new route and connect the room structure.
▼起居室局部,partial interior view of the living room
▼二层的公寓空间局部,使用多色彩的大理石作为门洞的提示元素,partial interior view of the apartment space on the second floor with colorful marbles as the definition elements for door openings
▼从二层的餐厅看厨房,室内采用拱形门洞,viewing the kitchen from the dining room on the second floor, the interior space features for the arched door
▼从二层的厨房看餐厅,不同的功能空间采用不同的铺地,viewing from the kitchen to the dining room with different flooring on the second floor
▼室内空间局部,从起居室看向厨房,都采用木地板,partial interior view, viewing the kitchen from the living room, both spaces are paved with wooden floor
▼室内空间局部,新旧大理石材料构成全新的空间氛围,partial interior view, combinations of existing and newly added pieces of marble create new atmosphere
▼公寓的厨房空间,the kitchen of the apartment
▼室内空间局部,使用拱形门洞,与折衷主义的外立面相呼应,partial interior view with arches, responding to the eclectic façade
双交通流线、楼梯和景深有助于在视觉和体验上增强交通空间的宽阔感。此外,在某些角落空间处还设有一些开口。惊喜遍布在整个空间中,如浅浮雕下的淋浴间、隐蔽的通向电梯的门、以及屏风后的淋浴间等。
Double circulations, steps and deep perspectives contribute to the spaciousness of the circulation. Some openings are cut out of the corner. Surprising moments are hidden in all corners of the building. A shower under a bas-relief, a hidden door to the elevator, a paravent contains a shower.
▼四层空间中与卧室相连的浴室,步入式淋浴间隐藏在折叠式屏风之后,the bathroom adjoining a bedroom on the fourth floor, the walk-in shower is hidden behind a folding screen
▼四层空间中与卧室相连的浴室局部,屏风两侧采用不用的颜色,partial interior view of the bathroom adjoining a bedroom on the fourth floor with different colors on two sides
材料统一了室内空间的风格。配合着轮廓线,厨房就像是建在公寓内的一个精致的小建筑。拱门和色彩装饰有助于提高每间房间的空间品质。阁楼空间则未做过多的处理,仍然保留着自己独特的、未经修饰的空间氛围。
The materialization breathes an equal amount of empathy. Kitchens receive profiling or become aedicules. Arches and color accents contribute to the quality of each room. The attic has its own, unpolished atmosphere. Interventions have a coarser grain here.
▼五层阁楼式公寓的起居室,the living room on the fifth floor
▼顶层的阁楼式公寓空间,未做过多的处理,仍然保留着自己独特的、未经修饰的空间氛围,the attic apartment on the fifth floor with little interventions, remaining its own, unpolished atmosphere
▼从阁楼式公寓的上层向下看,阁楼式公寓设有采光的天窗,looking down from the upper floor of the attic apartment which has a skylight for natural light
▼阁楼式公寓的浴室空间,同样设有采光的天窗,the bathroom of the attic apartment with skylights for natural light
▼二层平面图,2F plan
▼三层平面图,3F plan
▼四层平面图,4F plan
▼五层平面图,5F plan
▼剖面图,section
Client: AG VESPA, Paradeplein 25, 2018 Antwerp Program: Refurbishment of 3 houses into 8 appartements and 2 shops Location: Leysstraat 7-15, 2000 Antwerp Brut/net surf.: 719 m2 – 677 m2 Start: 08.2014 End: 09.2018 Budget: € 2.800.000 excl. BTW Design team: Bovenbouw Architecture (responsible for the design and realisation); Barbara Van der Wee Architects (responsible for the restauration of the facade) Design: Dirk Somers, Sander Laureys , Gosia Olchowska, Wim Boesten, Sidse Hald, Christopher Permain, Henk Jan Imhoff in collaboration with Barbara Van Der Wee Architects Photographer: Filip Dujardin
{{item.text_origin}}

