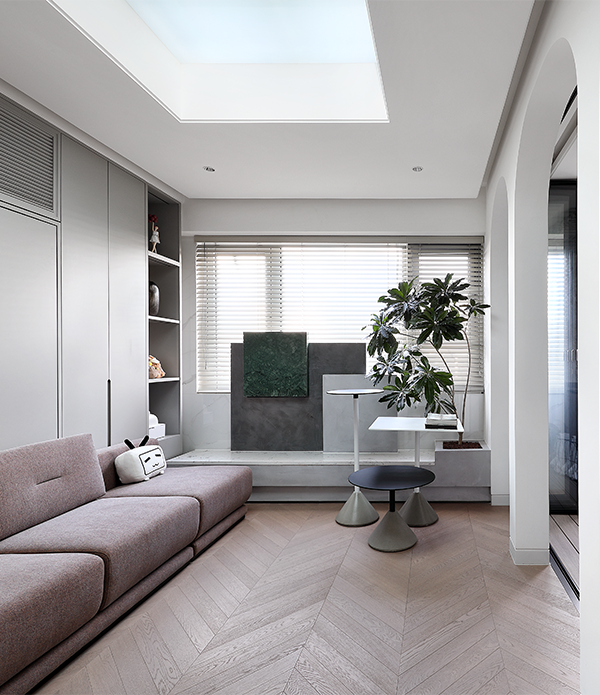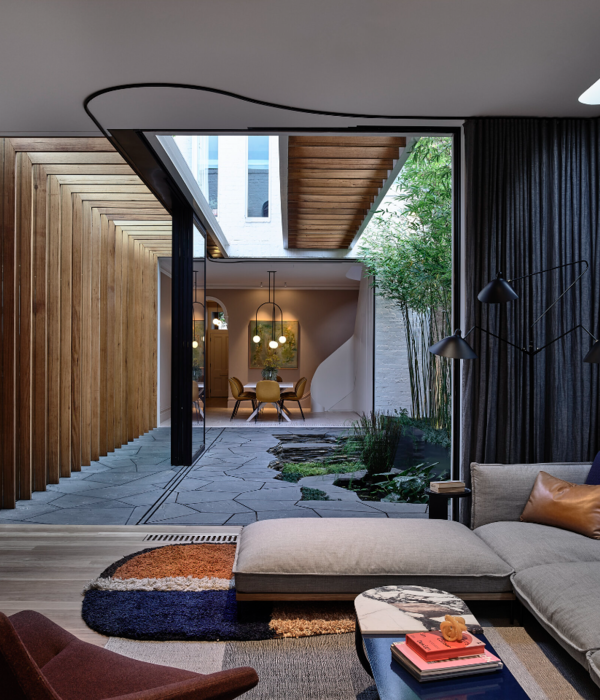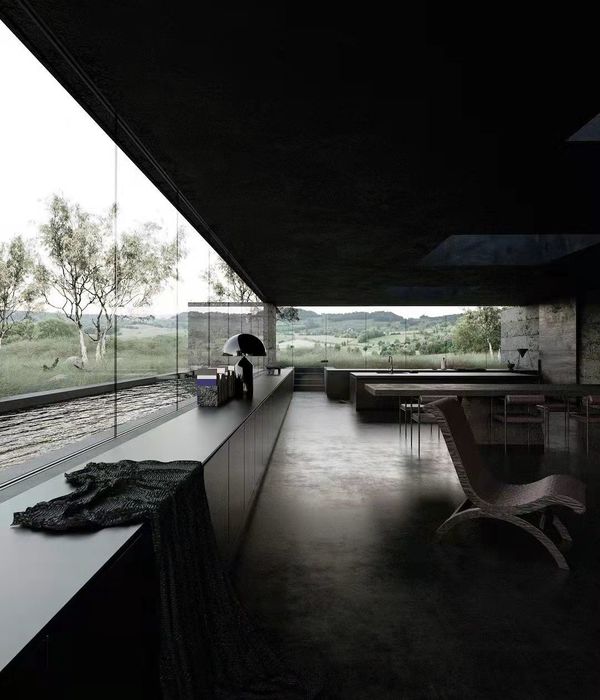Architect:Aukett Swanke
Location:Harwell Oxford, United Kingdom; | ;
Project Year:2015
Category:Offices
We have just recently secured three planning consents, one close to Oxford and the other two in Cambridge. All three are important schemes to further the UK’s knowledge economy.
The Oxfordshire scheme is a detailed planning consent for an exciting new Innovation Centre and restaurant/gym facility at the heart of the Harwell campus near Didcot. This is a first phase of a wider outline planning application for over 500,000 sqft of new development on this nationally important research campus which is already the home for over 5000 scientists and researchers and boasts approaching $2bn of cutting-edge technology including the Diamond Light Source Synchrotron.
The consented Phase 1 scheme is part of a quadrangle of new development with active public realm facilities, including the restaurant and gym building at ground floor level and flexible research and laboratory space at upper levels. The main Innovation Centre building features a unique perforated metal screen over the upper floors to shade the southern elevation, and also serves to create a dramatic, unique feature on approach from the new access road into the Phase 1 Area. The concept for the design takes its reference from the pioneering work of Geiger-Marsden experiments which discovered that every atom contains a nucleus, (also called the Rutherford gold foil experiment).
▼项目更多图片
{{item.text_origin}}












