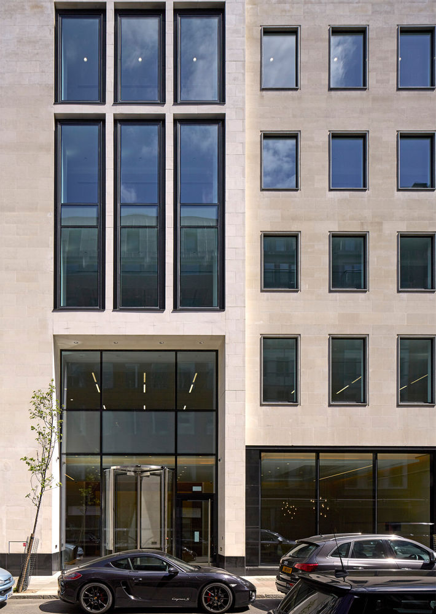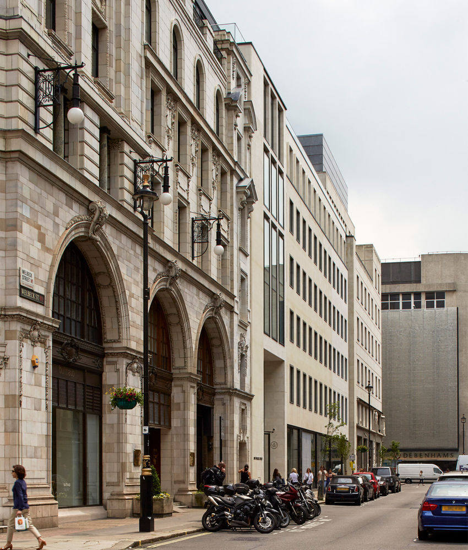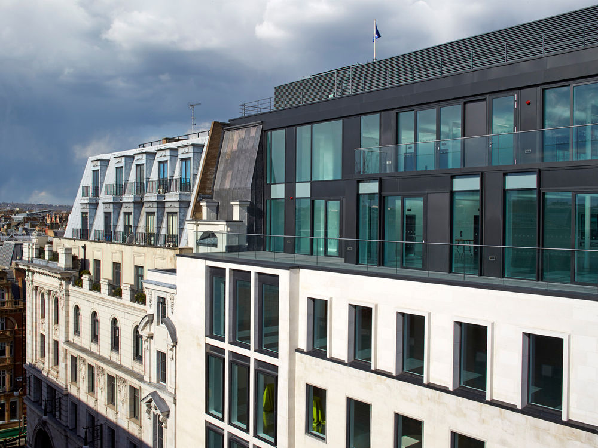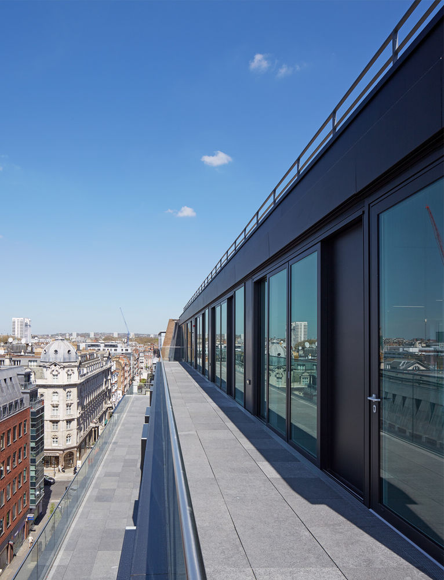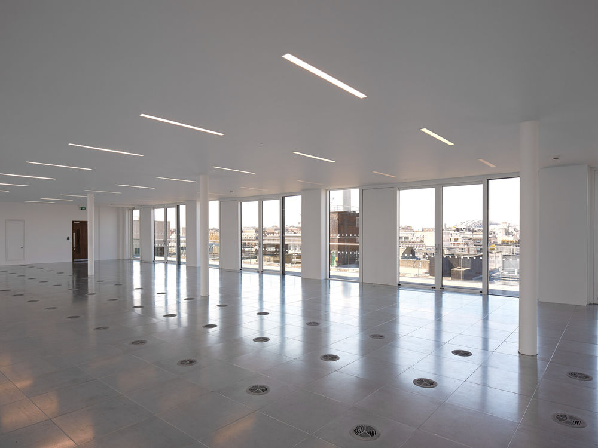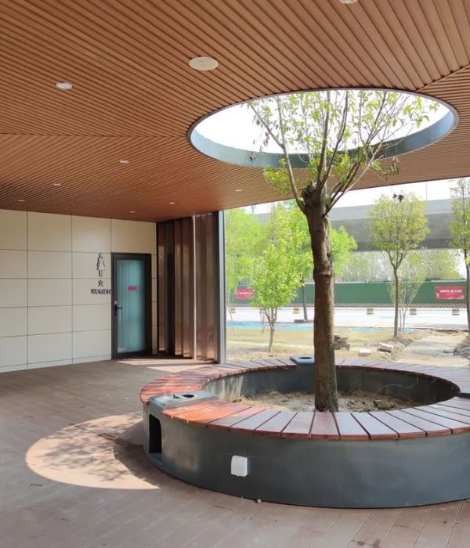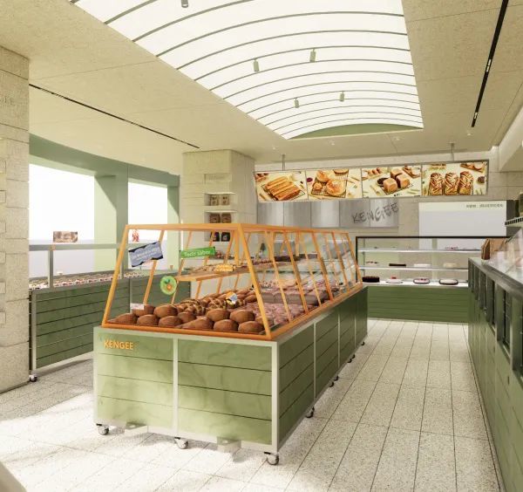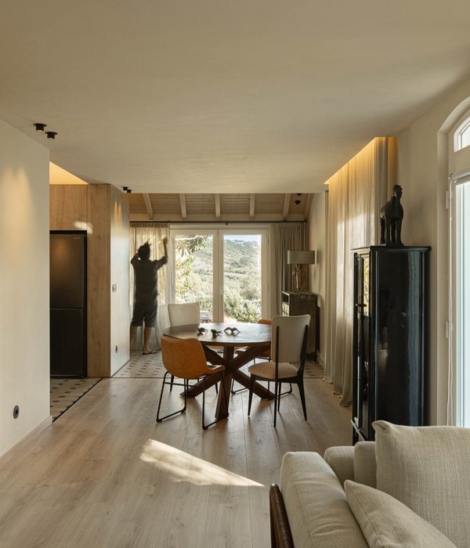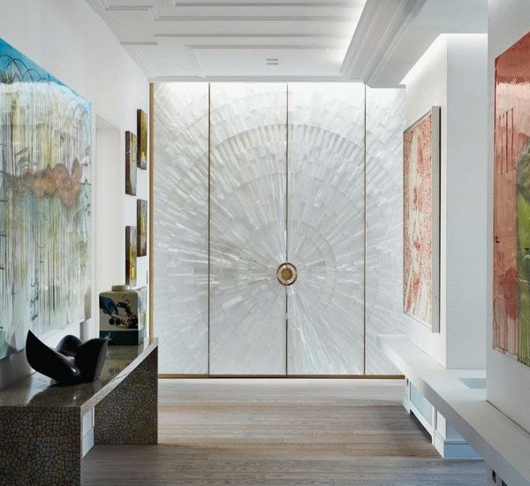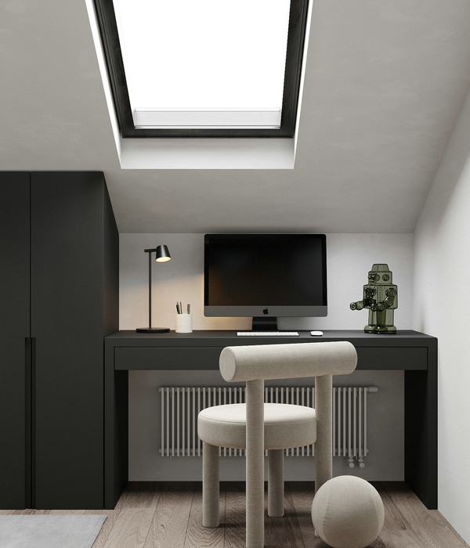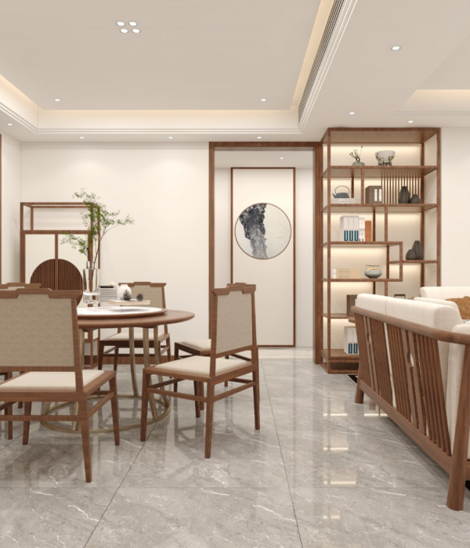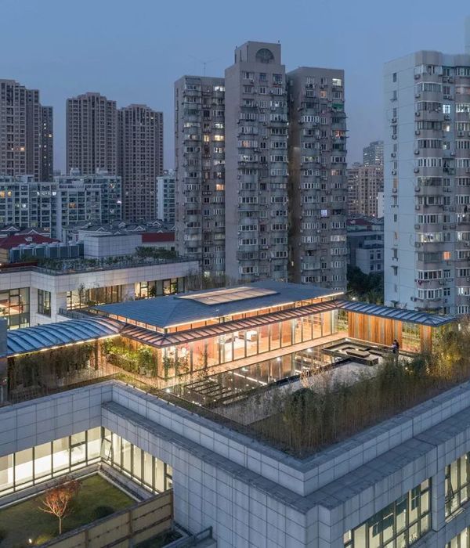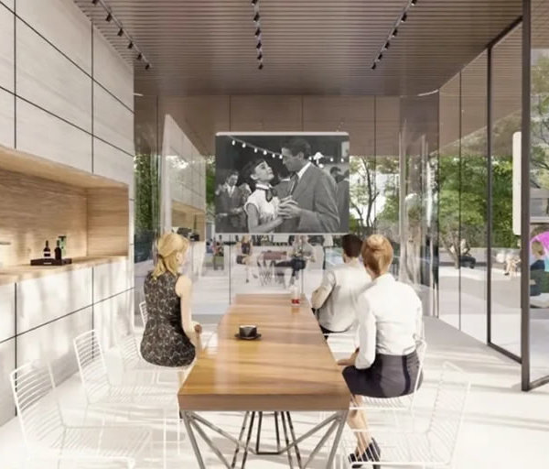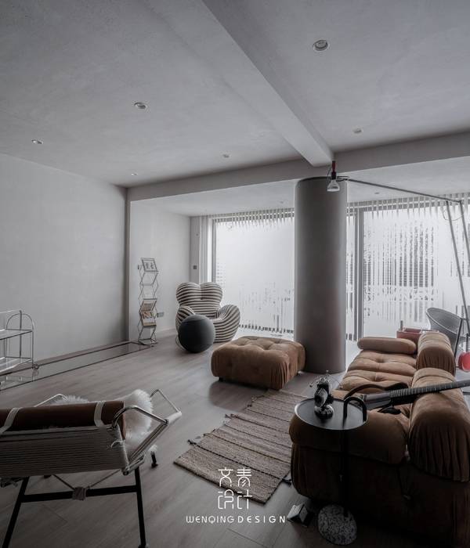伦敦西区 One Welbeck 街的全面翻新与扩建
Architect:Aukett Swanke
Location:London, United Kingdom; | ;
Project Year:2016
Category:Offices
One Welbeck Street is the comprehensive refurbishment and extension of an existing 1960’s office building in London’s West End. The core has been relocated and rationalised, creating clear and open office floorplate offering a dual aspect with views over the street and courtyard. The façade has been redesigned and part-reconstructed, allowing for a new double height expressed entrance and the incorporation of two set back upper levels with terraces offering additional amenity to the high level office space.
The courtyard façade has been over-clad to improve the thermal efficiency of the building overall and facilities such as cycle storage, showers and change rooms have been added.
▼项目更多图片
